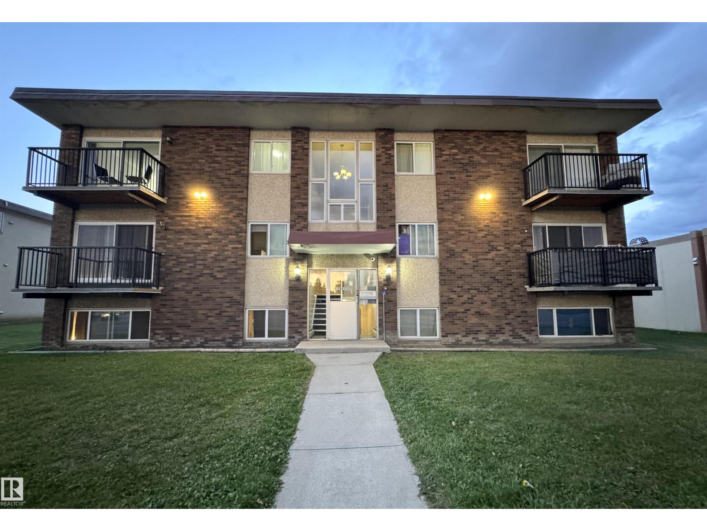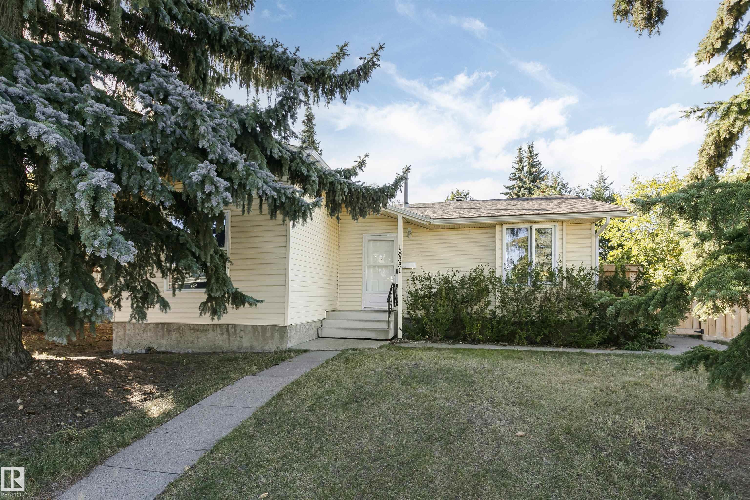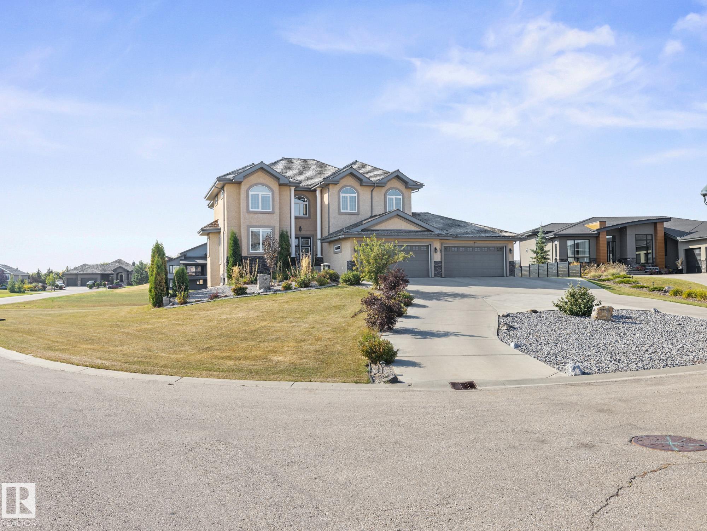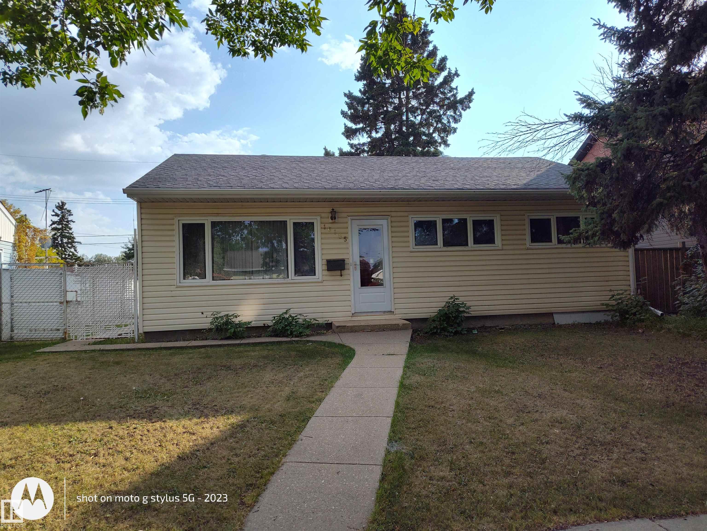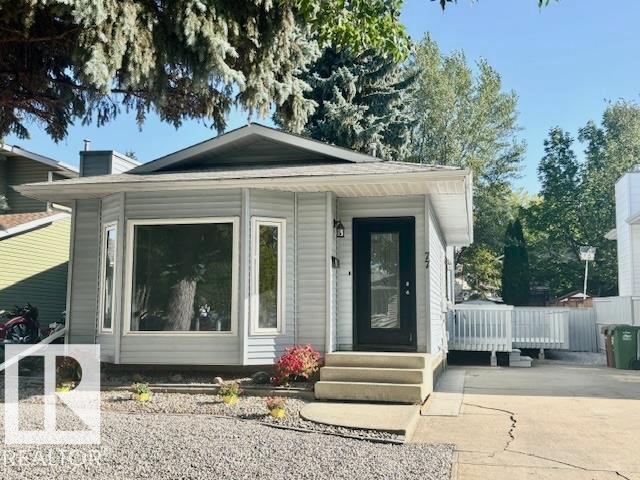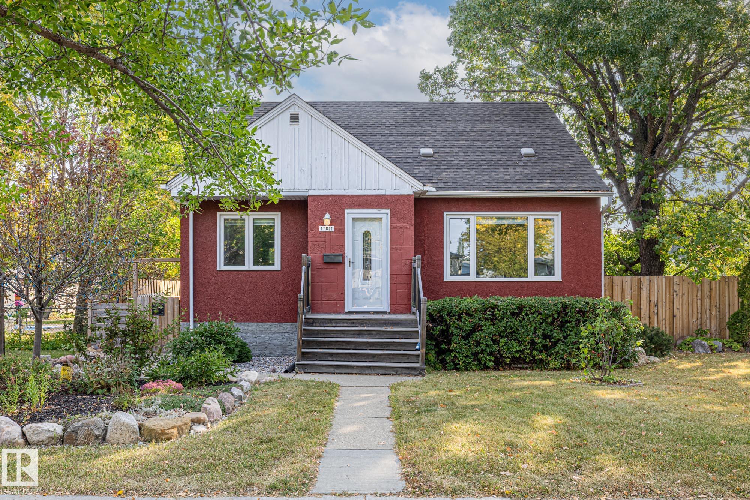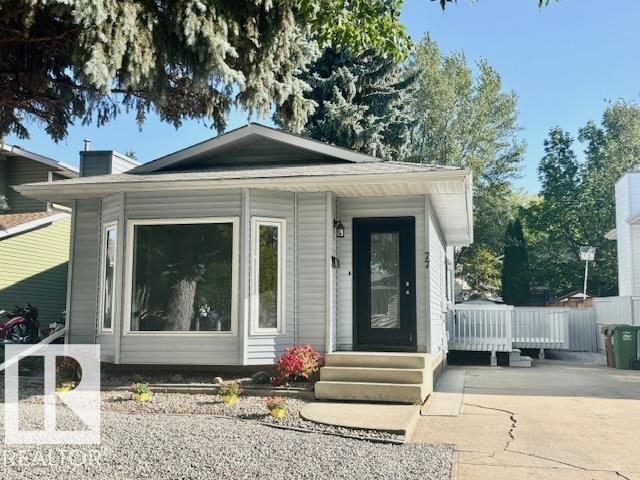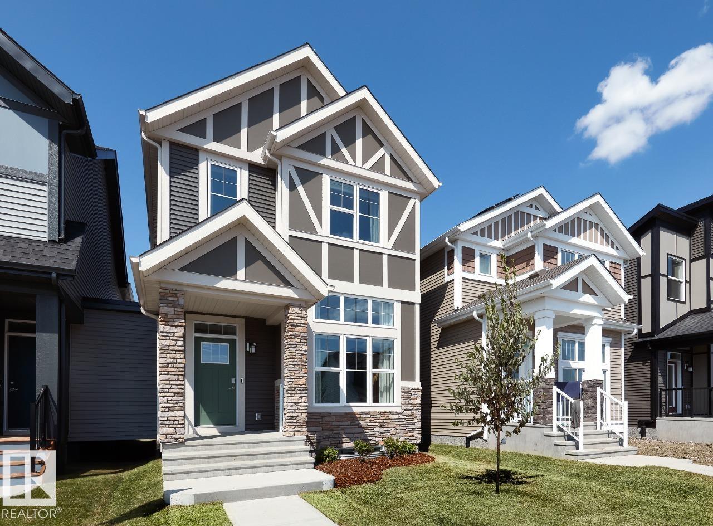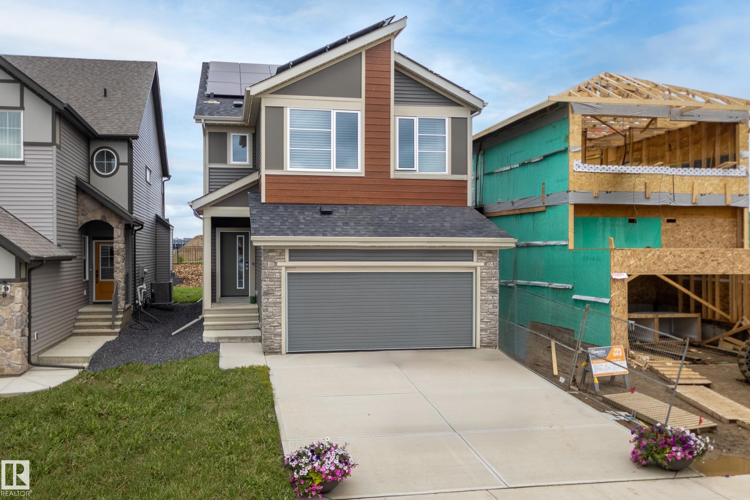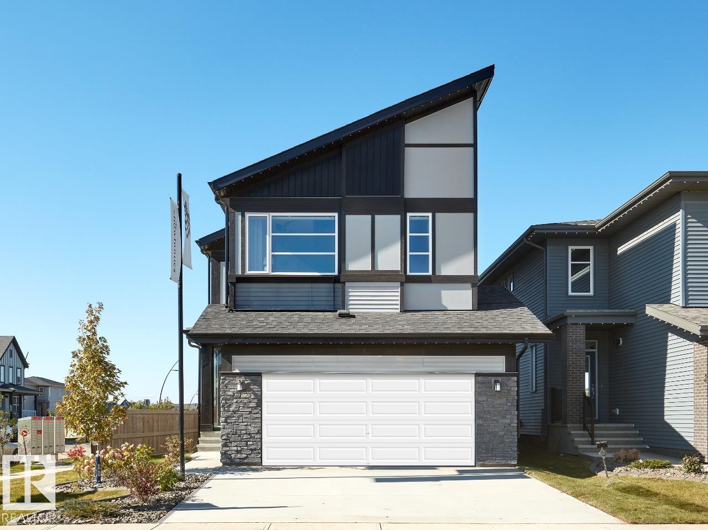- Houseful
- AB
- Spruce Grove
- T7X
- 43 Avonlea Co Ct
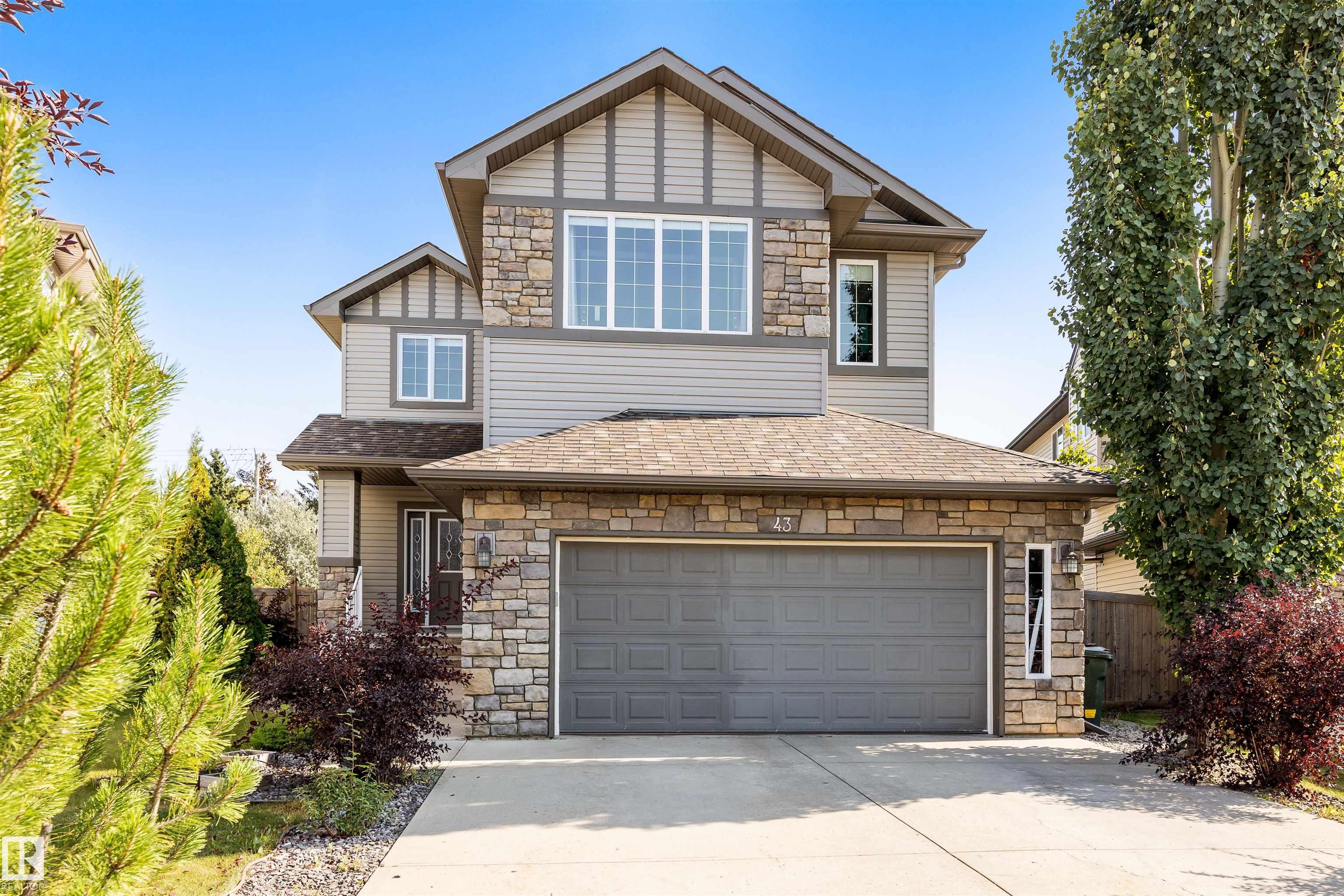
Highlights
Description
- Home value ($/Sqft)$264/Sqft
- Time on Housefulnew 3 hours
- Property typeResidential
- Style2 storey
- Median school Score
- Lot size5,515 Sqft
- Year built2008
- Mortgage payment
This beautiful 2 story home has been updated from top to bottom to make it modern and warm. The spacious front entrance leads you into an open concept living, dining, and kitchen area featuring luxury vinyl plank flooring. The beautiful kitchen has plenty of space with white cabinets and quartz countertops. The walk through pantry gives you so much room for storage. The living room with its vaulted ceiling and fireplace make it the perfect family room. Upstairs you'll find a cozy bonus room, laundry room, and 3 bedrooms The primary bedroom features a vaulted ceiling, huge ensuite and walk in closet. The basement is fully finished with 2 bedrooms, bathroom, rec room, and storage room. This house has everything you're family will need from central a/c to a heated garage. Other features: New Hot Water Tank, Gas hookup for BBQ, Storage Shed
Home overview
- Heat type Forced air-1, natural gas
- Foundation Concrete perimeter
- Roof Asphalt shingles
- Exterior features Fenced, golf nearby, no back lane, schools, shopping nearby
- Has garage (y/n) Yes
- Parking desc Double garage attached, heated
- # full baths 3
- # half baths 1
- # total bathrooms 4.0
- # of above grade bedrooms 5
- Flooring Carpet, vinyl plank
- Appliances Air conditioning-central, dishwasher-built-in, dryer, fan-ceiling, garage control, garage opener, garburator, microwave hood fan, refrigerator, storage shed, stove-electric, washer, window coverings, garage heater
- Has fireplace (y/n) Yes
- Interior features Ensuite bathroom
- Community features Air conditioner, ceiling 9 ft., deck, natural gas bbq hookup
- Area Spruce grove
- Zoning description Zone 91
- Lot desc Rectangular
- Lot size (acres) 512.36
- Basement information Full, finished
- Building size 2347
- Mls® # E4458158
- Property sub type Single family residence
- Status Active
- Virtual tour
- Master room 42.6m X 55.8m
- Bedroom 4 29.5m X 45.9m
- Other room 2 39.4m X 88.6m
- Other room 6 88.6m X 29.5m
- Bonus room 45.9m X 42.6m
- Bedroom 3 42.6m X 36.1m
- Kitchen room 39.4m X 36.1m
- Other room 5 26.2m X 16.4m
- Other room 4 29.5m X 39.4m
- Other room 1 39.4m X 45.9m
- Bedroom 2 29.5m X 45.9m
- Other room 3 13.1m X 42.6m
- Living room 45.9m X 78.7m
Level: Main - Dining room 29.5m X 42.6m
Level: Main
- Listing type identifier Idx

$-1,653
/ Month

