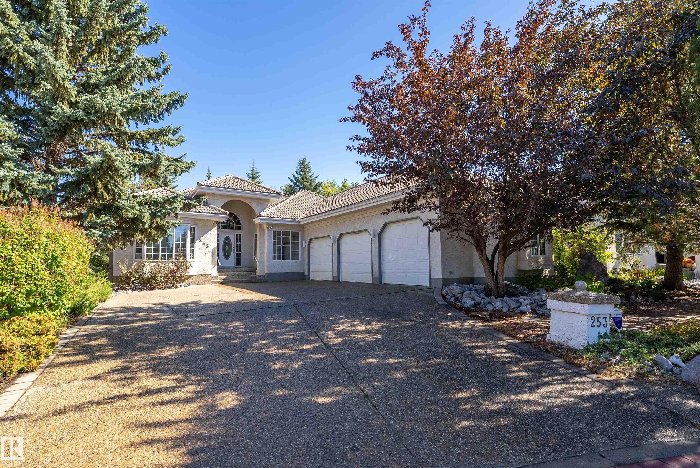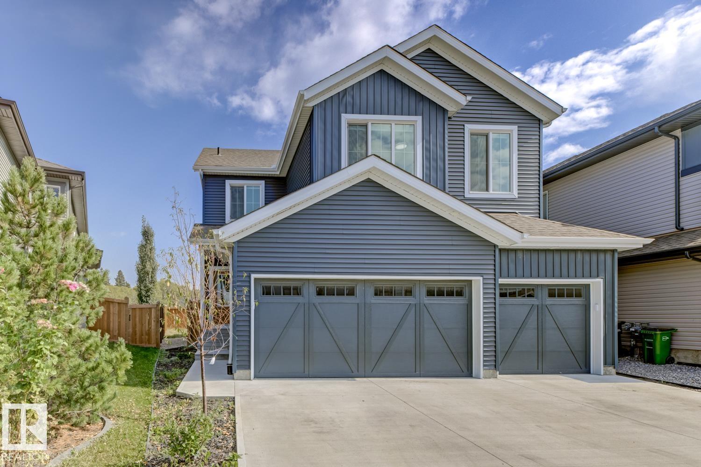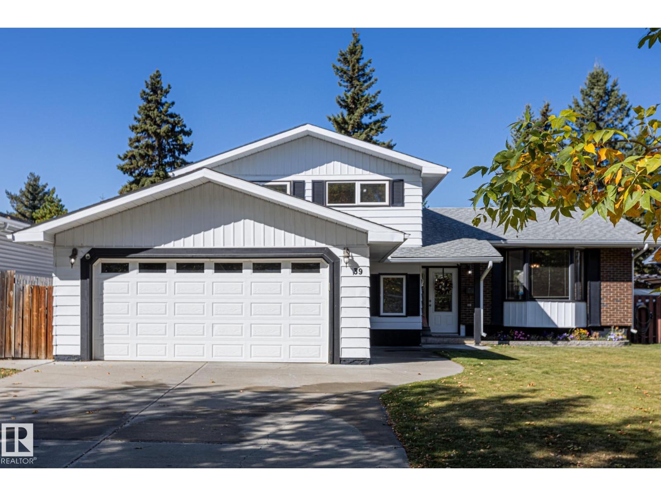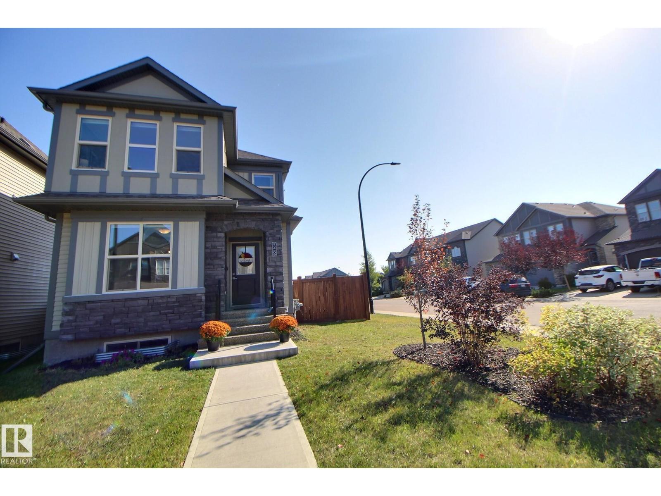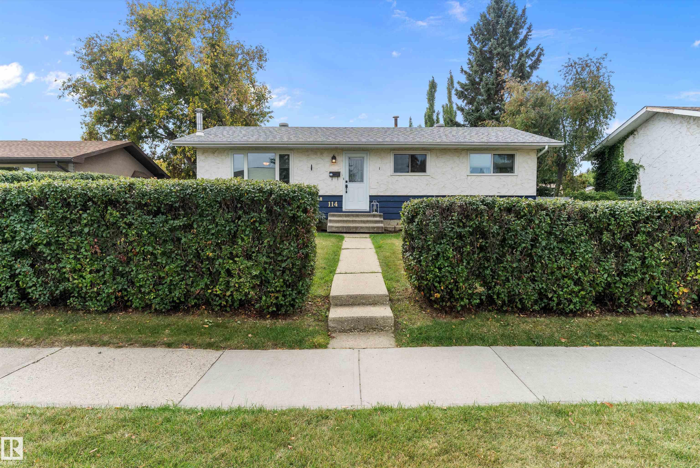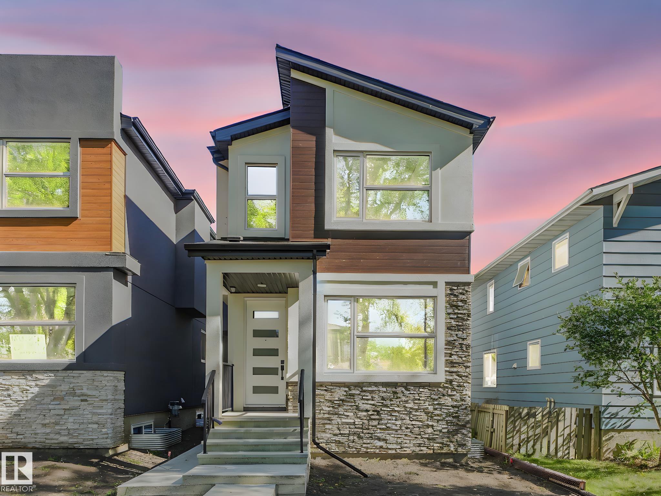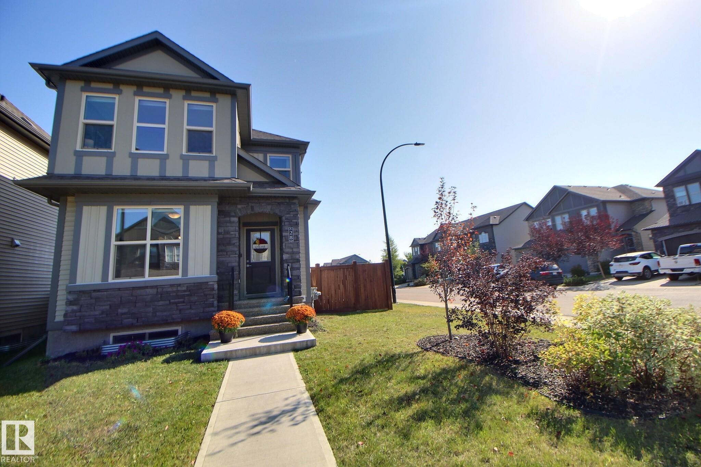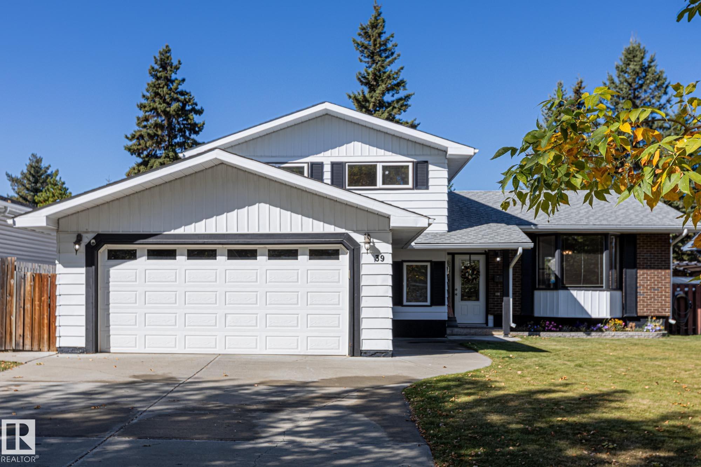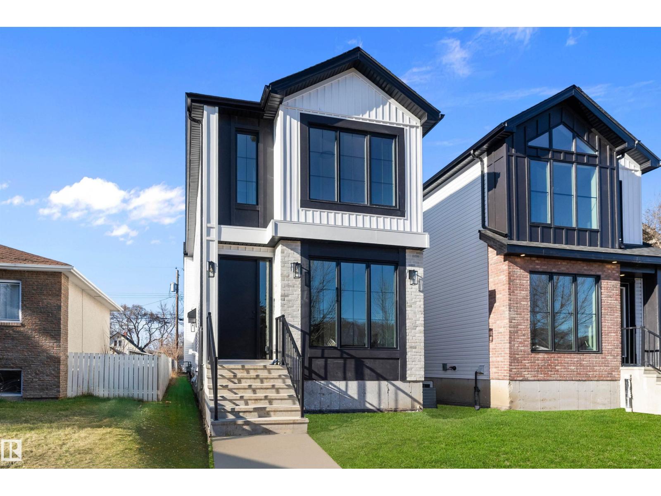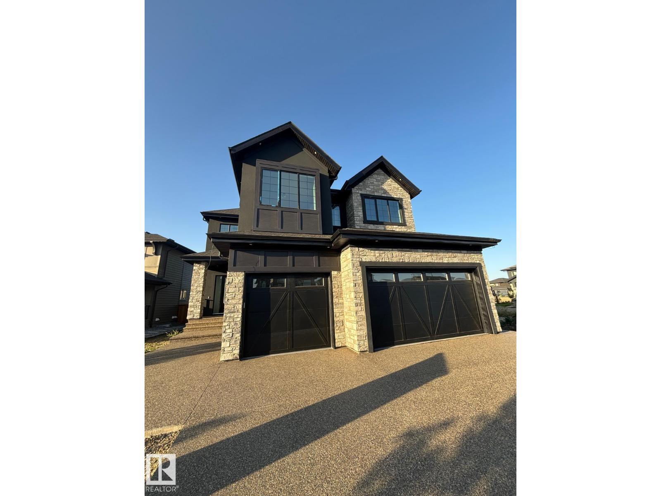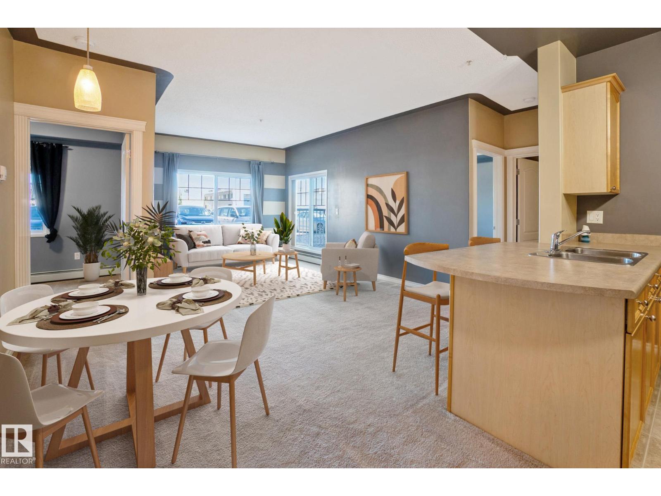- Houseful
- AB
- Spruce Grove
- T7X
- 43 Avonlea Co
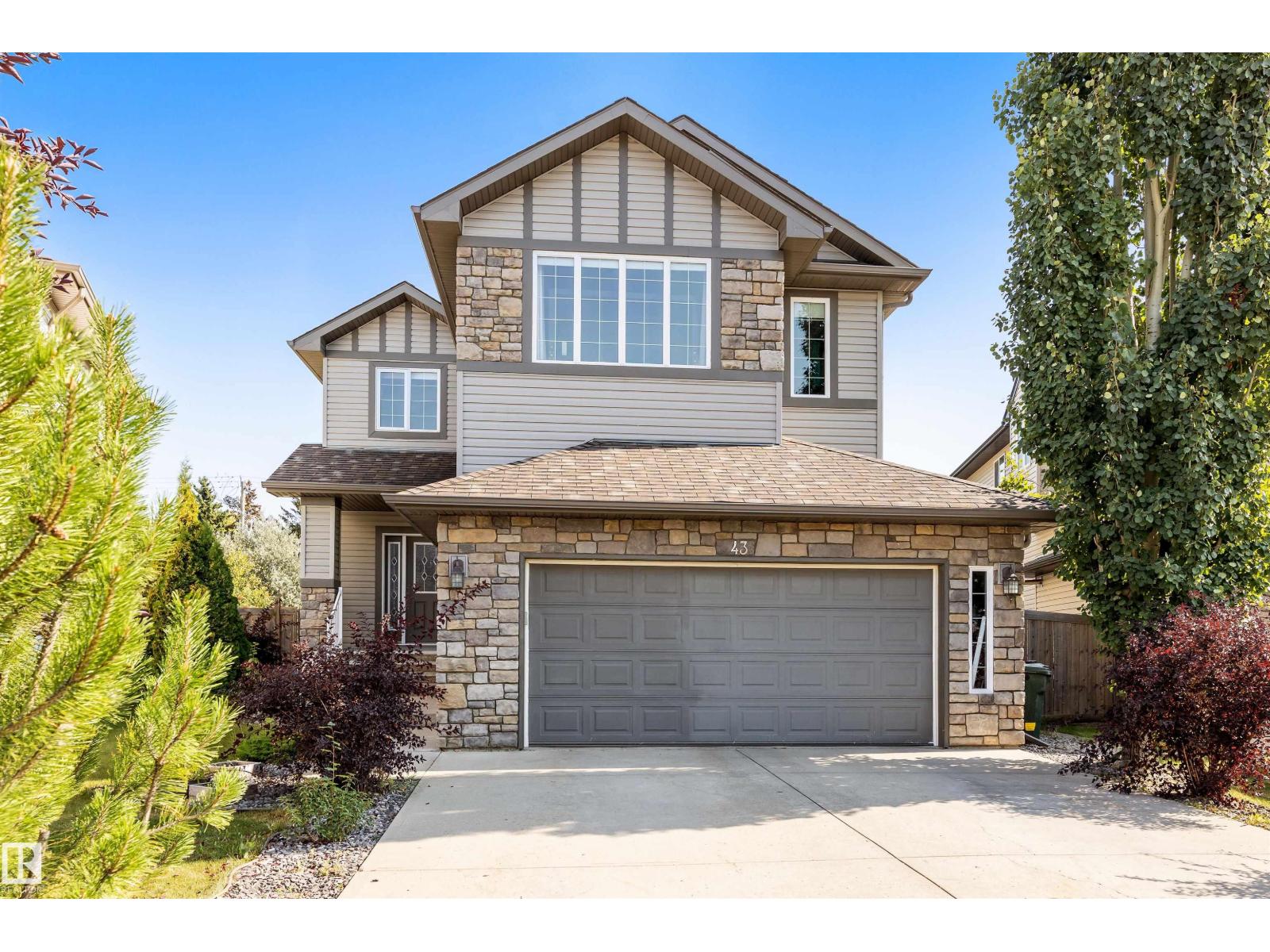
Highlights
Description
- Home value ($/Sqft)$264/Sqft
- Time on Housefulnew 13 hours
- Property typeSingle family
- Median school Score
- Lot size5,515 Sqft
- Year built2008
- Mortgage payment
This beautiful 2 story home has been updated from top to bottom to make it modern and warm. The spacious front entrance leads you into an open concept living, dining, and kitchen area featuring luxury vinyl plank flooring. The beautiful kitchen has plenty of space with white cabinets and quartz countertops. The walk through pantry gives you so much room for storage. The living room with its vaulted ceiling and fireplace make it the perfect family room. Upstairs you'll find a cozy bonus room, laundry room, and 3 bedrooms The primary bedroom features a vaulted ceiling, huge ensuite and walk in closet. The basement is fully finished with 2 bedrooms, bathroom, rec room, and storage room. This house has everything you're family will need from central a/c to a heated garage. Other features: New Hot Water Tank, Gas hookup for BBQ, Storage Shed (id:63267)
Home overview
- Cooling Central air conditioning
- Heat type Forced air
- # total stories 2
- Fencing Fence
- Has garage (y/n) Yes
- # full baths 3
- # half baths 1
- # total bathrooms 4.0
- # of above grade bedrooms 5
- Subdivision Aspen glen
- Lot dimensions 512.36
- Lot size (acres) 0.12660241
- Building size 2347
- Listing # E4458158
- Property sub type Single family residence
- Status Active
- 4th bedroom 2.896m X 4.369m
Level: Basement - 5th bedroom 3.683m X 4.293m
Level: Basement - Recreational room 3.912m X 8.357m
Level: Basement - Storage 8.509m X 2.743m
Level: Basement - Kitchen 3.683m X 3.607m
Level: Main - Living room 4.318m X 7.315m
Level: Main - Dining room 2.87m X 4.166m
Level: Main - Breakfast room 2.743m X 3.658m
Level: Main - Pantry 1.448m X 4.039m
Level: Main - Laundry 2.591m X 1.803m
Level: Upper - Bonus room 4.293m X 4.216m
Level: Upper - 3rd bedroom 3.962m X 3.454m
Level: Upper - Primary bedroom 3.988m X 5.461m
Level: Upper - 2nd bedroom 2.819m X 4.47m
Level: Upper
- Listing source url Https://www.realtor.ca/real-estate/28876813/43-avonlea-co-spruce-grove-aspen-glen
- Listing type identifier Idx

$-1,653
/ Month

