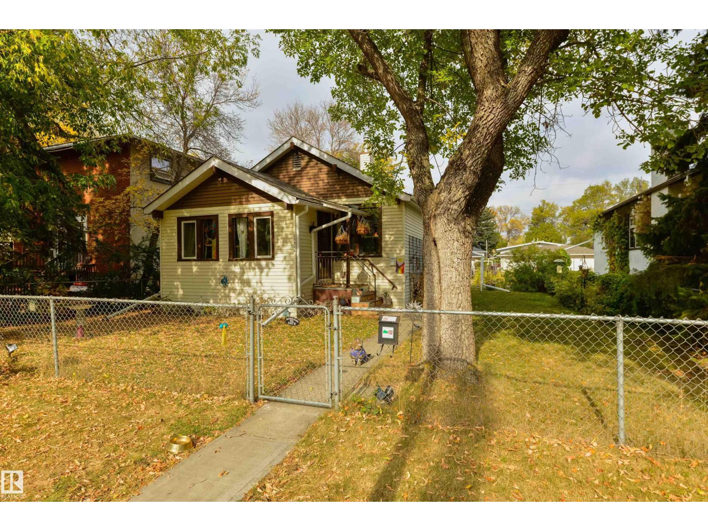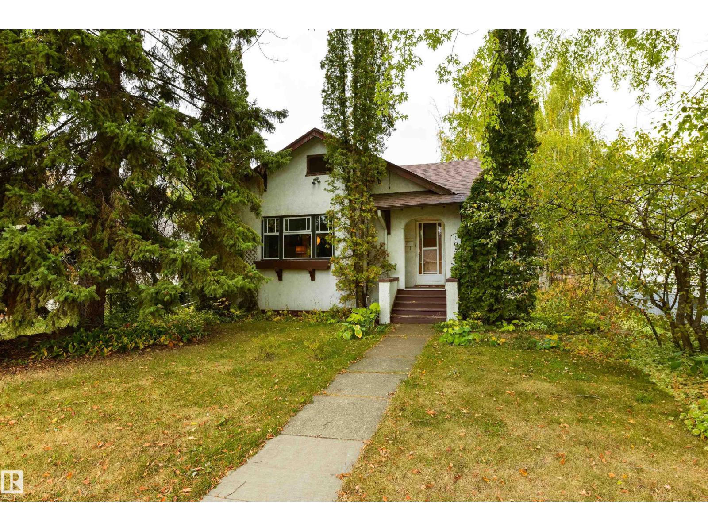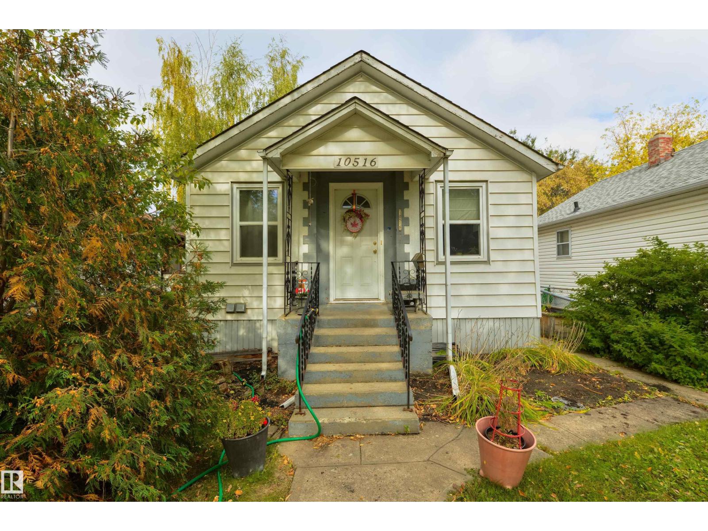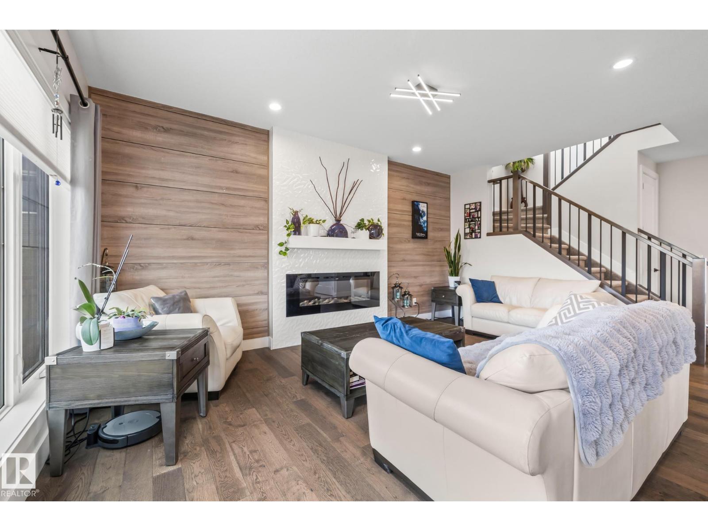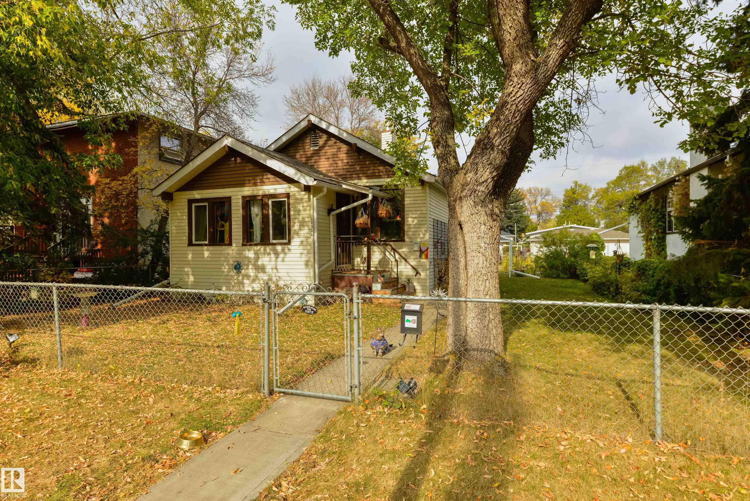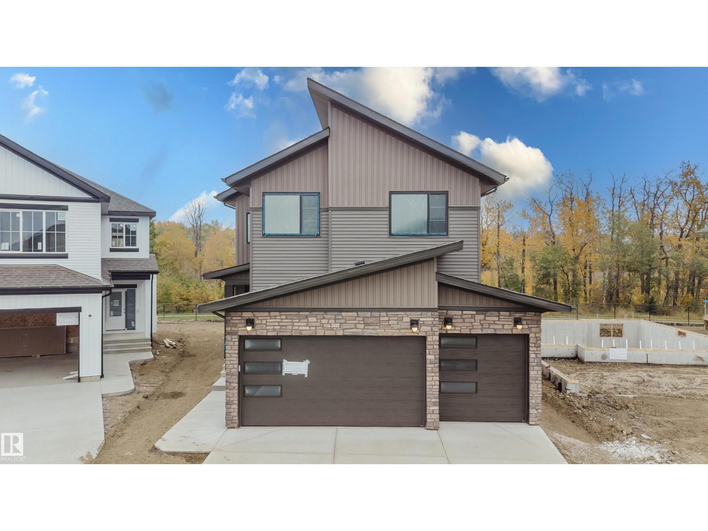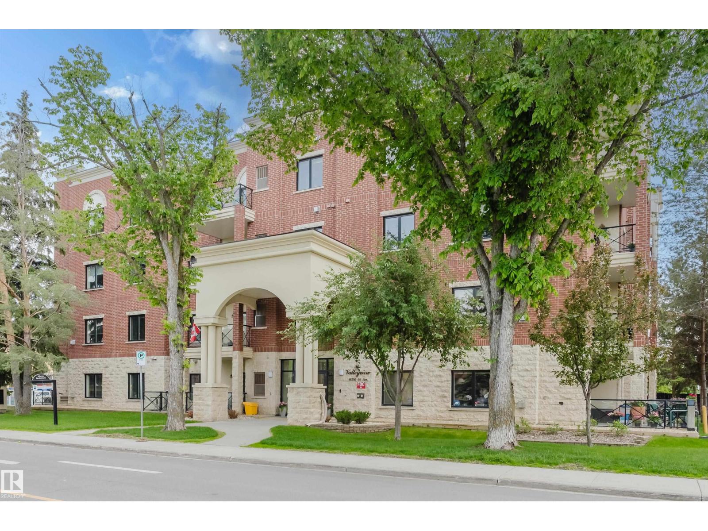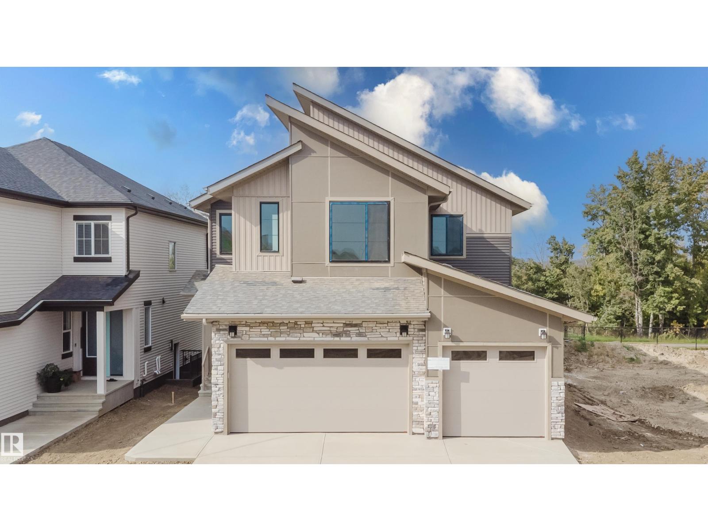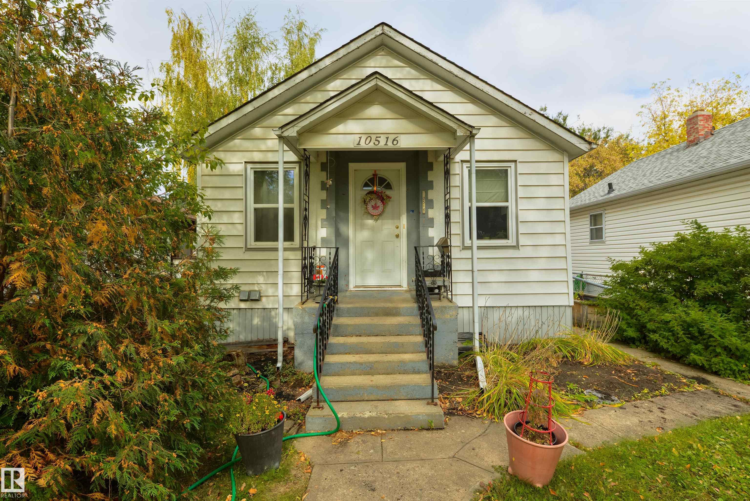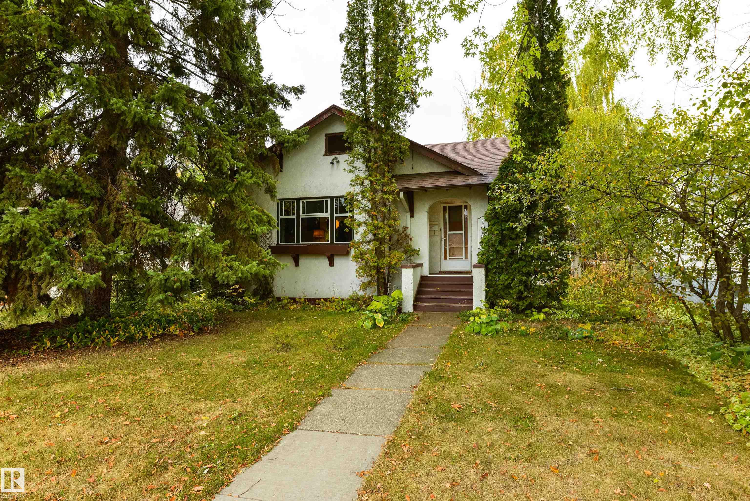- Houseful
- AB
- Spruce Grove
- T7X
- 43 Gable Cm Cmn
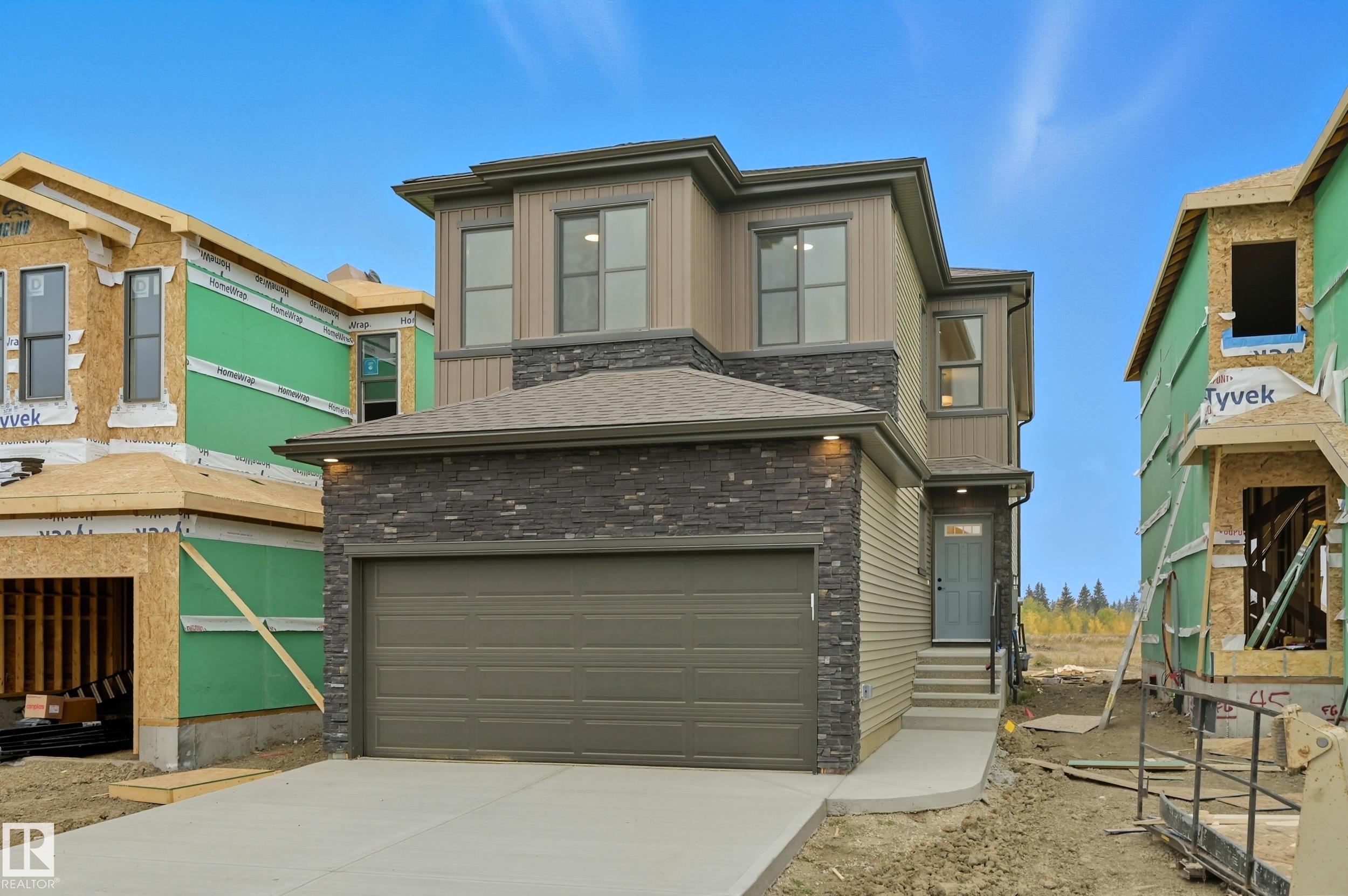
Highlights
Description
- Home value ($/Sqft)$295/Sqft
- Time on Housefulnew 11 hours
- Property typeResidential
- Style2 storey
- Median school Score
- Lot size4,025 Sqft
- Year built2025
- Mortgage payment
This Victor offers 1990sf is built to support modern families with comfort, flexibility, & future potential. With a main floor bdrm/full bathroom, side entry, & stunning open-to-above great room, this home is move-in ready. Mainfloor with 9' ceilings delivers a spacious, connected layout where the kitchen, dining nook, & great room flow effortlessly together. Kitchen is beautifully finished with a flush eating ledge island, walk-in pantry, & quartz countertops throughout. Cozy fireplace adds warmth to the greatroom, while main floor bdrm/full bath offer ideal flexibility for guests, aging parents, or home office use. Side entrance creates a clear opportunity for future basement suite development or private access. Upstairs, central bonus room acts as the perfect hub for movie nights or playtime. Primary suite features walk-in closet/spa-style ensuite with dual sinks, drop-in tub, & separate shower. Two additional bedrooms each come with their own walk-in closet, built-in study nook & laundry room nearby.
Home overview
- Heat type Forced air-1, natural gas
- Foundation Concrete perimeter
- Roof Asphalt shingles
- Exterior features Flat site
- # parking spaces 4
- Has garage (y/n) Yes
- Parking desc Double garage attached
- # full baths 3
- # total bathrooms 3.0
- # of above grade bedrooms 3
- Flooring Carpet, ceramic tile, vinyl plank
- Appliances Hood fan
- Has fireplace (y/n) Yes
- Interior features Ensuite bathroom
- Community features Ceiling 9 ft., exterior walls- 2"x6", no animal home, no smoking home, vinyl windows, hrv system
- Area Spruce grove
- Zoning description Zone 91
- Directions E022558
- Elementary school Parkland village,brookwood
- High school Spruce grove comp
- Middle school Greystone cent, woodhaven
- Lot desc Rectangular
- Lot size (acres) 373.94
- Basement information Full, unfinished
- Building size 2068
- Mls® # E4460711
- Property sub type Single family residence
- Status Active
- Other room 1 7m X 4.9m
- Bedroom 3 11.9m X 8.4m
- Master room 14.1m X 10.9m
- Kitchen room 14.3m X 8.7m
- Bedroom 2 11m X 8.1m
- Bonus room 14m X 11m
- Dining room 10.9m X 10.9m
Level: Main - Living room 14.6m X 10m
Level: Main
- Listing type identifier Idx

$-1,626
/ Month

