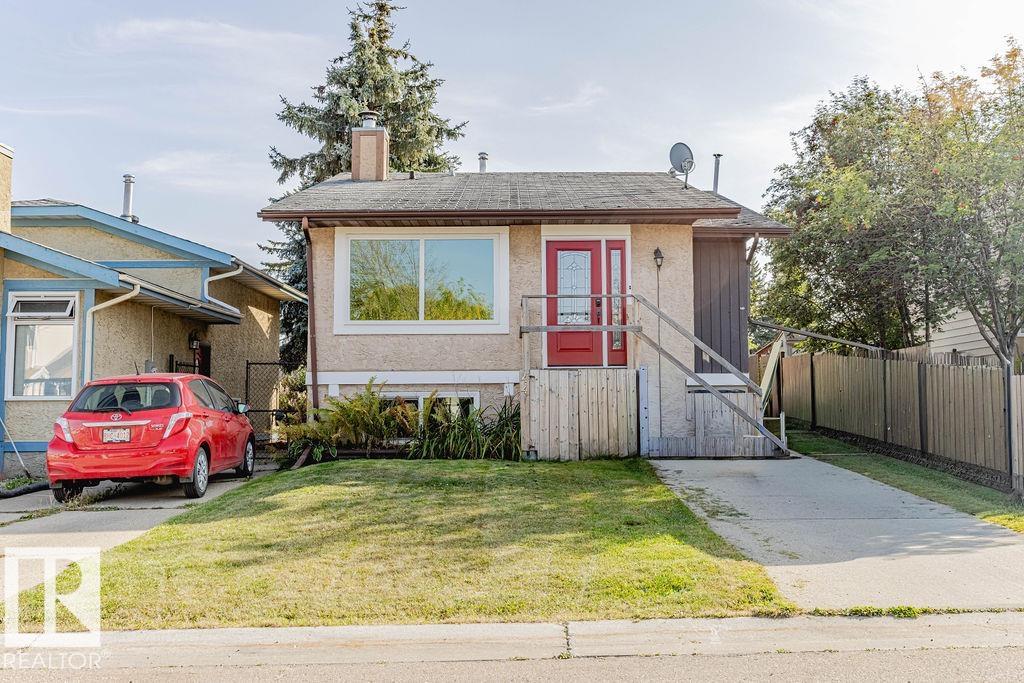- Houseful
- AB
- Spruce Grove
- T7X
- 44 Wellington Cr Cres

44 Wellington Cr Cres
44 Wellington Cr Cres
Highlights
Description
- Home value ($/Sqft)$413/Sqft
- Time on Housefulnew 8 hours
- Property typeResidential
- StyleBi-level
- Median school Score
- Lot size3,260 Sqft
- Year built1979
- Mortgage payment
Welcome to this spacious and fully renovated 4 bedrooms, 2 bathrooms home with a long list of upgrades. Step inside to find a bright living room with a large picture window and a wood-burning fireplace with mantle. The brand-new kitchen features white cabinetry, pot lighting, stainless steel appliances, a vented over-the-range microwave, and garburator. The main floor boasts two bedrooms including a generous primary suite with walk-through closet and cheater door to a stunning 5-piece bathroom complete with twin sinks, quartz vanity, and a newer tub and shower. Downstairs offers two additional large bedrooms, a spacious family room, a new 3-piece bathroom with 5ft shower, and laundry area with a sink, and new washer/dryer. Recent upgrades include: new furnace with A/C, upgraded plumbing, newer hot water tank, new windows and doors, fresh paint, luxury vinyl flooring, light fixtures, plumbing, and more. Outside, you’ll find a convenient front parking pad,newer front steps, and private back yard.
Home overview
- Heat type Forced air-1, natural gas
- Foundation Concrete perimeter
- Roof Asphalt shingles
- Exterior features Backs onto park/trees, fenced, no back lane, schools
- Parking desc Parking pad cement/paved
- # full baths 2
- # total bathrooms 2.0
- # of above grade bedrooms 4
- Flooring Linoleum, vinyl plank
- Appliances Dishwasher-built-in, dryer, microwave hood fan, refrigerator, stove-electric, washer, window coverings
- Has fireplace (y/n) Yes
- Community features Off street parking, air conditioner, closet organizers, vinyl windows, see remarks
- Area Spruce grove
- Zoning description Zone 91
- Directions E012026
- Lot desc Irregular
- Lot size (acres) 302.86
- Basement information Full, finished
- Building size 944
- Mls® # E4459797
- Property sub type Single family residence
- Status Active
- Master room 15.1m X 11.1m
- Bedroom 2 11.2m X NaNm
- Dining room 11.3m X 8.5m
- Kitchen room 7.3m X 8.5m
- Family room Level: Basement
- Living room 15.1m X 14.4m
Level: Main
- Listing type identifier Idx

$-1,040
/ Month
