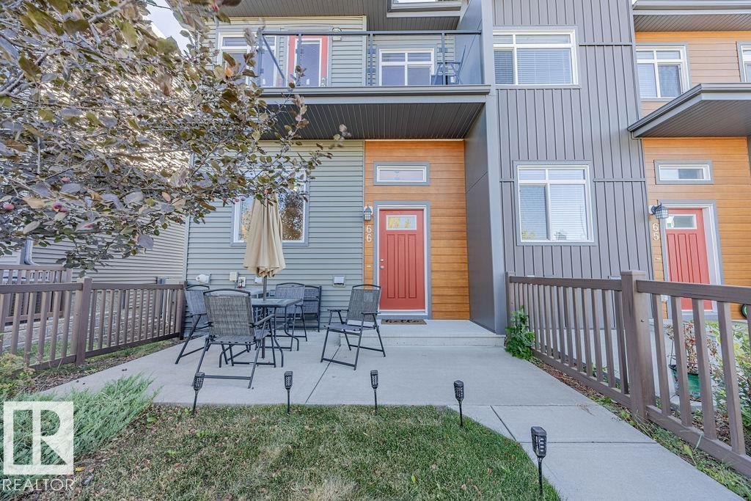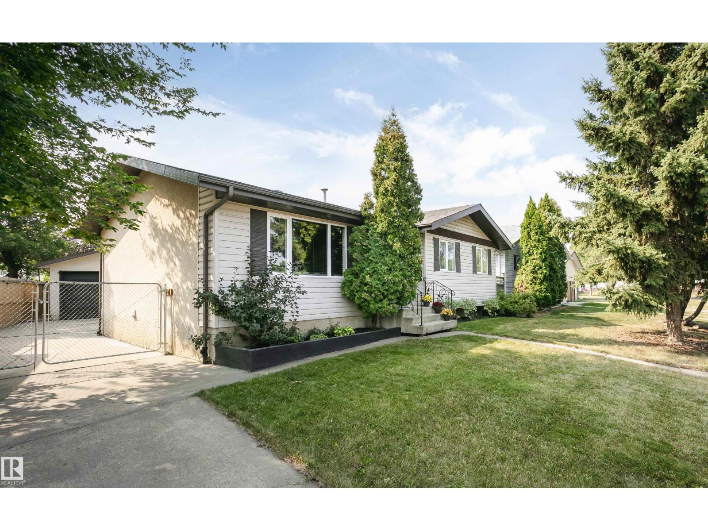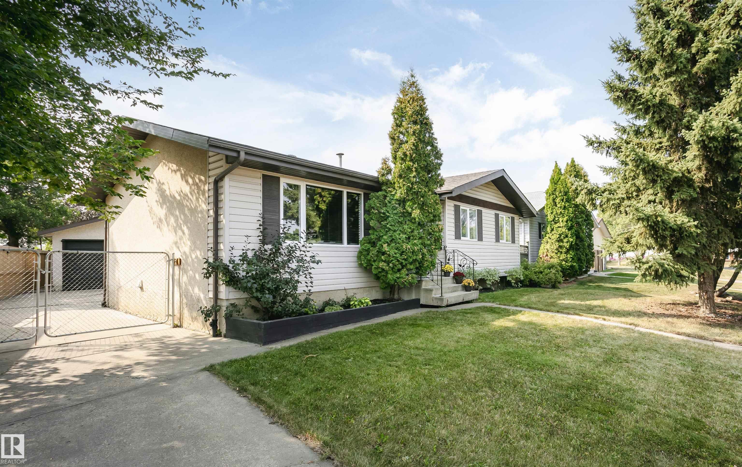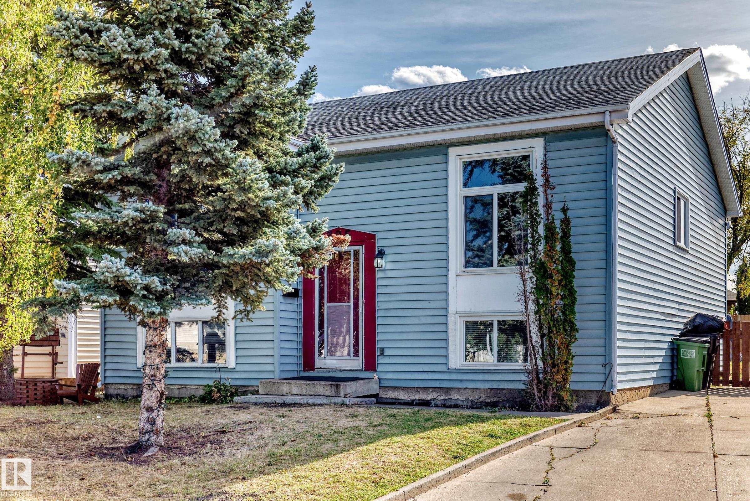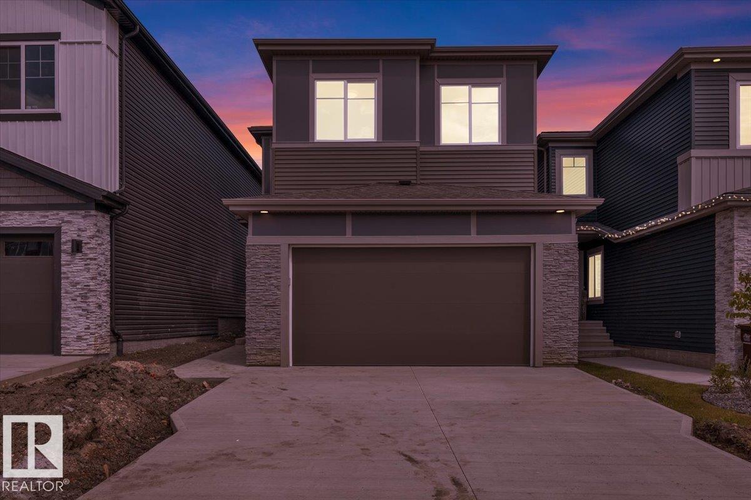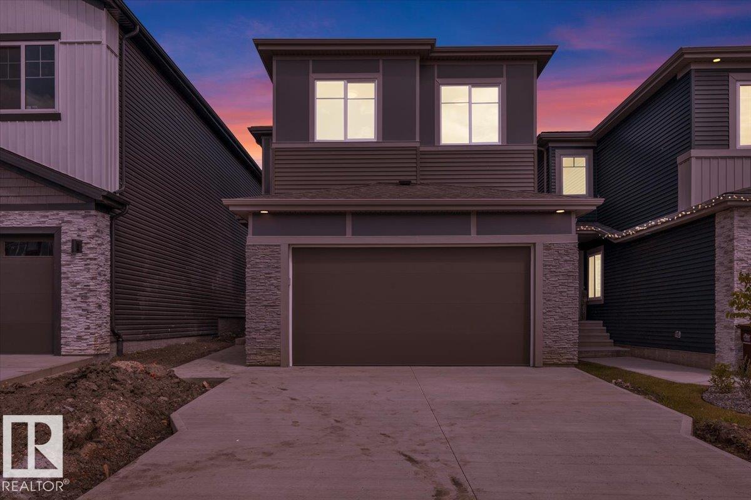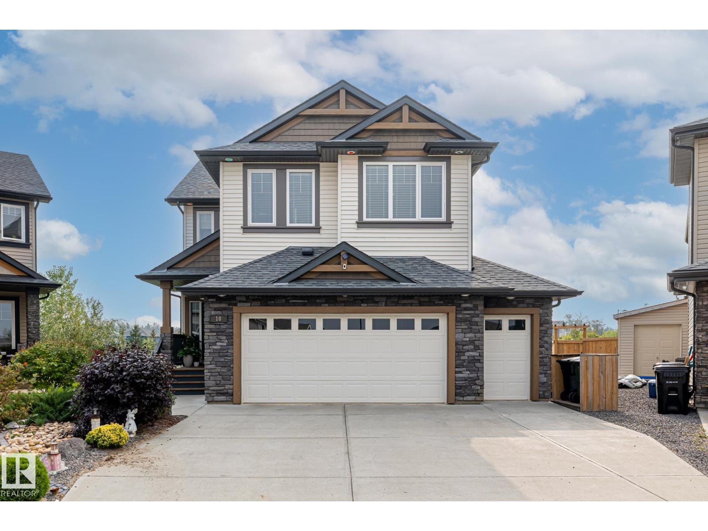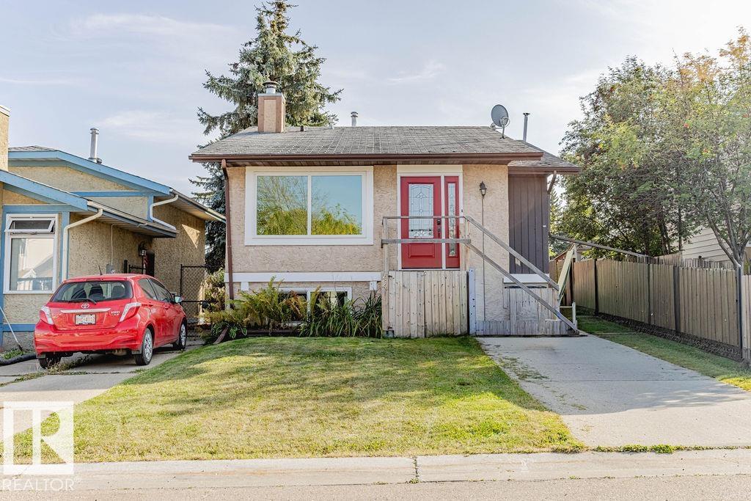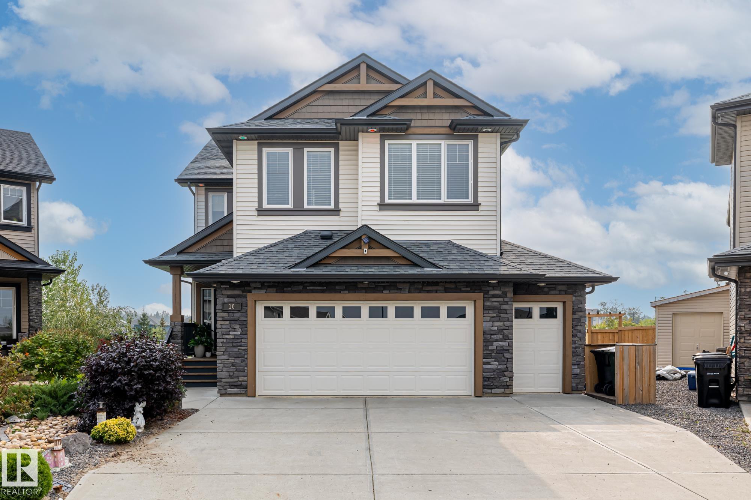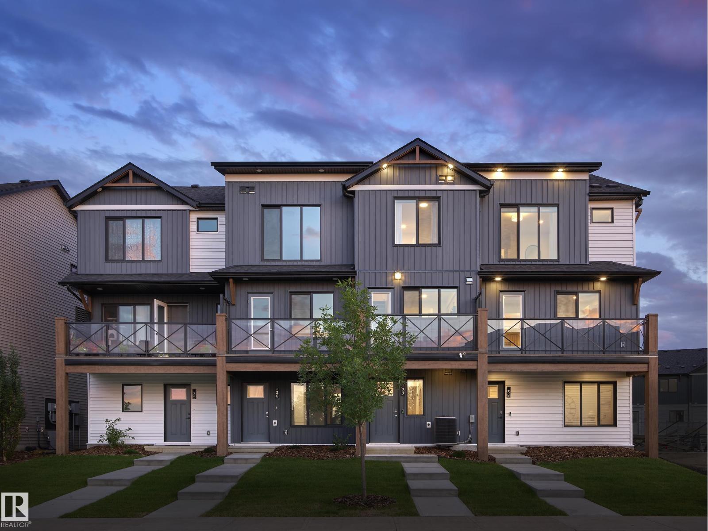- Houseful
- AB
- Spruce Grove
- T7X
- 44 Wellington Cr
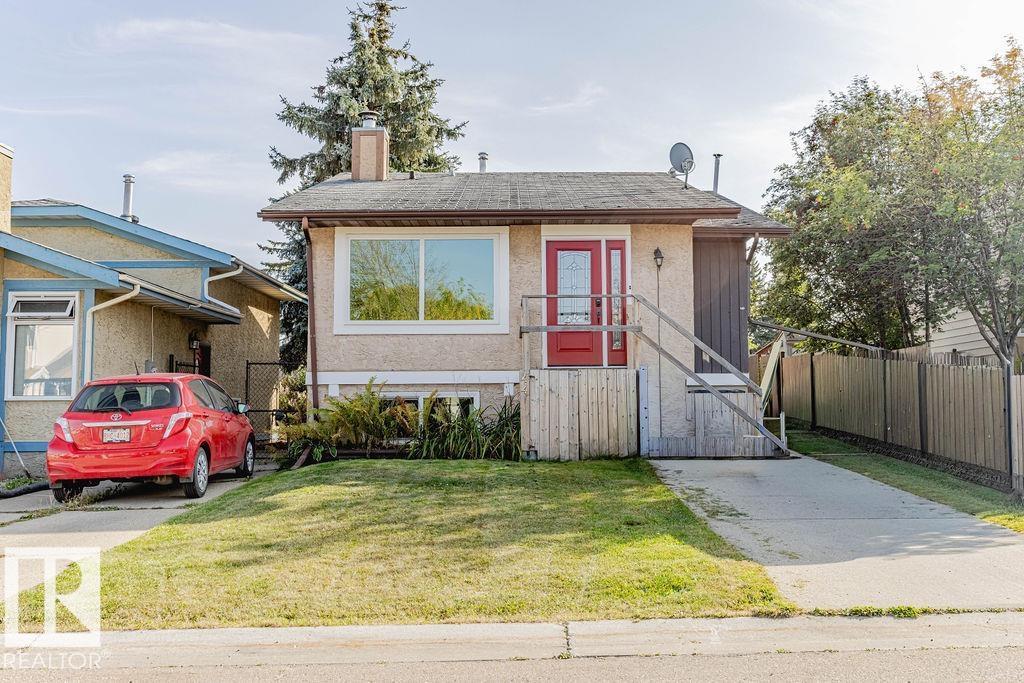
Highlights
Description
- Home value ($/Sqft)$413/Sqft
- Time on Housefulnew 7 hours
- Property typeSingle family
- StyleBi-level
- Median school Score
- Lot size3,260 Sqft
- Year built1979
- Mortgage payment
Welcome to this spacious and fully renovated 4 bedrooms, 2 bathrooms home with a long list of upgrades. Step inside to find a bright living room with a large picture window and a wood-burning fireplace with mantle. The brand-new kitchen features white cabinetry, pot lighting, stainless steel appliances, a vented over-the-range microwave, and garburator. The main floor boasts two bedrooms including a generous primary suite with walk-through closet and cheater door to a stunning 5-piece bathroom complete with twin sinks, quartz vanity, and a newer tub and shower. Downstairs offers two additional large bedrooms, a spacious family room, a new 3-piece bathroom with 5ft shower, and laundry area with a sink, and new washer/dryer. Recent upgrades include: new furnace with A/C, upgraded plumbing, newer hot water tank, new windows and doors, fresh paint, luxury vinyl flooring, light fixtures, plumbing, and more. Outside, you’ll find a convenient front parking pad,newer front steps, and private back yard. (id:63267)
Home overview
- Heat type Forced air
- Fencing Fence
- # full baths 2
- # total bathrooms 2.0
- # of above grade bedrooms 4
- Subdivision Woodhaven_spgr
- Directions 1477394
- Lot dimensions 302.86
- Lot size (acres) 0.07483568
- Building size 944
- Listing # E4459797
- Property sub type Single family residence
- Status Active
- Dining room 3.46m X 2.6m
Level: Above - Family room Measurements not available
Level: Basement - 3rd bedroom Measurements not available
Level: Basement - 4th bedroom Measurements not available
Level: Basement - Kitchen 2.22m X 2.6m
Level: Main - Living room 4.6m X 4.4m
Level: Main - Primary bedroom 4.6m X 3.37m
Level: Main
- Listing source url Https://www.realtor.ca/real-estate/28920234/44-wellington-cr-spruce-grove-woodhavenspgr
- Listing type identifier Idx

$-1,040
/ Month

