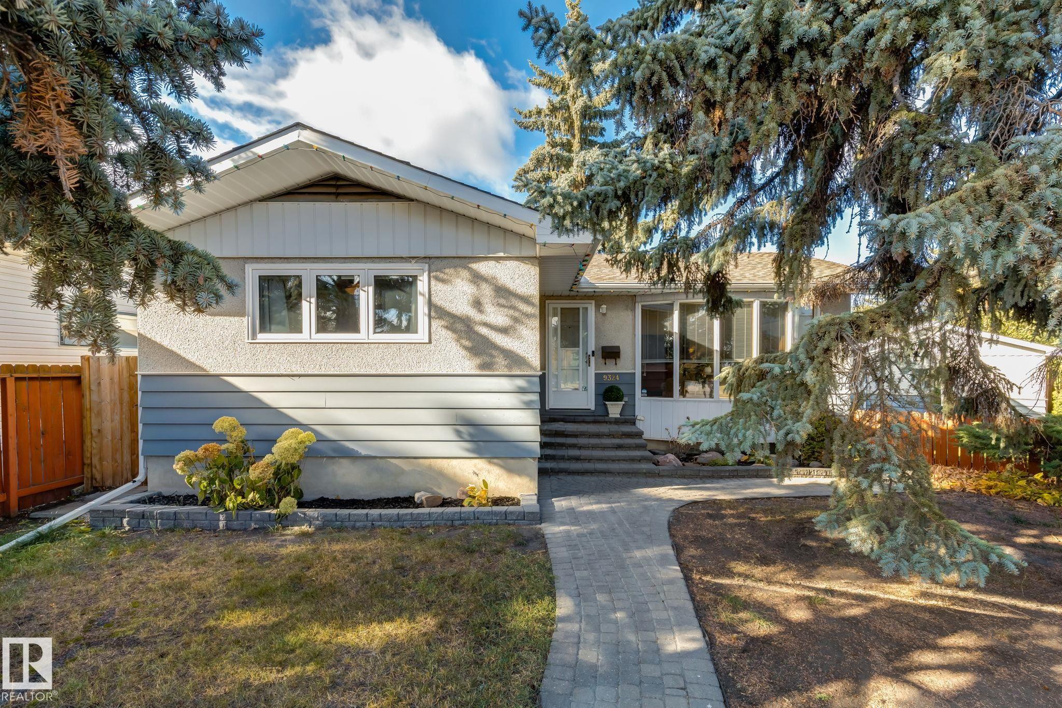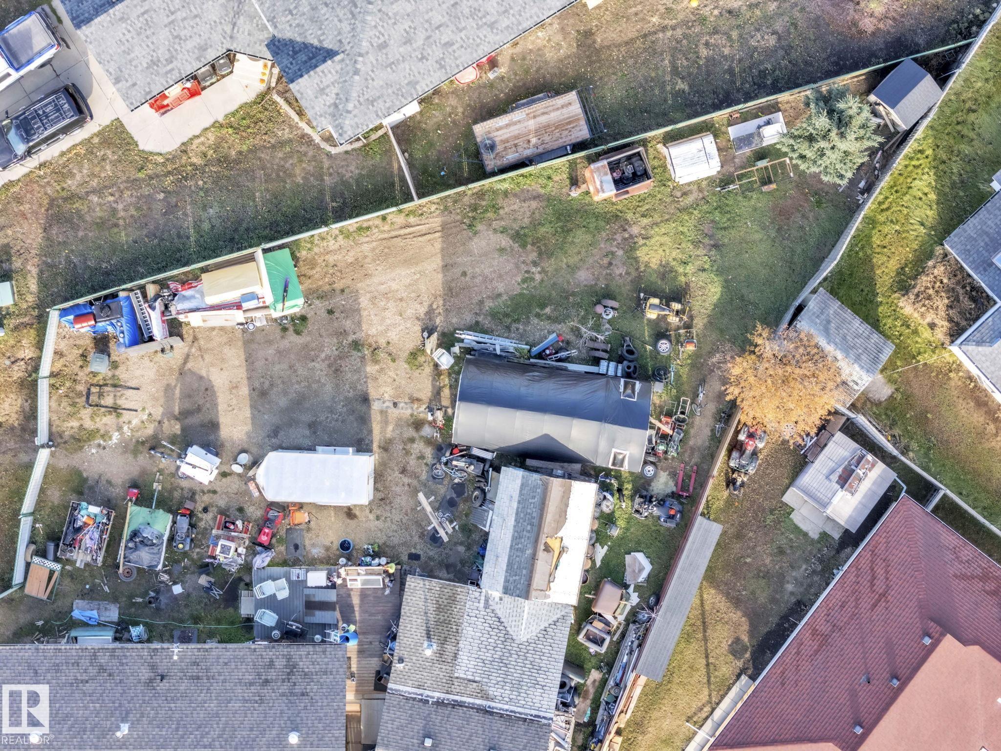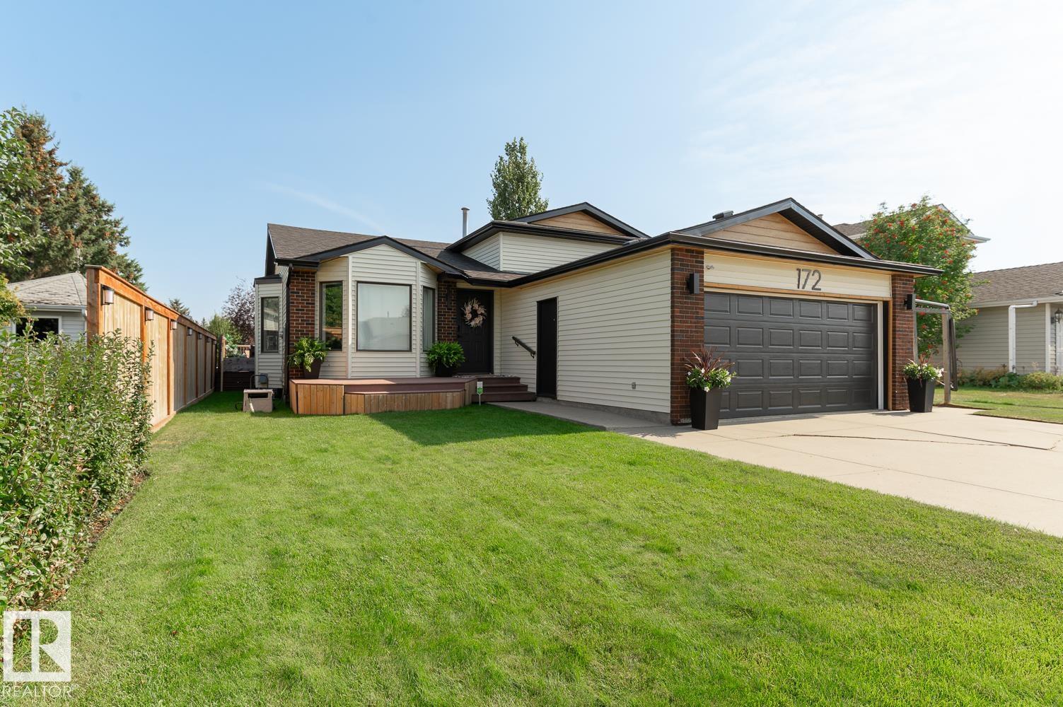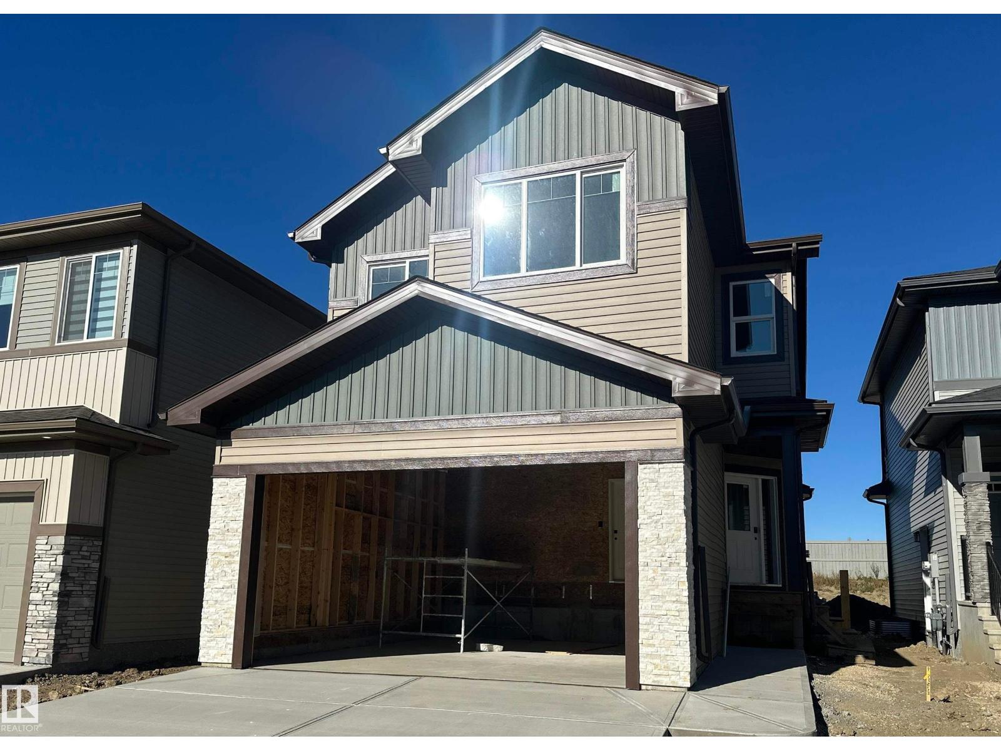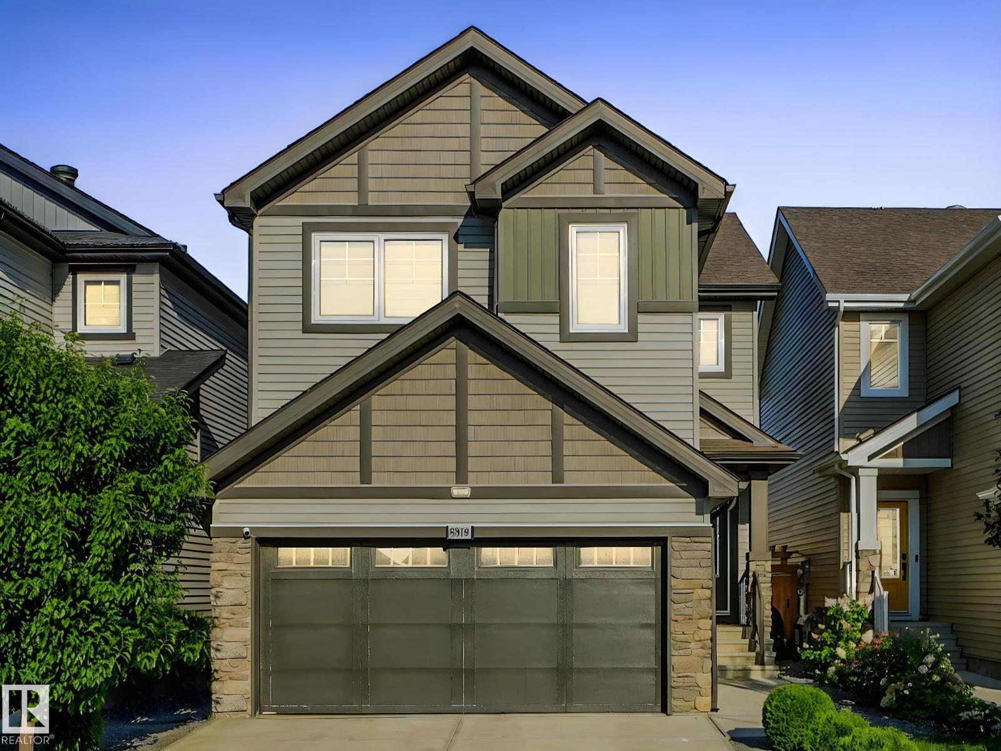- Houseful
- AB
- Spruce Grove
- T7X
- 46 Matthew Rd
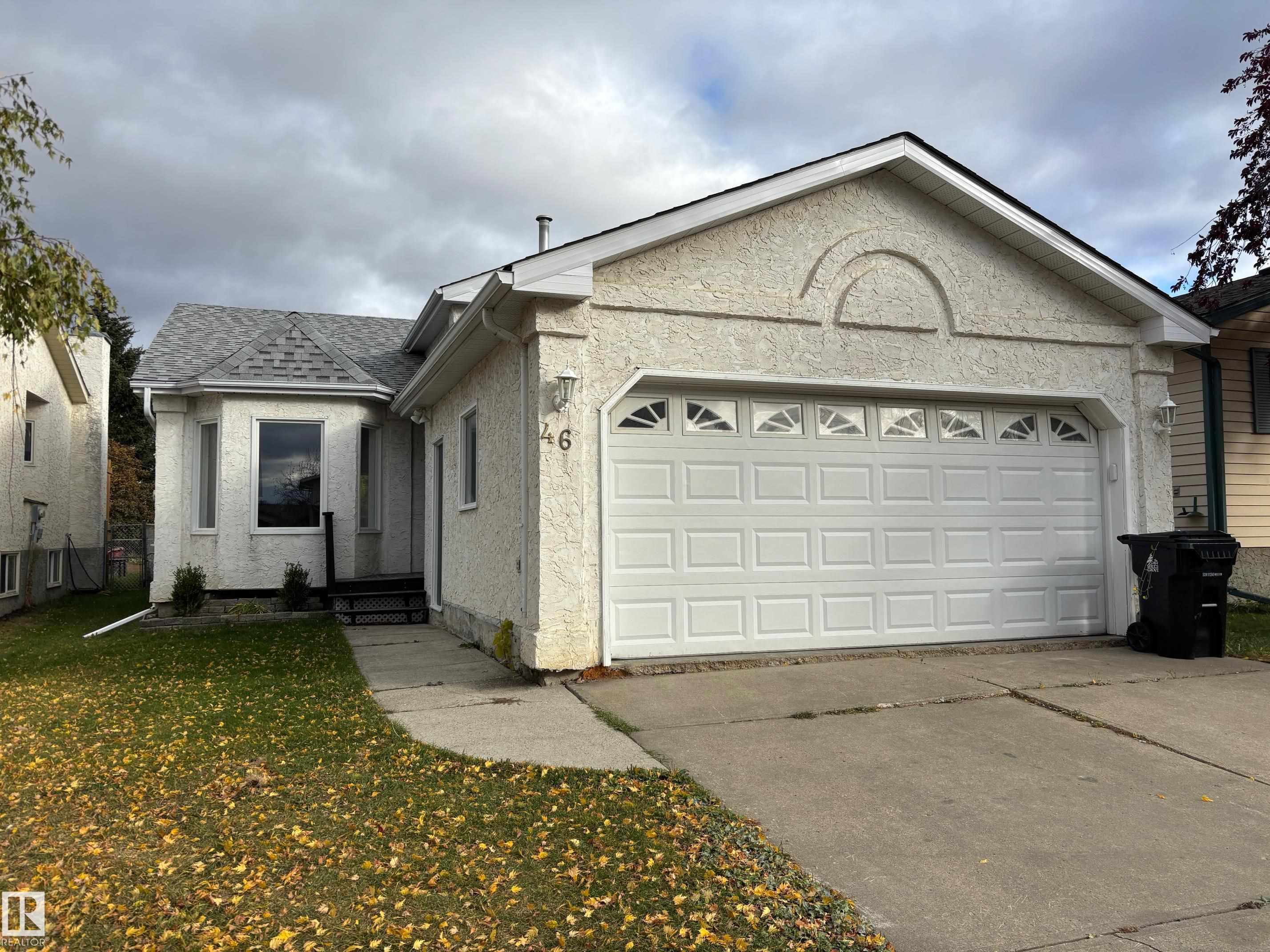
Highlights
Description
- Home value ($/Sqft)$394/Sqft
- Time on Housefulnew 7 days
- Property typeResidential
- Style4 level split
- Median school Score
- Year built1989
- Mortgage payment
Walk directly from your backyard into the park! This fantastic 4-bedroom home is fully finished and substantially renovated, ready to welcome its new owners. Very little of this home has been left untouched: NEW kitchen with island, stainless steel appliances and under cabinetry lighting, NEW 3rd level bath with tiled walk-in shower, ALL NEW carpet and vinyl flooring on 3 levels, and new baseboards and fresh paint throughout. An updated bath and three large bedrooms can be found on the upper level, including the master with walk-in closet. The fourth bedroom is on the family room level, with the fully-finished basement area offering additional living space or a 5th bedroom option. Other upgrades include a new roof (2019), new hot water tank (2021) and some new windows (2017). Backing onto Millgrove Park, you will love the location and what this property has to offer. Come take a look and spend Christmas 2025 in your new home!
Home overview
- Heat type Forced air-1, natural gas
- Foundation Concrete perimeter
- Roof Asphalt shingles
- Exterior features Backs onto park/trees, fenced, flat site, landscaped, playground nearby, public transportation, schools, shopping nearby, see remarks
- Has garage (y/n) Yes
- Parking desc Double garage attached
- # full baths 2
- # total bathrooms 2.0
- # of above grade bedrooms 4
- Flooring Carpet, vinyl plank
- Appliances Dishwasher-built-in, dryer, microwave hood fan, refrigerator, storage shed, stove-electric, washer, window coverings
- Community features Deck, detectors smoke
- Area Spruce grove
- Zoning description Zone 91
- Lot desc Rectangular
- Basement information Full, finished
- Building size 1215
- Mls® # E4462025
- Property sub type Single family residence
- Status Active
- Bedroom 2 9.7m X 9.3m
- Kitchen room 11.8m X 13.8m
- Other room 1 16.9m X 9.8m
- Bedroom 3 10.3m X 9.3m
- Bedroom 4 9.2m X 10.7m
- Master room 11.2m X 11.8m
- Family room 14.4m X 15.9m
Level: Lower - Living room 11m X 12m
Level: Main - Dining room 7.7m X 11.8m
Level: Main
- Listing type identifier Idx

$-1,277
/ Month

