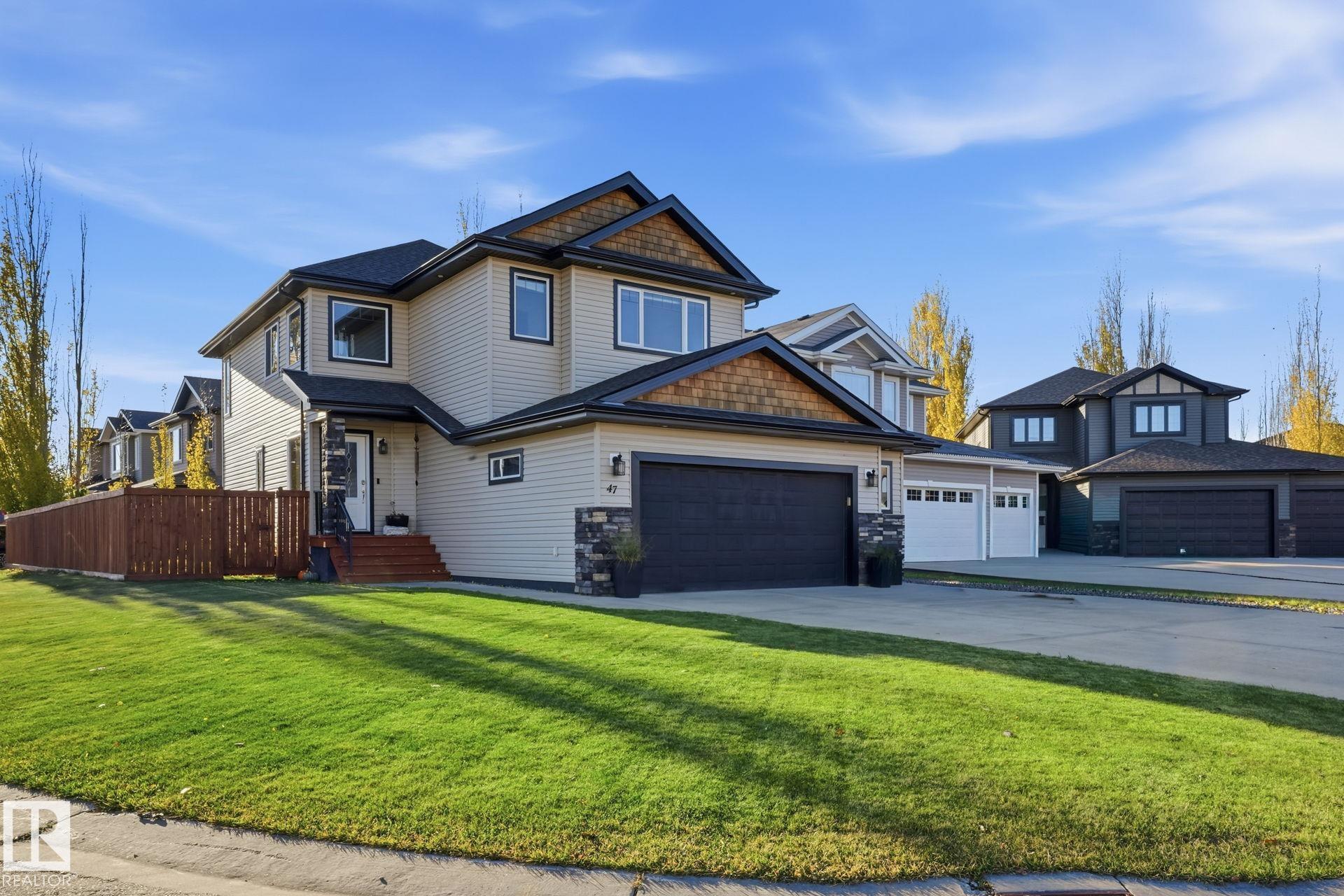This home is hot now!
There is over a 80% likelihood this home will go under contract in 10 days.

Designed for modern living, this sun filled 2-Storey home sits on a large corner lot & features a heated/oversized DBL attached garage, complete w/sub panel & 220V power w/plenty of parking. Open main flr has spacious kitchen w/real wood cabinetry, S/S appliances, corner walk-in pantry, island w/eating bar & SUNRISE corner windows in dining area; open living rm w/gas FP, main flr laundry rm & 2pce guest bath. Home has hardwood throughout—no carpet. Upstairs is complete w/three well sized bedrms, full bath & a vaulted bonus rm ideal for movie nights/play area, w/a 5-piece ensuite in the primary suite. Framed and wired basement ready for 4th bedrm & family rm; & plumbed for washer. Add'l features: UV air filtration sys, HE furnace & A/C, Navien on-demand HW, 60-amp hot tub rough-in. SMART HOME features: WiFi/app-controlled thermostat, garage door, & lighting. Outside, enjoy a large fenced backyard w/deck - a great space for kids/pets & summer entertaining.

