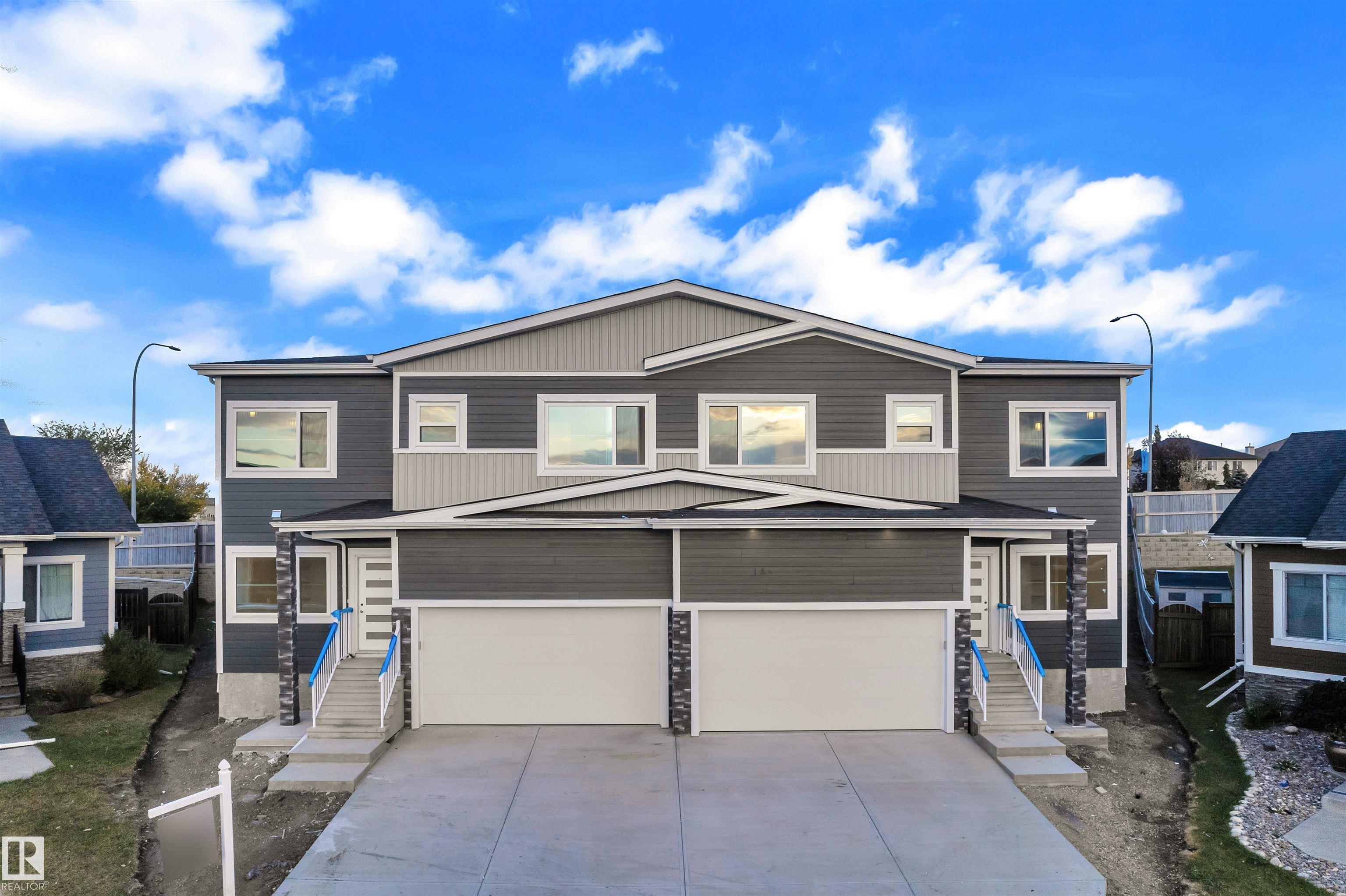This home is hot now!
There is over a 82% likelihood this home will go under contract in 15 days.

Welcome to this beautifully upgraded half duplex on a large pie-shaped lot in the heart of Hilldowns. Offering nearly 1,700 sq. ft. of modern and functional living space, this home features an open-to-below living room, a stylish kitchen with center island, a spacious dining area, and a mudroom with access to the double attached garage. The main floor also includes a bedroom/den and a full bath, perfect for guests or multi-generational living.Upstairs, you’ll find 3 bedrooms, including a spacious primary suite with walk-in closet and private ensuite, plus a bonus room and convenient upper-floor laundry. Additional highlights include a separate side entrance and two large basement windows, ideal for future suite potential. Located close to schools, parks, trails, shopping, and the transit centre, with easy access to Highway 16A, this home is perfect for families, investors, or first-time buyers alike.

