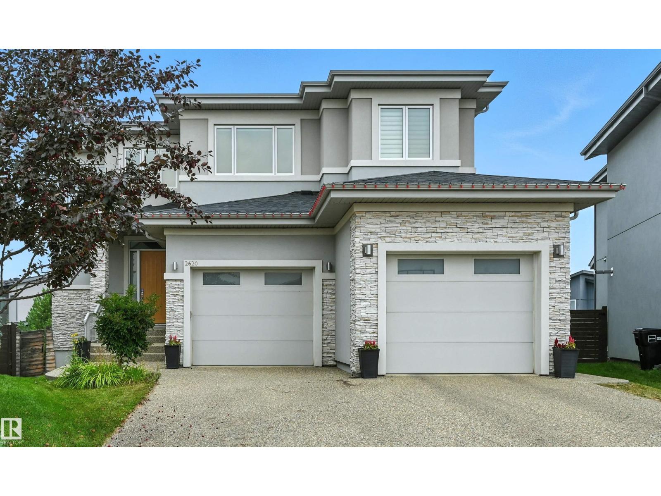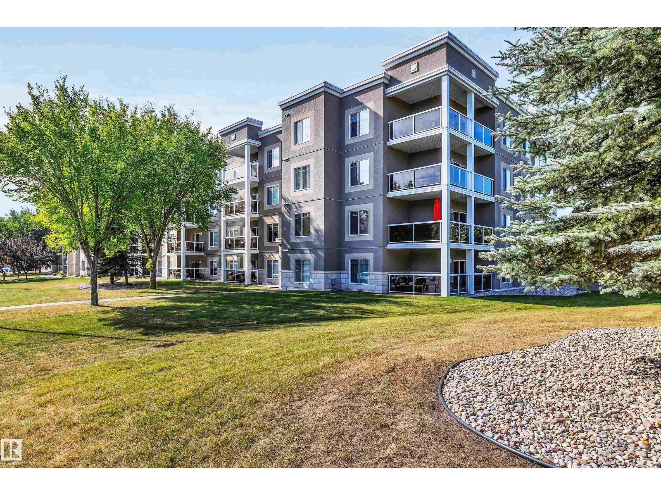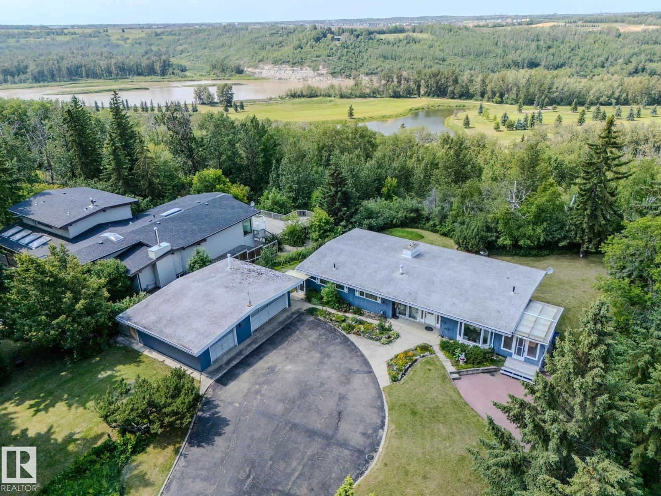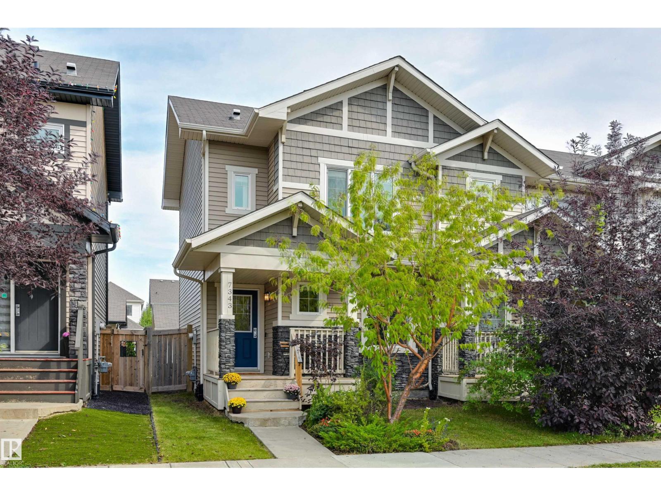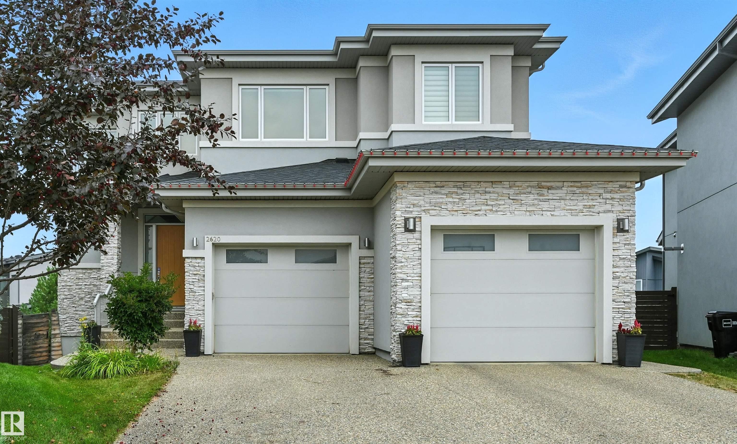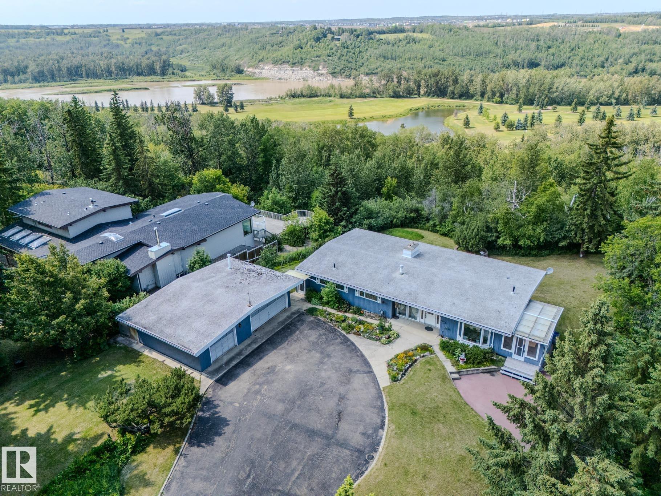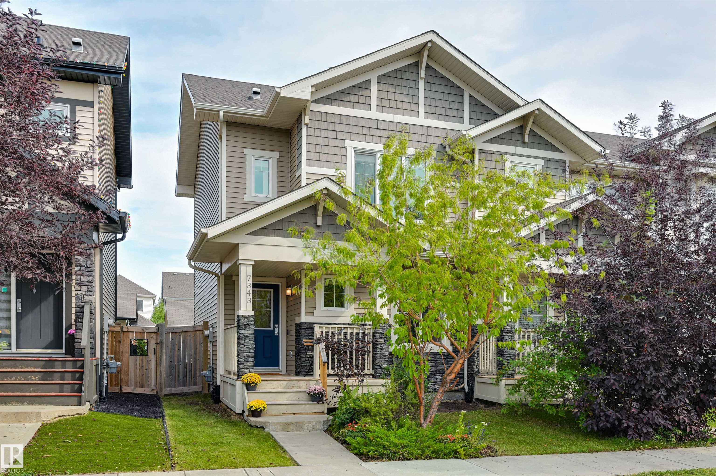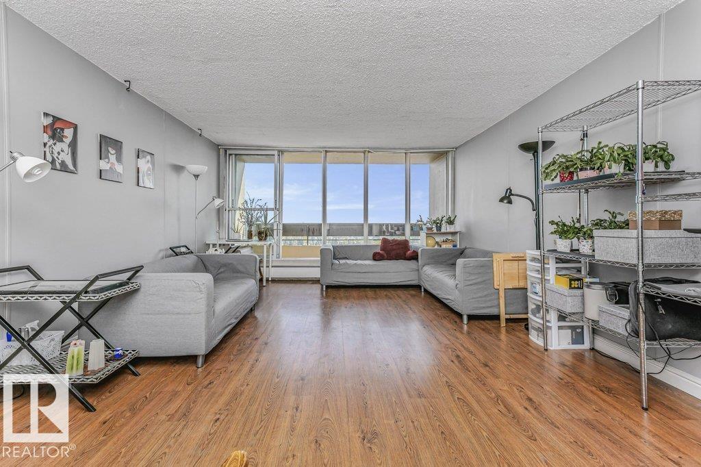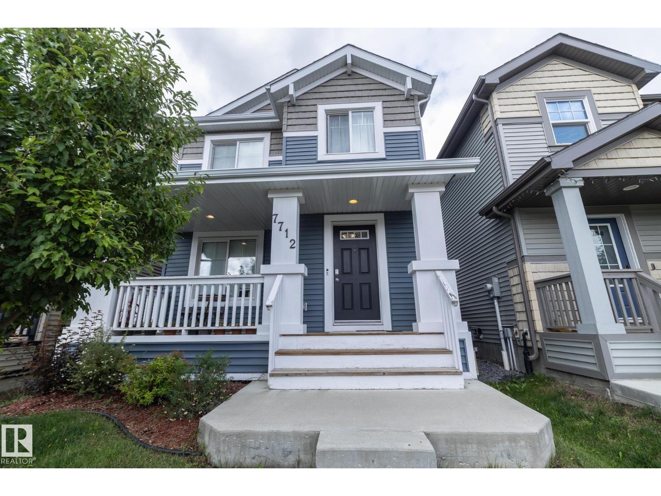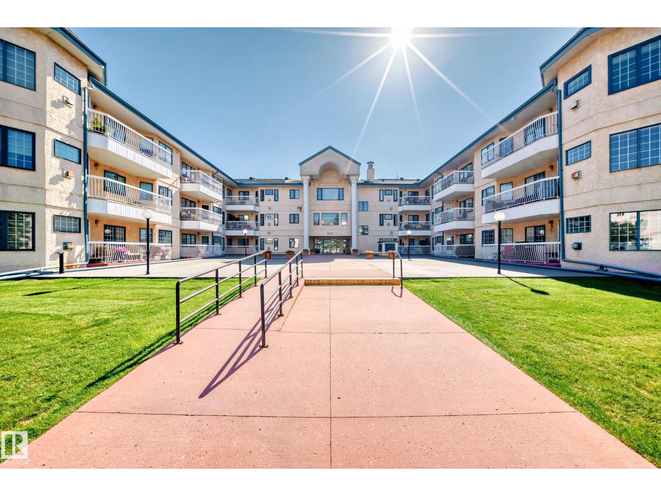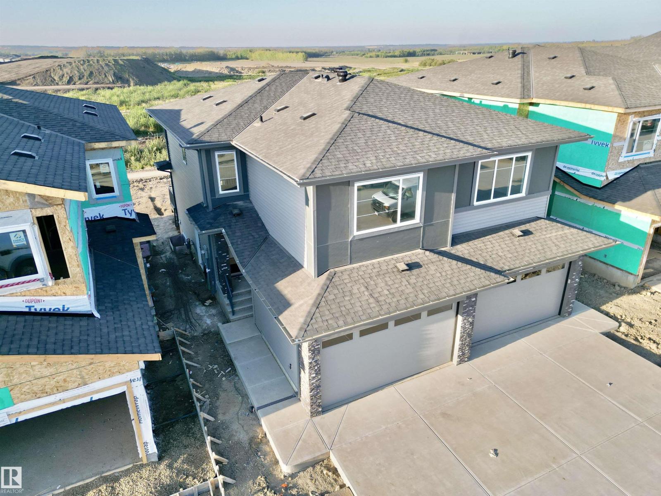- Houseful
- AB
- Spruce Grove
- T7X
- 5 Aspenglen Cv
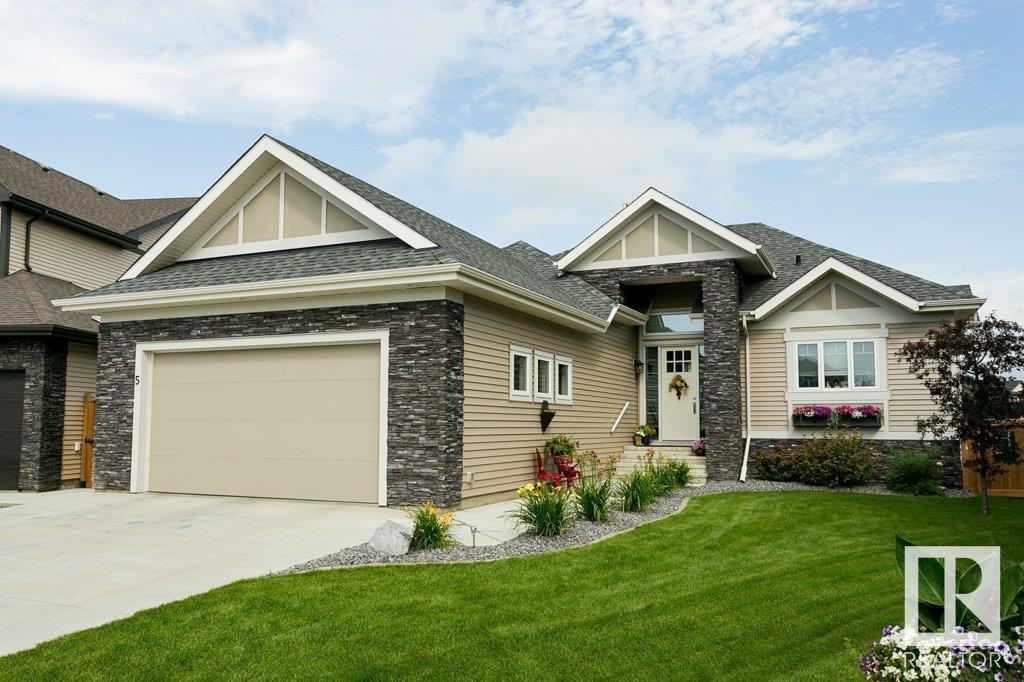
Highlights
Description
- Home value ($/Sqft)$452/Sqft
- Time on Houseful85 days
- Property typeSingle family
- StyleBungalow
- Median school Score
- Year built2014
- Mortgage payment
STUNNING 1712 sq ft custom built bungalow! This home is LOADED with UPGRADES! Enter with loads of natural light coming in through expansive patio doors & windows! The kitchen features quartz countertops, chef graded SS appliances with gas stove & custom cabinetry & pantry. The great rm features built-ins, gas F/P & gleaming hardwood & is open to the dining. The primary suite is simply beautiful! With deck access, gorgeous 5 pc ensuite, his & hers W/I closets it’s & in-floor heat! The main level is completed with den, 2 pc bath & mudroom area with separate laundry, with sink & more cabinetry. The basement is made for entertaining! Wide open rec rm(with exposed steel truss), feature wall with electric F/P, 5.1 surround sound, games area & WET BAR WITH CUSTOM ENCLOSED WINE WALL! There are 2 bedrooms & 4 pc bath & heated floor. The heated O/S garage is 22X23.5 with floor drain & H/C taps. Beautifully landscaped with composite deck, shed, gutter guards, permanent lights & pie lot. AC, 12 ceilings & MUCH MORE! (id:55581)
Home overview
- Cooling Central air conditioning
- Heat type Forced air, in floor heating
- # total stories 1
- Has garage (y/n) Yes
- # full baths 2
- # half baths 1
- # total bathrooms 3.0
- # of above grade bedrooms 3
- Subdivision Jesperdale
- Directions 1479117
- Lot size (acres) 0.0
- Building size 1713
- Listing # E4442272
- Property sub type Single family residence
- Status Active
- 3rd bedroom 3.39m X 4.41m
Level: Lower - 2nd bedroom 5.09m X 4.07m
Level: Lower - Family room Measurements not available
Level: Lower - Primary bedroom 5.51m X 4.27m
Level: Main - Kitchen 4.94m X 3.18m
Level: Main - Den 3.62m X 3.06m
Level: Main - Living room 5.46m X 5.95m
Level: Main - Dining room 3.67m X 4.44m
Level: Main
- Listing source url Https://www.realtor.ca/real-estate/28465655/5-aspenglen-cv-spruce-grove-jesperdale
- Listing type identifier Idx

$-2,066
/ Month

