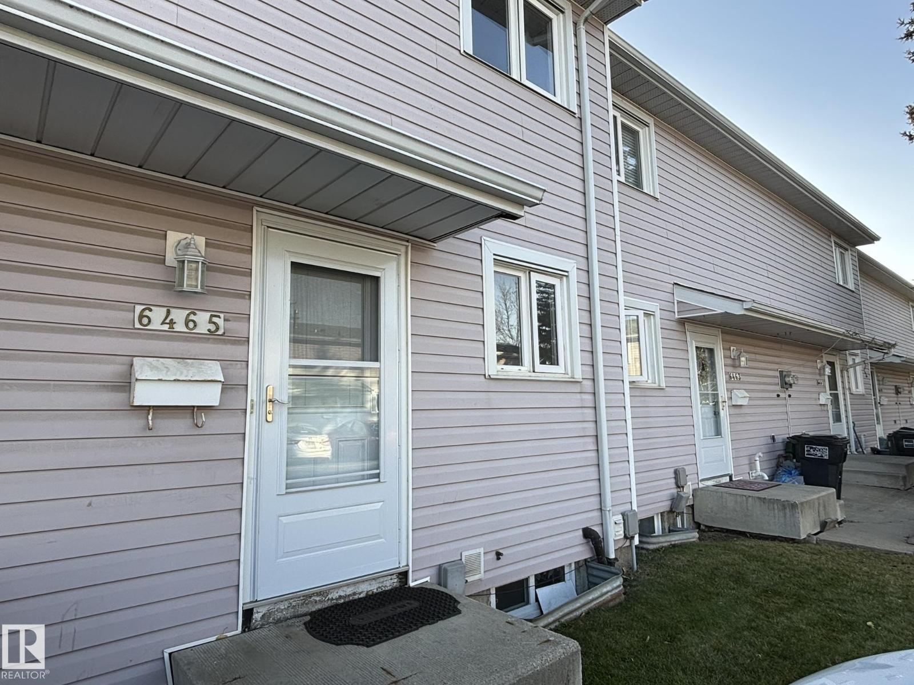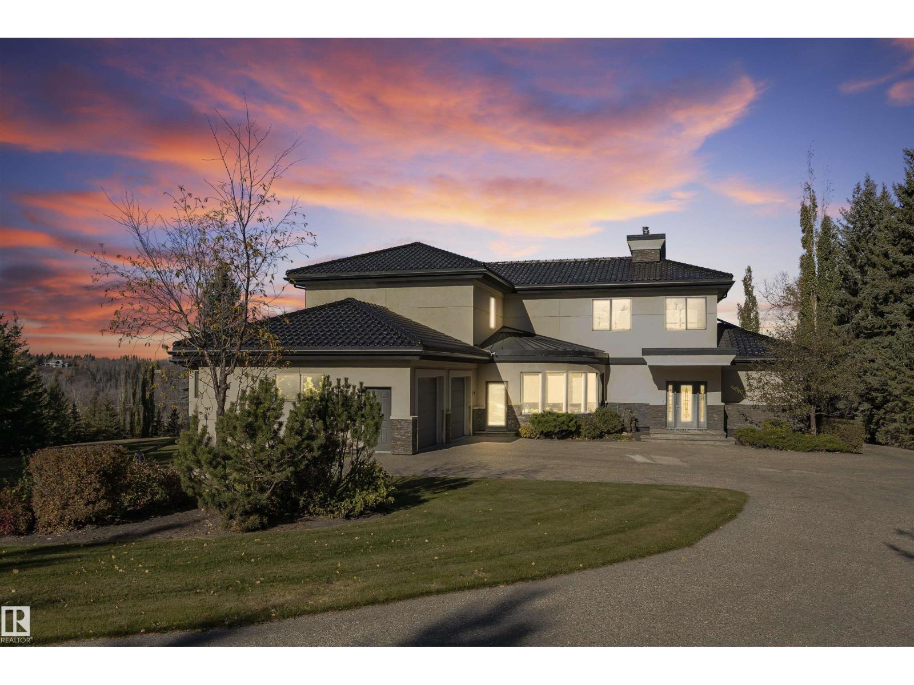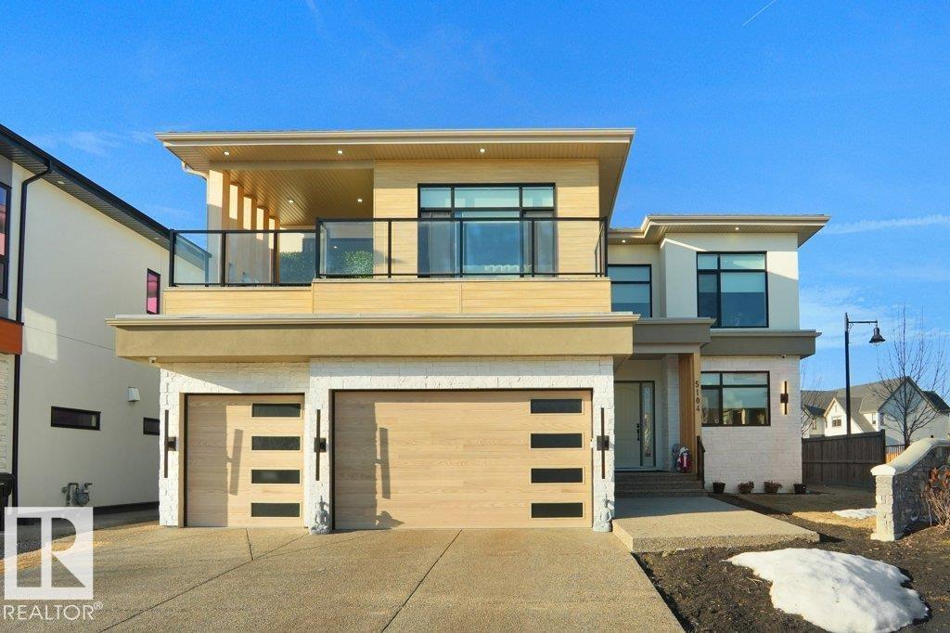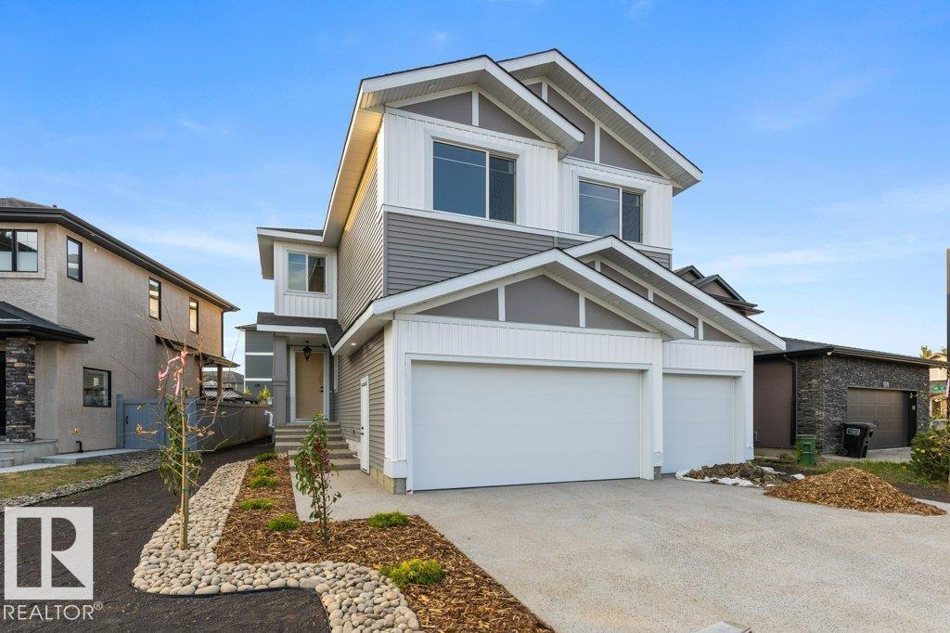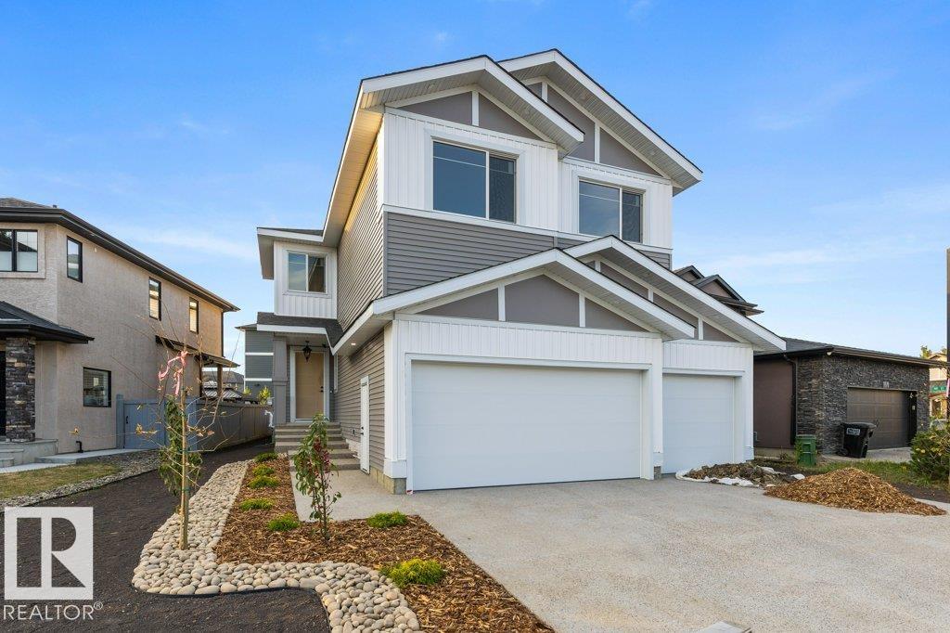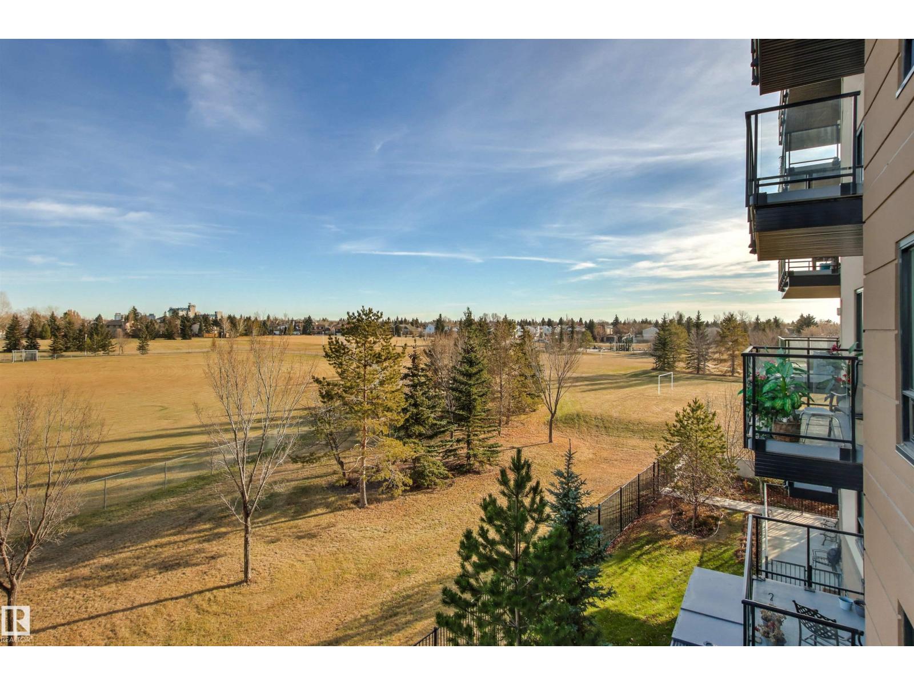- Houseful
- AB
- Spruce Grove
- T7X
- 5 Elwyck Ga
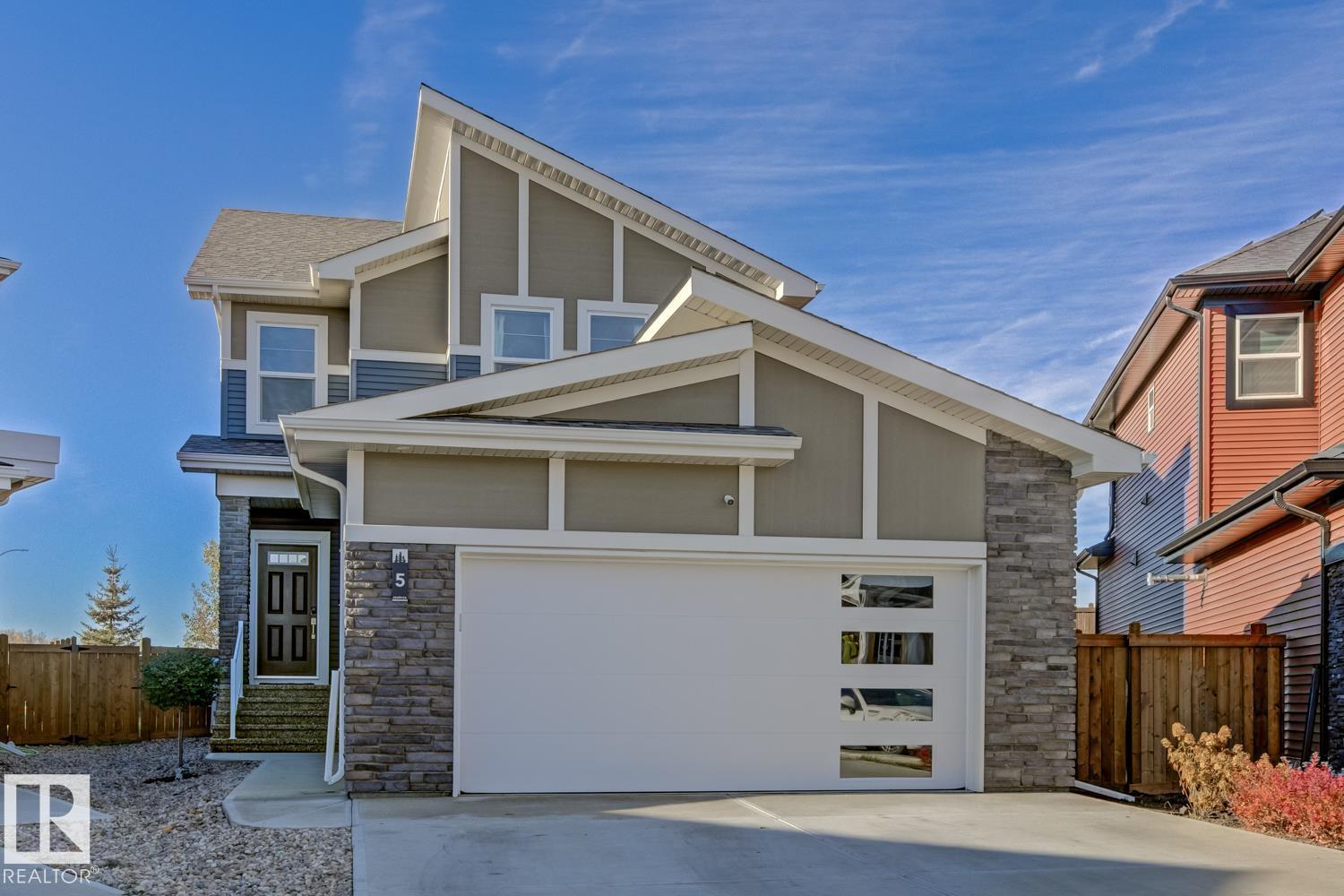
Highlights
Description
- Home value ($/Sqft)$279/Sqft
- Time on Housefulnew 35 hours
- Property typeSingle family
- Median school Score
- Lot size6,930 Sqft
- Year built2022
- Mortgage payment
Start your next chapter in this custom built home, located in the fast growing community of Fenwyck. This beautifully designed 2-storey offers over 2000 sqft of thoughtfully crafted living space, combining modern finishes with everyday functionality. Step inside to an open-concept main floor featuring a bright & spacious living area, perfect for entertaining & relaxing. The heart of the home is the chef-inspired kitchen, complete with sleek cabinetry, stainless steel appliances, a large island with seating, & ample storage. Upstairs you'll find a generous primary suite with walk-in closet & spa-like ensuite. Three additional bedrooms & a full bath offer plenty of space for family and guests. Top it all off with a main floor den, upstairs laundry & a double attached garage with plenty of room for parking & storage. Outside, enjoy a full day of sunshine on your west facing deck, perfect for summer gatherings. Located close to parks, schools & trails this home offers the perfect blend of community & comfort. (id:63267)
Home overview
- Heat type Forced air
- # total stories 2
- Fencing Fence
- Has garage (y/n) Yes
- # full baths 2
- # half baths 1
- # total bathrooms 3.0
- # of above grade bedrooms 4
- Subdivision Fenwyck
- Lot dimensions 643.82
- Lot size (acres) 0.15908575
- Building size 2058
- Listing # E4462829
- Property sub type Single family residence
- Status Active
- Den 2.83m X 3.32m
Level: Main - Living room 4.91m X 3.89m
Level: Main - Dining room 3.22m X 3.73m
Level: Main - Kitchen 3.43m X 3.73m
Level: Main - 4th bedroom 3.63m X 2.97m
Level: Upper - 3rd bedroom 3.43m X 3.11m
Level: Upper - 2nd bedroom 3.18m X 4.42m
Level: Upper - Primary bedroom 4.92m X 3.74m
Level: Upper
- Listing source url Https://www.realtor.ca/real-estate/29011147/5-elwyck-ga-spruce-grove-fenwyck
- Listing type identifier Idx

$-1,533
/ Month



