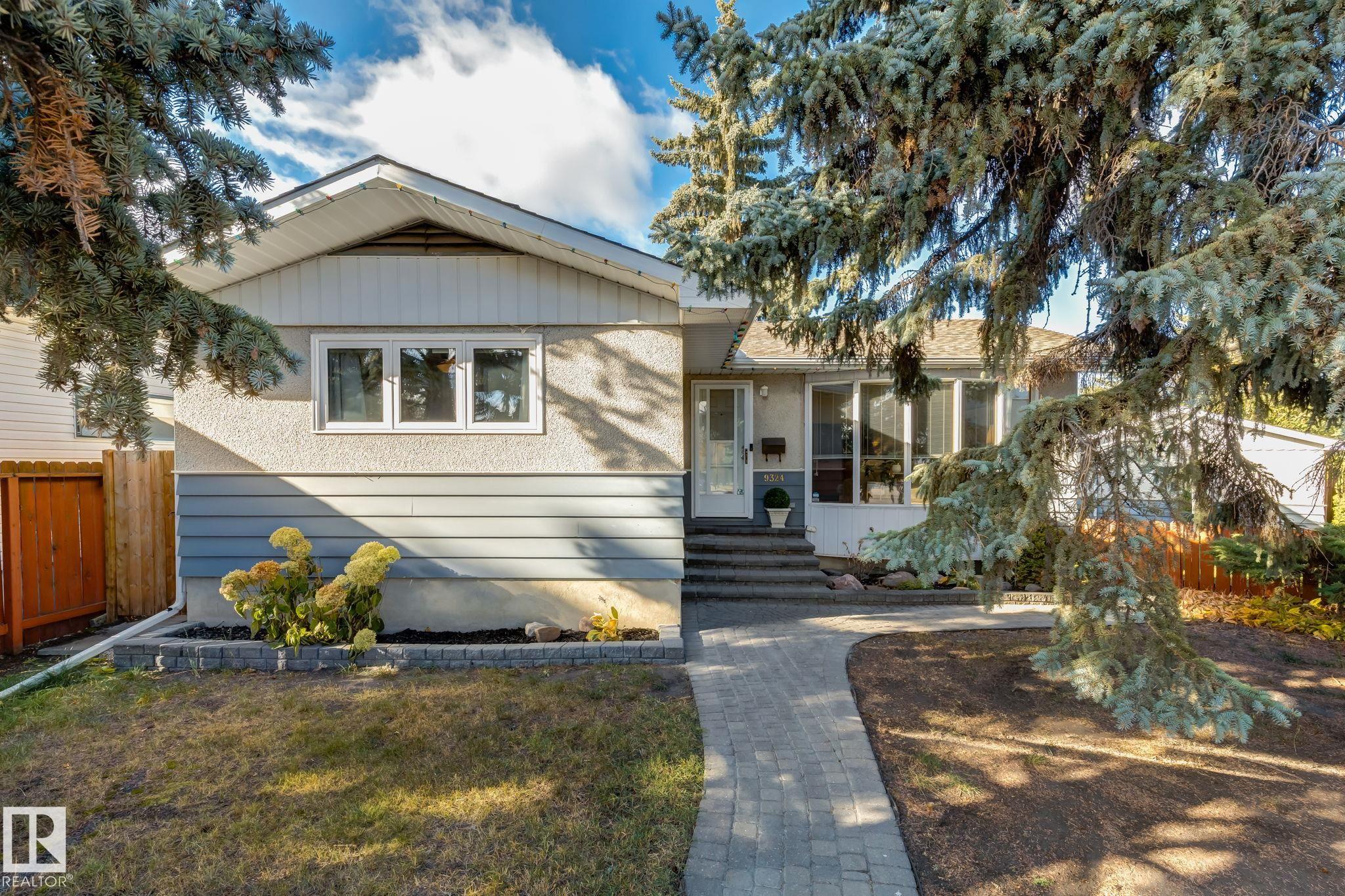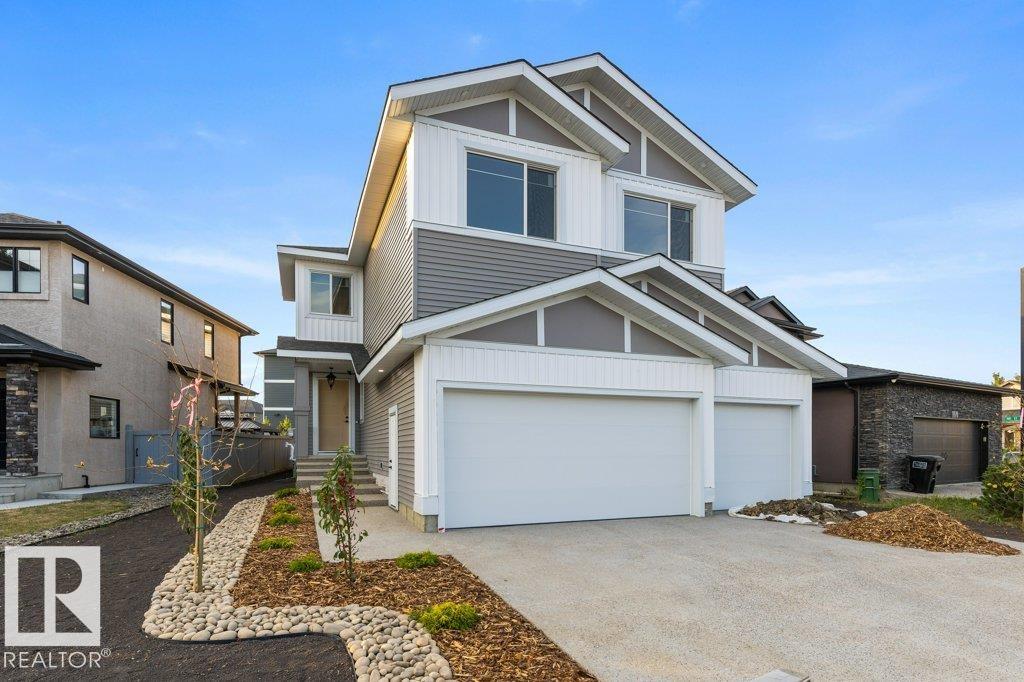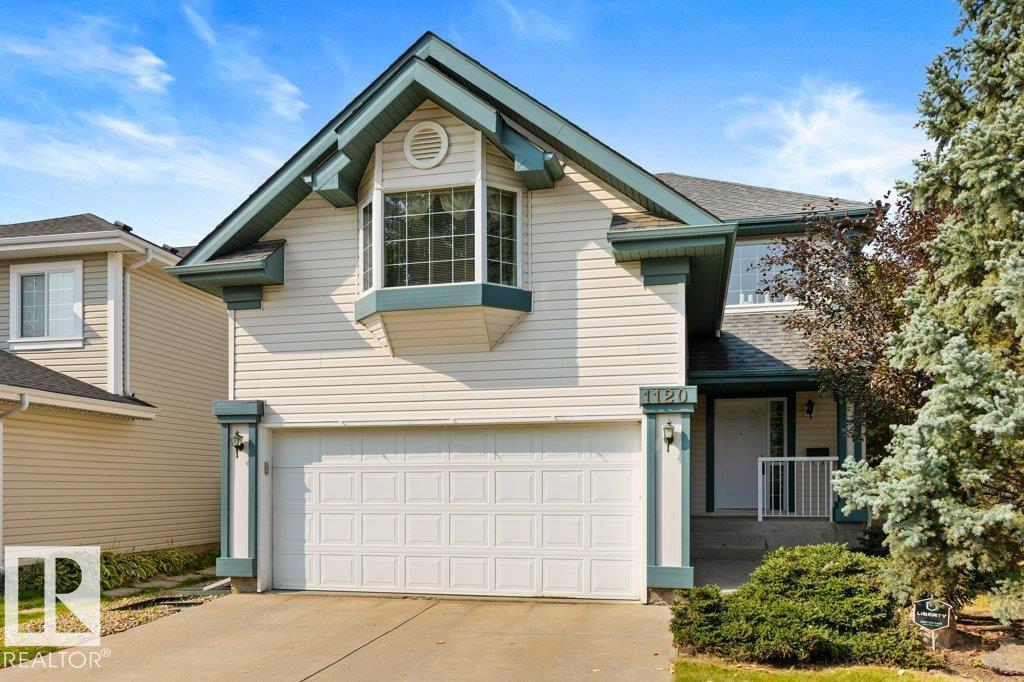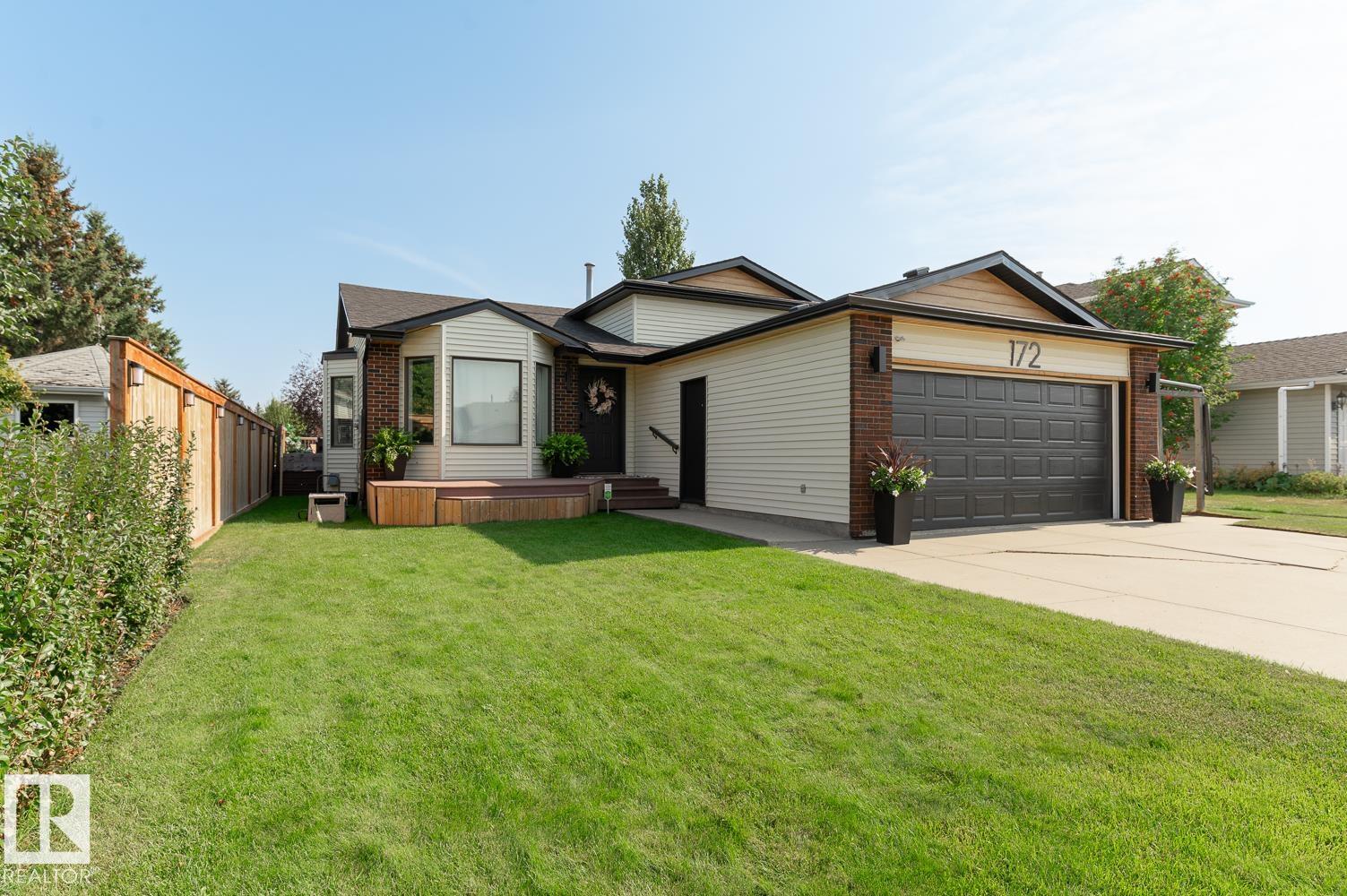- Houseful
- AB
- Spruce Grove
- T7X
- 50 Grassview Cr Cres
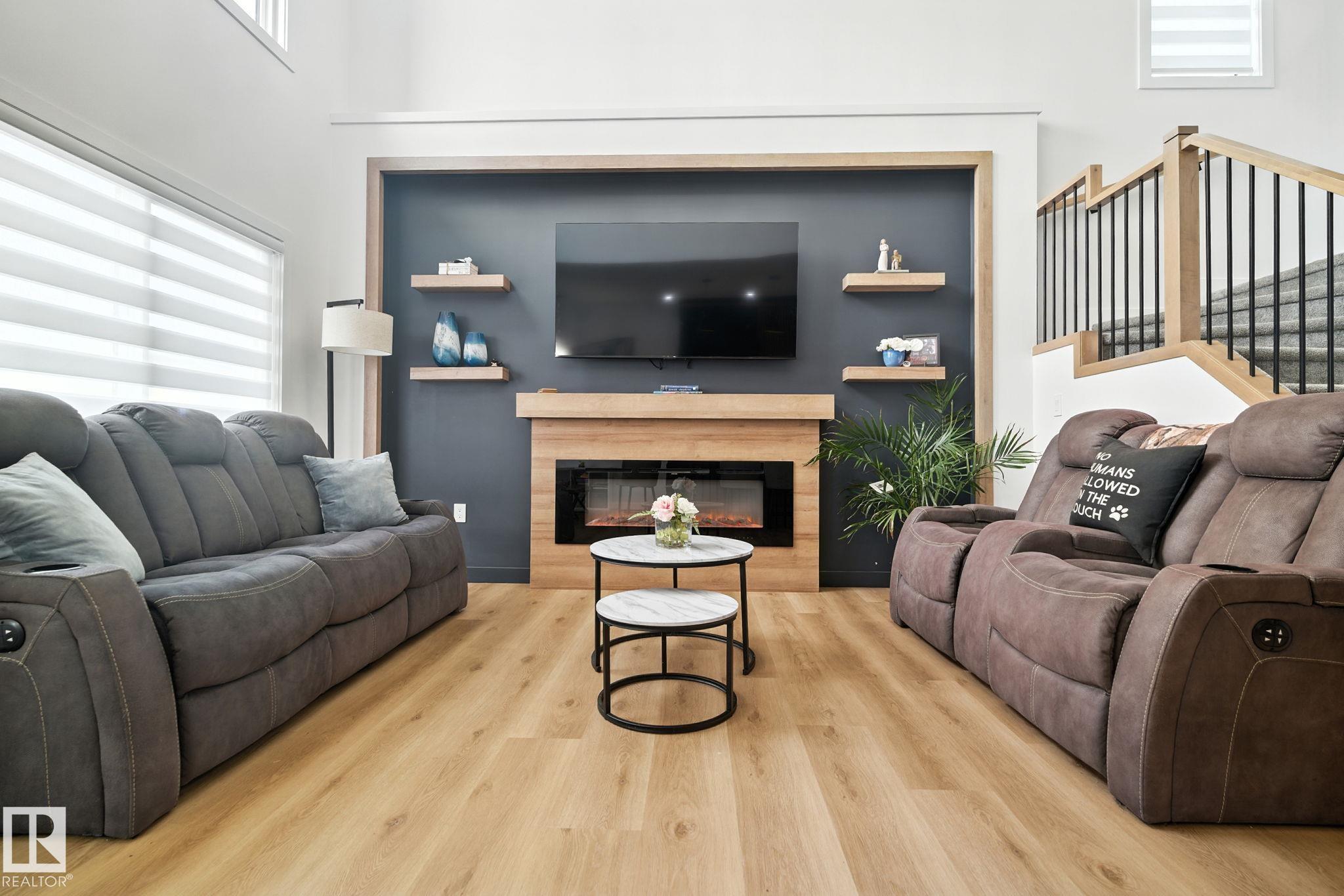
Highlights
Description
- Home value ($/Sqft)$292/Sqft
- Time on Houseful37 days
- Property typeResidential
- Style2 storey
- Median school Score
- Year built2023
- Mortgage payment
LOCATED in the DESIRABLE COMMUNITY of TONEWOOD, this STUNNING family home showcases HIGH-END FINISHINGS with 2300 Sq.ft. OF LUXURIOUS LIVING SPACE! Featuring AIR-CONDITIONED home with 4 BEDROOMS, 2.5 BATHS, BONUS ROOM, and 9 FT CEILINGS. The MAIN FLOOR offers VINYL PLANK FLOORING, a BEDROOM/DEN, a bright LIVING ROOM WITH 18 FT CEILING & FIREPLACE, and a GOURMET KITCHEN WITH MODERN HIGH CABINETRY, QUARTZ COUNTERTOPS, ISLAND, STAINLESS STEEL APPLIANCES, and WALK-THROUGH PANTRY. The SPACIOUS DINING AREA is flooded with natural light—perfect for gatherings. Upstairs, the PRIMARY SUITE boasts a 5-PIECE ENSUITE and SPACIOUS WALK-IN CLOSET, plus 2 additional BEDROOMS with WALK-IN CLOSETS, a FULL BATH, LAUNDRY, and BONUS ROOM. The UNFINISHED BASEMENT WITH ROUGHED-IN BATHROOM is ready for your vision. Enjoy FULLY FENCED & LANDSCAPED BACKYARD WITH DECK, making it a MOVE-IN READY home. Extras include TRIPLE PANE WINDOWS and GAS BBQ HOOKUP. Close to PUBLIC TRANSIT, TRAILS, PLAYGROUNDS, and PARKS.
Home overview
- Heat type Forced air-1, natural gas
- Foundation Concrete perimeter
- Roof Asphalt shingles
- Exterior features Fenced, golf nearby, landscaped, playground nearby, public transportation, schools, shopping nearby
- Has garage (y/n) Yes
- Parking desc Double garage attached
- # full baths 2
- # half baths 1
- # total bathrooms 3.0
- # of above grade bedrooms 4
- Flooring Carpet, ceramic tile, vinyl plank
- Appliances Air conditioning-central, dishwasher-built-in, dryer, garage control, garage opener, oven-built-in, oven-microwave, refrigerator, stove-countertop gas, washer
- Has fireplace (y/n) Yes
- Interior features Ensuite bathroom
- Community features Carbon monoxide detectors, ceiling 9 ft., closet organizers, detectors smoke, natural gas bbq hookup
- Area Spruce grove
- Zoning description Zone 91
- Directions E023353
- Lot desc Rectangular
- Basement information Full, unfinished
- Building size 2260
- Mls® # E4457788
- Property sub type Single family residence
- Status Active
- Bedroom 4 10.1m X 9.5m
- Master room 13.9m X 15.4m
- Bedroom 3 9.4m X 11.6m
- Bedroom 2 11.6m X 14.6m
- Kitchen room 12.1m X 12.1m
- Living room 12.8m X 14.9m
Level: Main - Dining room 12.1m X 10.9m
Level: Main - Family room 14.2m X 11.9m
Level: Upper
- Listing type identifier Idx

$-1,760
/ Month

