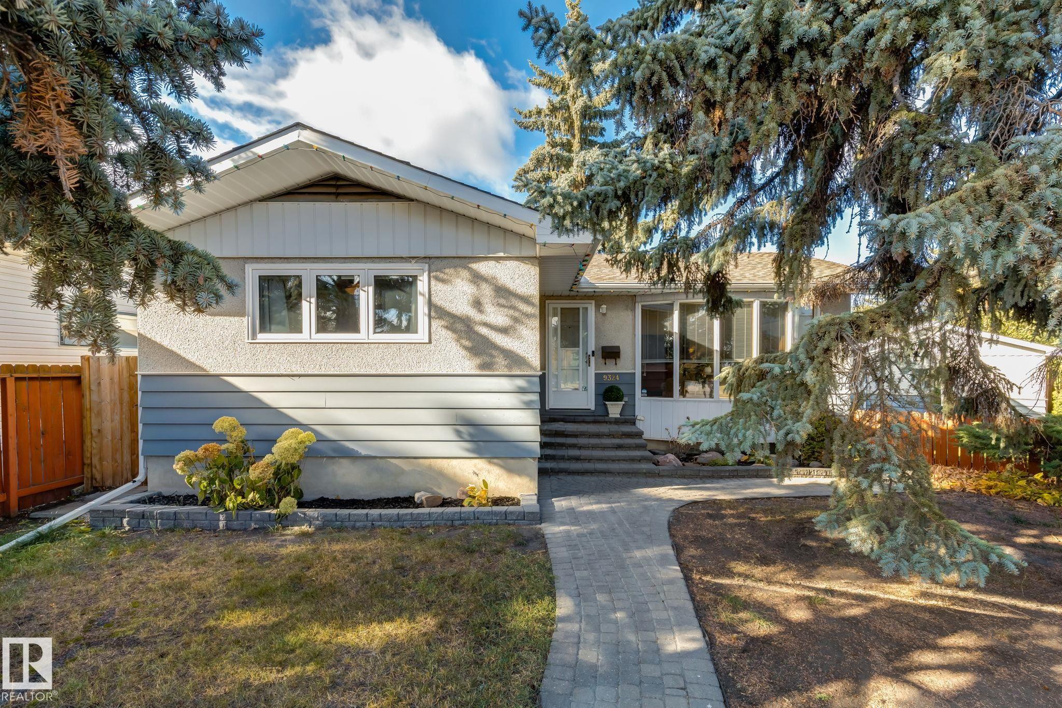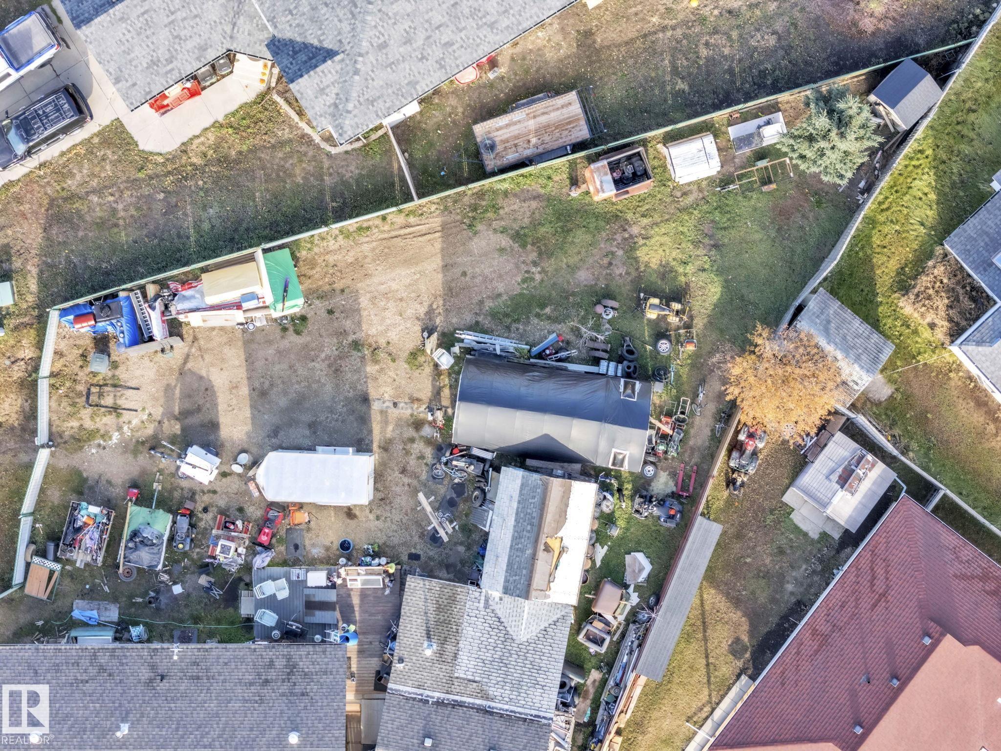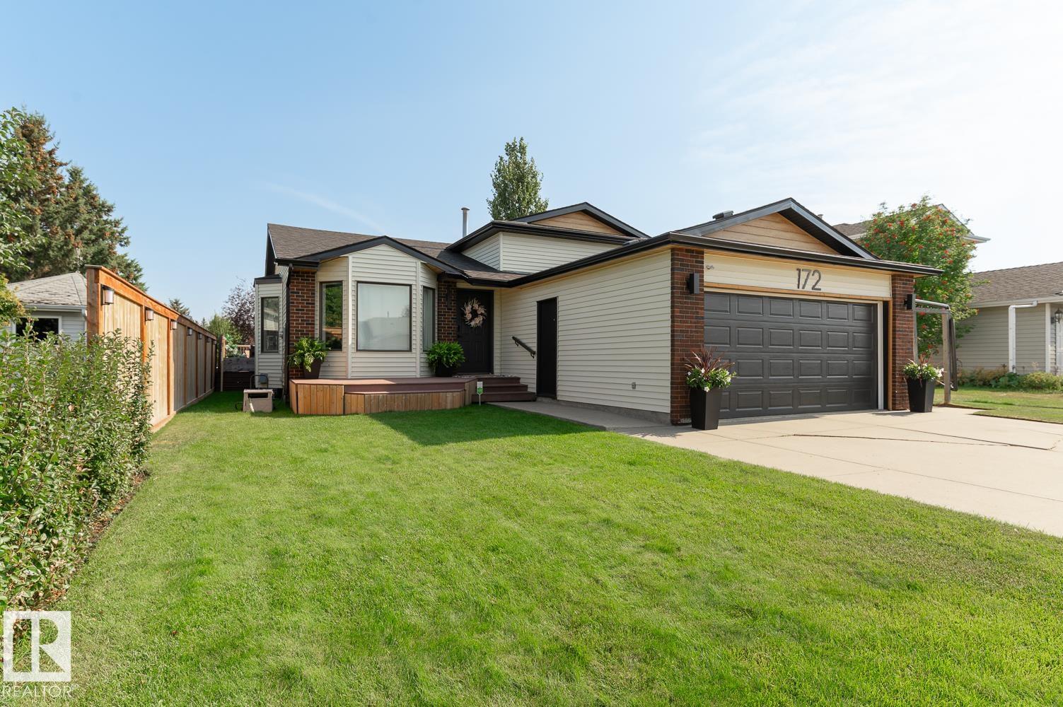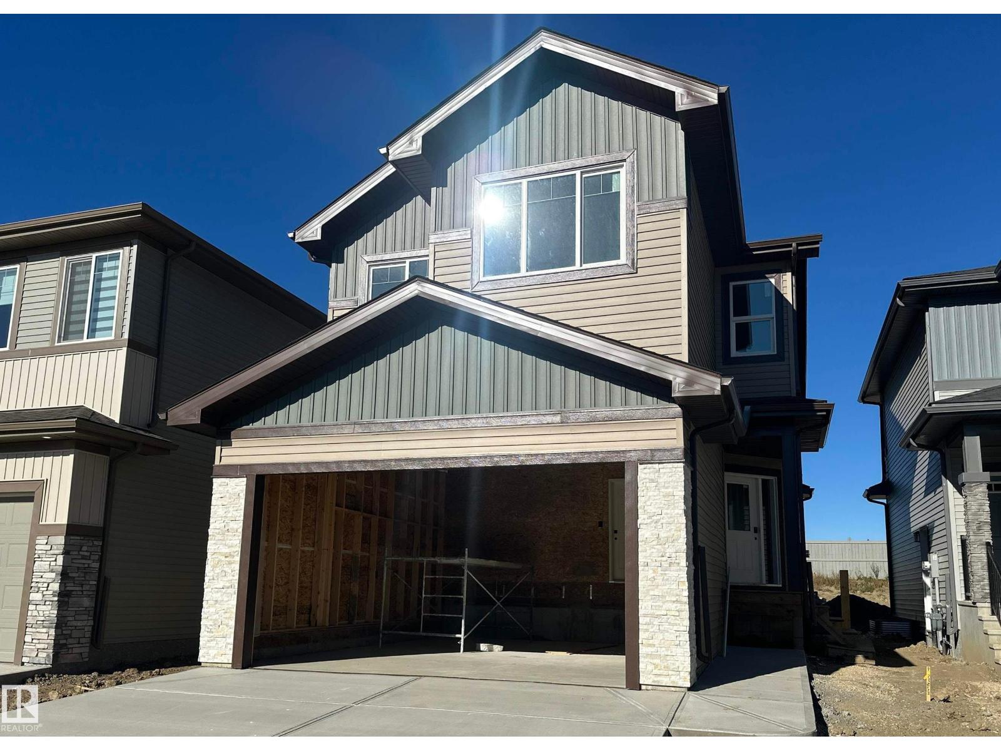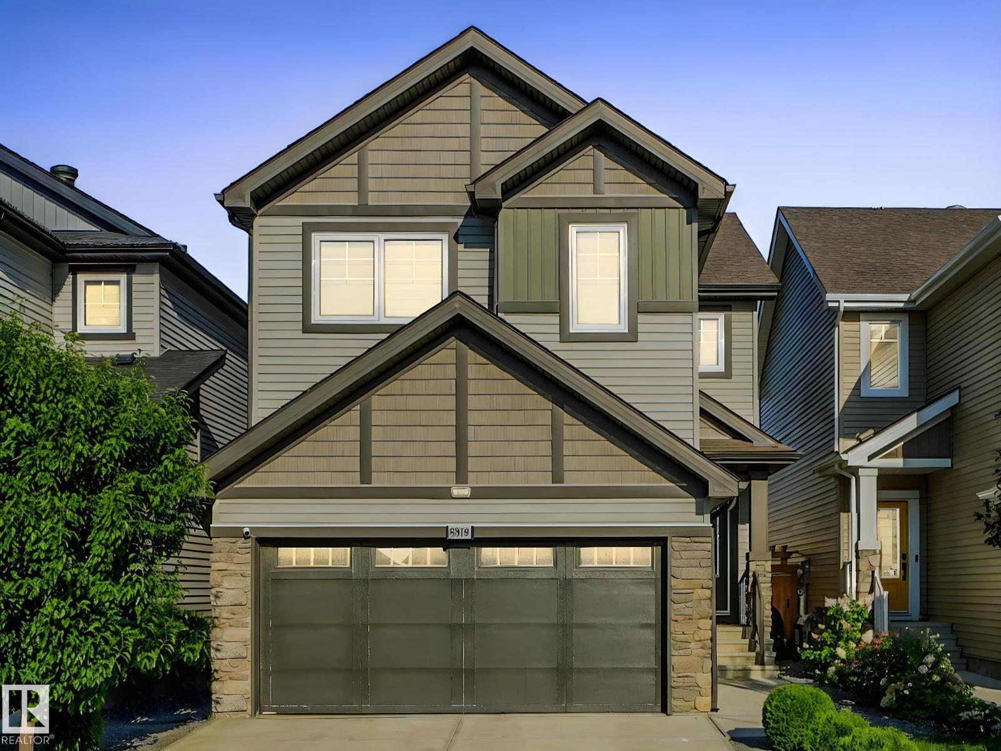- Houseful
- AB
- Spruce Grove
- T7X
- 50 Heatherglen Drive #132
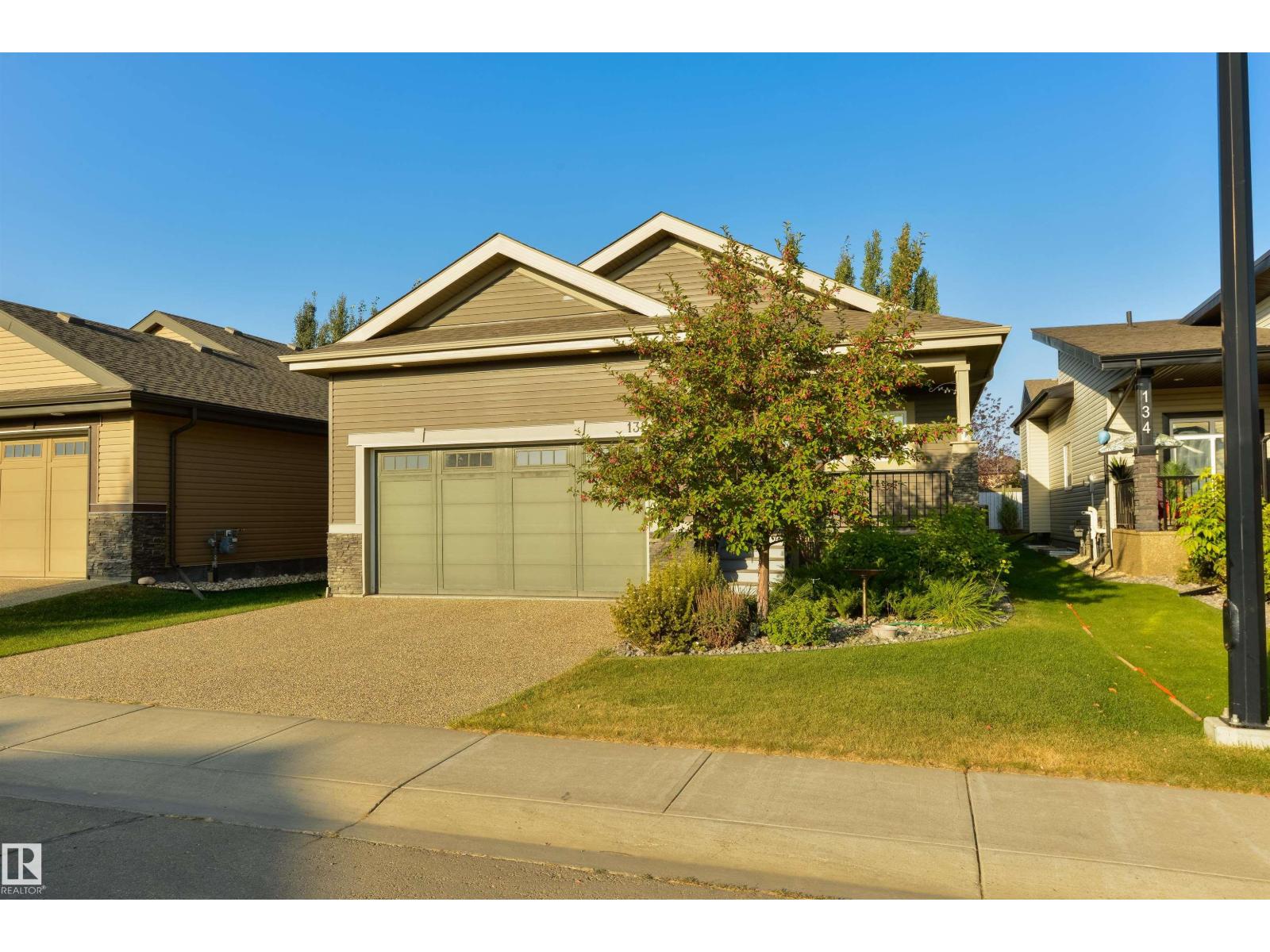
50 Heatherglen Drive #132
50 Heatherglen Drive #132
Highlights
Description
- Home value ($/Sqft)$482/Sqft
- Time on Houseful32 days
- Property typeSingle family
- StyleBungalow
- Median school Score
- Lot size4,540 Sqft
- Year built2014
- Mortgage payment
Heritage Creek is one of the most desired adult-living (55+) retirement communities in the Tri-Area because of its security behind gated walls, and its focus on investing in your lifestyle – your life, your way. Perfectly positioned in the community, this bungalow features central A/C, an open layout, 9’ ceilings, hardwood flooring, a chef’s kitchen with warm-toned cabinetry, built-in stainless appliances, stone countertops, & separate dinette, recessed living room ceilings, main-floor laundry, 3 total bedrooms including a king-sized owner’s suite with walk-in closet and 5pc ensuite, and a fully-finished basement with massive storage room. Complete with a covered WEST-FACING composite deck, double-attached garage with EPOXY flooring, and low condo fees - whether you’re an avid traveler, pickleball player, walker, empty-nester, retiree, or enjoy the social aspects of engaging with your neighbors, Heritage Creek has something to offer everyone – you’re going to love it here! (id:63267)
Home overview
- Cooling Central air conditioning
- Heat type Forced air
- # total stories 1
- Fencing Fence
- Has garage (y/n) Yes
- # full baths 3
- # total bathrooms 3.0
- # of above grade bedrooms 3
- Subdivision Heatherglen
- Lot dimensions 421.78
- Lot size (acres) 0.10422041
- Building size 1453
- Listing # E4458769
- Property sub type Single family residence
- Status Active
- 3rd bedroom 4.78m X 3.8m
Level: Basement - Kitchen 3.1m X 4.54m
Level: Main - Dining room 3.68m X 2.92m
Level: Main - Primary bedroom 4.57m X 4.1m
Level: Main - Living room 5.03m X 4.9m
Level: Main - 2nd bedroom 2.57m X 3.52m
Level: Main
- Listing source url Https://www.realtor.ca/real-estate/28891976/132-50-heatherglen-dr-spruce-grove-heatherglen
- Listing type identifier Idx

$-1,617
/ Month

