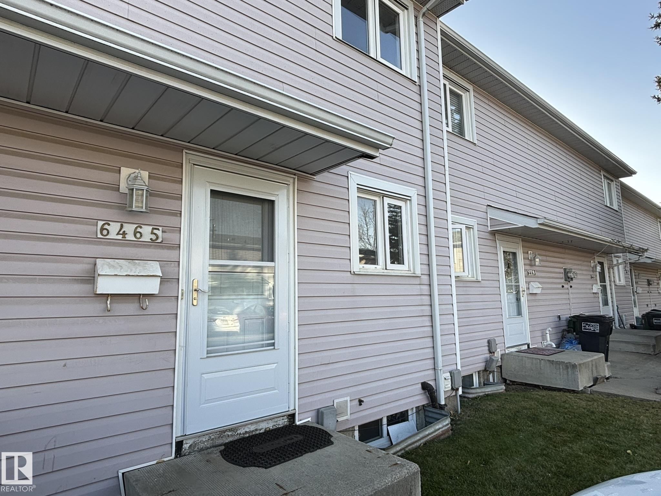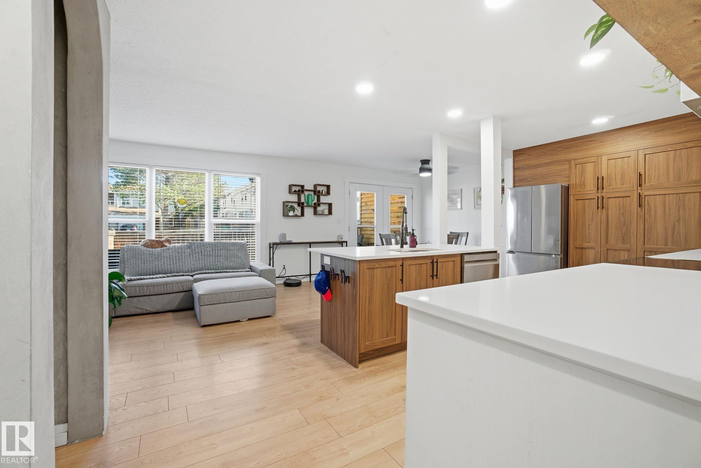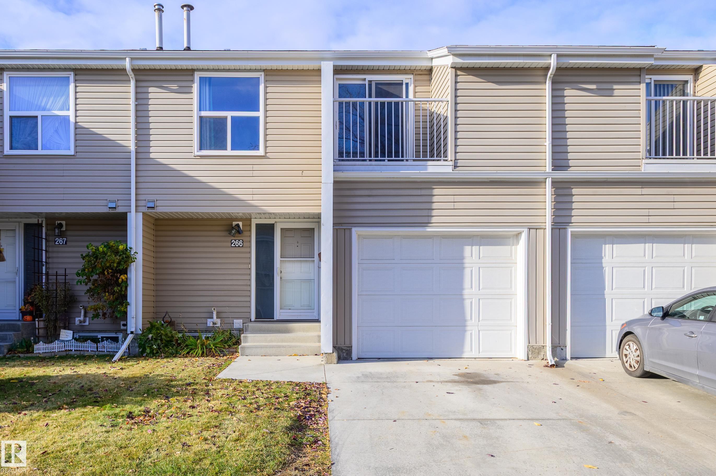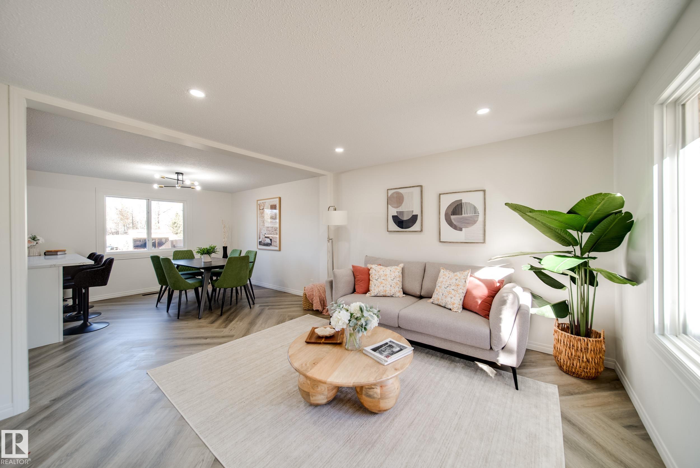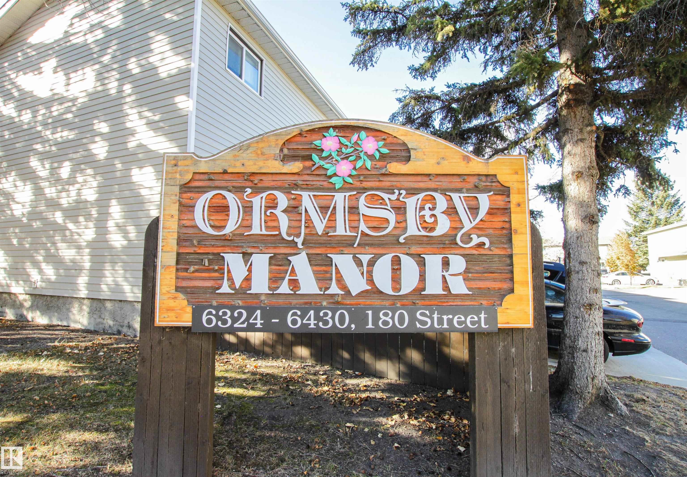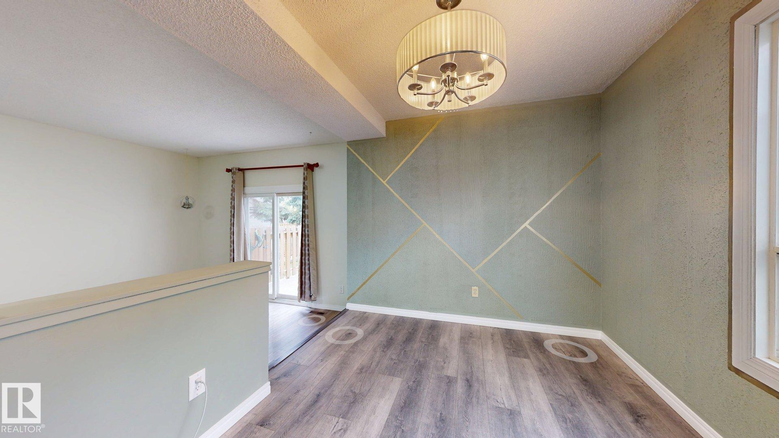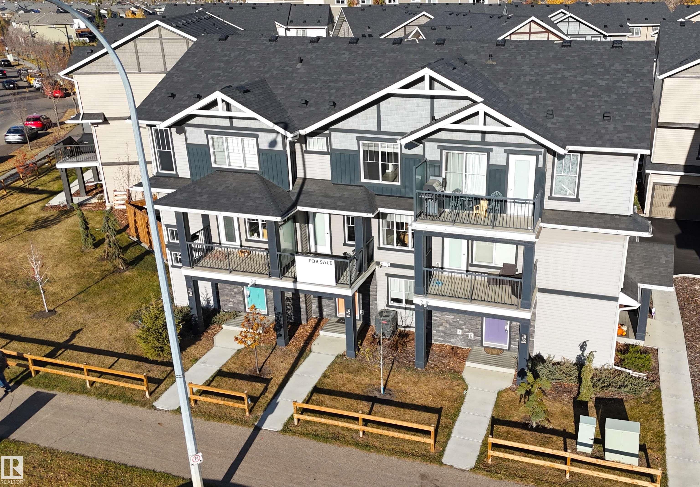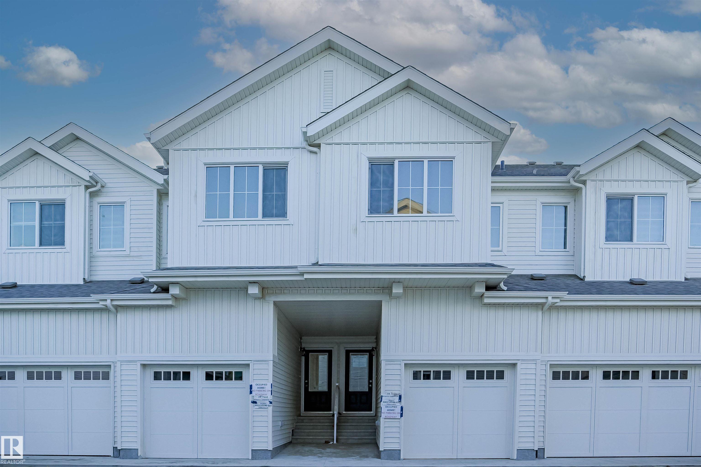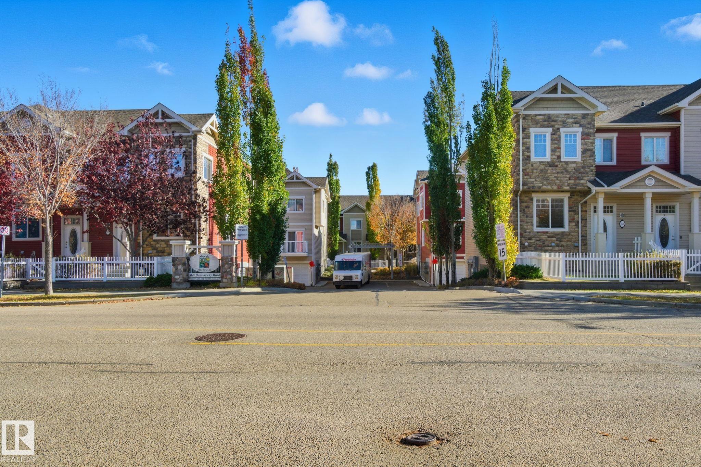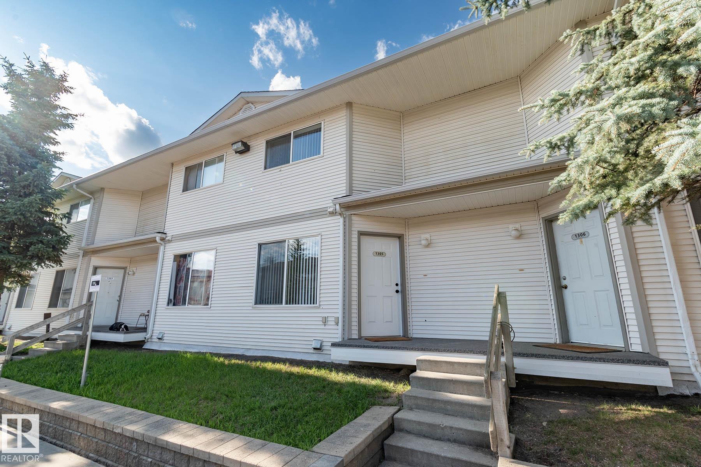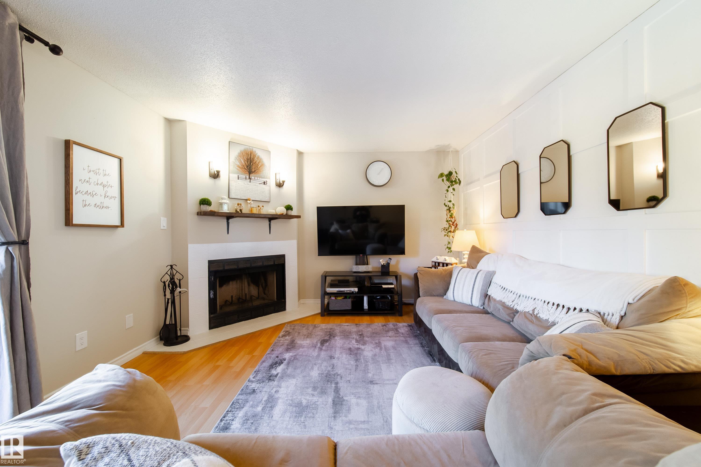- Houseful
- AB
- Spruce Grove
- T7X
- 50 Mclaughlin Drive #95
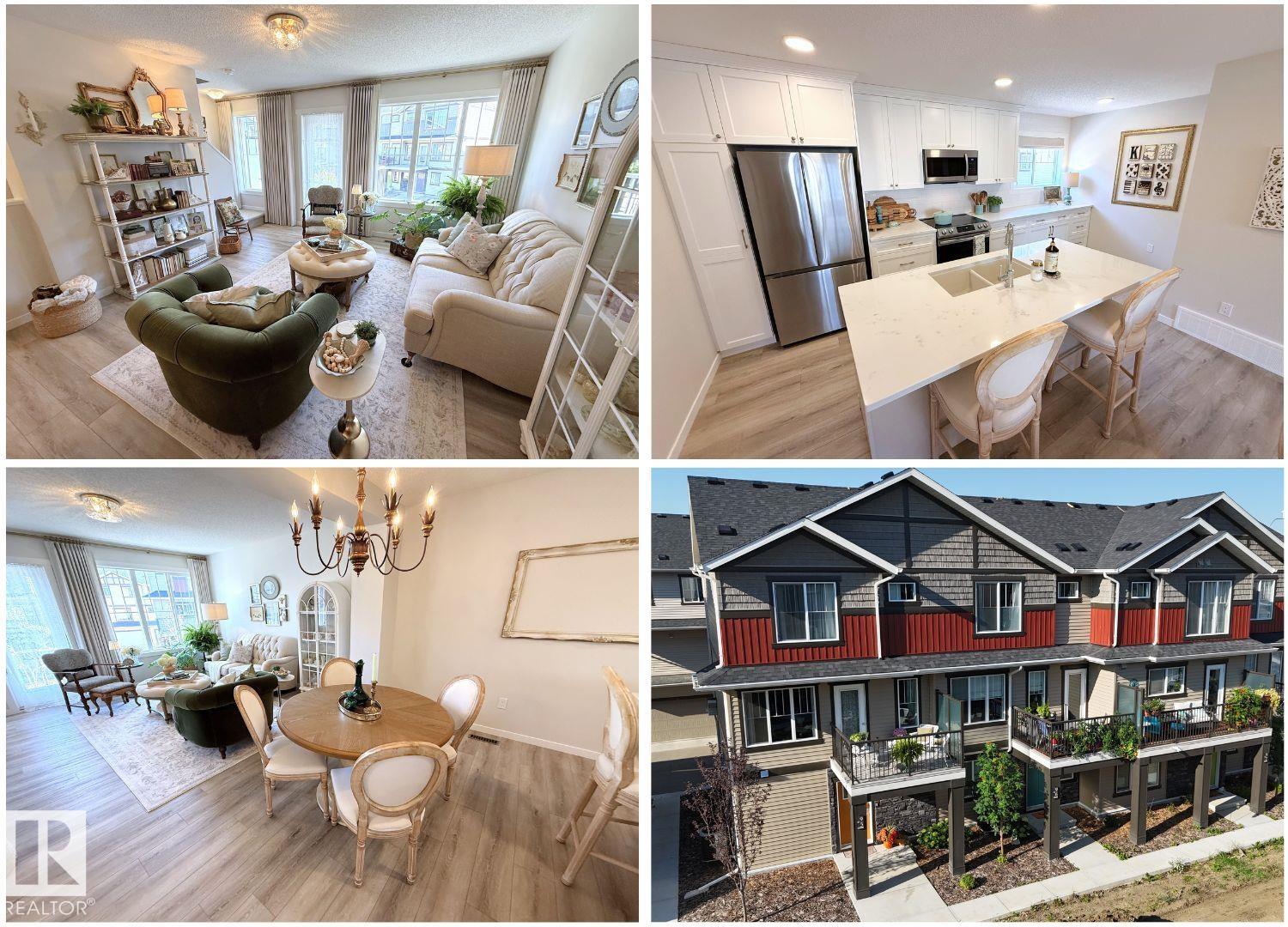
50 Mclaughlin Drive #95
50 Mclaughlin Drive #95
Highlights
Description
- Home value ($/Sqft)$283/Sqft
- Time on Houseful54 days
- Property typeResidential
- Style2 storey
- Median school Score
- Year built2024
- Mortgage payment
ELEGANCE & CONVENIENCE combine in this 2 bed 2.5 bath EXECUTIVE-STYLE condo with attached heated & insulated double garage (18Wx20L), right next to Heritage Grove Park’s extensive trail system. This 2024-built 1,277 square foot 2-storey showcases PREMIUM BUILDER UPGRADES including central air conditioning and luxury vinyl plank flooring. Further enhancements feature custom draperies and stylish light fixtures throughout. On the main level: gourmet kitchen with upgraded cabinetry, quartz countertops, premium sink & fixtures, dining area, 2-pc powder room and a bright living room with balcony overlooking the courtyard. Upper level offers TOP FLOOR LAUNDRY and TWO PRIMARY SUITES, each with walk-in closet & full ensuite. Fantastic location near many amenities including the Tri Leisure Centre, with easy access to Jennifer Heil Way & Hwy 16A. Home includes remainder of new home warranty.
Home overview
- Heat type Forced air-1, natural gas
- Foundation Concrete perimeter
- Roof Asphalt shingles
- Exterior features Golf nearby, picnic area, playground nearby, public swimming pool, schools, shopping nearby
- # parking spaces 2
- Has garage (y/n) Yes
- Parking desc Double garage attached, heated, insulated
- # full baths 2
- # half baths 1
- # total bathrooms 3.0
- # of above grade bedrooms 2
- Flooring Carpet, vinyl plank
- Appliances Air conditioning-central, dishwasher-built-in, dryer, garage opener, microwave hood fan, refrigerator, stove-electric, washer, window coverings
- Interior features Ensuite bathroom
- Community features Air conditioner, closet organizers, detectors smoke, no animal home, no smoking home, patio
- Area Spruce grove
- Zoning description Zone 91
- Basement information Full, finished
- Building size 1270
- Mls® # E4455150
- Property sub type Townhouse
- Status Active
- Virtual tour
- Master room 13.7m X 11.5m
- Kitchen room 17.1m X 8.6m
- Bedroom 2 12.3m X 10.8m
- Dining room 13m X 7.5m
Level: Main - Living room 13.6m X 12.7m
Level: Main
- Listing type identifier Idx

$-756
/ Month

