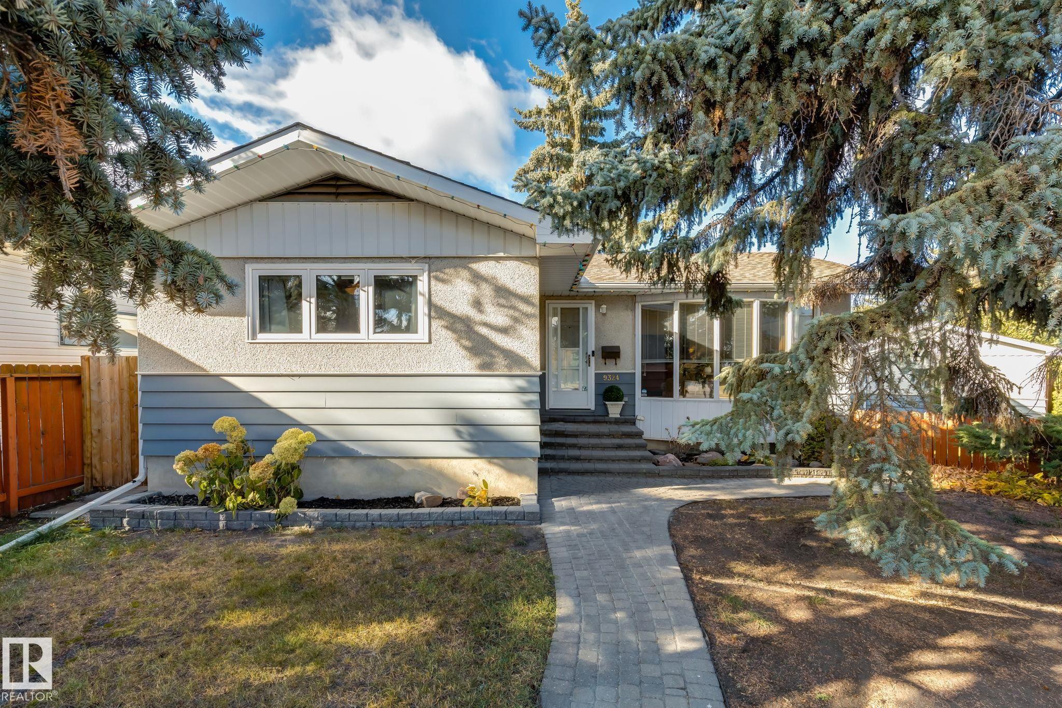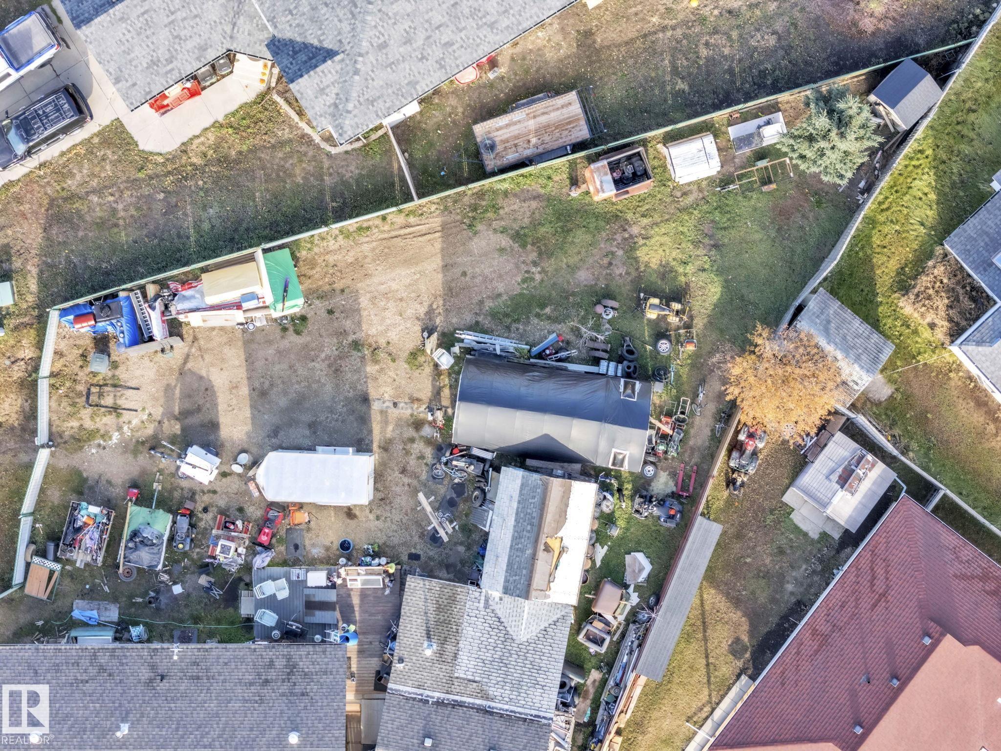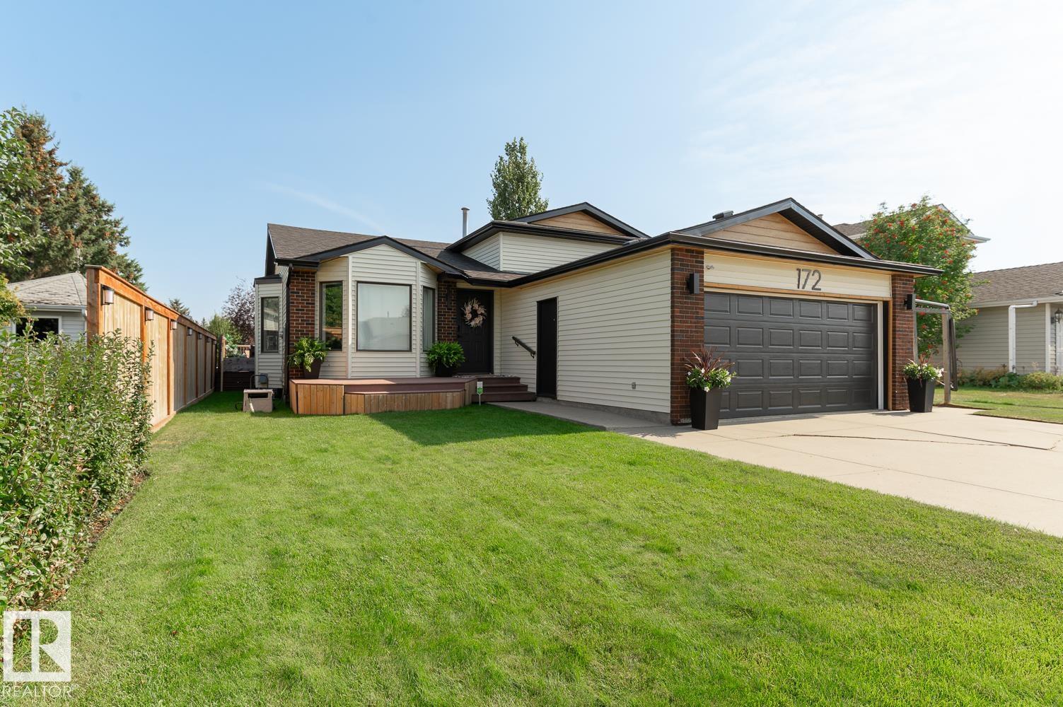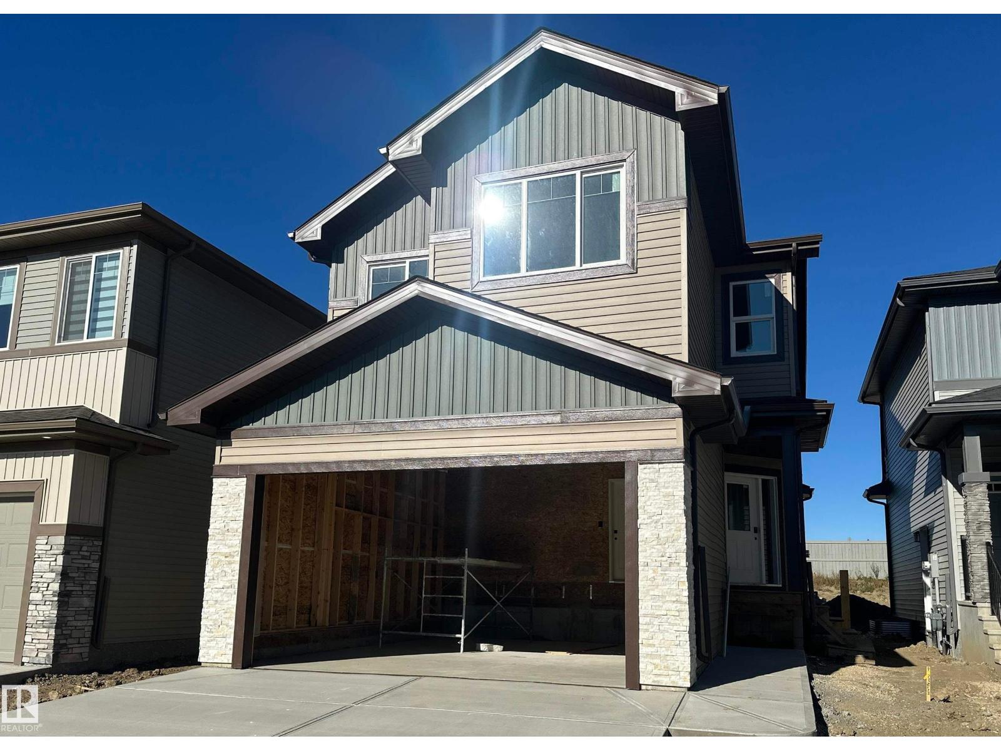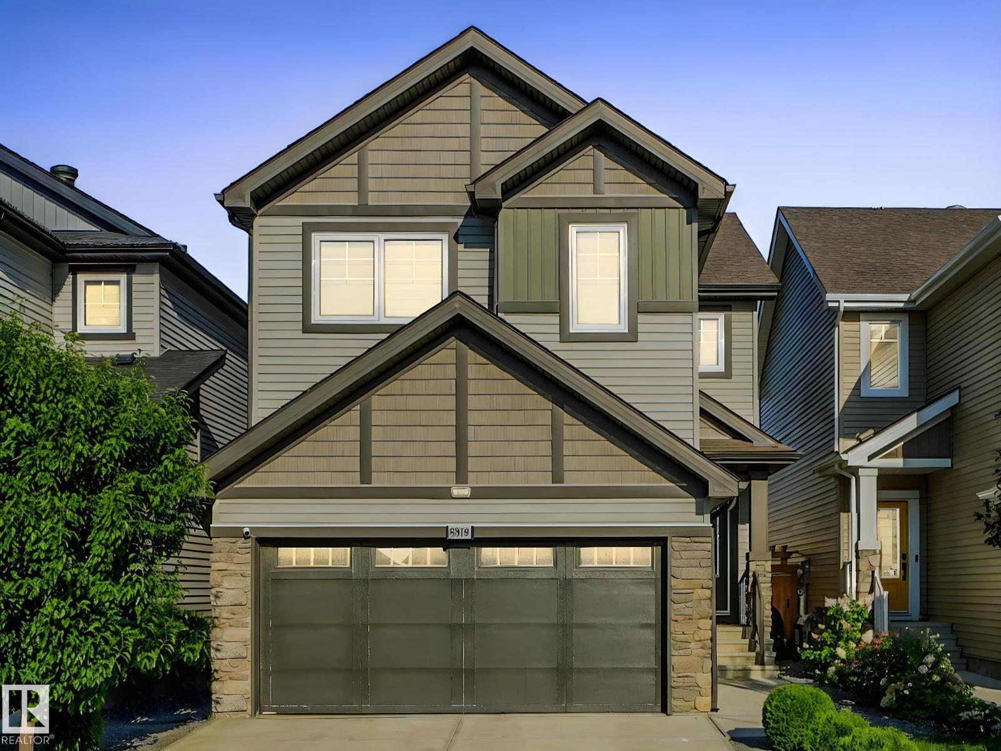- Houseful
- AB
- Spruce Grove
- T7X
- 51 Ashbury Cr
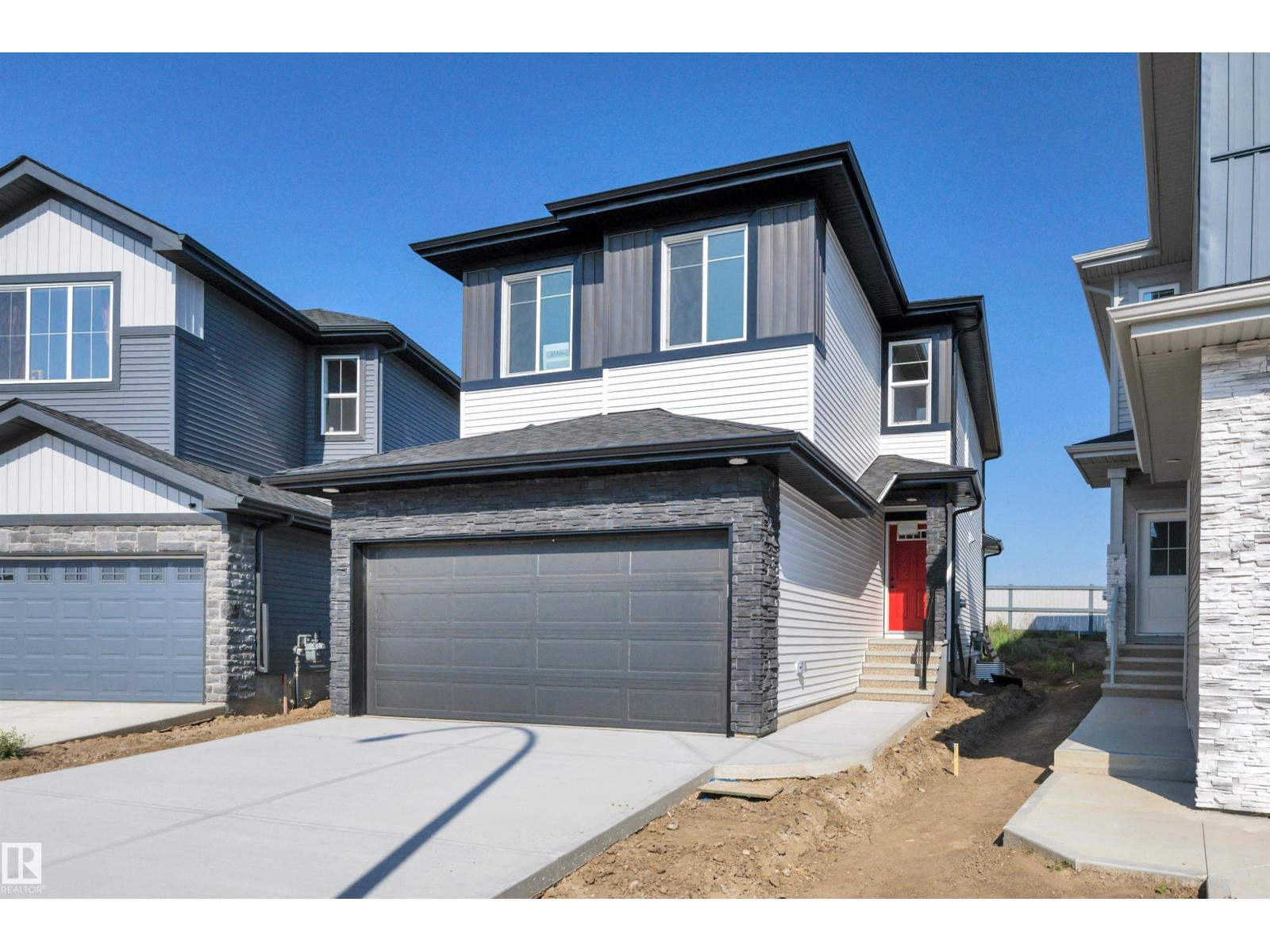
Highlights
Description
- Home value ($/Sqft)$277/Sqft
- Time on Houseful48 days
- Property typeSingle family
- Median school Score
- Lot size3,825 Sqft
- Year built2025
- Mortgage payment
Welcome to Jesperdale, where smart & stylish living meet the rhythm of modern life. This nicely designed home features OPEN LAYOUT that perfectly suits families, first-time buyers, or anyone looking to right-size without compromise. Step into a bright, open-concept main floor where the kitchen, dinette, & great room flow seamlessly together. FULL QUARTZ COUNTERTOPS, & large island offering functionality. Cozy FIREPLACE serves as the heart of the living rm, ideal for chilly evenings. Upstairs, discover 3 bdrms, including primary bdrm with WALK-IN CLOSET, ensuite featuring DUAL SINKS with walk-in shower. CENTRAL BONUS ROOM provides a flex space for movie nights/games room, & convenient UPPER-LEVEL LAUNDRY ROOM simplifies tasks. Additional features include 9' CEILINGS, two-tone kitchen cabinets, TRIPLE-GLAZE WINDOWS, a SIDE ENTRANCE for potential legalized basement SUITE, and easy access to amenities like Home Depot, the Tri-Leisure Recreation Centre, Links Golf Course, and schools. Quick possession (id:63267)
Home overview
- Heat type Forced air
- # total stories 2
- # parking spaces 4
- Has garage (y/n) Yes
- # full baths 2
- # half baths 1
- # total bathrooms 3.0
- # of above grade bedrooms 3
- Subdivision Jesperdale
- Directions 2006018
- Lot dimensions 355.35
- Lot size (acres) 0.087805785
- Building size 1934
- Listing # E4455868
- Property sub type Single family residence
- Status Active
- Dining room 4.74m X 2.73m
Level: Main - Kitchen 5.09m X 4.99m
Level: Main - Living room 4.36m X 3.64m
Level: Main - Bonus room 7.78m X 4.41m
Level: Upper - 2nd bedroom 4.18m X 2.46m
Level: Upper - Primary bedroom 4.45m X 3.31m
Level: Upper - Laundry 2.5m X 1.57m
Level: Upper - 3rd bedroom 3.4m X 2.56m
Level: Upper
- Listing source url Https://www.realtor.ca/real-estate/28808645/51-ashbury-cr-spruce-grove-jesperdale
- Listing type identifier Idx

$-1,426
/ Month

