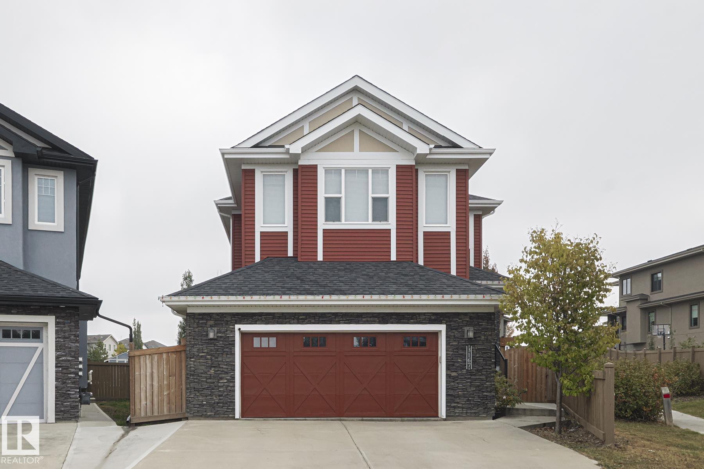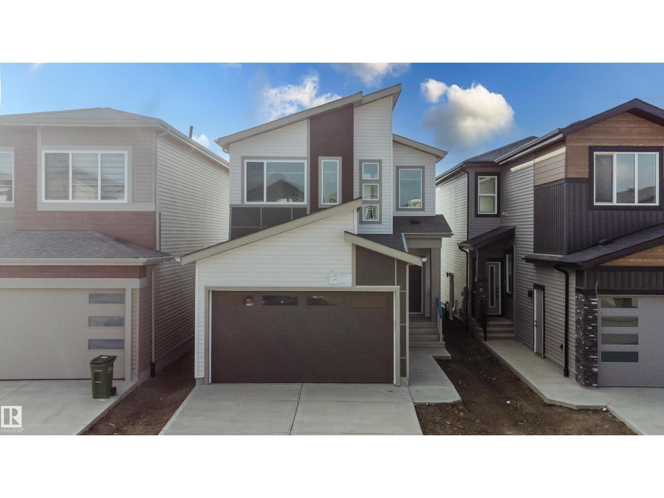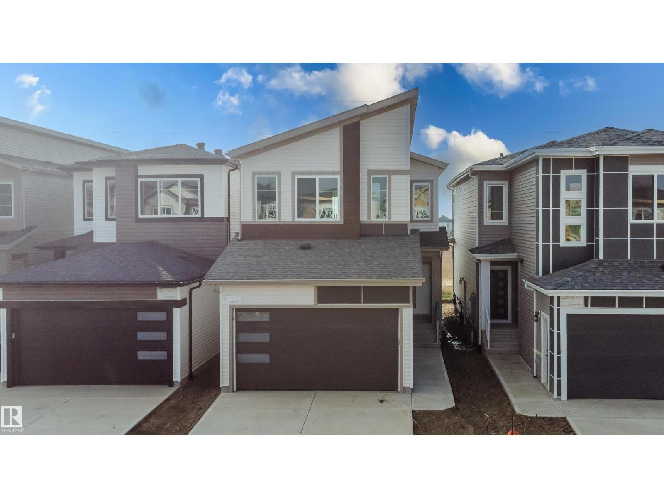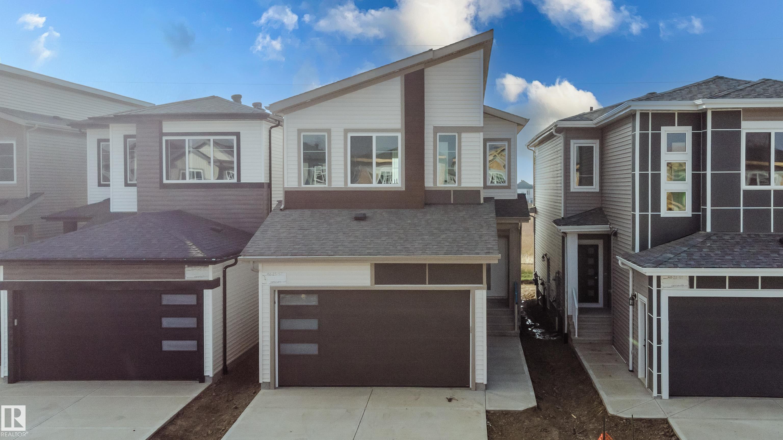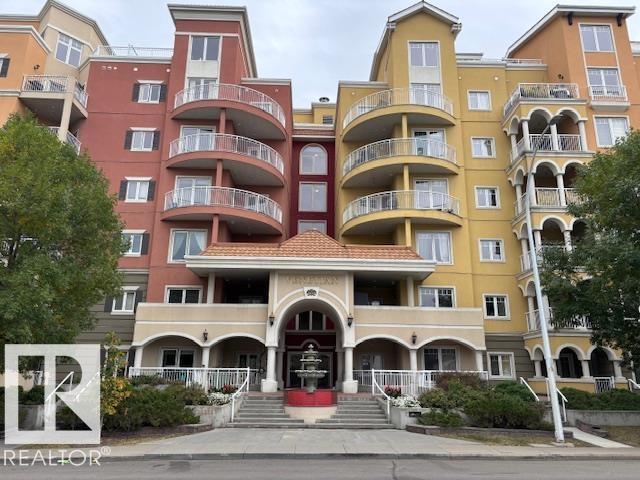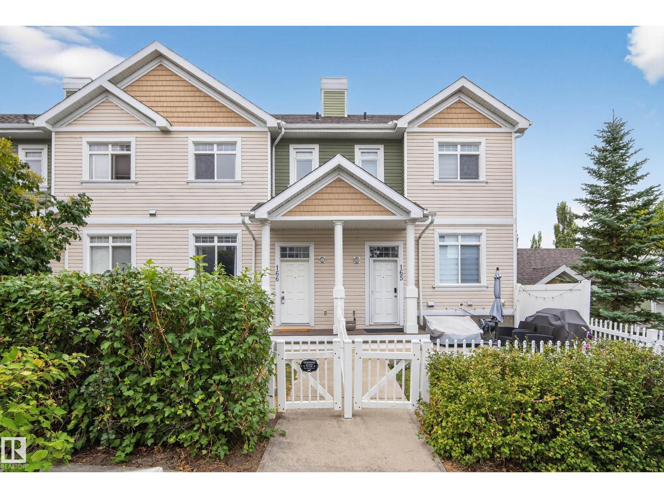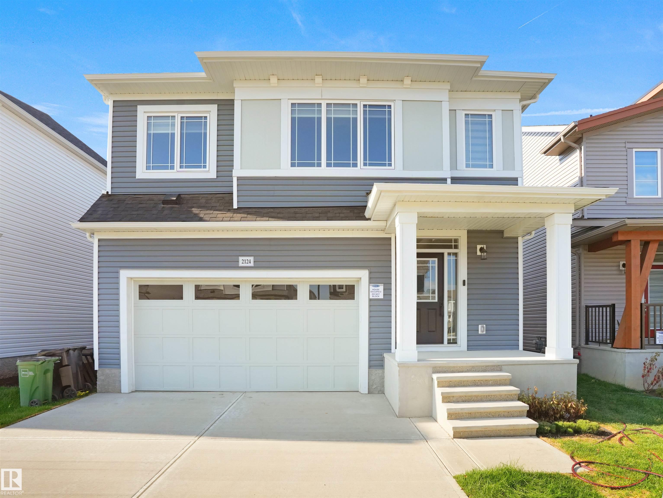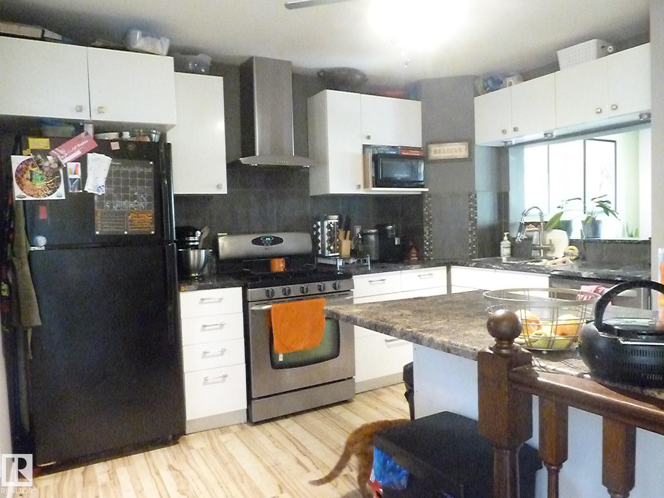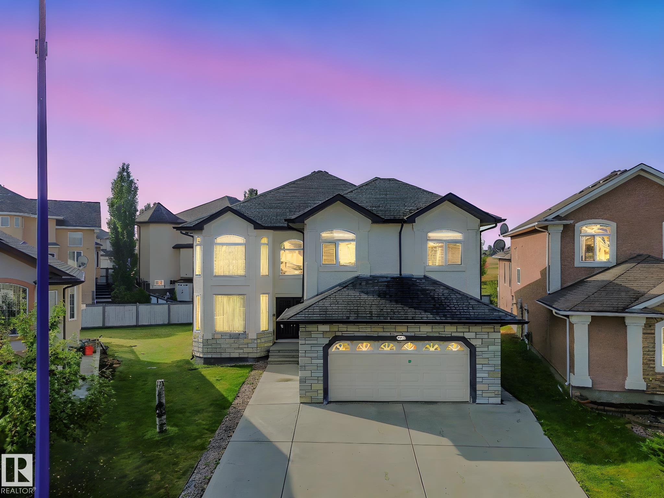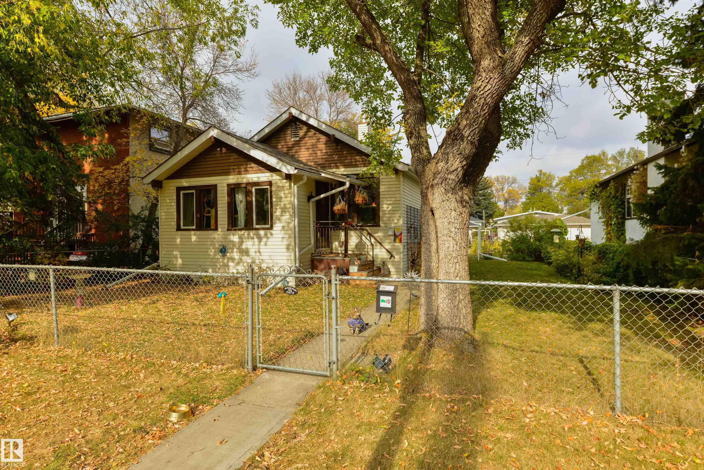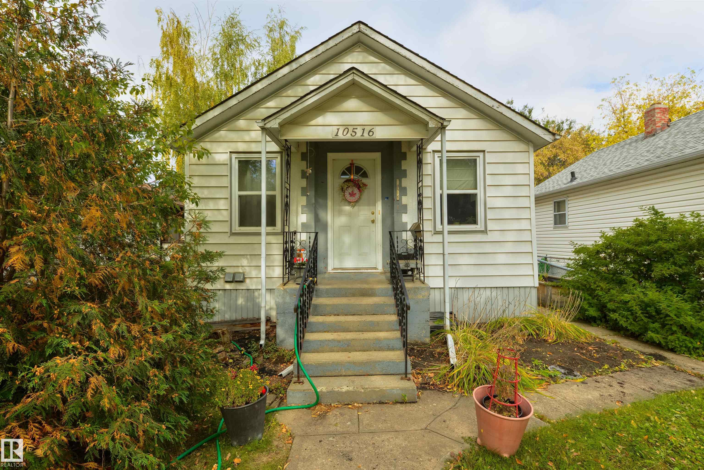- Houseful
- AB
- Spruce Grove
- T7Y
- 51222 Range Rd 260 #26
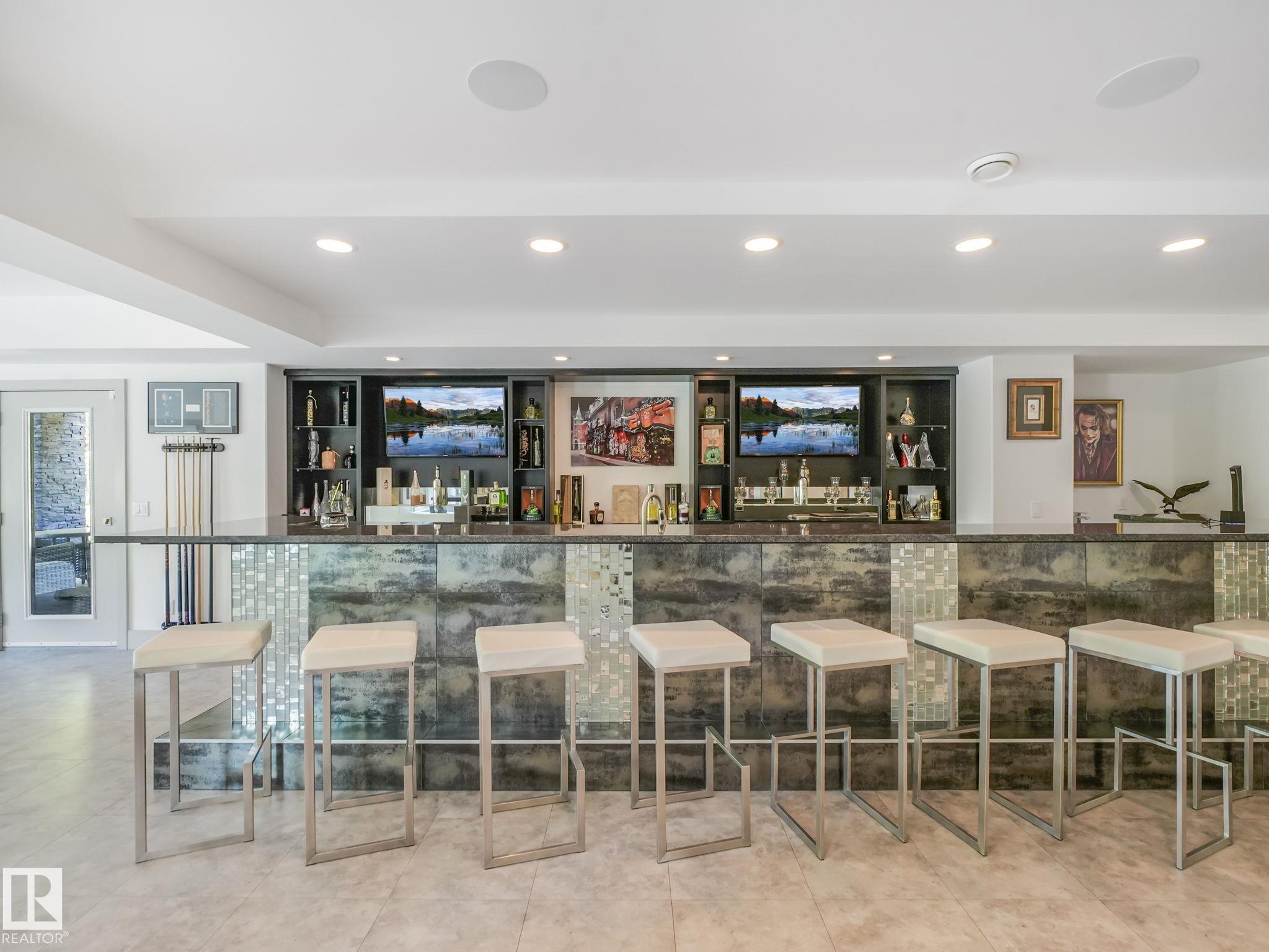
51222 Range Rd 260 #26
51222 Range Rd 260 #26
Highlights
Description
- Home value ($/Sqft)$898/Sqft
- Time on Houseful22 days
- Property typeResidential
- StyleBungalow
- Median school Score
- Lot size3.95 Acres
- Year built2012
- Mortgage payment
Experience unmatched luxury and privacy just minutes from Edmonton in this extraordinary 3.9-acre estate. This custom, commercially built walk-out bungalow offers over 8,500 sq. ft. of impeccably finished living space designed for those who value sophistication, space, and seclusion. The gourmet kitchen features premium Miele appliances including double ovens, steam oven, cappuccino maker, plus a Sub-Zero fridge with beverage drawer, while the expansive butler’s pantry with ice maker makes entertaining effortless. The primary suite is a true retreat with a spa-inspired ensuite, an oversized custom walk-in closet, and a private professional gym. Car enthusiasts will love the 9 garage spaces, including a stunning showroom-style garage to showcase a collection in style. A winding, professionally landscaped driveway spanning more than an acre sets the tone for this remarkable property—offering elegance, exclusivity, and lifestyle beyond compare.
Home overview
- Heat source Paid for
- Heat type Forced air-2, in floor heat system, natural gas
- Sewer/ septic Septic tank & field
- Construction materials Stone, stucco
- Foundation Concrete perimeter
- Exterior features Airport nearby, backs onto park/trees, fenced, golf nearby, landscaped, no through road, private setting
- Parking desc Quad or more detached
- # full baths 3
- # half baths 2
- # total bathrooms 4.0
- # of above grade bedrooms 4
- Flooring Hardwood, marble, stone
- Has fireplace (y/n) Yes
- Interior features Ensuite bathroom
- Area Parkland
- Water source Cistern
- Zoning description Zone 90
- Lot size (acres) 3.95
- Basement information Full, finished
- Building size 4342
- Mls® # E4457314
- Property sub type Single family residence
- Status Active
- Virtual tour
- Bedroom 4 16.1m X 10.5m
- Kitchen room 17.8m X 20.8m
- Bedroom 2 18m X 20.3m
- Other room 1 16.1m X 30.5m
- Other room 3 14.8m X 8.4m
- Master room 18.9m X 26.6m
- Other room 4 10.4m X 20m
- Other room 2 22.1m X 16.5m
- Bedroom 3 22m X 15.3m
- Other room 5 13.3m X 14.2m
- Family room 22.6m X 22.2m
Level: Basement - Dining room 17.7m X 13m
Level: Main - Living room 22.1m X 22.5m
Level: Main
- Listing type identifier Idx

$-10,400
/ Month

