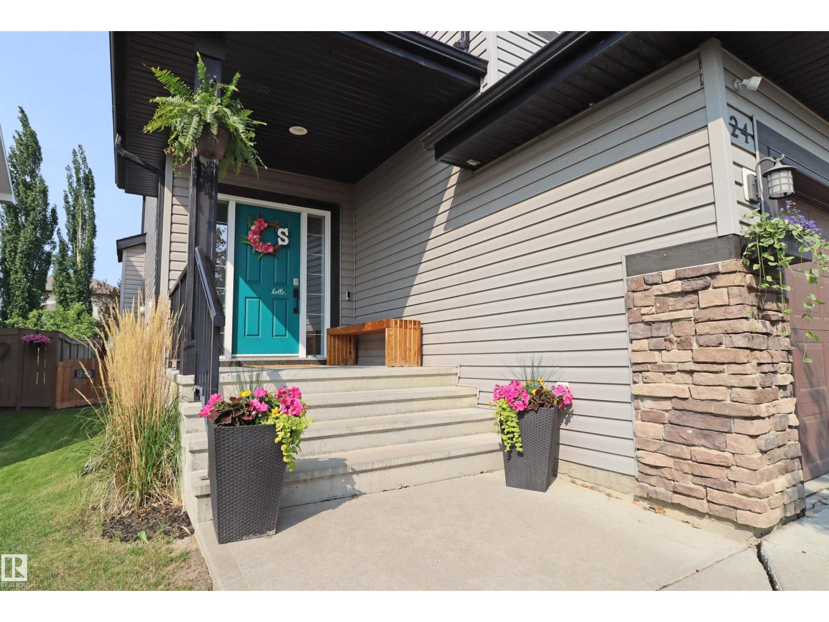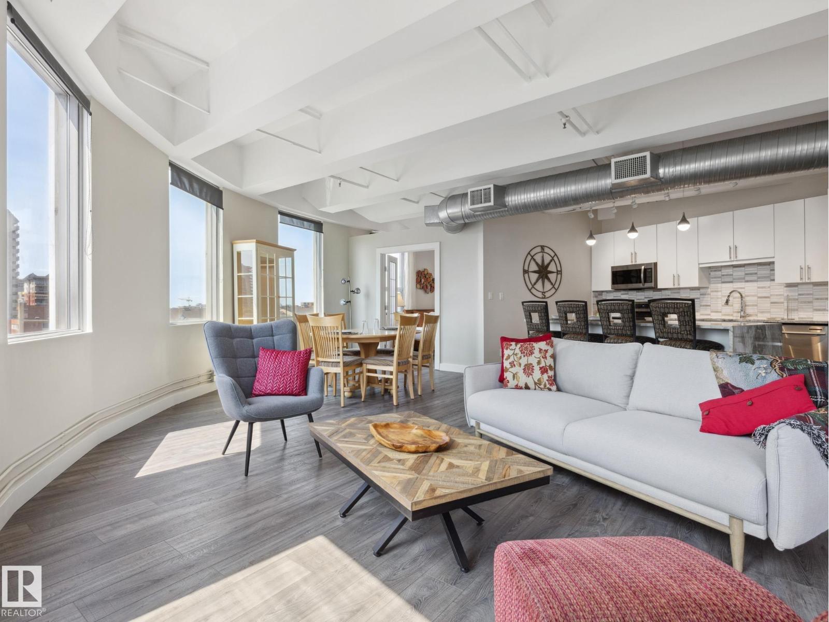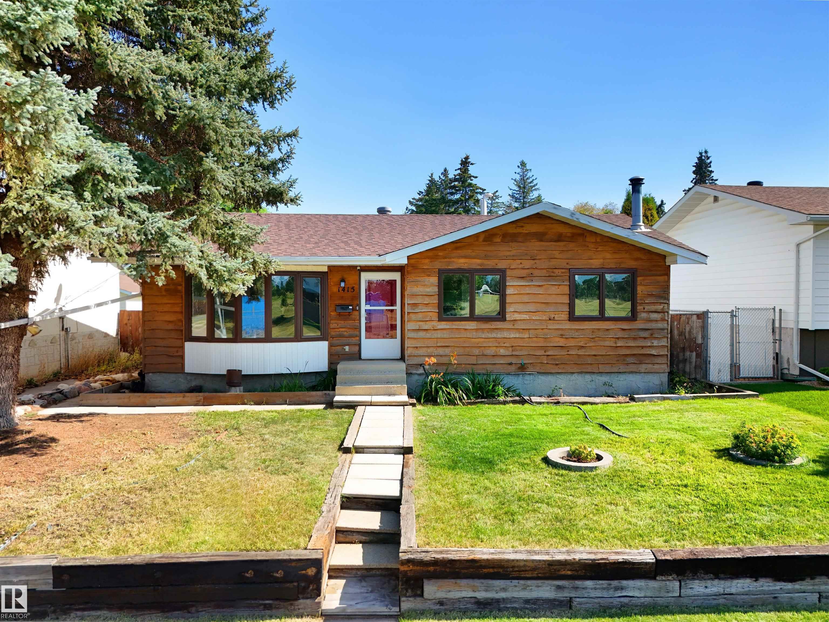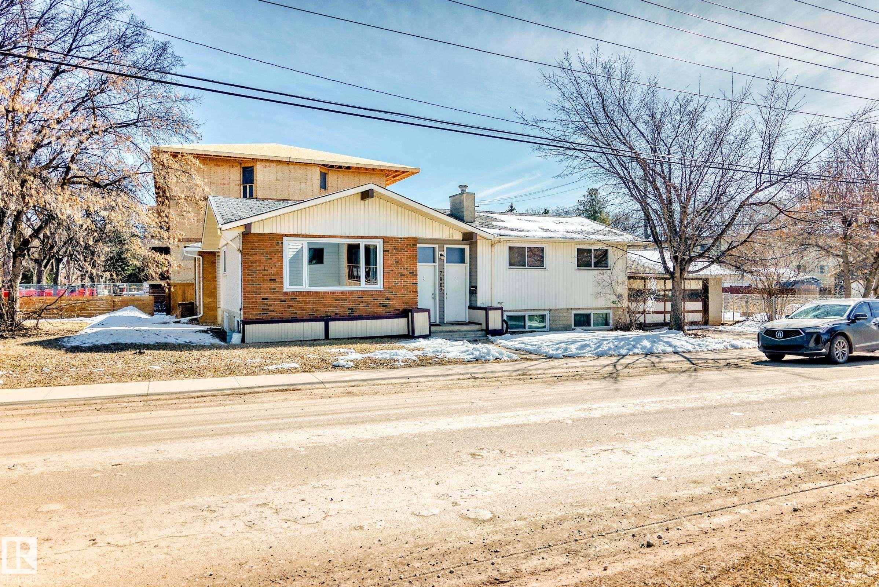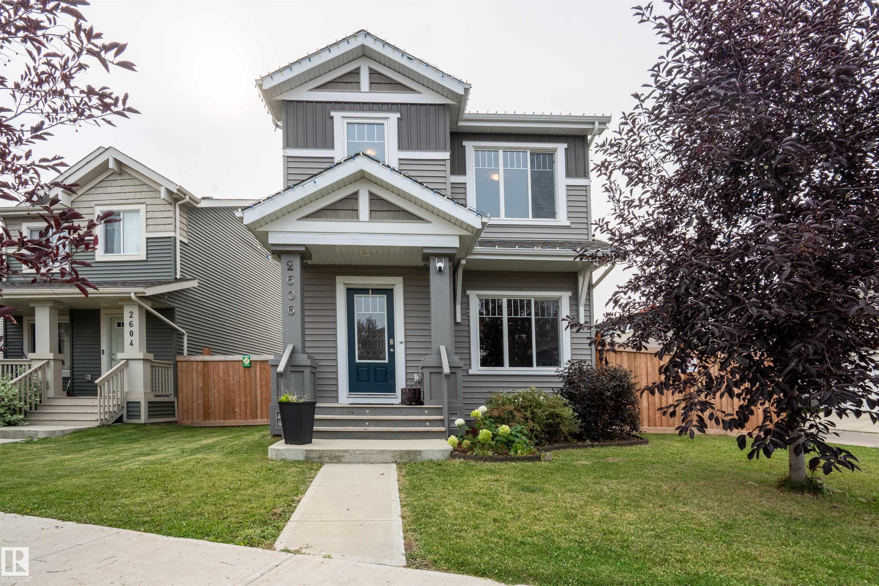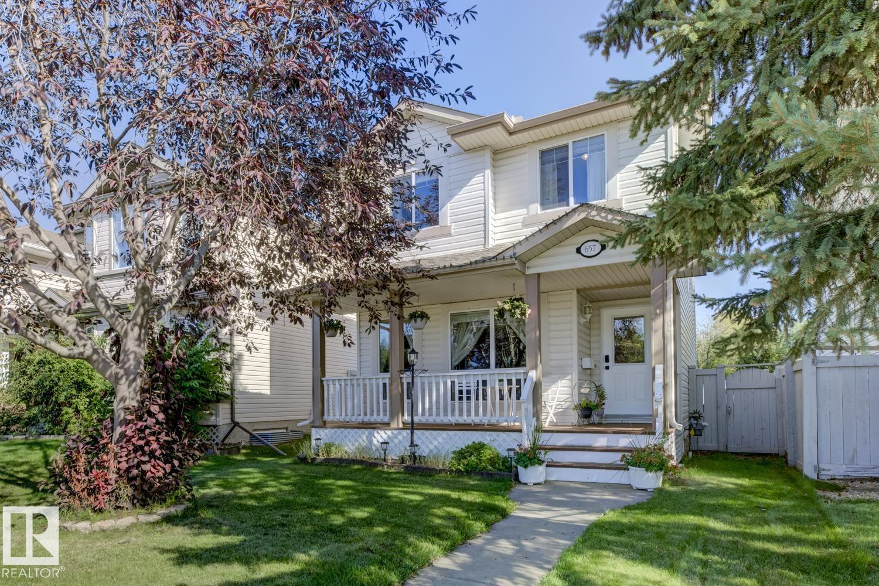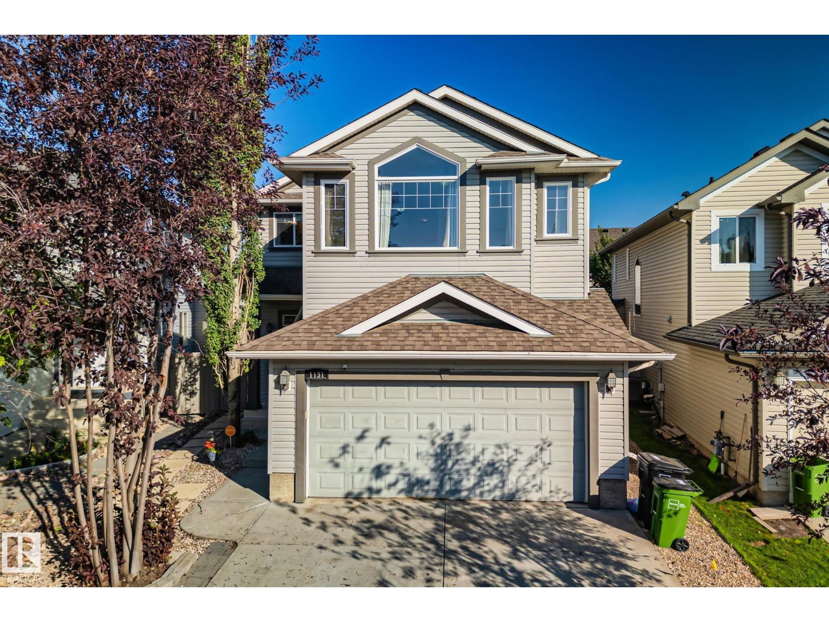- Houseful
- AB
- Spruce Grove
- T7Y
- 51502 Range Road 264
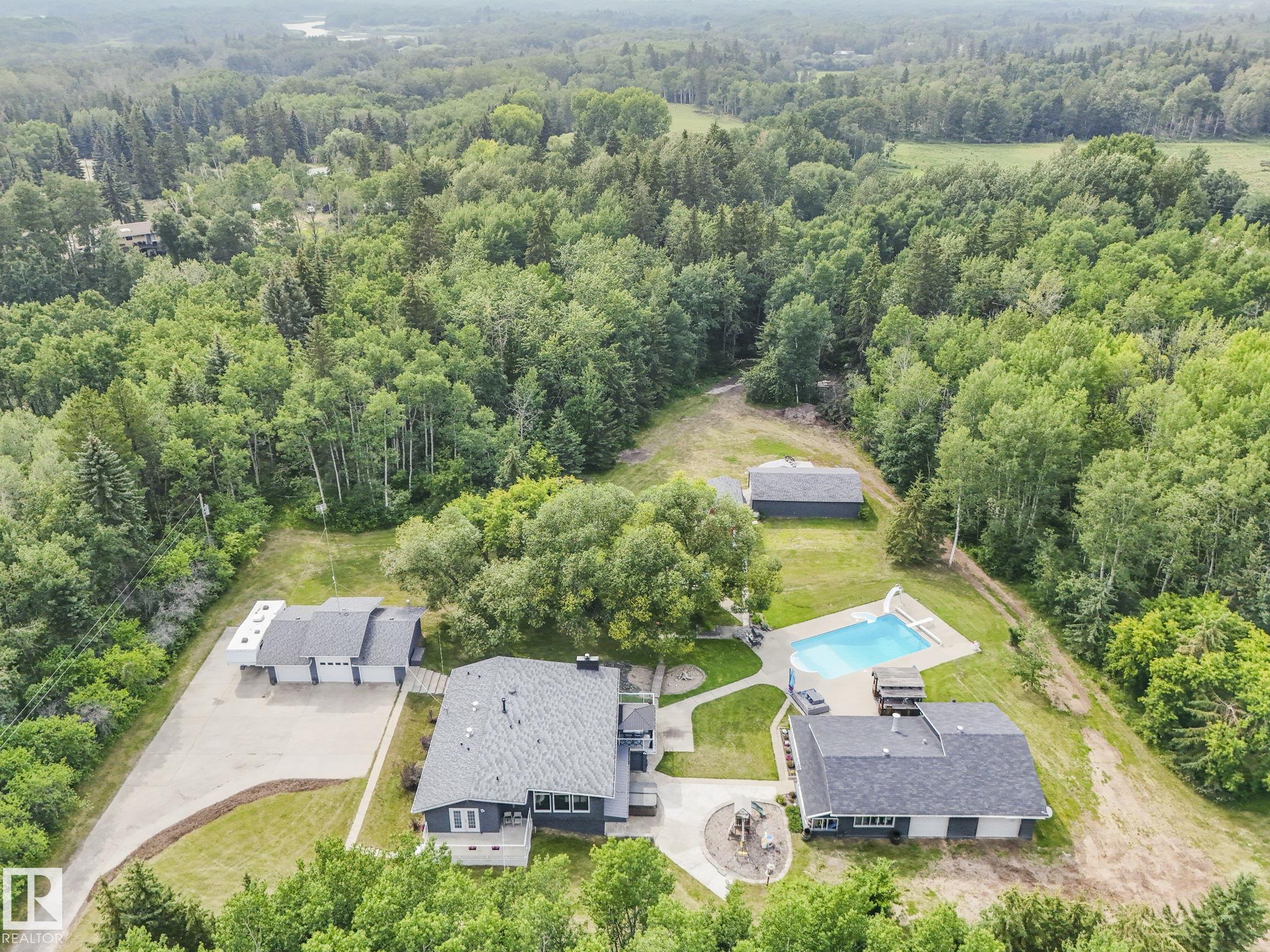
Highlights
Description
- Home value ($/Sqft)$574/Sqft
- Time on Houseful51 days
- Property typeResidential
- StyleBungalow
- Median school Score
- Lot size4.99 Acres
- Year built1976
- Mortgage payment
Located centrally between Edmonton, Devon and Spruce Grove, this secluded 5-acre property is not in a subdivision and is boarded to the north by a 4-acre reserve. This well-maintained walk-out bungalow features an open floor plan, bright island kitchen with ample cabinetry, four bedrooms, three bathrooms and a family room with a wood-burning fireplace. Sliding glass doors leading to an elevated deck. The fully finished basement offers a wet bar, an additional bedroom, office & flex space, and walk-out access from the second family room to a patio with a hot tub. The home has undergone many upgrades throughout. The yard contains RV Parking next to triple heated garage (36 x 24) on the paved/concrete drive, an in-ground pool, a heated workshop/greenhouse (52 x 36) with garage bay, a hip-style barn with loft (22 x 16), and a huge storage shed (40 x 26). Enjoy viewing this secluded peaceful property.
Home overview
- Heat source Paid for
- Heat type Forced air-1, natural gas
- Sewer/ septic Tank & straight discharge
- Construction materials Stucco
- Foundation Concrete perimeter
- Exterior features Backs onto park/trees, environmental reserve, private setting, see remarks
- Has garage (y/n) Yes
- Parking desc Over sized, rv parking, triple garage detached, see remarks
- # full baths 3
- # total bathrooms 3.0
- # of above grade bedrooms 4
- Flooring Carpet, ceramic tile, vinyl plank
- Has fireplace (y/n) Yes
- Interior features Ensuite bathroom
- Area Parkland
- Water source Drilled well
- Zoning description Zone 90
- Lot size (acres) 4.99
- Basement information Full, finished
- Building size 1737
- Mls® # E4447983
- Property sub type Single family residence
- Status Active
- Virtual tour
- Family room Level: Main
- Dining room Level: Main
- Living room Level: Main
- Listing type identifier Idx

$-2,659
/ Month





