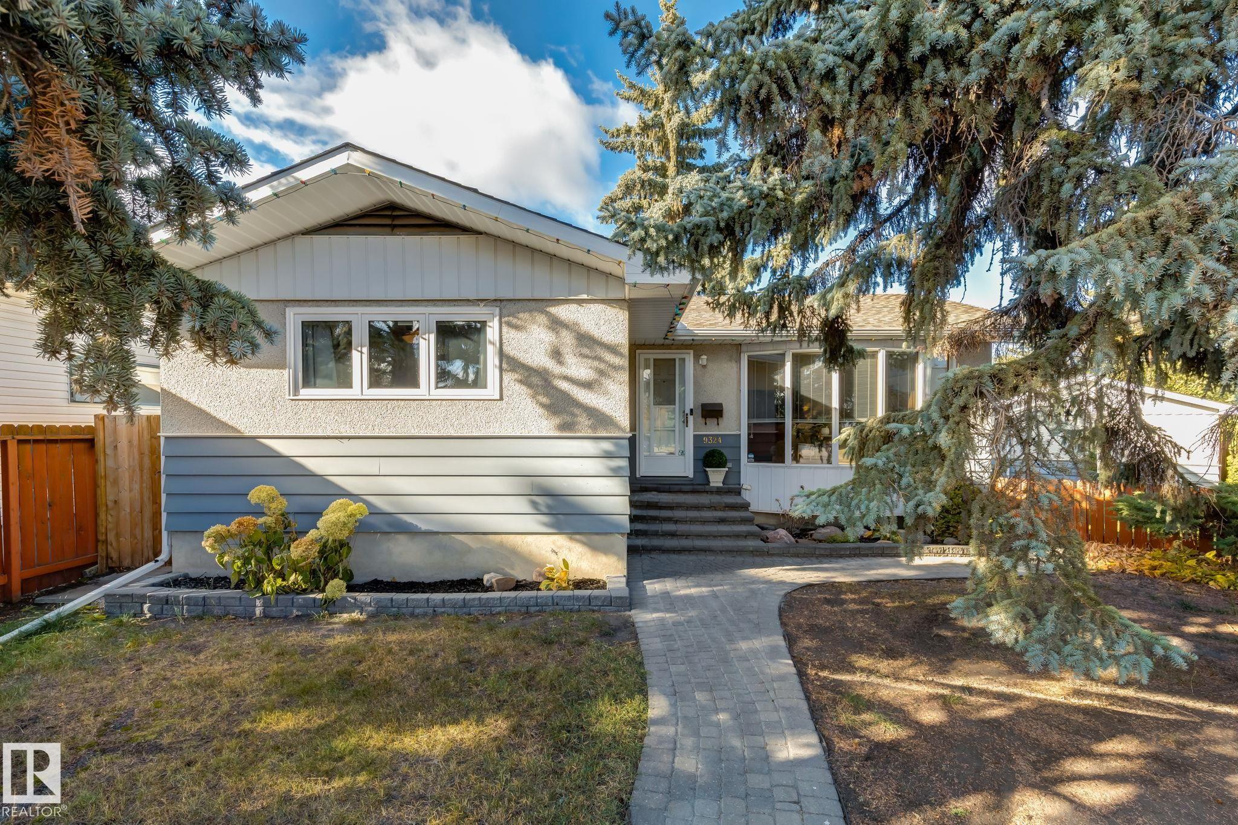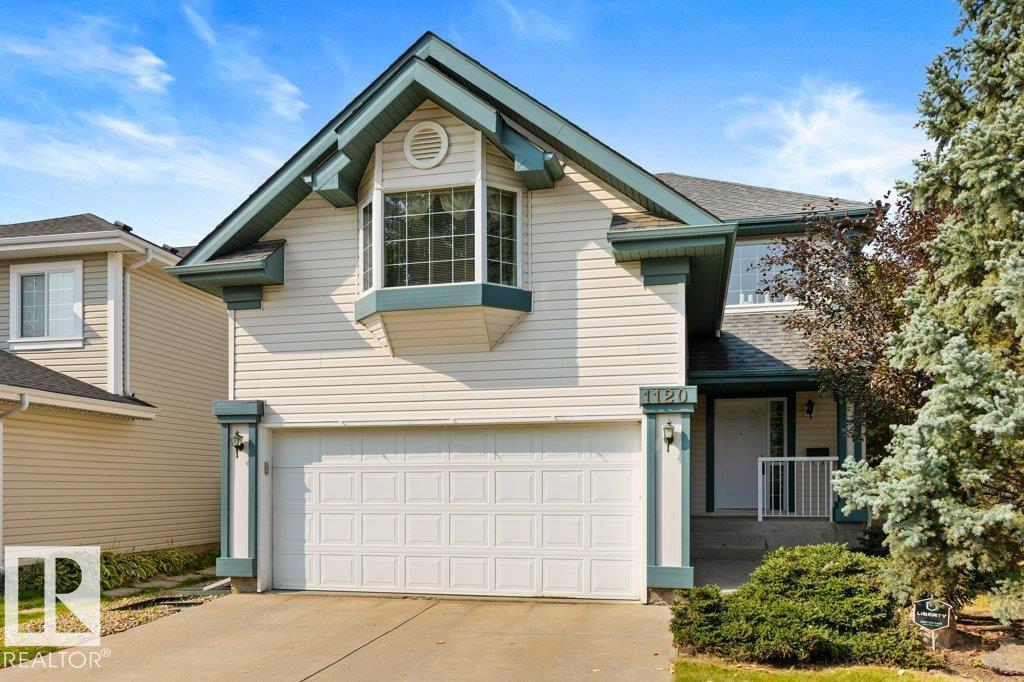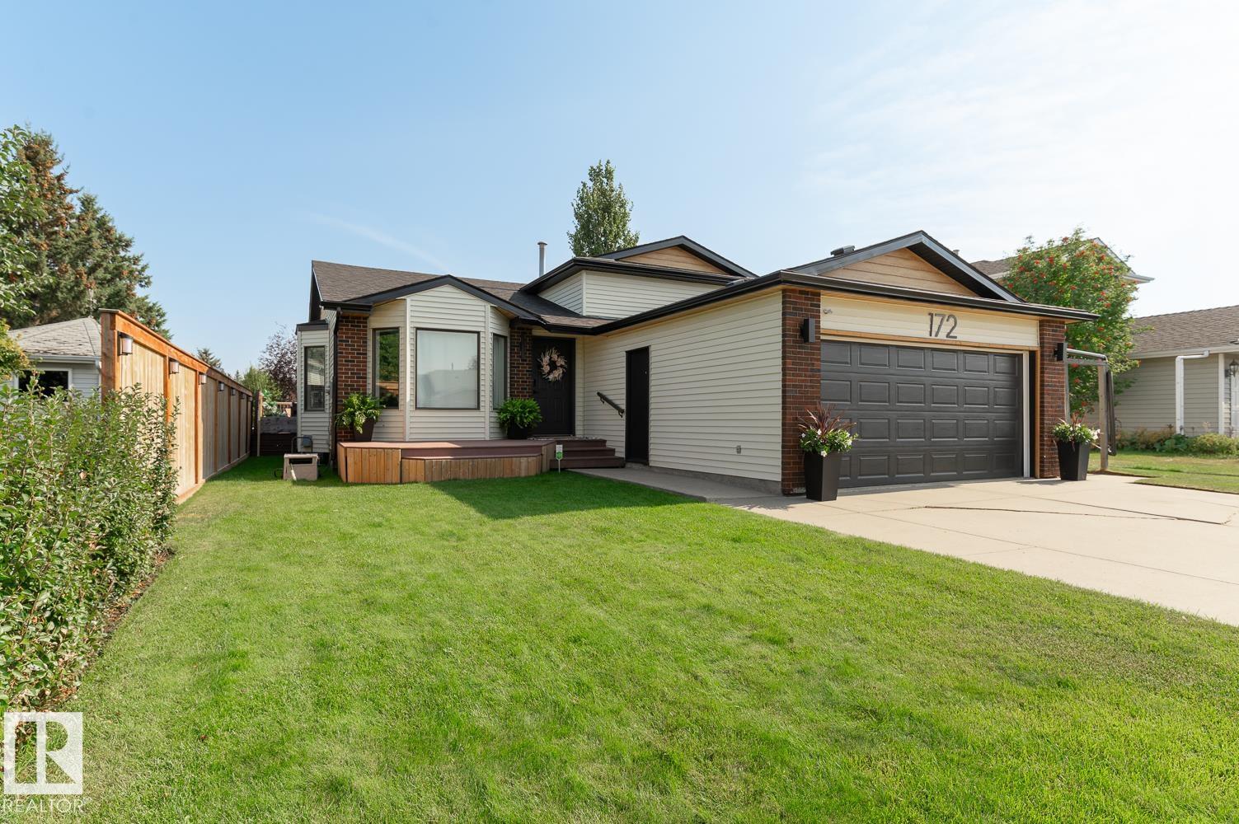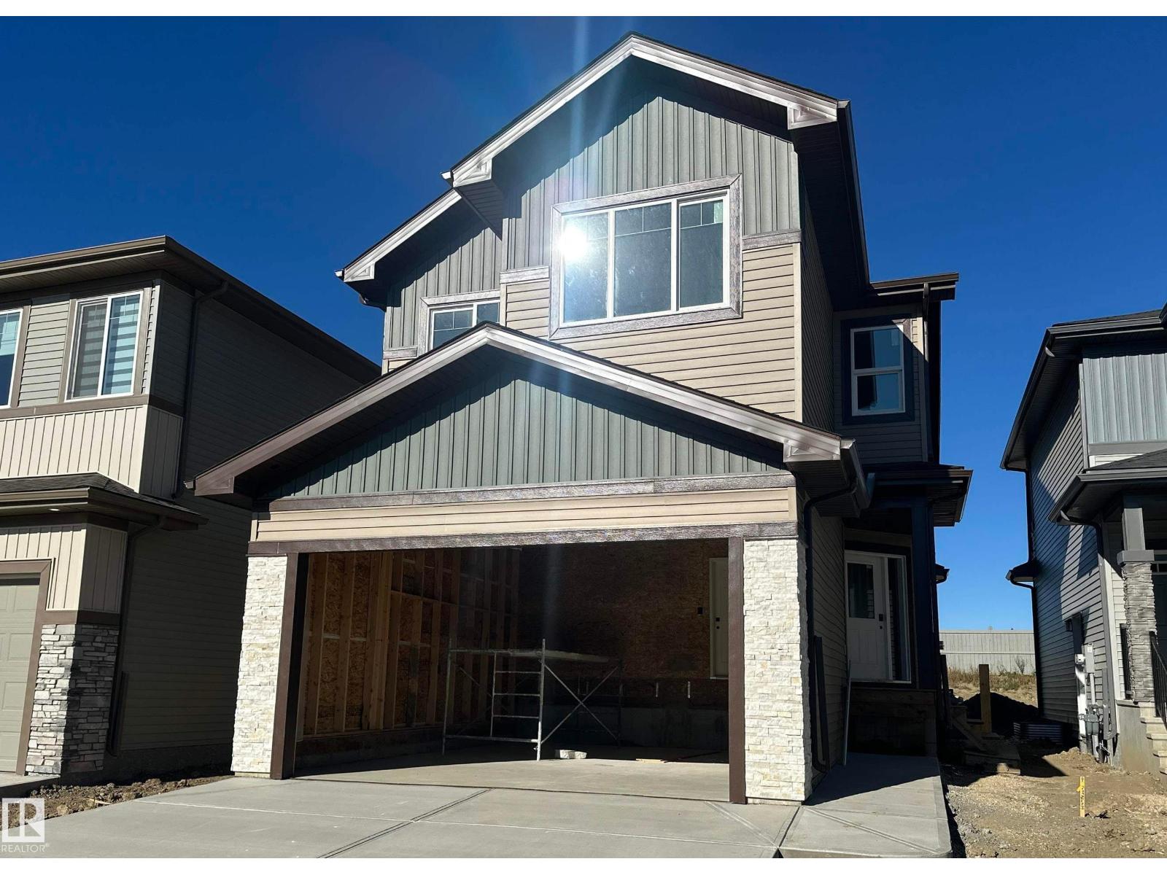- Houseful
- AB
- Spruce Grove
- T7X
- 52025 Rge Road 272
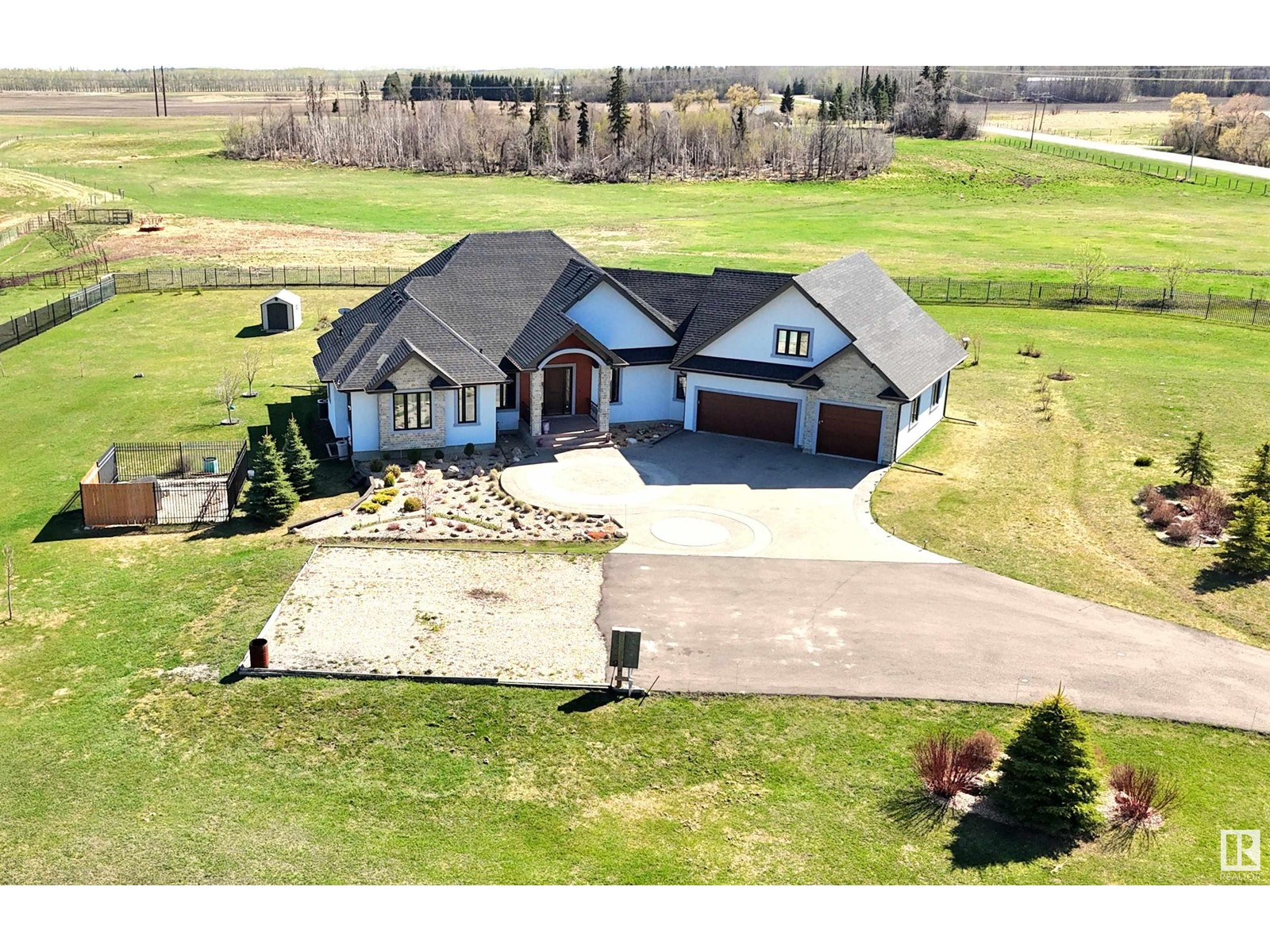
Highlights
Description
- Home value ($/Sqft)$572/Sqft
- Time on Houseful170 days
- Property typeSingle family
- StyleBungalow
- Median school Score
- Lot size3.04 Acres
- Year built2020
- Mortgage payment
EXECUTIVE BUNGALOW & ATTACHED TRIPLE GARAGE (34Wx28L, heated, 3-pc bath) on 3.04 acres OUT OF SUBDIVISION, 10 mins to Edmonton. Custom built in 2020, this luxurious 2,960 sqft (plus full basement) home features central AC, porcelain tile & Engineered Hardwood floors , 10’ ceilings and a fabulous open floor plan. Sleek living room w/ gas fireplace & built-in shelving. High-end gourmet kitchen w/ huge eat-up island, granite counters; walk-through pantry with sink & beverage cooler; dining room with deck access. Elegant owner’s suite w/ private balcony, walk-in closet & 5-pc ensuite with soaker tub. Finishing off the main: 2nd bedroom & office w/ 5-pc Jack & Jill ensuite, laundry room w/ sink & 2-pc powder room. Upper guest suite: 4-pc ensuite, walk-in closet & balcony. Basement: 2 additional bedrooms, 4-pc bathroom, luxe rec room w/ gas fireplace & gym. Landscaped fully fenced yard, no-maintenance decks, concrete firepit area, dog run, garden boxes, paved drive w/ power gate; 100amp power for future shop. (id:63267)
Home overview
- Cooling Central air conditioning
- Heat type Forced air, in floor heating
- # total stories 1
- Fencing Fence
- # parking spaces 8
- Has garage (y/n) Yes
- # full baths 4
- # half baths 2
- # total bathrooms 6.0
- # of above grade bedrooms 5
- Subdivision None
- Lot dimensions 3.04
- Lot size (acres) 3.04
- Building size 2962
- Listing # E4434458
- Property sub type Single family residence
- Status Active
- Family room 7.37m X 9.22m
Level: Basement - 5th bedroom 4.32m X 4.22m
Level: Basement - 4th bedroom 3.81m X 5.47m
Level: Basement - Primary bedroom 4.27m X 4.83m
Level: Main - Living room 7.85m X 4.98m
Level: Main - Laundry 1.55m X 3.35m
Level: Main - Den 3.93m X 3.71m
Level: Main - 2nd bedroom 4.01m X 3.94m
Level: Main - Dining room 3.27m X 3.93m
Level: Main - Kitchen 4.31m X 3.96m
Level: Main - 3rd bedroom 4.27m X 3.89m
Level: Upper
- Listing source url Https://www.realtor.ca/real-estate/28257781/52025-rge-road-272-rural-parkland-county-none
- Listing type identifier Idx

$-4,520
/ Month

