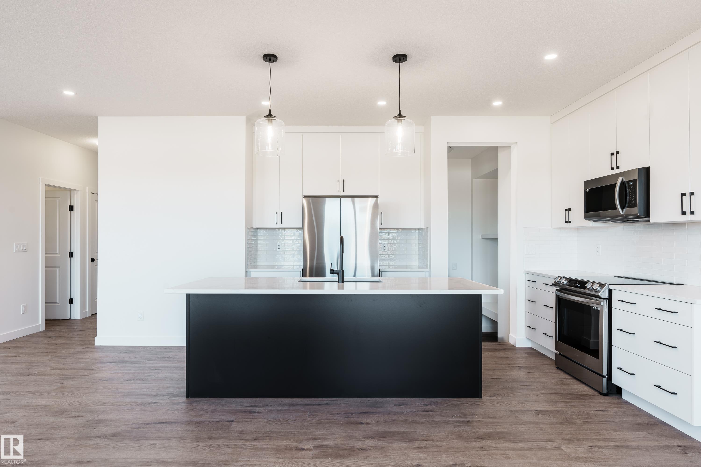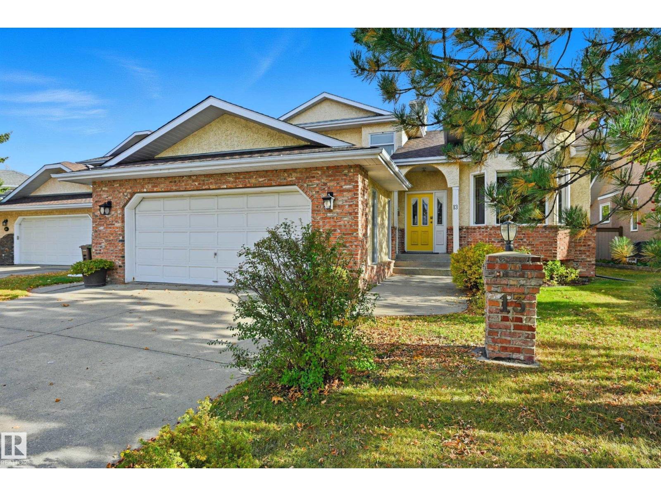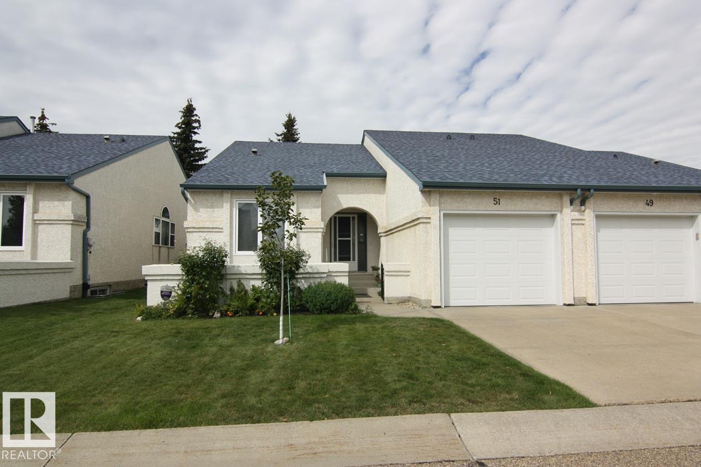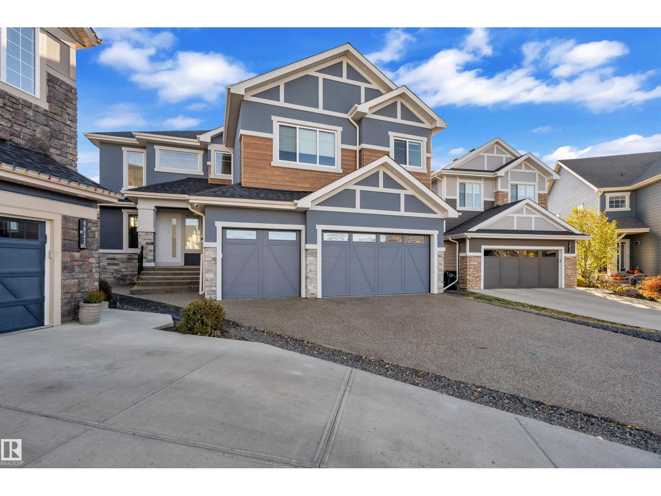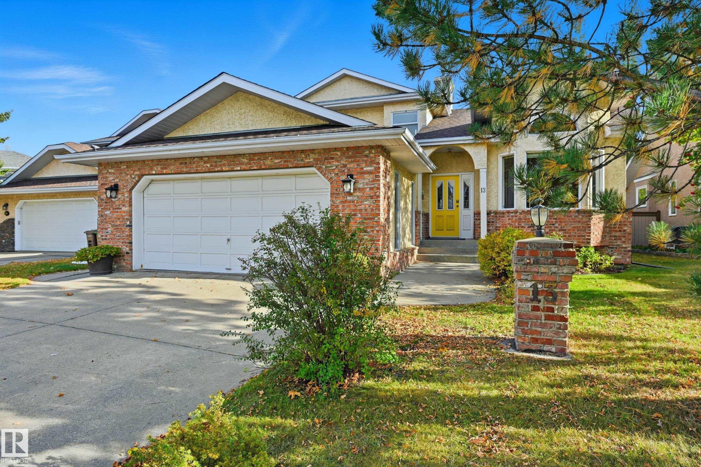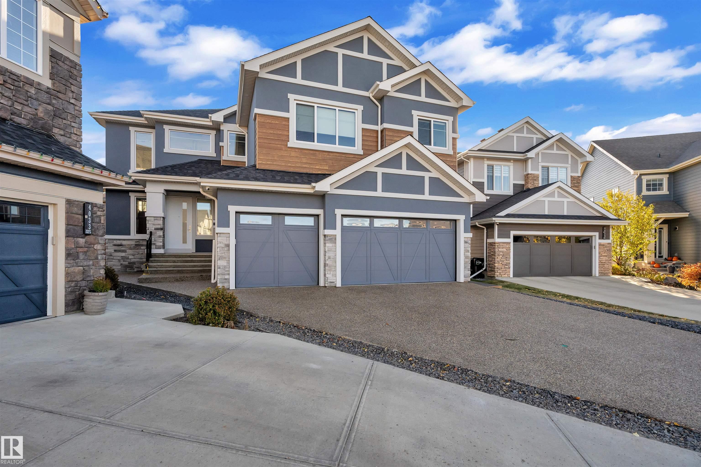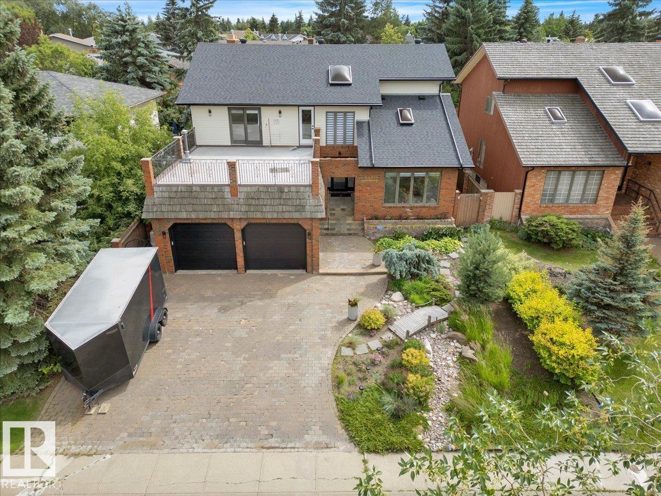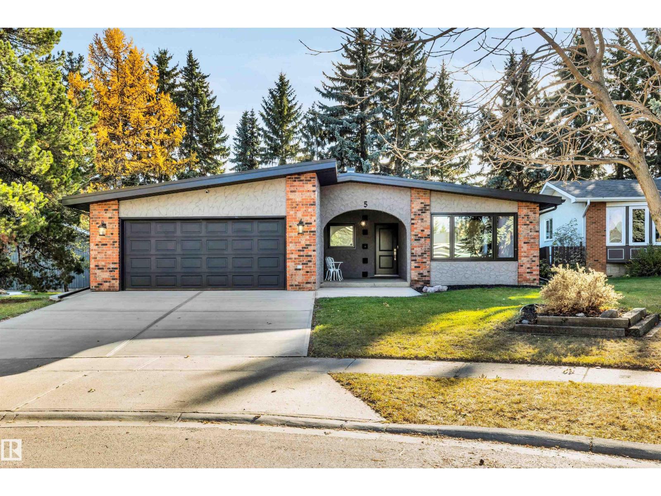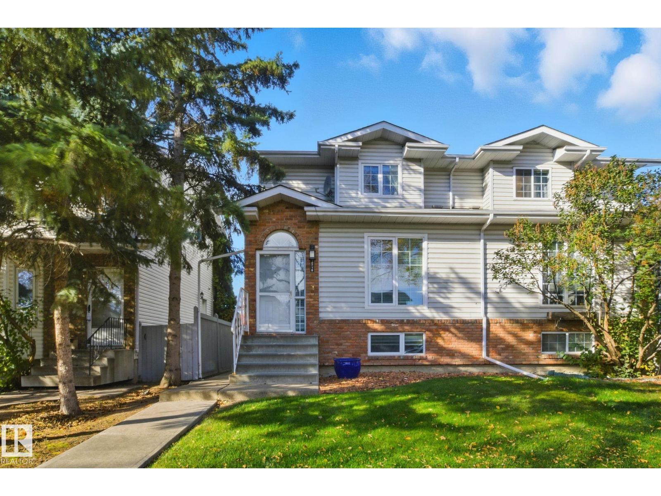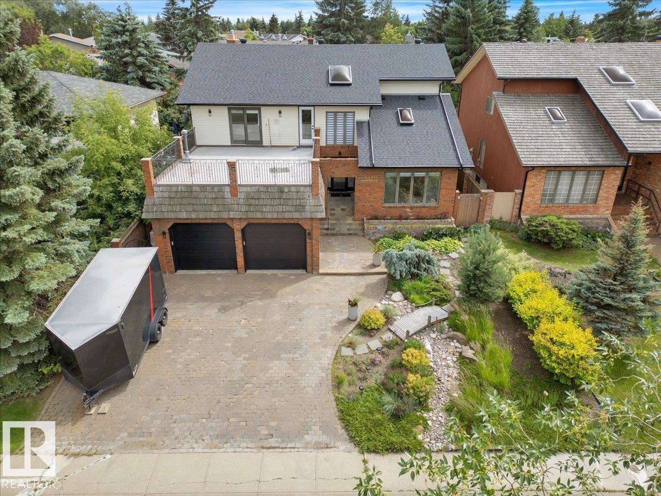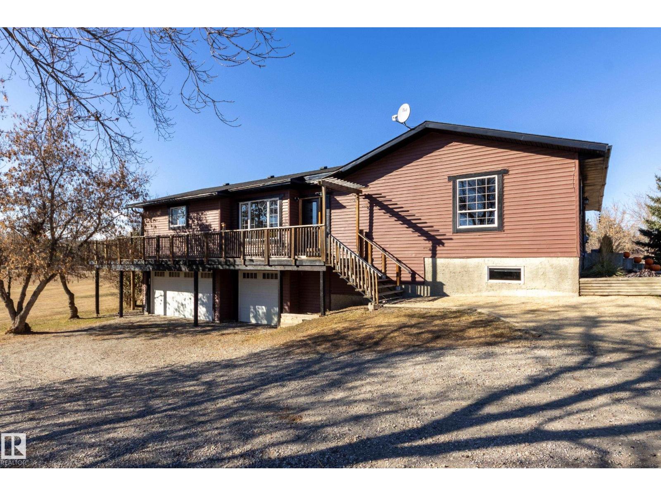- Houseful
- AB
- Spruce Grove
- T7X
- 53 Autumnwood Cr Cres
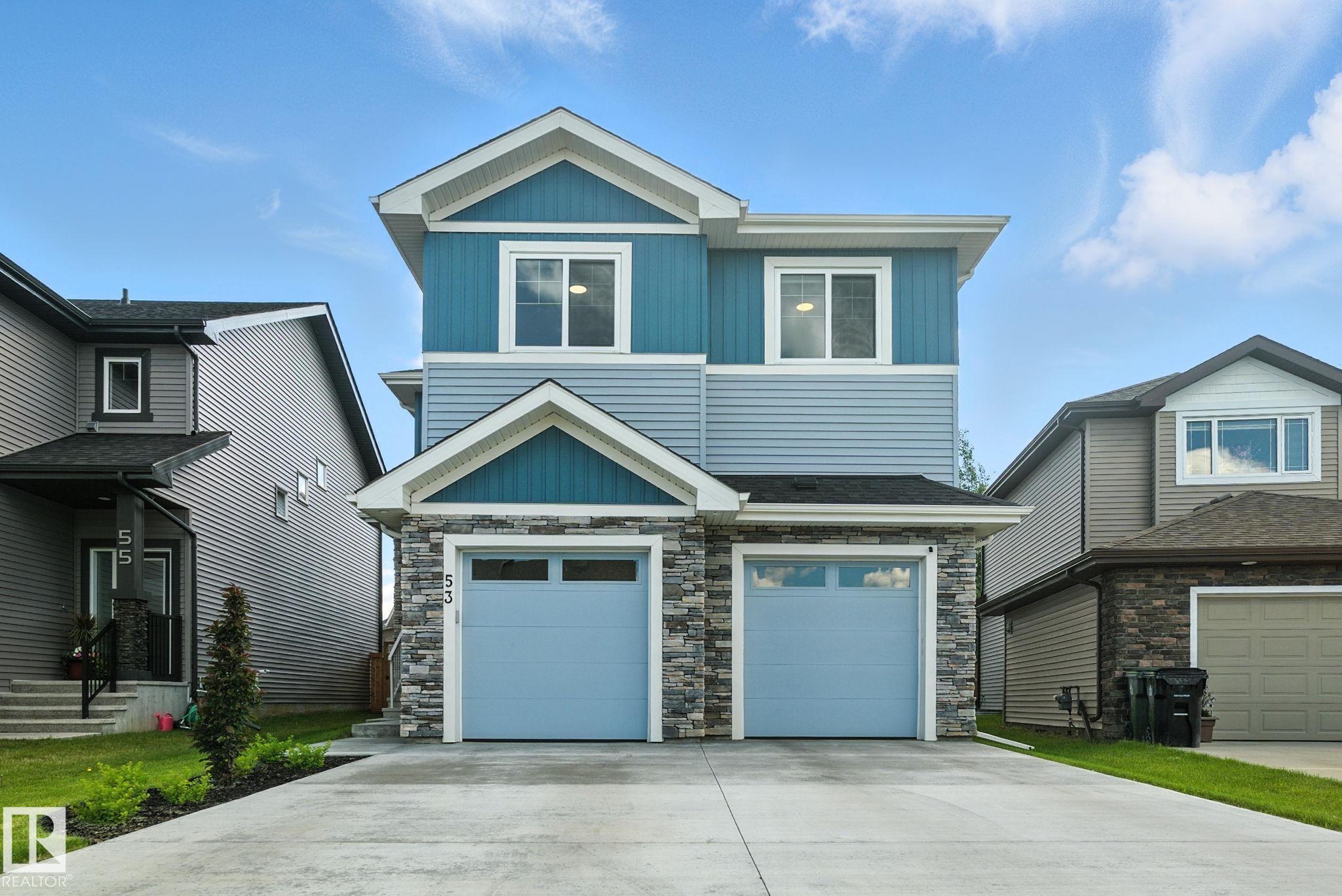
53 Autumnwood Cr Cres
53 Autumnwood Cr Cres
Highlights
Description
- Home value ($/Sqft)$289/Sqft
- Time on Housefulnew 4 hours
- Property typeResidential
- Style2 storey
- Median school Score
- Year built2022
- Mortgage payment
There’s a special feeling when you walk into a home that just fits. This bright, modern 2-storey with 2,400 sq ft PLUS a fully finished basement is designed for real life. The open-concept main floor draws you in; living room with soaring ceilings & motorized blinds. A kitchen that’s equal parts stylish & smart; white cabinetry, dark backsplash, quartz counters, & a walk-through pantry makes daily life effortless. The main-floor flex room adapts to your needs—home office, guest suite, or playroom. Upstairs, unwind in the bonus room framed by hardwood floors & modern railings. The primary suite is your retreat, with custom lighting, a spa-inspired 5-pc ensuite, & a generous walk-in closet. Two more bedrooms a 4pc bathroom & laundry complete the level. The side-entry basement extends your living space with a family room, gym or games area, 4th bedroom, & full bath. Enjoy central A/C, a heated garage, and a landscaped yard on a quiet crescent—modern, move-in-ready, and made to feel like home!
Home overview
- Heat type Forced air-1, natural gas
- Foundation Concrete perimeter
- Roof Asphalt shingles
- Exterior features Flat site, landscaped, level land
- Has garage (y/n) Yes
- Parking desc Double garage attached, heated, insulated
- # full baths 4
- # total bathrooms 4.0
- # of above grade bedrooms 4
- Flooring Carpet, ceramic tile, engineered wood
- Appliances Air conditioning-central, dishwasher-built-in, dryer, garage control, garage opener, hood fan, oven-microwave, refrigerator, stove-gas, washer, window coverings, wine/beverage cooler, garage heater
- Has fireplace (y/n) Yes
- Interior features Ensuite bathroom
- Community features Air conditioner, carbon monoxide detectors, ceiling 9 ft., closet organizers, deck, detectors smoke, exterior walls- 2"x6", no smoking home, vinyl windows
- Area Spruce grove
- Zoning description Zone 91
- Directions E019841
- Lot desc Rectangular
- Basement information Full, finished
- Building size 2390
- Mls® # E4463073
- Property sub type Single family residence
- Status Active
- Virtual tour
- Bedroom 4 10.9m X 12.5m
- Bedroom 2 11.3m X 11.9m
- Other room 1 27.5m X 16.7m
- Bonus room 18m X 16.9m
- Bedroom 3 11.2m X 11m
- Master room 17.9m X 16m
- Kitchen room 17.4m X 17.4m
- Living room 11.6m X 13.4m
Level: Main
- Listing type identifier Idx

$-1,840
/ Month

