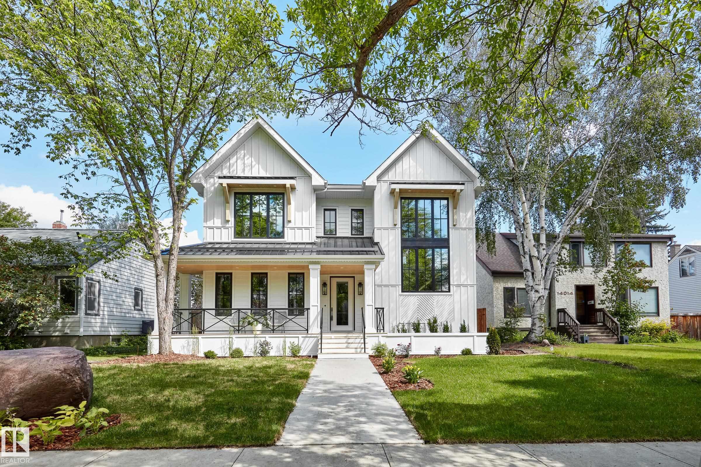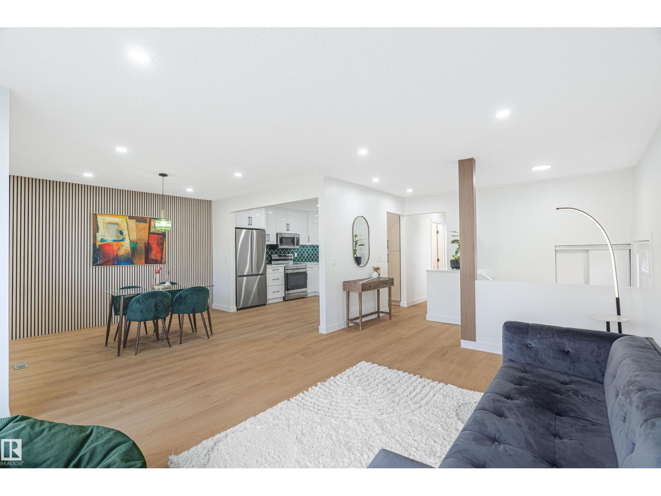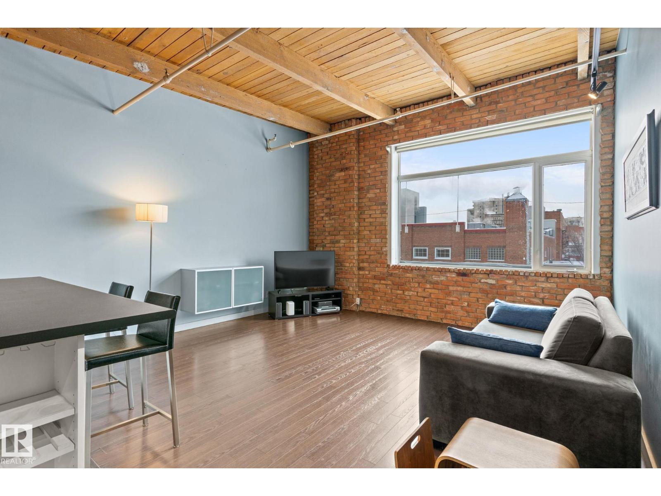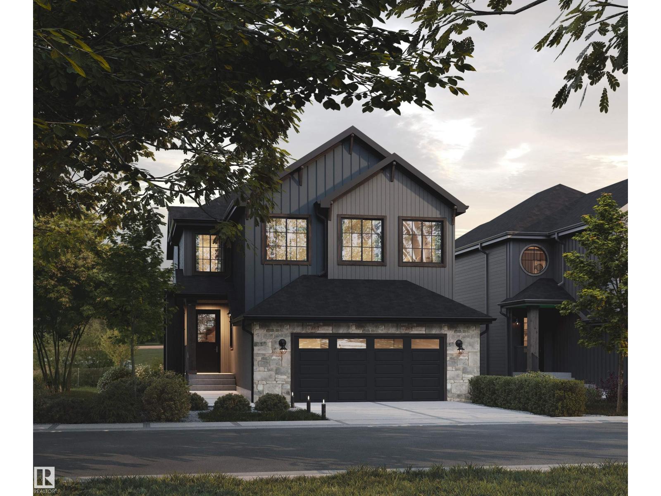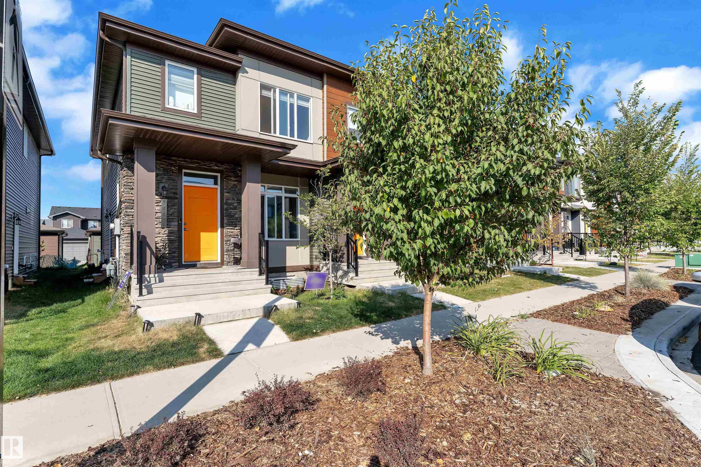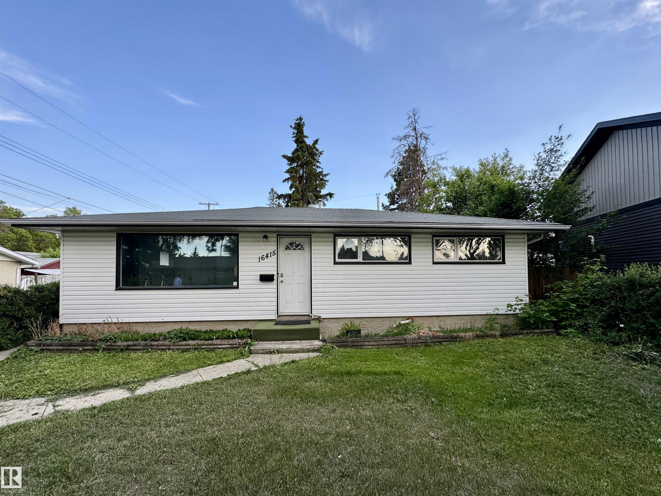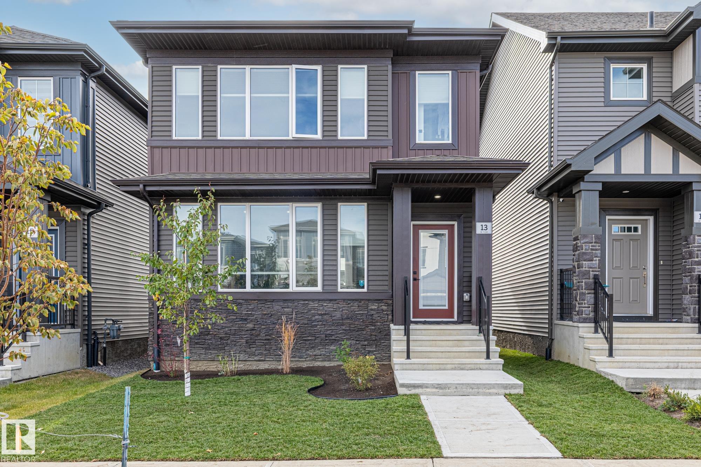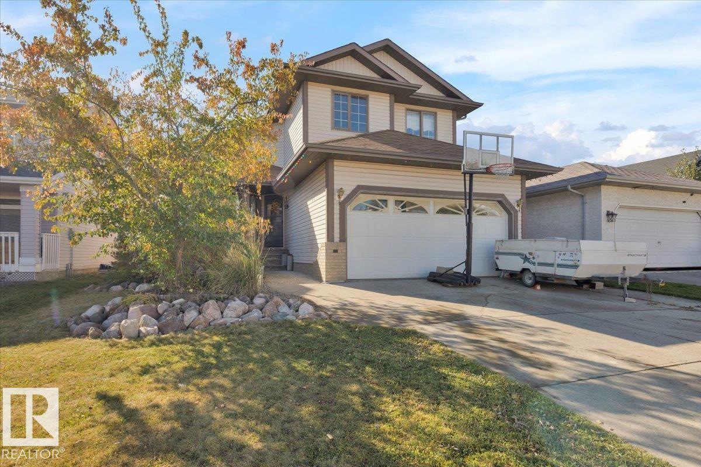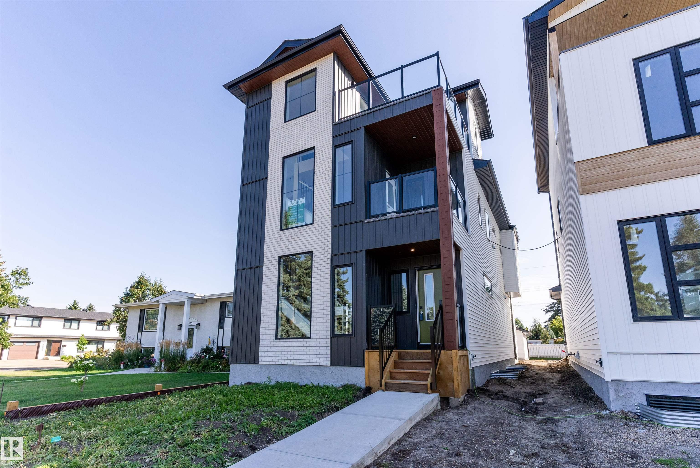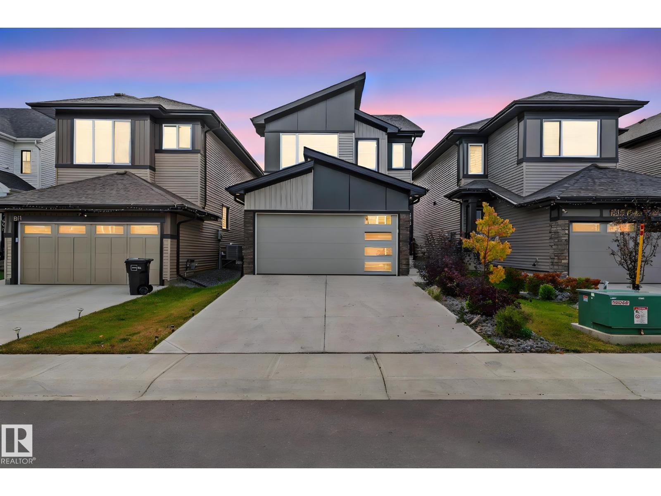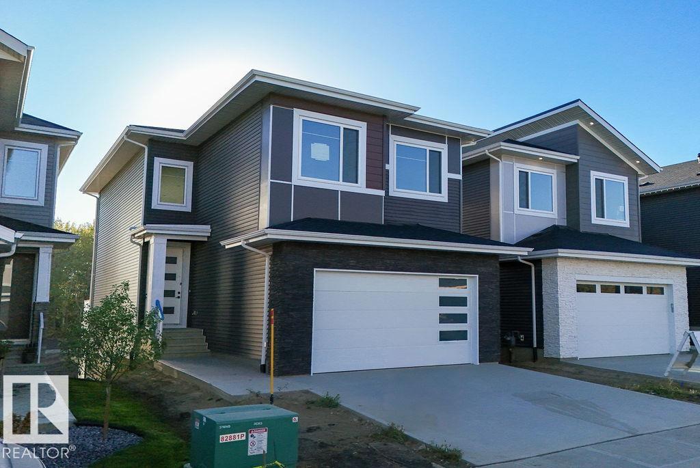- Houseful
- AB
- Spruce Grove
- T7X
- 53217 Range Road 263 #56
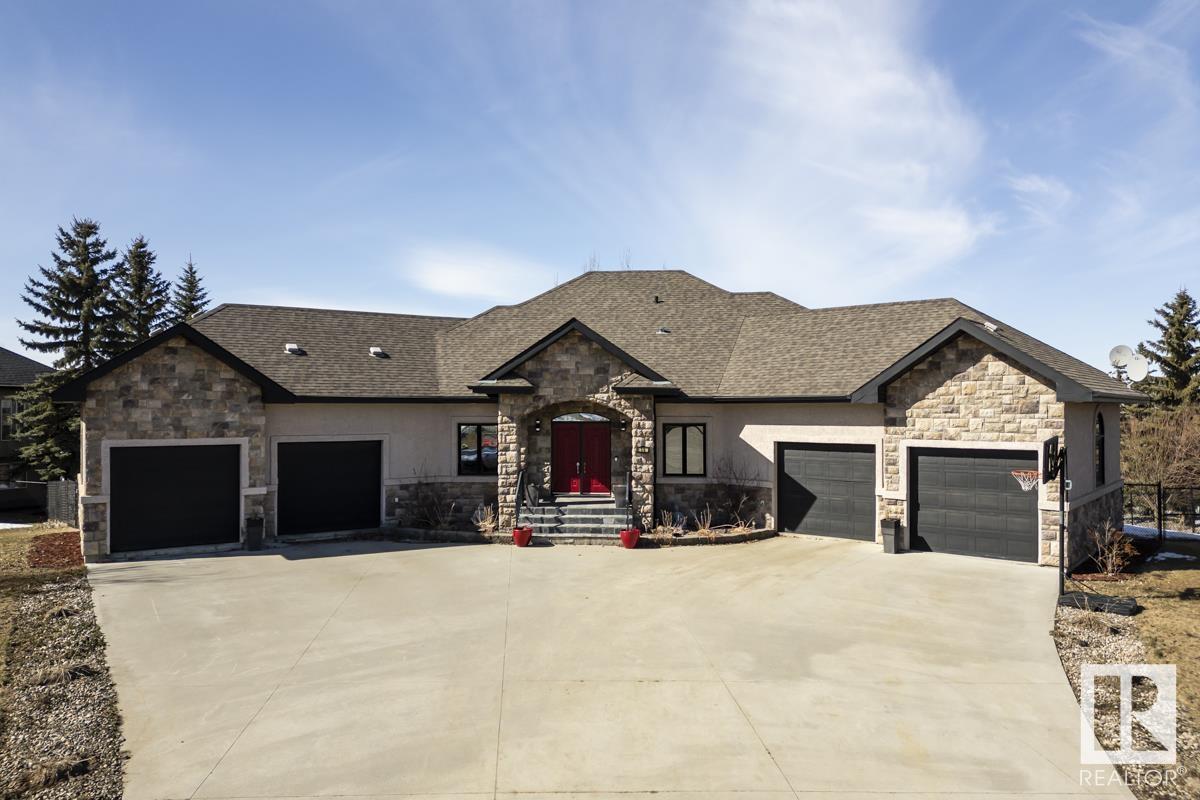
53217 Range Road 263 #56
53217 Range Road 263 #56
Highlights
Description
- Home value ($/Sqft)$484/Sqft
- Time on Houseful153 days
- Property typeSingle family
- StyleBungalow
- Median school Score
- Lot size0.60 Acre
- Year built2007
- Mortgage payment
Acreage living just minutes from Edmonton! This custom-built executive home is being offered by the original owner and boasts all of the features of acreage living without a commute, and municipal services! Flanked by his and hers double garages, this beautiful 5 bedroom home was built to last! Enjoy morning coffee on the upper deck backing on to the beautiful yard which is only surpassed by the extensive concrete patio off the walk-out basement which features a hot tub, fire pit and an outdoor metal fireplace. The open main floor includes 3 big bedrooms, a large living area, an extensive breakfast bar and a lovely dining area overlooking the yard. The spacious basement includes a bar, 2 large bedrooms and a huge rec. room. One of the largest lots in the subdivision, this 0.6 acre spread also boasts an above-ground swimming pool, surrounded by another deck for those who prefer to tan. A unique opportunity to enjoy all the benefits of acreage life with municipal services and without the long commute. (id:63267)
Home overview
- Heat type Forced air
- Has pool (y/n) Yes
- # total stories 1
- Fencing Fence
- # parking spaces 12
- Has garage (y/n) Yes
- # full baths 3
- # half baths 1
- # total bathrooms 4.0
- # of above grade bedrooms 5
- Subdivision Lake ridge estates
- Lot dimensions 0.6
- Lot size (acres) 0.6
- Building size 1901
- Listing # E4435233
- Property sub type Single family residence
- Status Active
- Office 3.84m X 3.41m
Level: Basement - 5th bedroom 4.09m X 4.11m
Level: Basement - Recreational room 5.75m X 6.94m
Level: Basement - 4th bedroom 4.41m X 3.73m
Level: Basement - Games room 3.96m X 4.43m
Level: Basement - Primary bedroom 6.52m X 4.25m
Level: Main - Living room 4.57m X 3.9m
Level: Main - Kitchen 5.04m X 3.84m
Level: Main - 3rd bedroom 3.04m X 3.59m
Level: Main - 2nd bedroom 3.34m X 3.81m
Level: Main - Dining room 3.13m X 3.44m
Level: Main - Laundry 2.77m X 3.44m
Level: Main
- Listing source url Https://www.realtor.ca/real-estate/28282006/56-53217-rge-road-263-rural-parkland-county-lake-ridge-estates
- Listing type identifier Idx

$-2,453
/ Month

