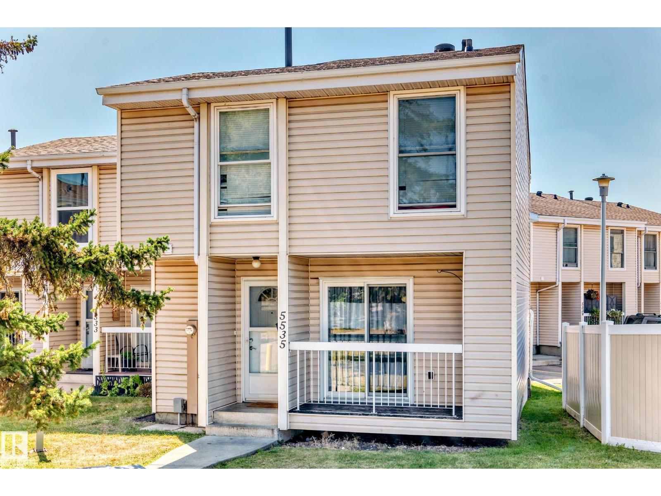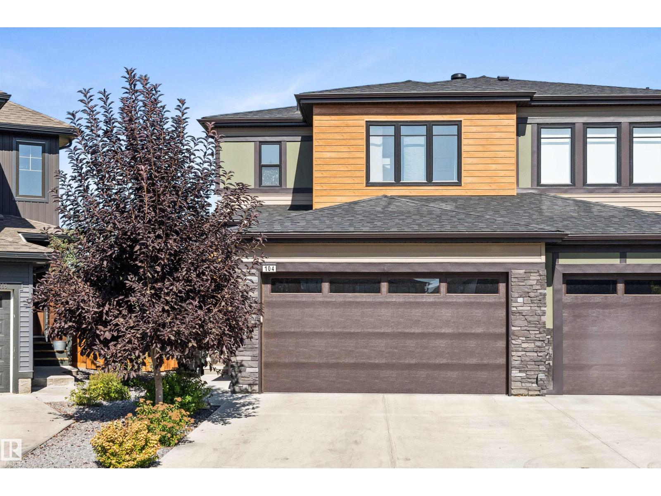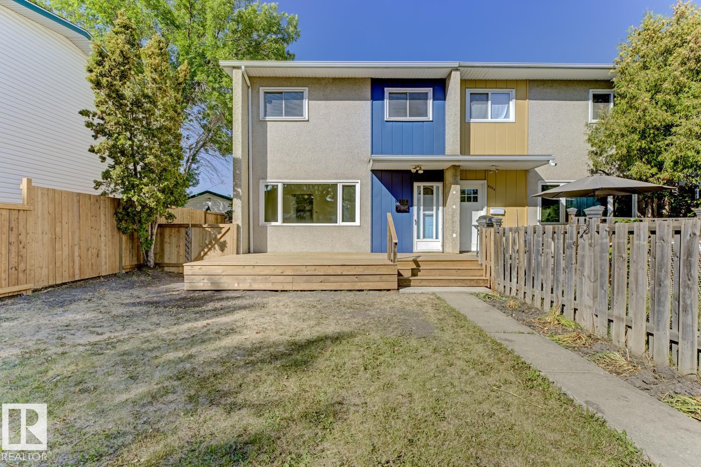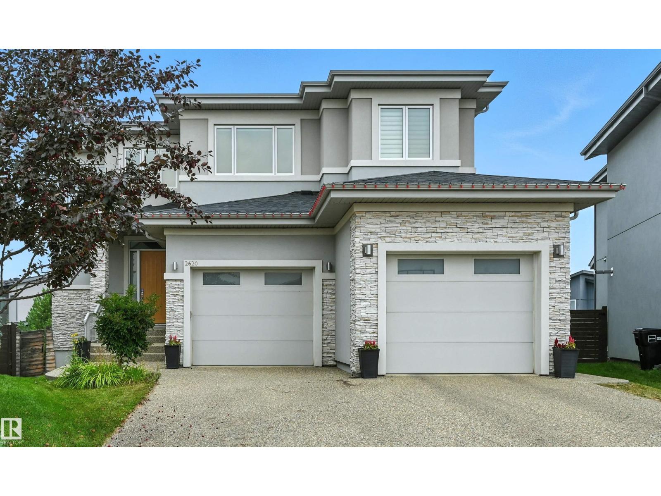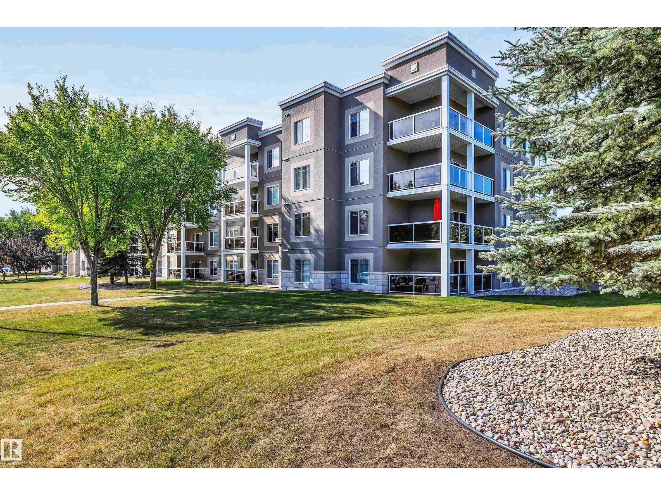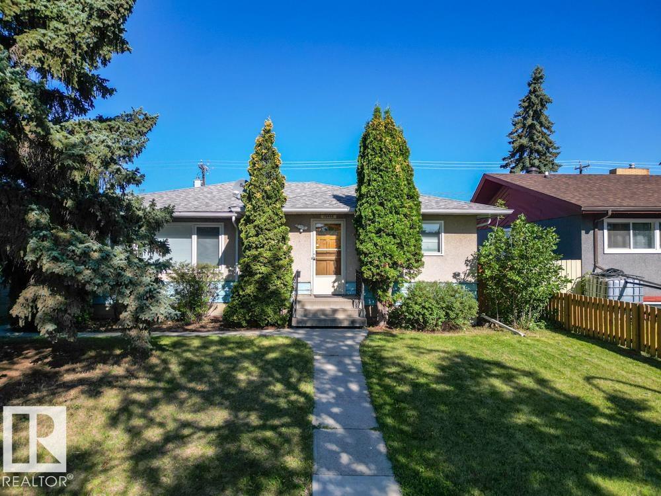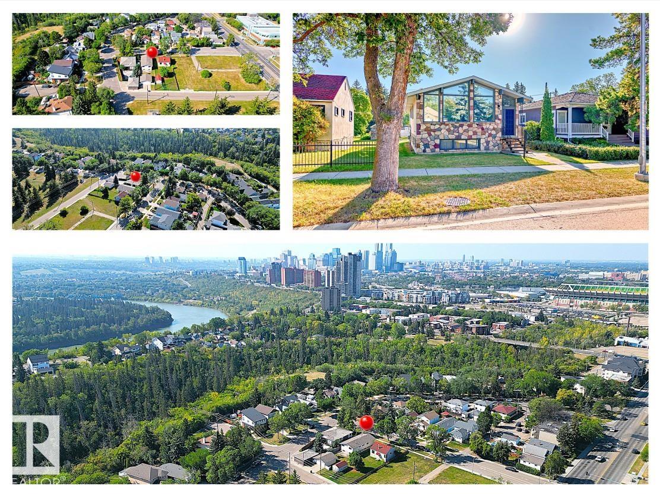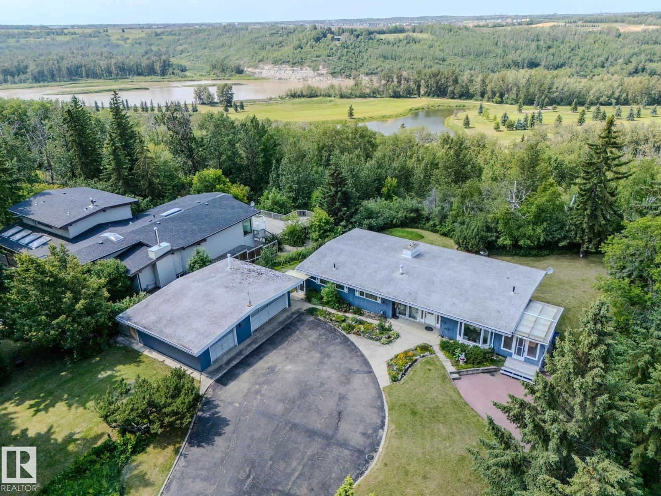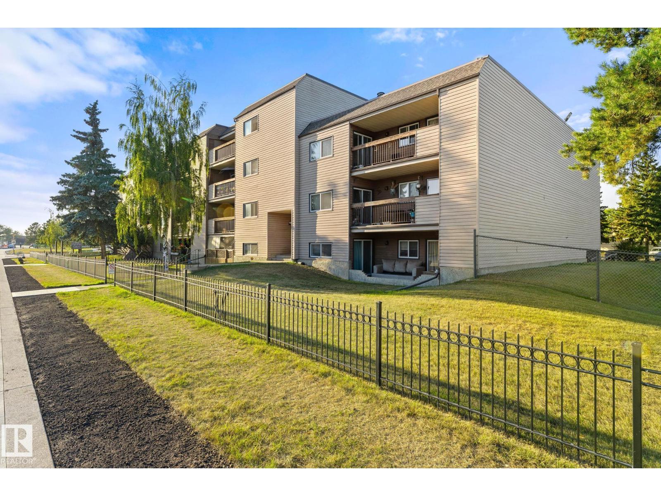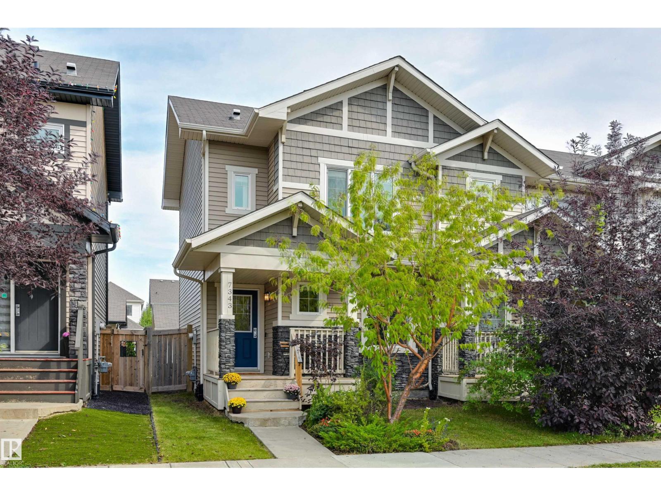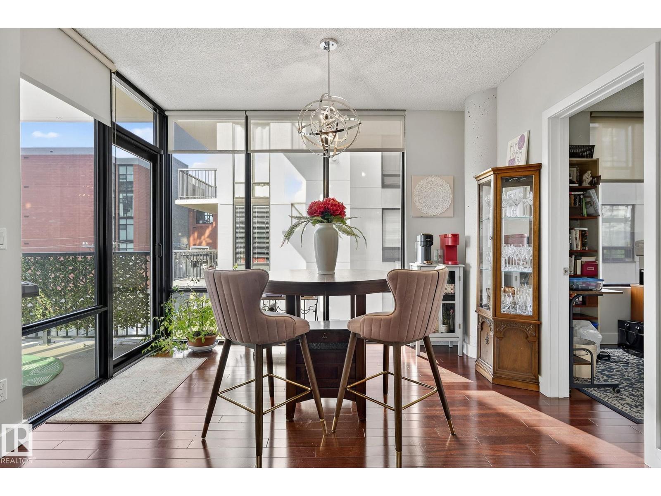- Houseful
- AB
- Spruce Grove
- T7X
- 53217 Range Road 263 Unit 14
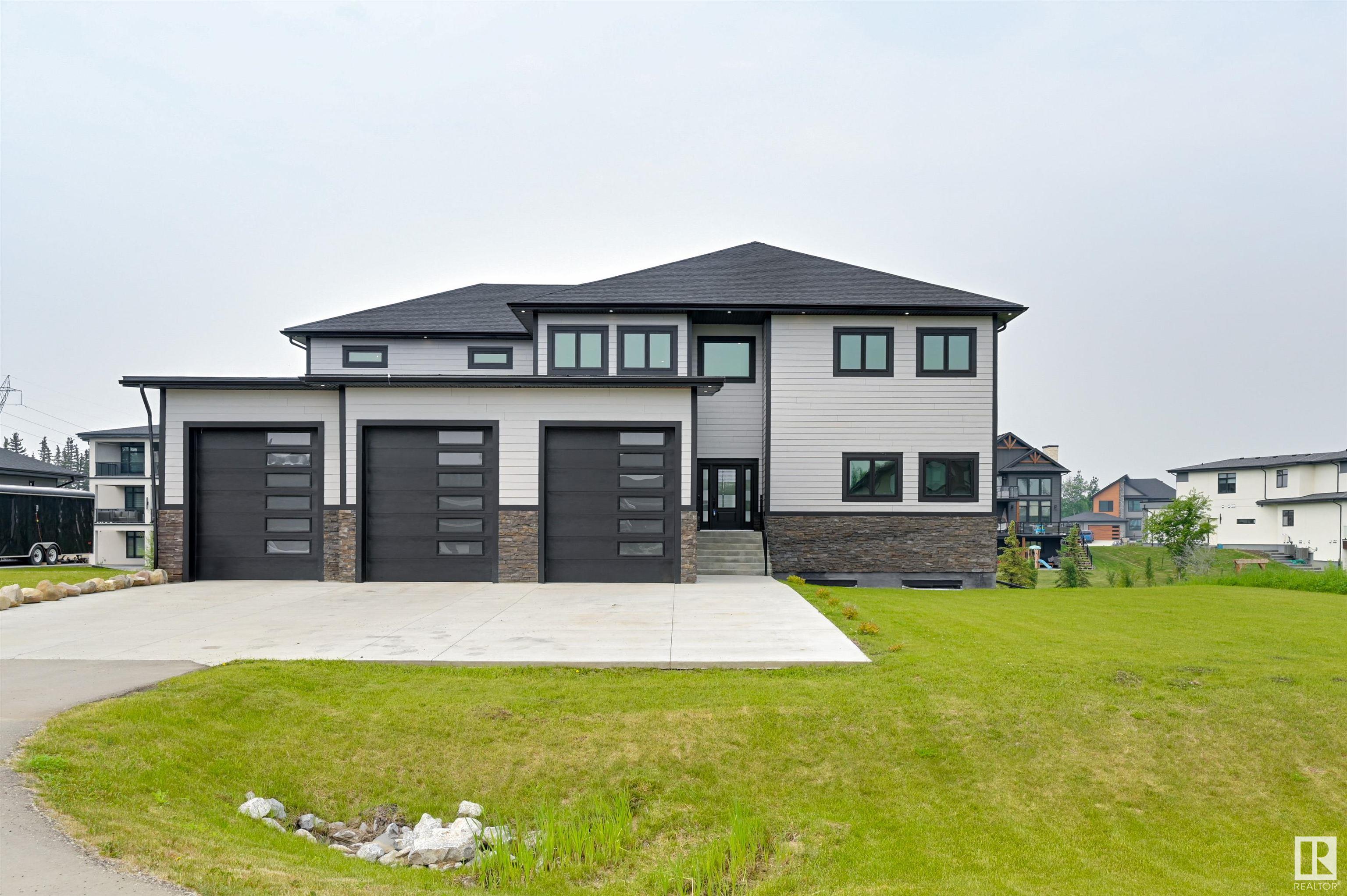
53217 Range Road 263 Unit 14
53217 Range Road 263 Unit 14
Highlights
Description
- Home value ($/Sqft)$332/Sqft
- Time on Houseful58 days
- Property typeResidential
- Style2 storey
- Median school Score
- Lot size0.49 Acre
- Year built2021
- Mortgage payment
LakeRidge Estate awaits! This meticulously designed, custom built 5 bed + 5 bath home stuns with 10ft ceilings, 8ft doors, quartz window sills, trimless doors + windows + motion lighting in key areas. Your chef's kitchen offers a pot filler, waterline to the coffee station, two dishwashers, + a butler’s pantry with a sink. Entertain guests in your lavish living room or in your sizeable dining room. Soak in the beauty of your upstairs primary bedroom + the privacy of your ensuite, featuring dual sinks, an extra large soaker tub, curbless shower, + drawers with plug-ins. The main floor bedroom with an ensuite is ideal for your teen. Enjoy the summertime on your spacious Duradek patio, fit with dual gas BBQ hookups + 12-zone irrigation. Your oversized triple garage includes 12ft doors, 14ft ceilings, a full-depth bay for RV or boat storage, as well as a 5,000lb lift-rated beam. With laundry on both floors + advanced soundproofing, this luxe home blends innovation and elevated living - it is not to be missed!
Home overview
- Heat source Paid for
- Heat type Hot water, in floor heat system, natural gas
- Sewer/ septic Municipal/community
- Construction materials Hardie board siding
- Foundation Insulated concrete form
- Exterior features See remarks
- # parking spaces 9
- Has garage (y/n) Yes
- Parking desc Front drive access, heated, insulated, over sized, quad or more attached, rv parking
- # full baths 4
- # half baths 1
- # total bathrooms 5.0
- # of above grade bedrooms 5
- Flooring Non-ceramic tile, vinyl plank
- Interior features Ensuite bathroom
- Area Parkland
- Water source Municipal
- Zoning description Zone 70
- Directions E024455
- Lot size (acres) 0.49
- Basement information Full, unfinished
- Building size 4741
- Mls® # E4442052
- Property sub type Single family residence
- Status Active
- Master room 17.7m X 16.4m
- Bedroom 3 15.6m X 11.6m
- Bedroom 2 15.1m X 12.6m
- Bedroom 4 12.8m X 12.2m
- Other room 1 14.8m X 14.7m
- Kitchen room 16.4m X 15.5m
- Other room 2 17m X 13.7m
- Living room 17.6m X 16.3m
Level: Main - Dining room 14.5m X 12.5m
Level: Main
- Listing type identifier Idx

$-4,200
/ Month

