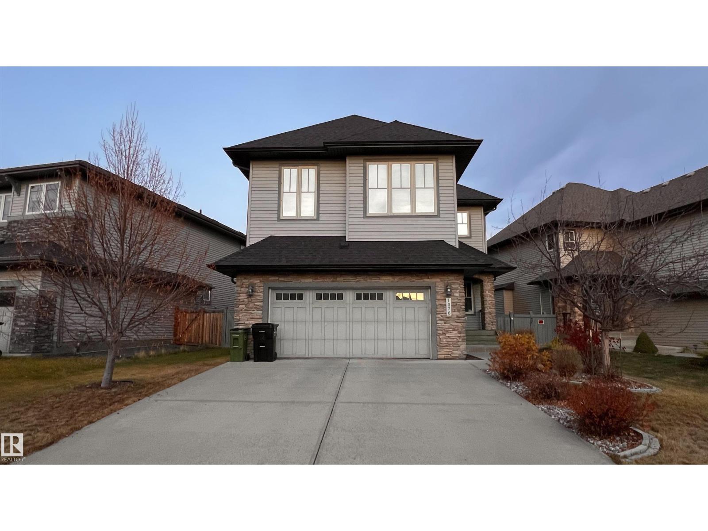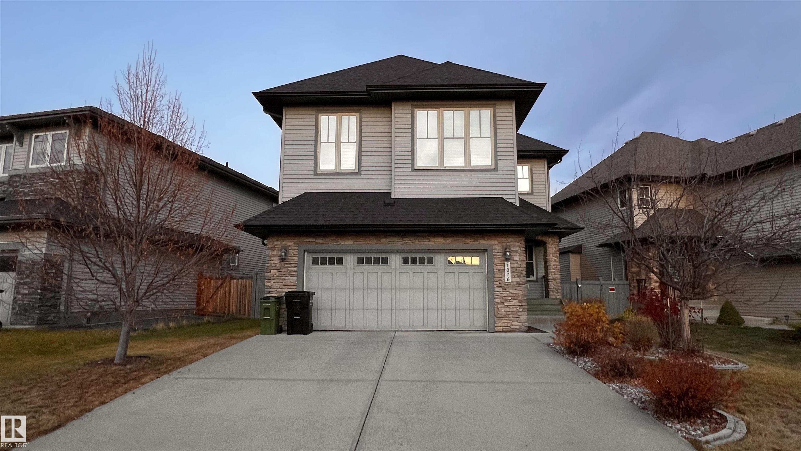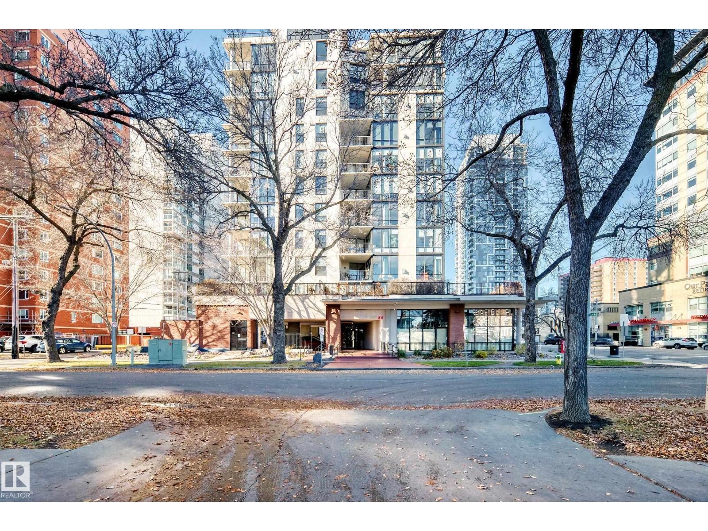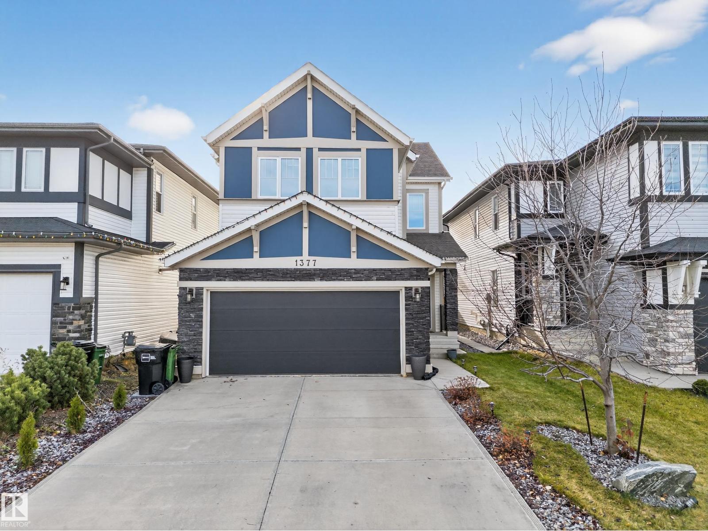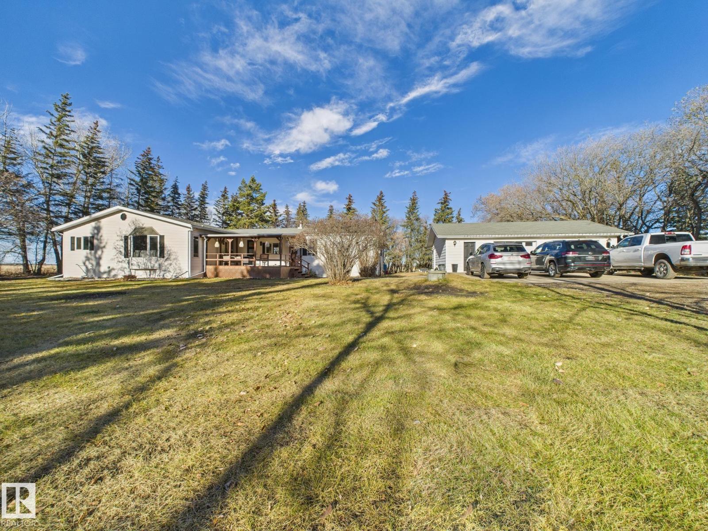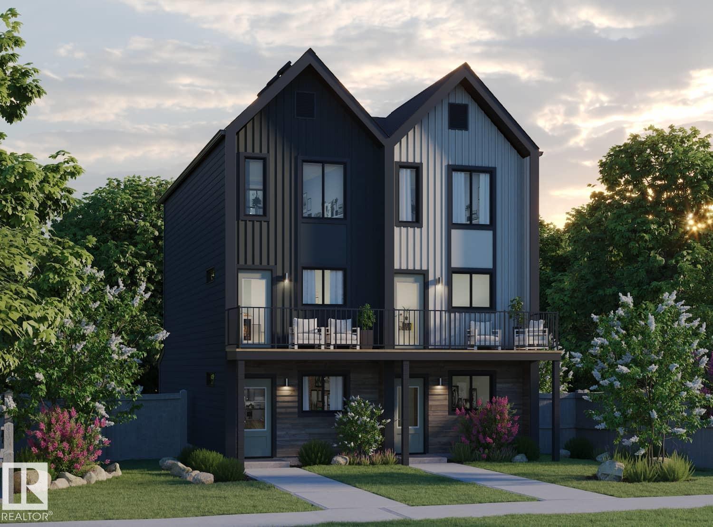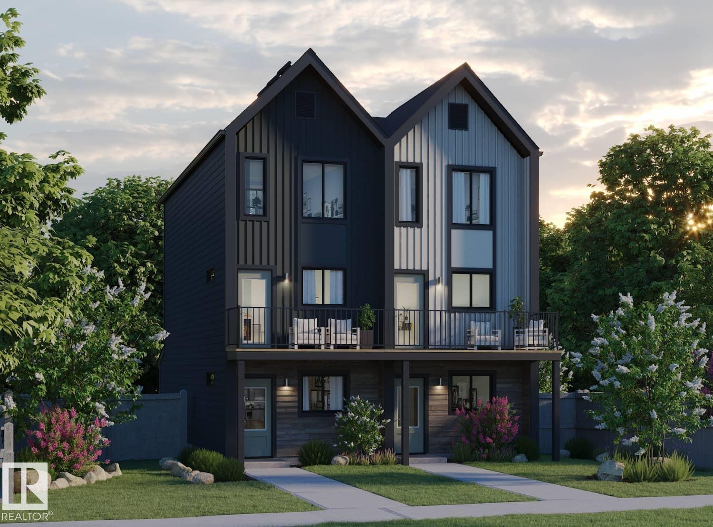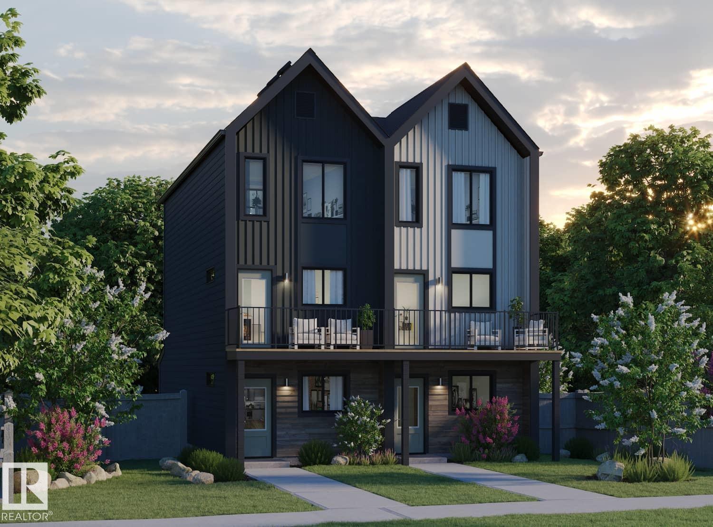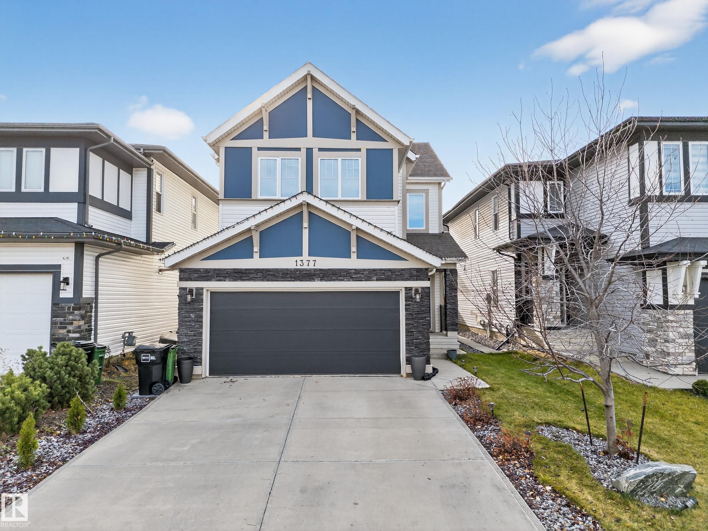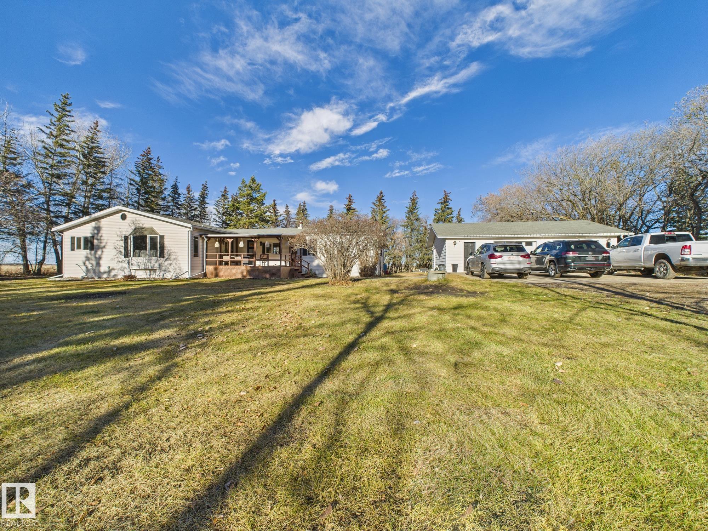- Houseful
- AB
- Spruce Grove
- T7X
- 53222 Range Road 272 Unit 1244
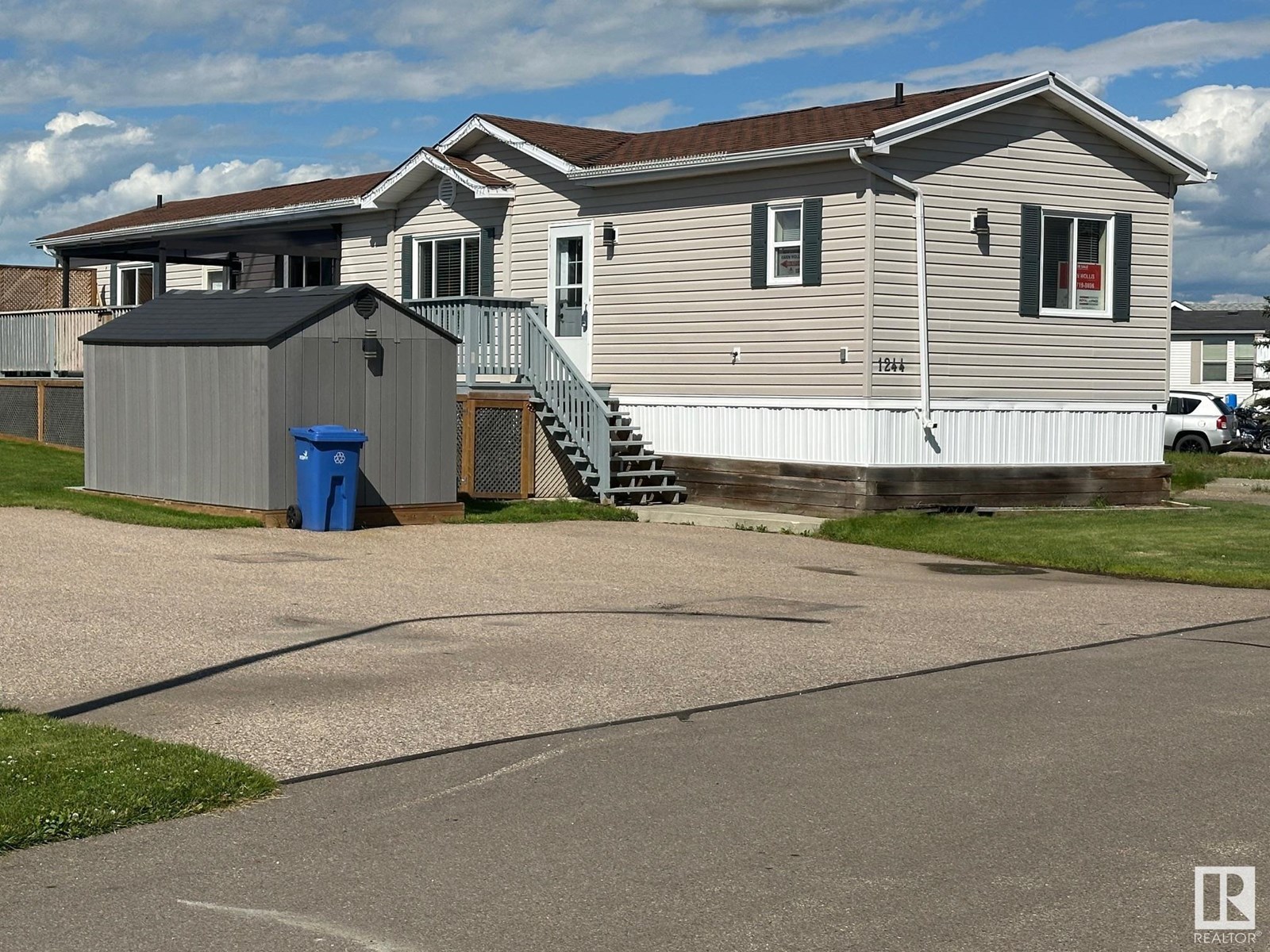
53222 Range Road 272 Unit 1244
53222 Range Road 272 Unit 1244
Highlights
Description
- Home value ($/Sqft)$123/Sqft
- Time on Houseful118 days
- Property typeSingle family
- StyleBungalow
- Median school Score
- Year built2007
- Mortgage payment
Spacious, upgraded 1,216 sq' open concept modular home in quietest section of Parkland Village is move in ready. Huge 10x30 deck with Arctic Spa hot tub (new cover) & gazebo w sliding roof panels. Lots of space for deck furniture, pots + underdeck storage. Enjoy cool summer days w a new 2021 Carrier A/C unit w 10 yr warranty. Features 3 Bedrooms + 2 full Baths, vaulted ceilings & all new vinyl plank flooring throughout. Well designed kitchen has beautiful shaker style oak cabinets, pot drawers, walk in pantry, new fridge, stove, hood fan & built in dishwasher. Huge Primary Bedroom has large walk in closet & circular jet tub in 4pc ensuite. Spacious laundry/utility room w built in cabinets, washer, dryer + storage. 3 sheds include new 8'x15' workshop/shed. Fire pit at rear. Walk to central lakes w fountains & playground. The Village features a gas station, convenience store, fire hall & Community Centre. 5 min to Spruce Grove & all amenities. Room for front garage. Fencing is allowed & 2 pets w approval. (id:63267)
Home overview
- Cooling Central air conditioning
- Heat type Forced air
- # total stories 1
- # parking spaces 2
- # full baths 2
- # total bathrooms 2.0
- # of above grade bedrooms 3
- Subdivision Parkland village
- Lot size (acres) 0.0
- Building size 1216
- Listing # E4446585
- Property sub type Single family residence
- Status Active
- 3rd bedroom 2.92m X 2.39m
Level: Main - Dining room 3.41m X 2.44m
Level: Main - Primary bedroom 4.57m X 3.61m
Level: Main - Living room 4.57m X 3.1m
Level: Main - Kitchen 6.1m X 2.14m
Level: Main - 2nd bedroom 3.61m X 2.92m
Level: Main
- Listing source url Https://www.realtor.ca/real-estate/28578038/1244-53222-range-road-272-rural-parkland-county-parkland-village
- Listing type identifier Idx

$-400
/ Month

