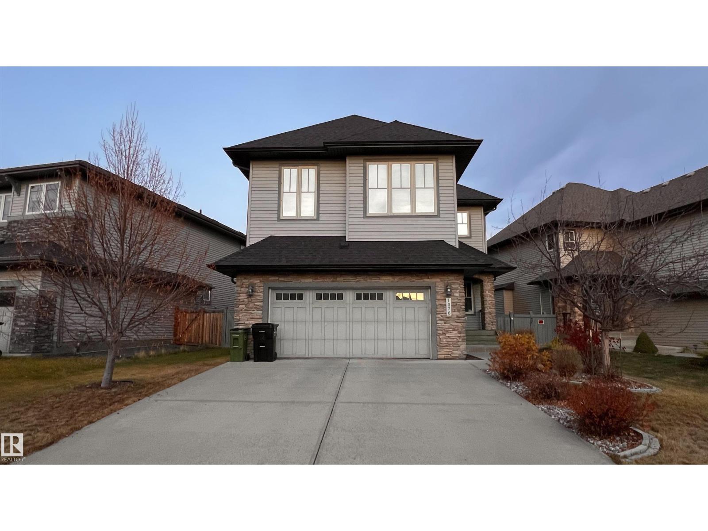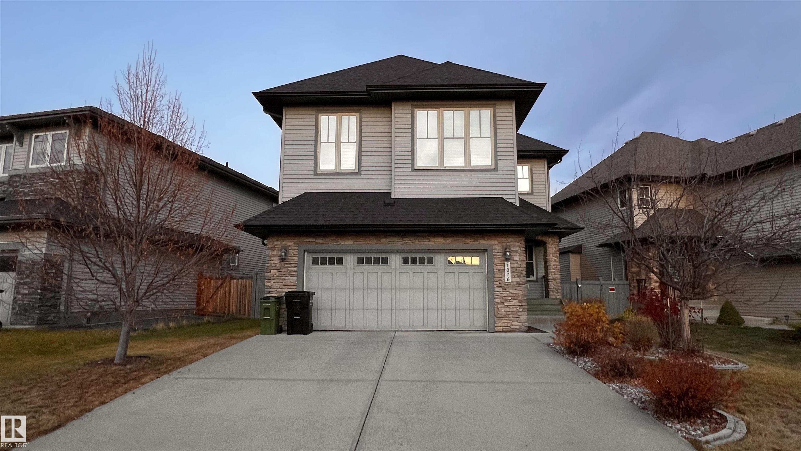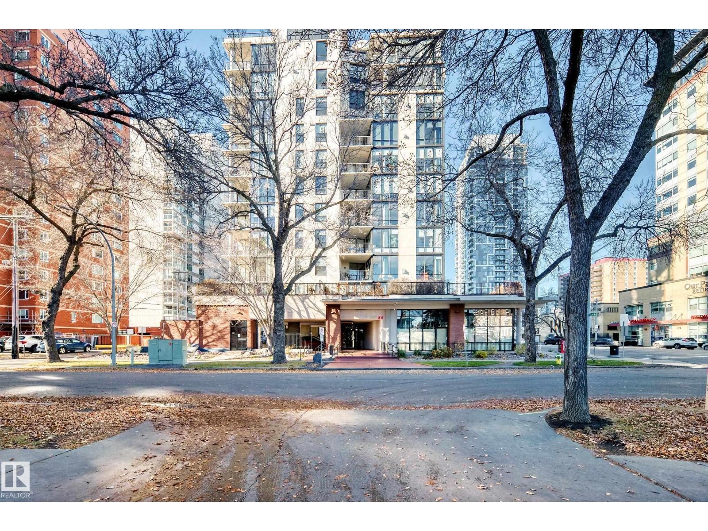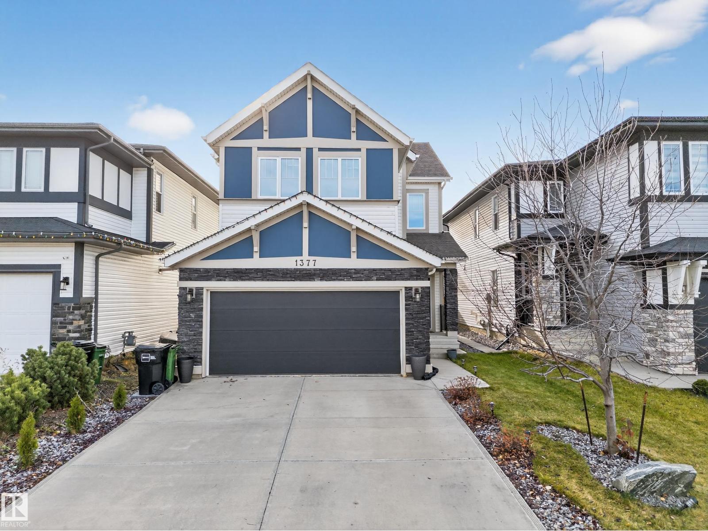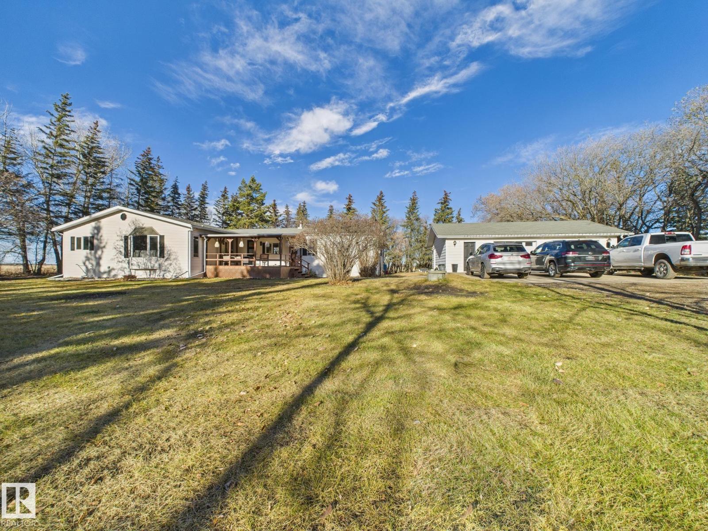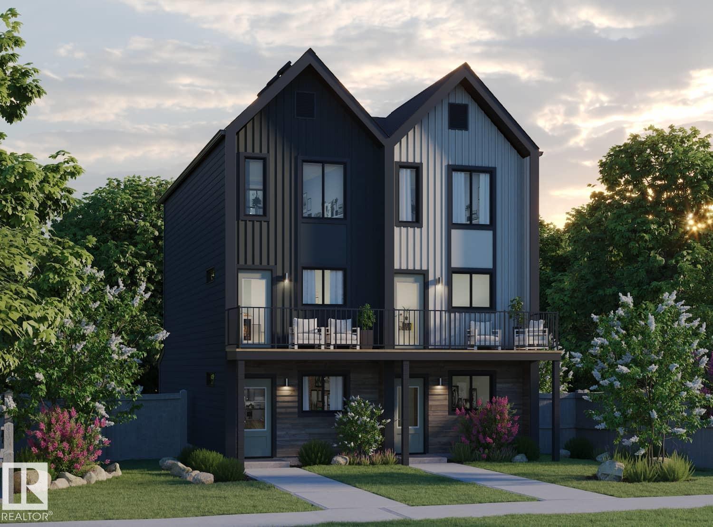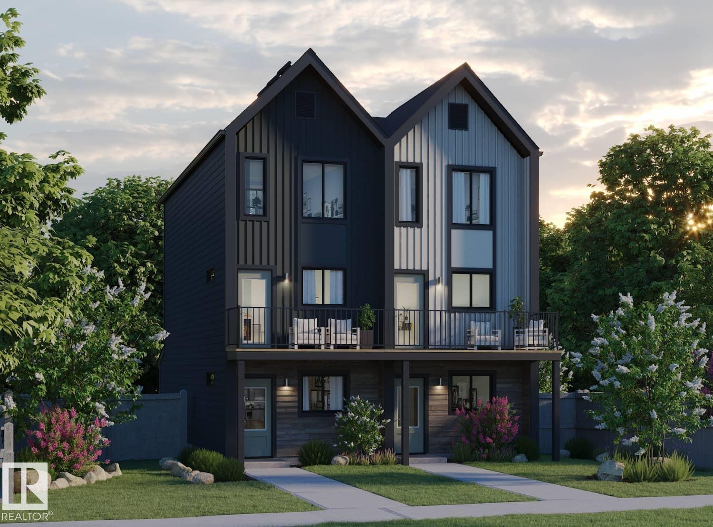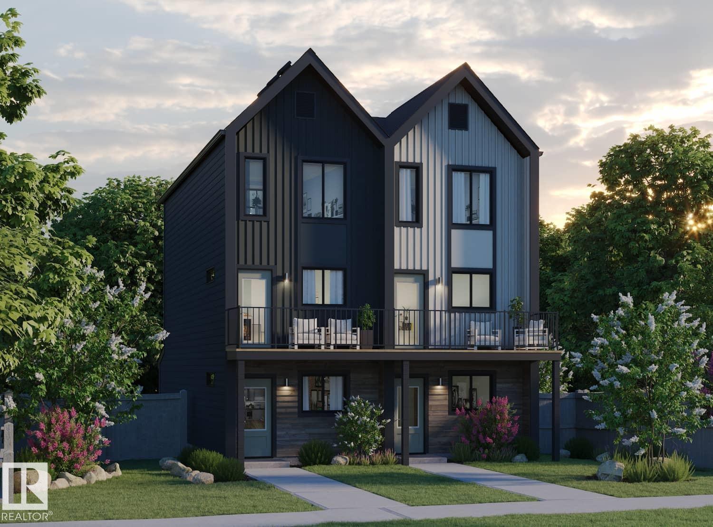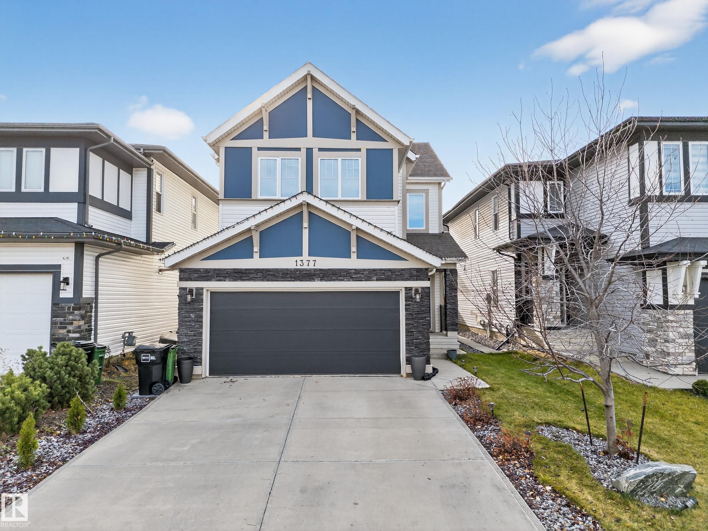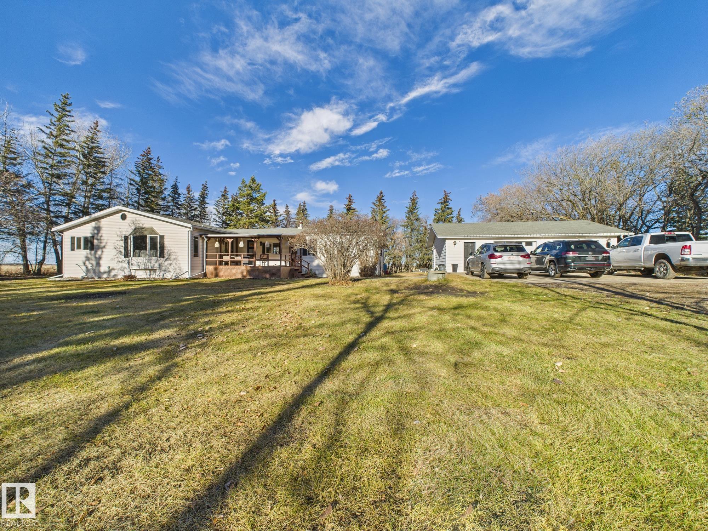- Houseful
- AB
- Spruce Grove
- T7X
- 53222 Rge Rd 272 Unit 835
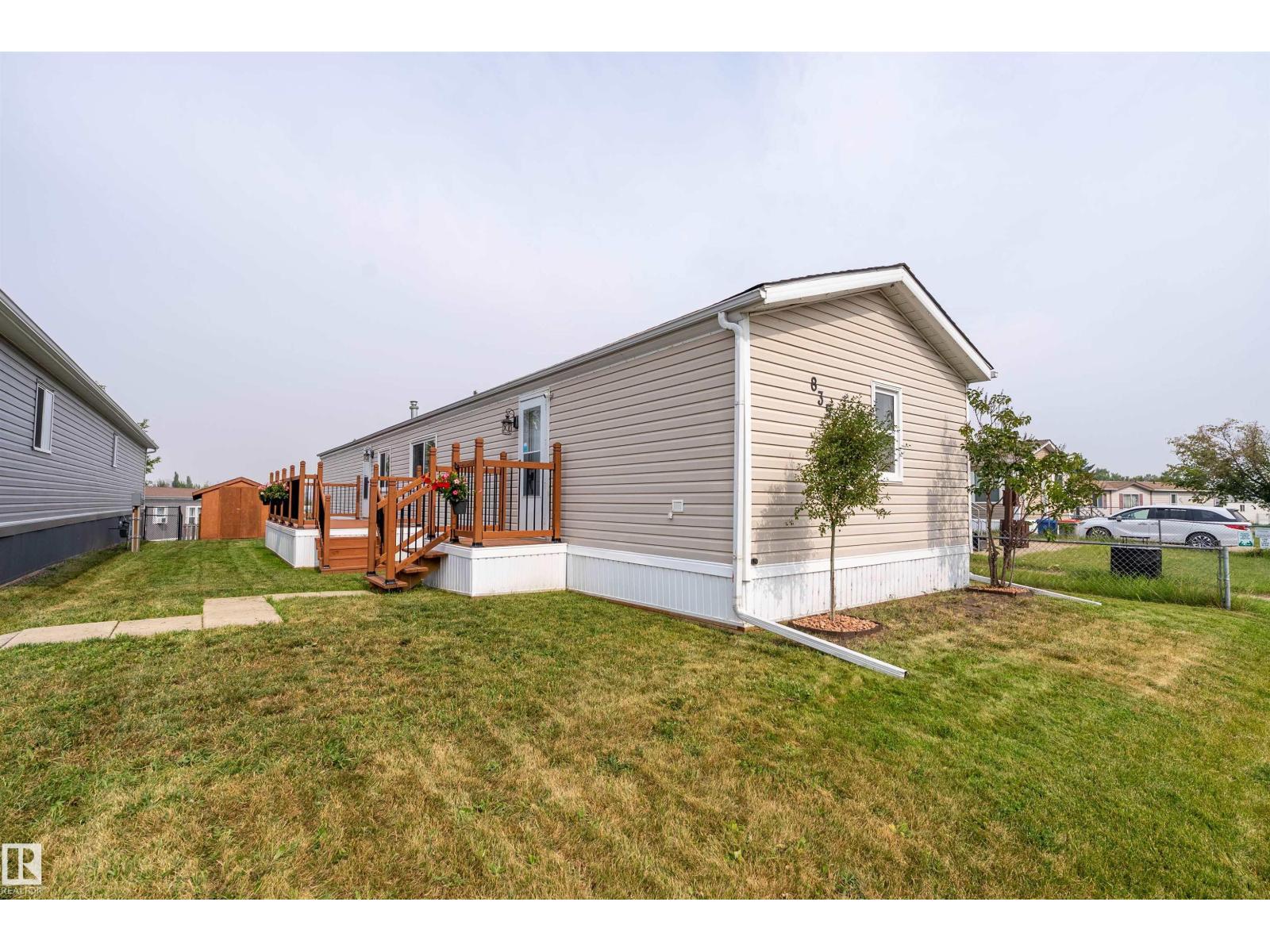
53222 Rge Rd 272 Unit 835
53222 Rge Rd 272 Unit 835
Highlights
Description
- Home value ($/Sqft)$137/Sqft
- Time on Houseful64 days
- Property typeSingle family
- StyleBungalow
- Median school Score
- Year built1990
- Mortgage payment
*1207 sqft *3 Bedrooms *2 Baths * Totally Renovated 2025 *Brand New *Shingles *Windows *Furnace *Hot Water Tank *Vinyl Plank Flooring **Appliances *Kitchen (Cabinets, Waterfall Countertop, Sink, Faucet & Taps, Hardware, Tile Back Splash) *2 Fully Renovated Bathrooms *Fully Painted *Interior Doors *Interior Lighting/Ceiling Fans *Exterior Lighting *Deck & Porch Railings/Stain *Vinyl Side Skirting *Keyless Entry on All Exterior Doors. New Owner & Pets need approval from Park Management. A Community Fire Hall and Volunteer Fire Department * Community Centre * Parkland Village Elementary School (K-6) * Before & After School Care * 3 Large Playgrounds * Picnic Areas. 5m Access to Spruce Grove's Amenities * 5m Access to Yellowhead Hwy (16).*Ready to Move In *Quick Possession… Don’t blink twice or this beauty will be GONE (id:63267)
Home overview
- Heat type Forced air
- # total stories 1
- # full baths 2
- # total bathrooms 2.0
- # of above grade bedrooms 3
- Subdivision Parkland village
- Lot size (acres) 0.0
- Building size 1208
- Listing # E4455497
- Property sub type Single family residence
- Status Active
- Kitchen 5.283m X 2.286m
Level: Main - 3rd bedroom 2.565m X 4.496m
Level: Main - Living room 4.394m X 4.521m
Level: Main - 2nd bedroom 3.531m X 2.438m
Level: Main - Dining room 3.861m X 2.667m
Level: Main - Primary bedroom 3.556m X 4.521m
Level: Main
- Listing source url Https://www.realtor.ca/real-estate/28794789/835-53222-rge-rd-272-rural-parkland-county-parkland-village
- Listing type identifier Idx

$-440
/ Month

