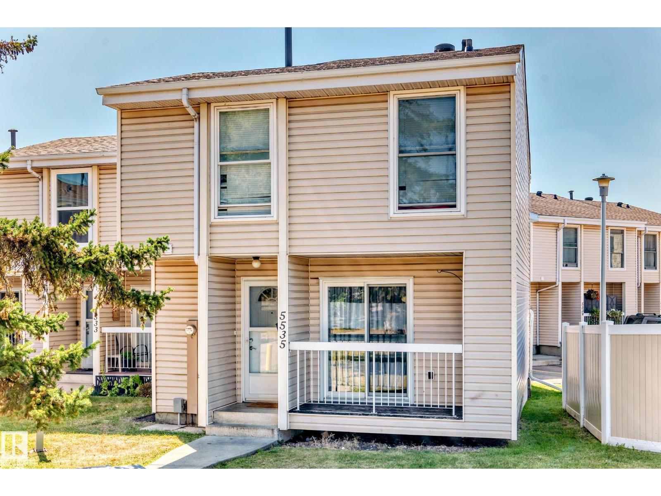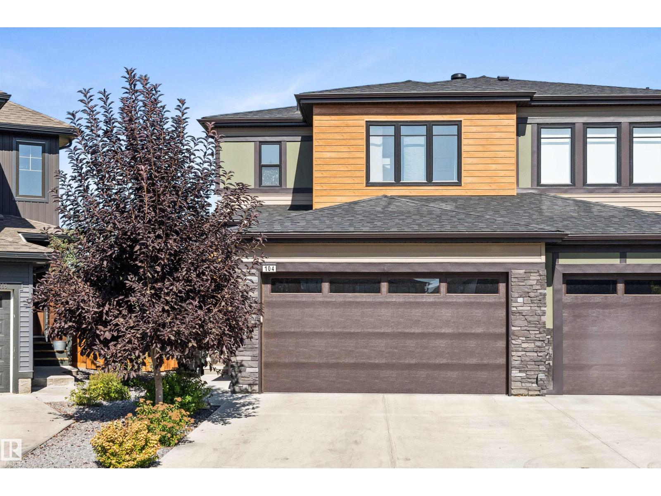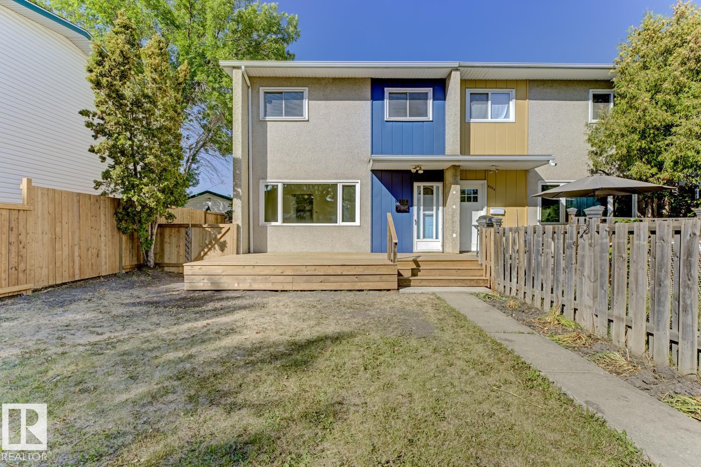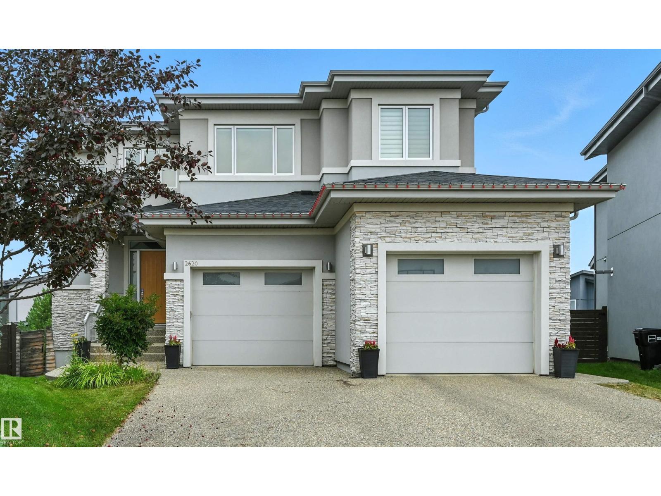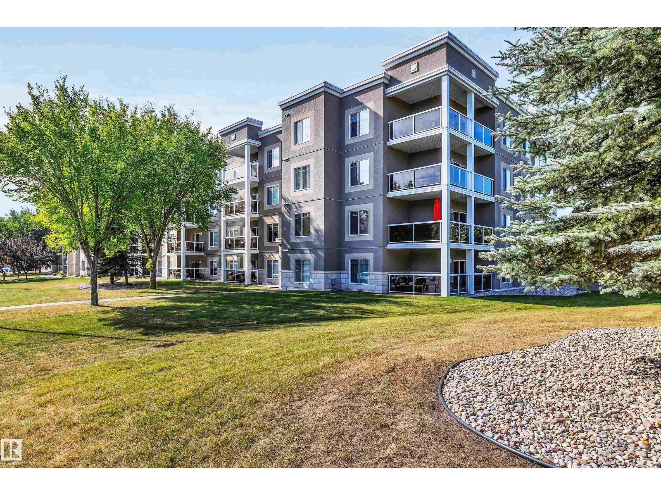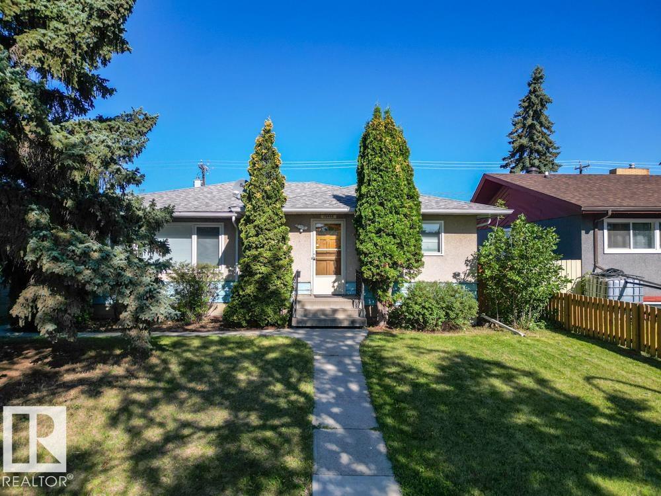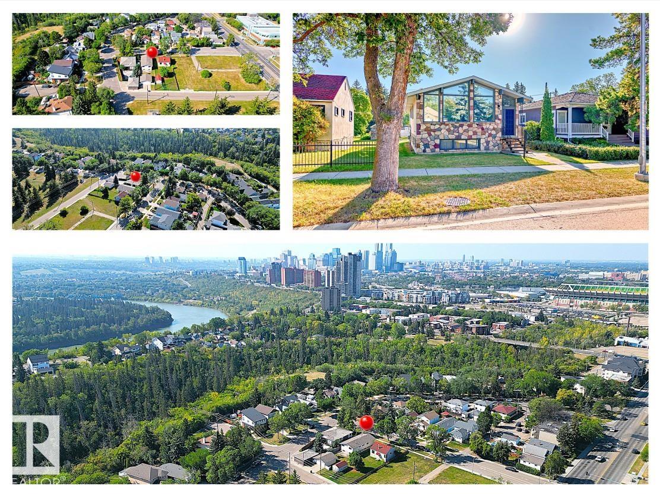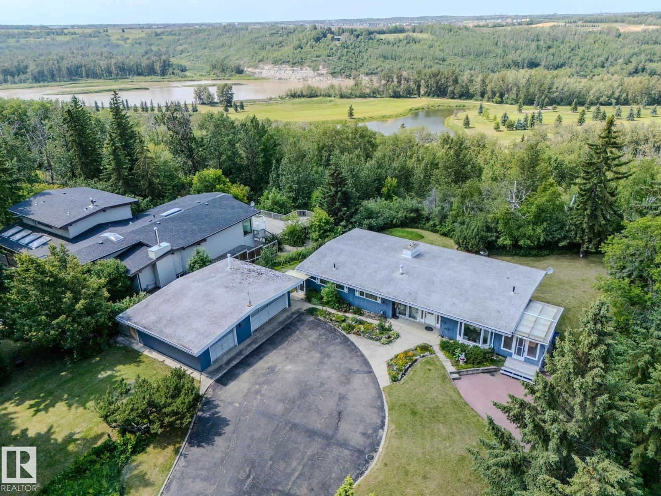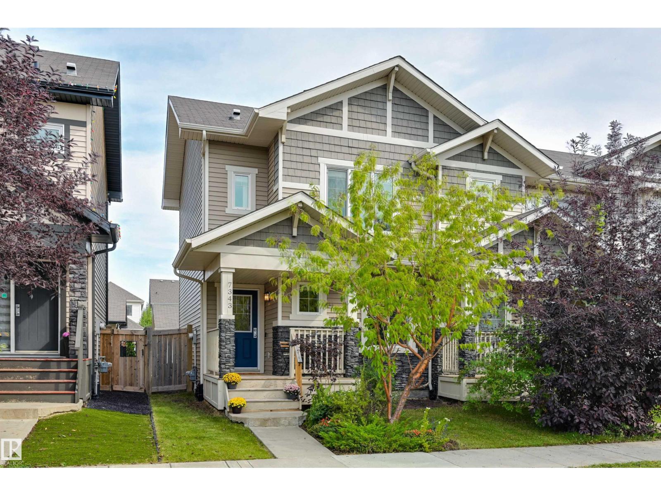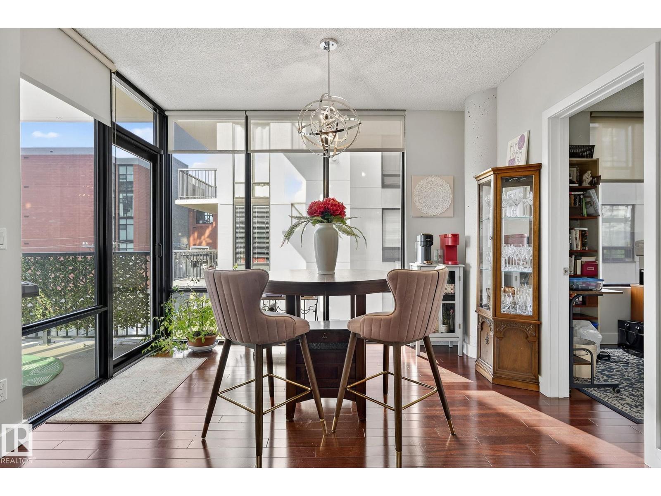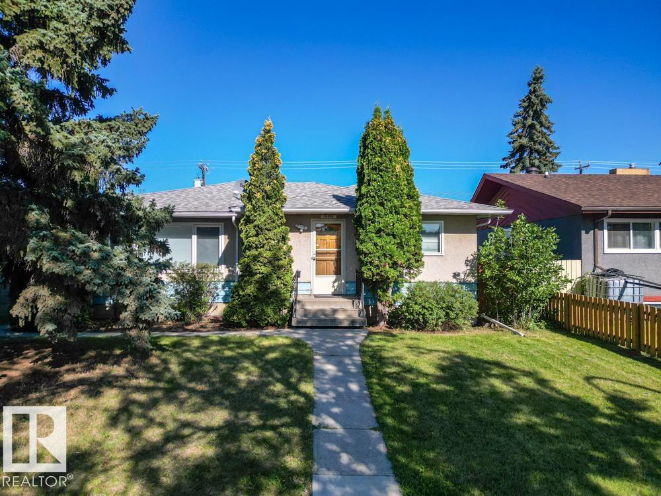- Houseful
- AB
- Spruce Grove
- T7X
- 53223 Range Rd 264 #13
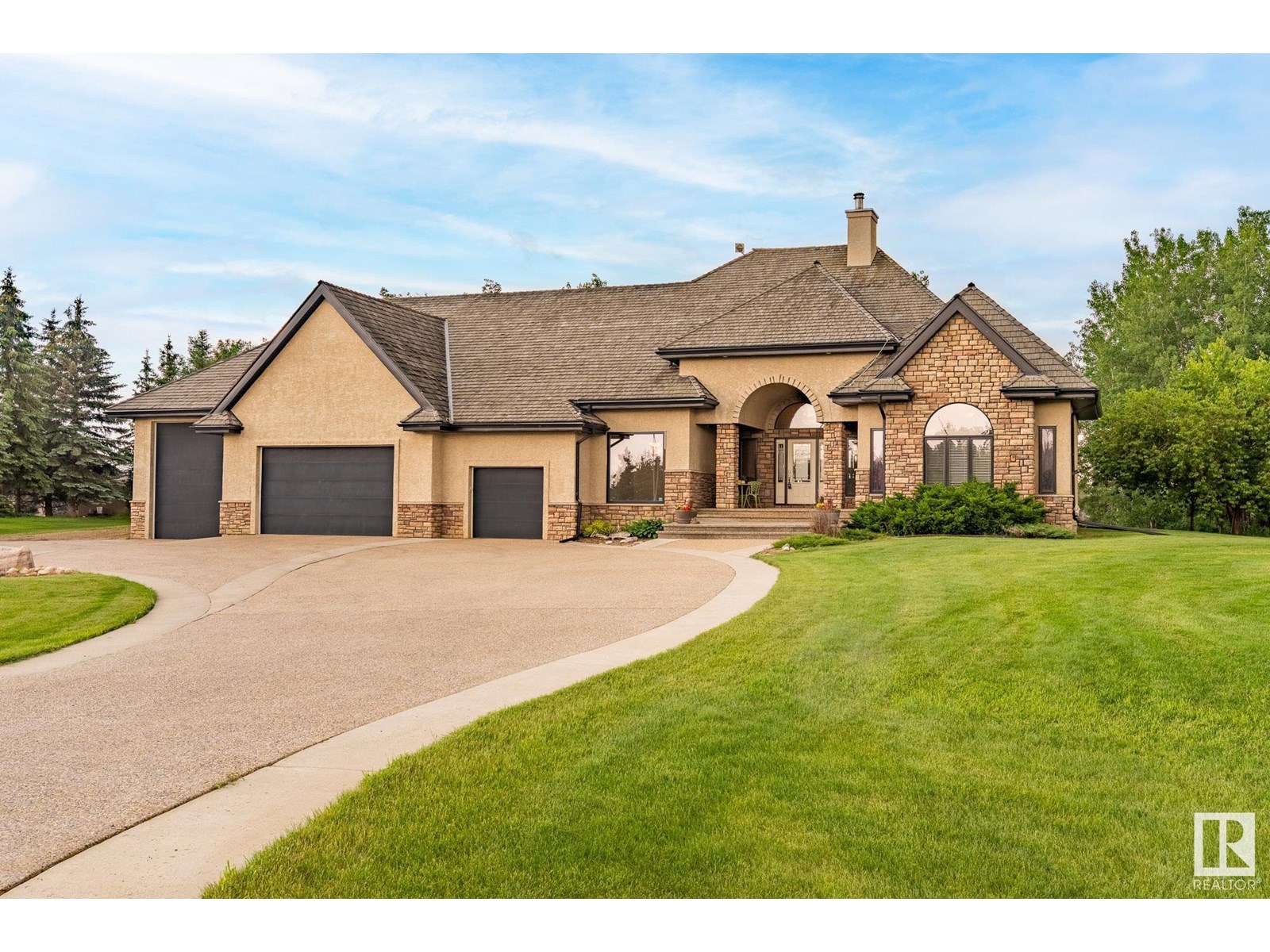
53223 Range Rd 264 #13
53223 Range Rd 264 #13
Highlights
Description
- Home value ($/Sqft)$563/Sqft
- Time on Houseful70 days
- Property typeSingle family
- StyleBungalow
- Median school Score
- Lot size1.06 Acres
- Year built2010
- Mortgage payment
Welcome to your Private Oasis in a Picturesque Acreage Cul de Sac backing Walker Lake! 2576sqft Walkout Bungalow that features a Heated 10-CAR ATTACHED GARAGE! Full RV Bay with a 14ft Garage door. 1.06 Acres. Covered Veranda and Cauffered Ceilings as you enter the front door. Beautiful Spacious Kitchen with Granite Countertops. Spacious Dining and Family Room. South facing Sunken backyard with an unbelievable 50ft covered deck with Rubber Decking Overlooking Walker Lake and your very own little forest w/treehouse with Patio and FirePit by the lake! 4beds and, 3 full baths. The Primary Bedroom features a large 5pc Ensuite and His/Hers Walk in Closets. Basement features a vast open layout with an Endless basement bar. Acid Stained Concrete Floors w/carpet. Dedicated pace for a Future Wine Room. In floor heating in the basement and Garage, and the Main Areas of the Main Floor. Lawn Sprinkler System. Extra Parking to the side. Municipal Water and Sewer. 2 Blocks from Edmonton Springs Golf Course. (id:55581)
Home overview
- Heat type Coil fan
- # total stories 1
- # parking spaces 20
- Has garage (y/n) Yes
- # full baths 3
- # total bathrooms 3.0
- # of above grade bedrooms 4
- Community features Lake privileges
- Subdivision Grandview estates
- View Lake view
- Lot dimensions 1.06
- Lot size (acres) 1.06
- Building size 2576
- Listing # E4444927
- Property sub type Single family residence
- Status Active
- 4th bedroom 5.512m X 3.734m
Level: Basement - Family room 14.3m X 11.608m
Level: Basement - Storage 2.565m X 3.734m
Level: Basement - 3rd bedroom 7.01m X 4.801m
Level: Basement - Utility 3.708m X 3.454m
Level: Basement - Kitchen 5.766m X 5.258m
Level: Main - Living room 15'10"25'3"
Level: Main - 2nd bedroom 5.182m X 4.166m
Level: Main - Pantry 1.727m X 3.175m
Level: Main - Dining room 16'11"12'
Level: Main - Laundry 5.334m X 5.842m
Level: Main - Primary bedroom 6.477m X 6.528m
Level: Main
- Listing source url Https://www.realtor.ca/real-estate/28534978/13-53223-rge-road-264-rural-parkland-county-grandview-estates
- Listing type identifier Idx

$-3,864
/ Month

