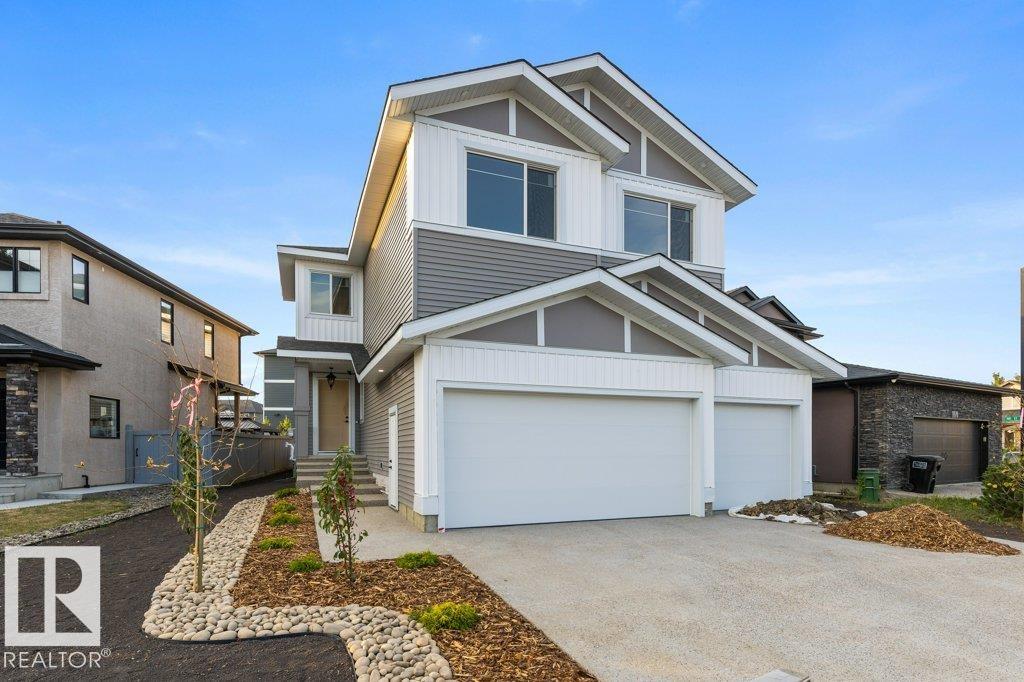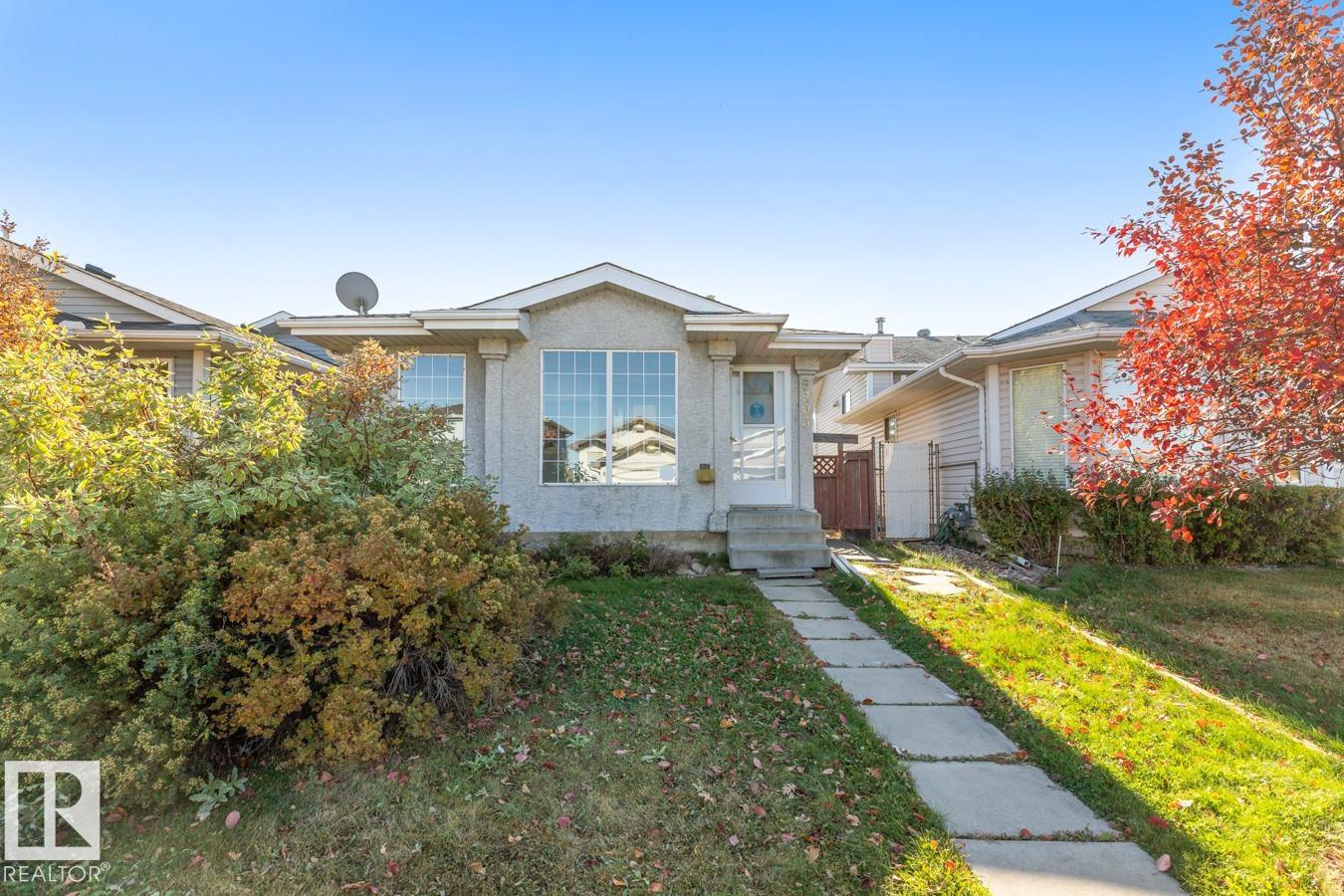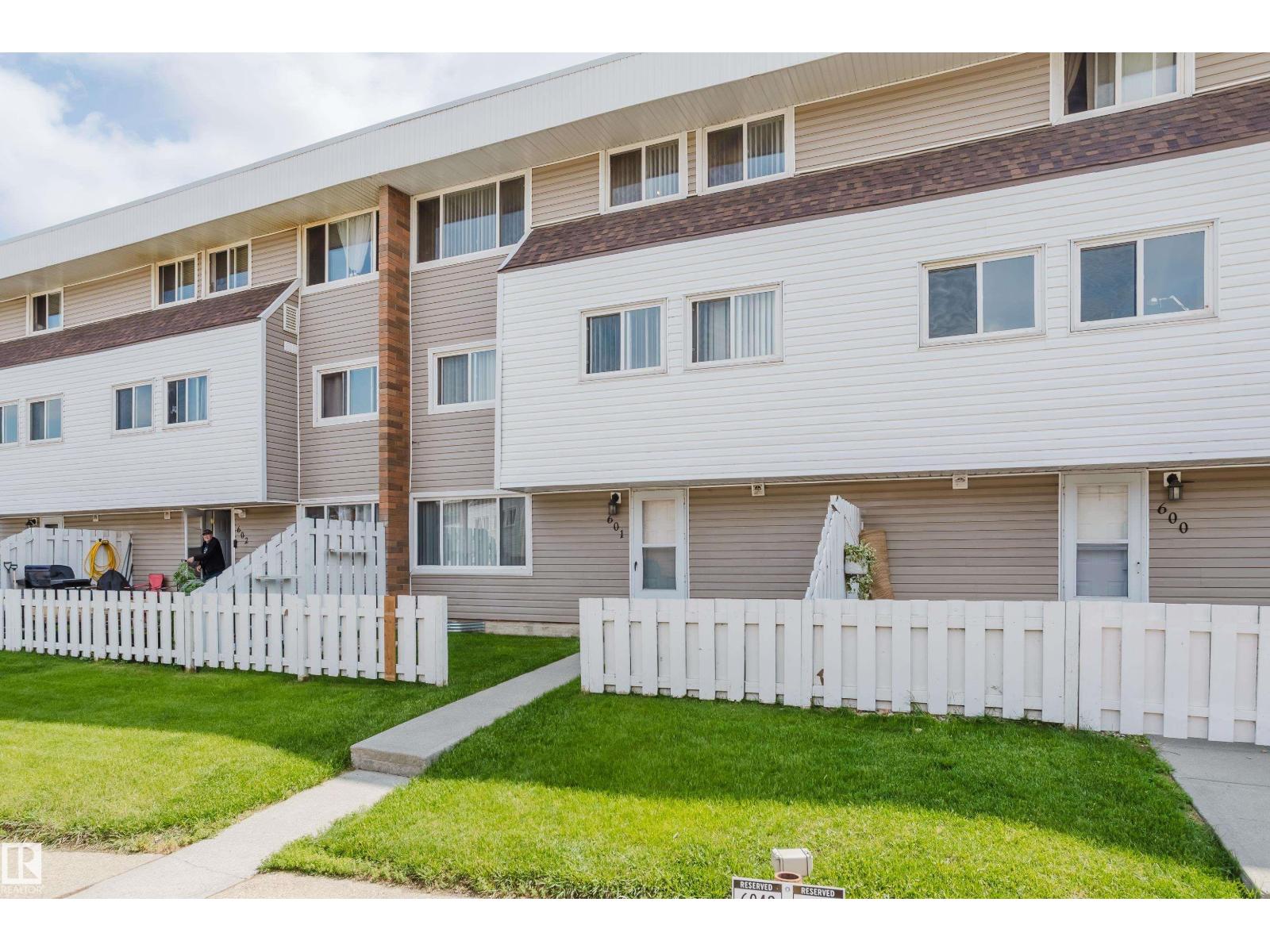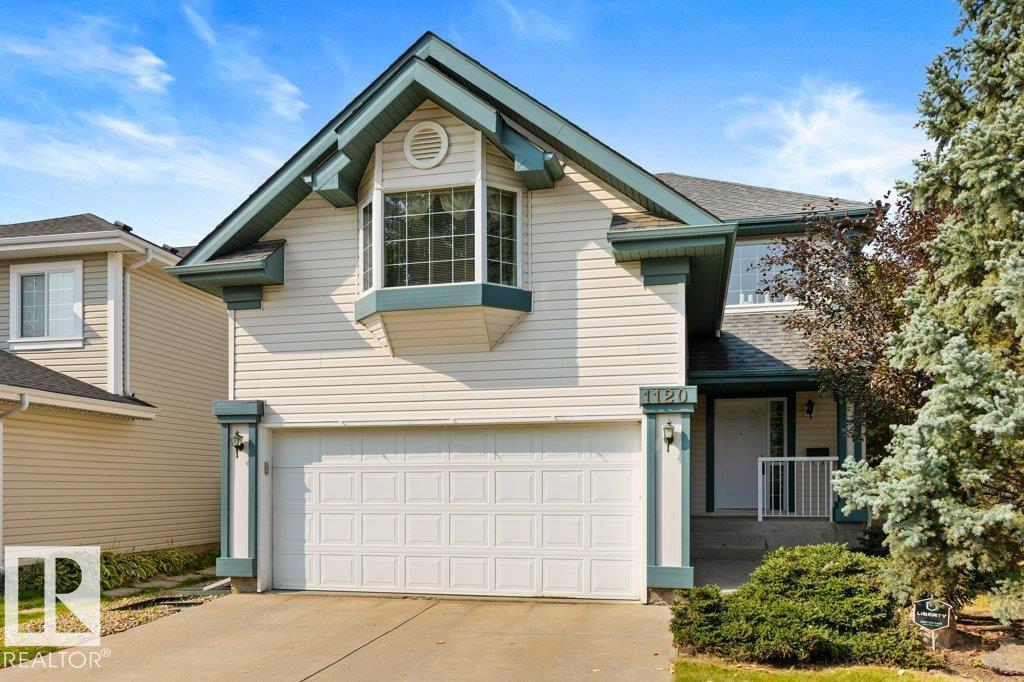- Houseful
- AB
- Spruce Grove
- T7Y
- 53226 Range Rd 261 #129
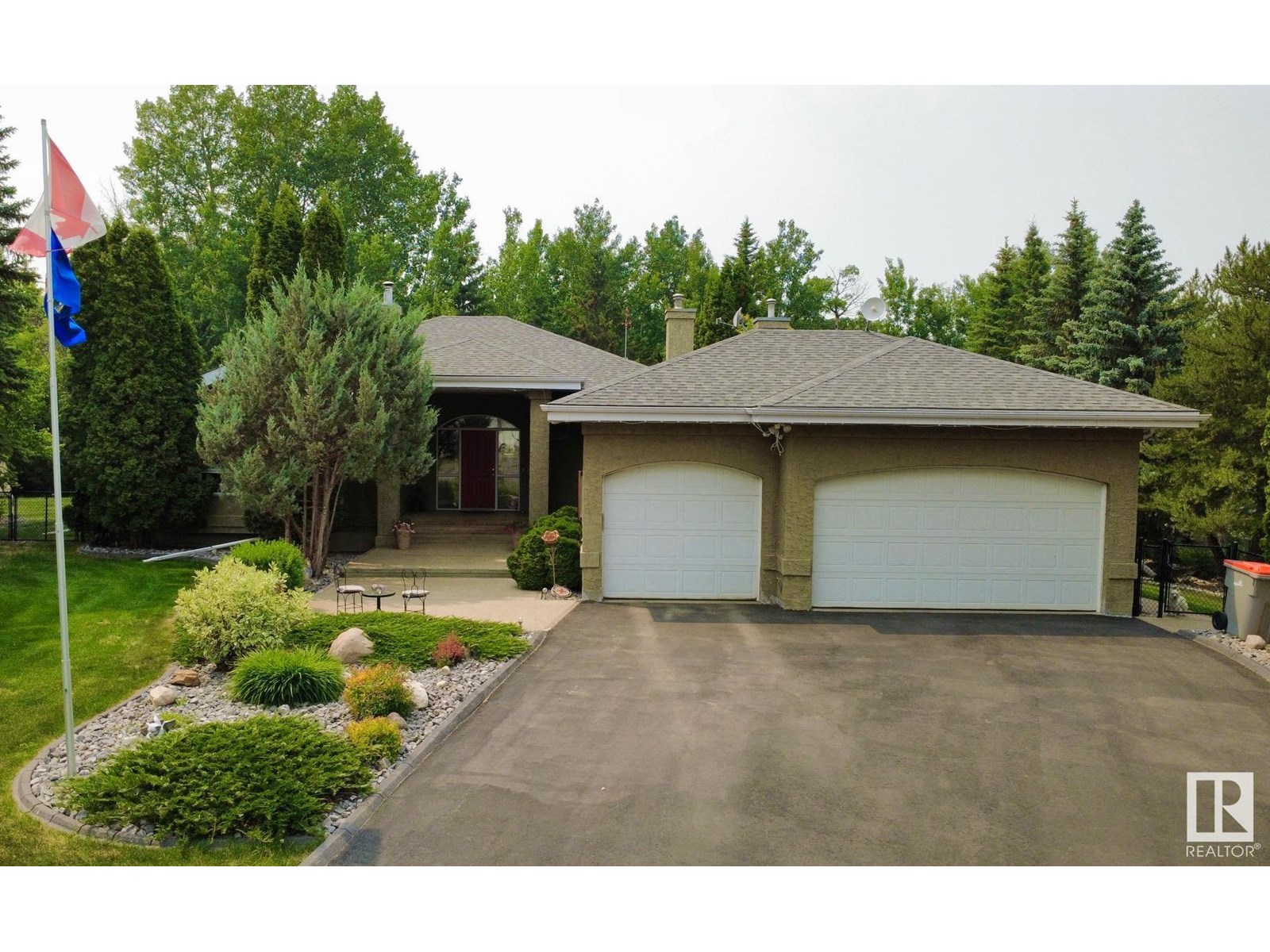
53226 Range Rd 261 #129
53226 Range Rd 261 #129
Highlights
Description
- Home value ($/Sqft)$478/Sqft
- Time on Houseful127 days
- Property typeSingle family
- StyleBungalow
- Median school Score
- Lot size0.75 Acre
- Year built1994
- Mortgage payment
Private, peaceful country residential acreage minutes from Edmonton in prestigious Helenslea Heath. Minutes from Glendale golf course and Acheson Business Park. Custom- built executive bungalow with attached, heated, triple garage on .75-acre, fenced, pie shape lot. East facing front, low maintenance landscaping, mature trees and 85-foot driveway. Three sheds, tiered deck and 2-person hot tub. West facing back looks out onto county reserve. This stunning home has five bedrooms and four bathrooms. Open floor plan, exotic granite counters, solid hardwood floors, stainless steel appliances and large walk in pantry. Walk in closets in main level bedrooms with solid wood shelves and organizers. Large mudroom with two closets and bench seat storage. Vaulted ceiling, floor to ceiling windows and gas fireplace bring natural light and warmth into this home. Huge laundry room, wet bar, valor fireplace, steam shower and luxury vinyl plank flooring on fully finished lower level. Major Upgrades by owner 2011-2025. (id:63267)
Home overview
- Cooling Central air conditioning
- Heat type Forced air
- # total stories 1
- Fencing Fence
- Has garage (y/n) Yes
- # full baths 3
- # half baths 1
- # total bathrooms 4.0
- # of above grade bedrooms 5
- Subdivision Helenslea heath
- Lot dimensions 0.75
- Lot size (acres) 0.75
- Building size 2091
- Listing # E4442600
- Property sub type Single family residence
- Status Active
- Family room 8.5m X 5.3m
Level: Lower - 4th bedroom Measurements not available
Level: Lower - Laundry Measurements not available
Level: Lower - 5th bedroom Measurements not available
Level: Lower - 2nd bedroom 3.5m X 2.7m
Level: Main - Living room 5.8m X 5m
Level: Main - Dining room 5.8m X 1.8m
Level: Main - Primary bedroom 4.5m X 3.6m
Level: Main - Kitchen 4.3m X 3.8m
Level: Main - 3rd bedroom 4.9m X 3.3m
Level: Main
- Listing source url Https://www.realtor.ca/real-estate/28473579/129-53226-rge-road-261-rural-parkland-county-helenslea-heath
- Listing type identifier Idx

$-2,667
/ Month









