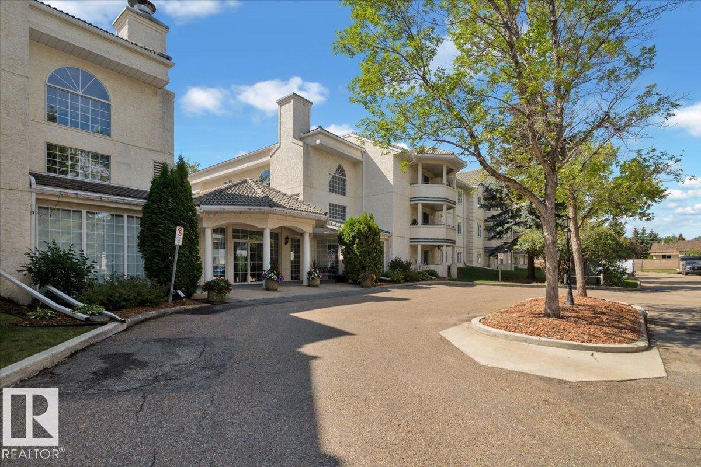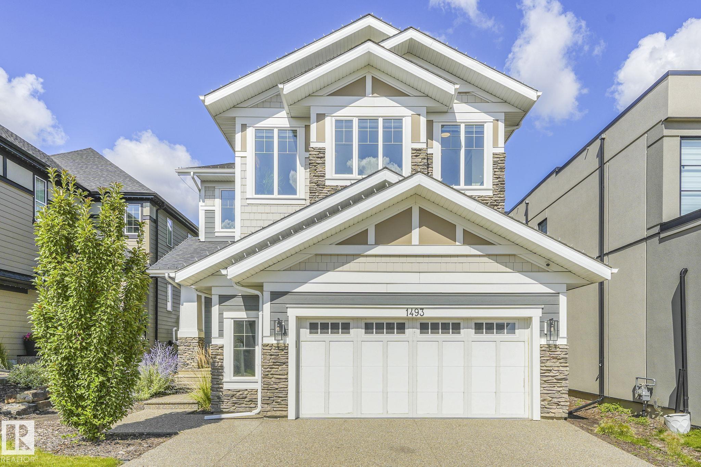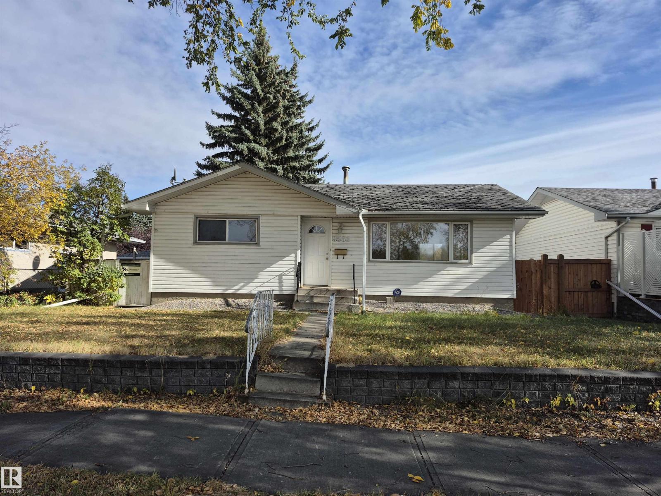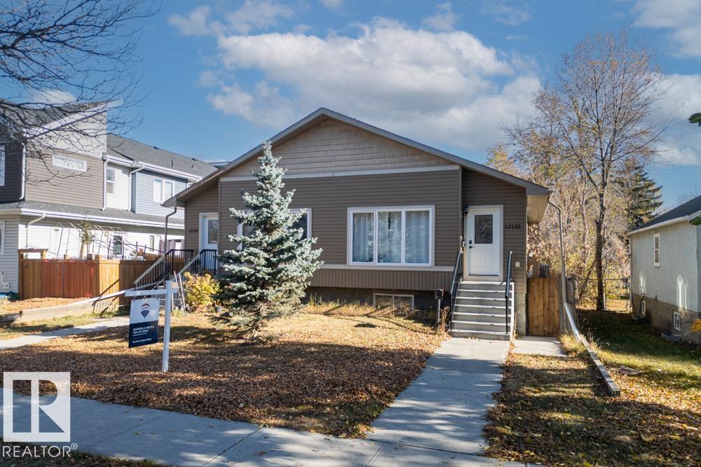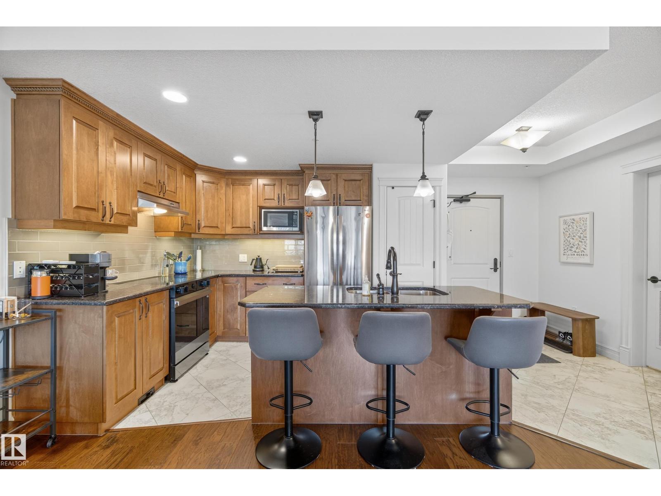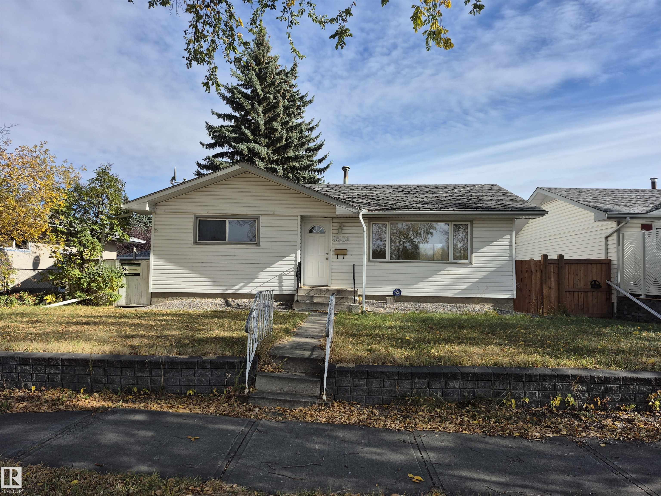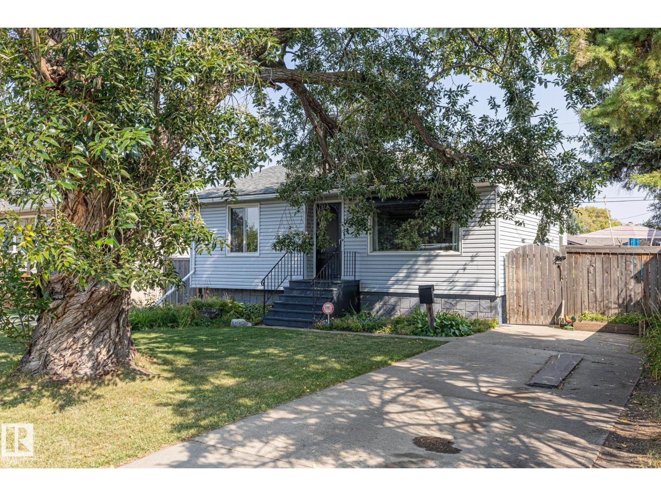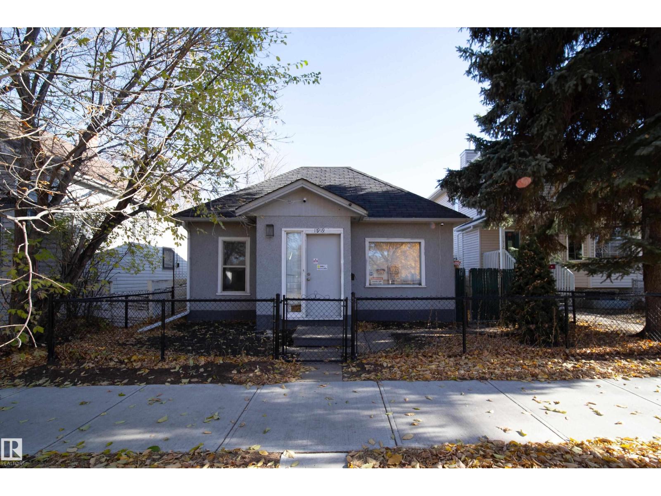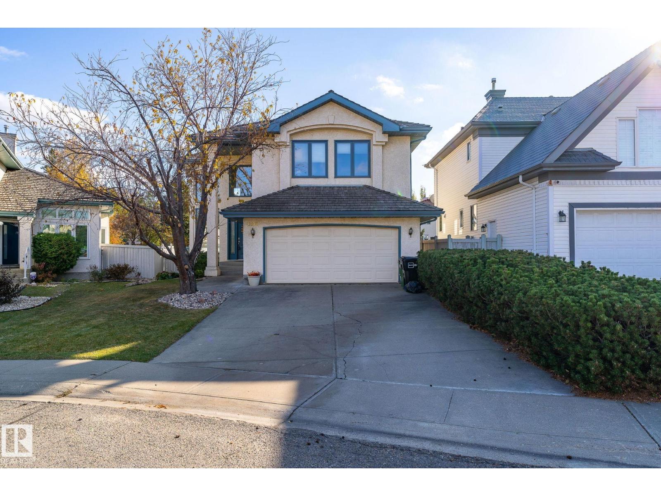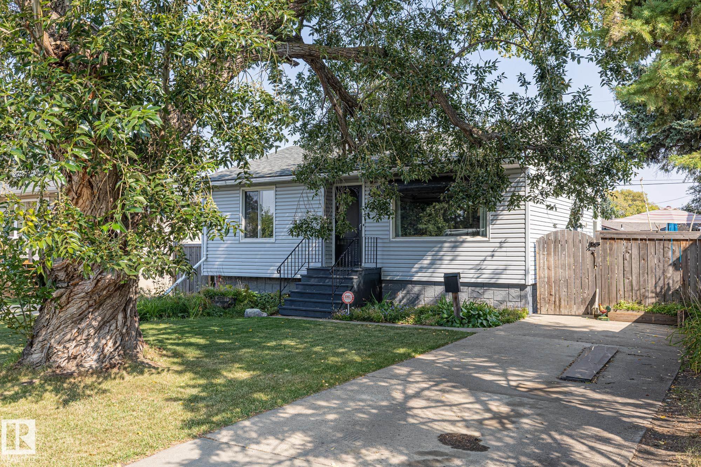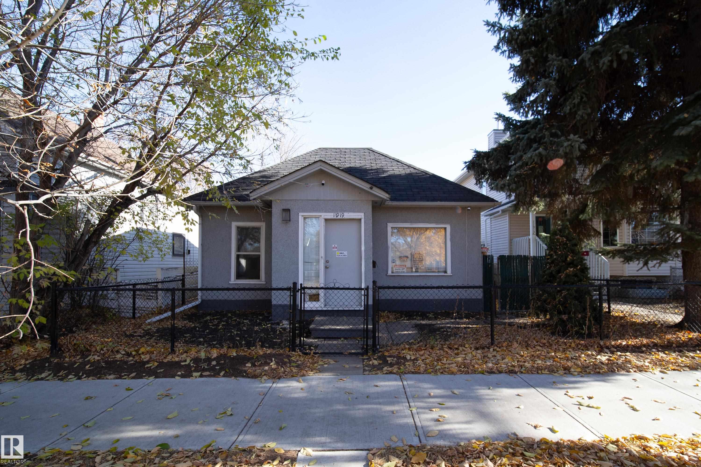- Houseful
- AB
- Rural Parkland County
- T7Y
- 53302 Range Road 261 #66
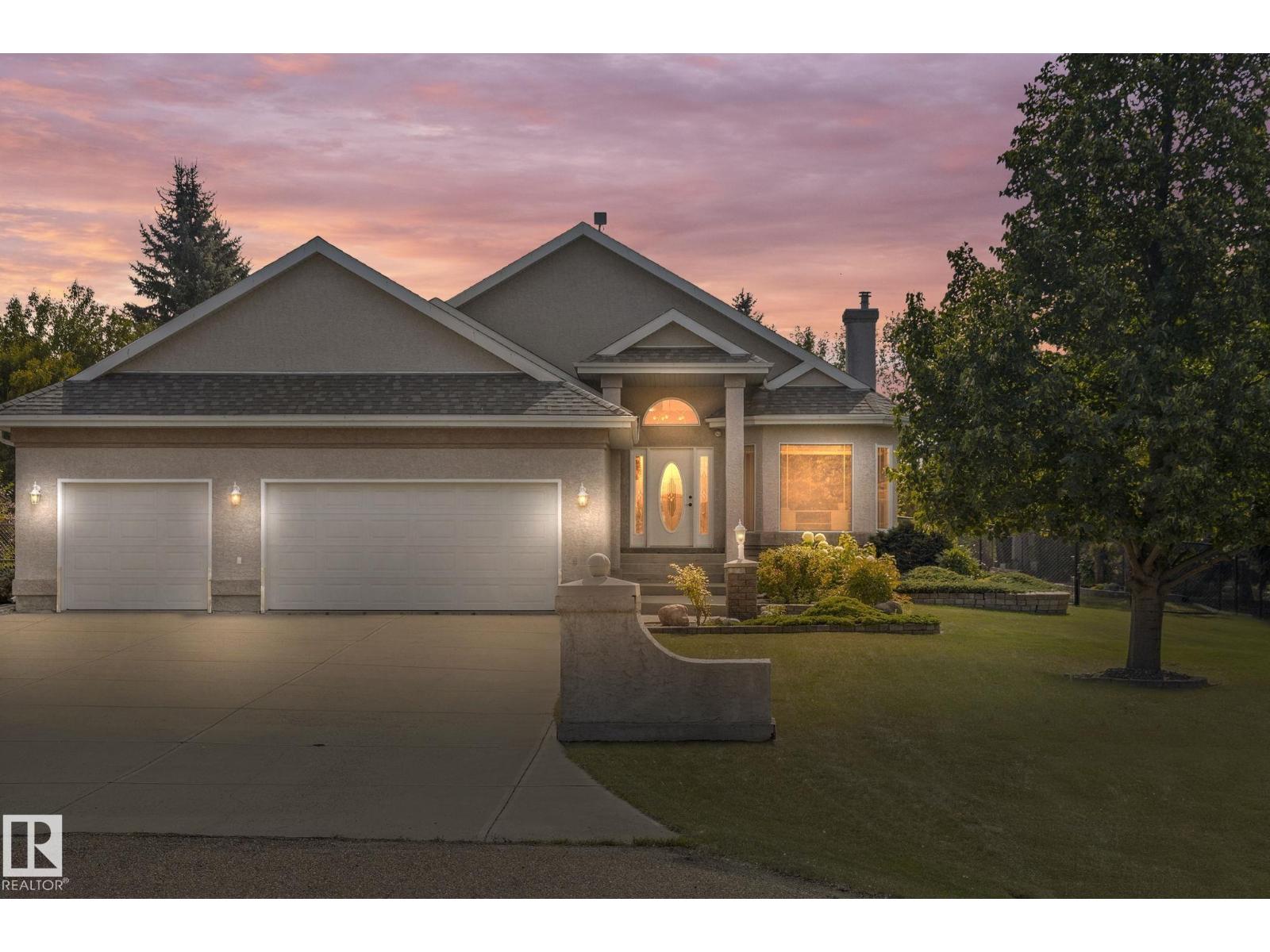
53302 Range Road 261 #66
53302 Range Road 261 #66
Highlights
Description
- Home value ($/Sqft)$664/Sqft
- Time on Houseful46 days
- Property typeSingle family
- StyleBungalow
- Median school Score
- Lot size0.50 Acre
- Year built1999
- Mortgage payment
IF ONLY THE FINEST IN LUXURY WILL DO, THIS HOME IS FOR YOU! This COMPLETELY RENOVATED executive home, sits on a pristine 0.5 acre lot, mere moments from Edmonton. Situated in the highly desirable area of Lakeshore Estates, you will love being within a short distance to both nature & city. Offering the perfect blend of luxury, space & functionality, this exceptional property features 5 spacious bedrooms, 3 modern bathrooms & the rare combination of a triple attached garage & double detached garage - both heated! Inside the home has been completely transformed with high-end features at every turn, such as: QUARTZ COUNTERTOPS, GLEAMING HARDWOOD FLOORS, SOARING VAULTED CEILINGS, LUXURIOUS DOUBLE-SIDED FIREPLACE & SO MUCH MORE! The airy basement contains a large family-room area, which is complimented by 9ft ceilings. The backyard is a nature-lovers paradise, w/ a huge deck w/ awnings, hot tub, gardens, firepit & RV storage. Located mere moments from BIG LAKE, you won't want to miss out on this one! (id:63267)
Home overview
- Heat type Forced air
- # total stories 1
- Fencing Fence
- Has garage (y/n) Yes
- # full baths 3
- # total bathrooms 3.0
- # of above grade bedrooms 5
- Subdivision Lakeshore estates
- Lot dimensions 0.5
- Lot size (acres) 0.5
- Building size 1729
- Listing # E4456646
- Property sub type Single family residence
- Status Active
- 3rd bedroom 4.93m X 3.51m
Level: Basement - 5th bedroom 2.99m X 3.61m
Level: Basement - 4th bedroom 4.1m X 4.26m
Level: Basement - Recreational room 9.05m X 9.79m
Level: Basement - 2nd bedroom 3.73m X 3.81m
Level: Main - Laundry 2.53m X 2.06m
Level: Main - Kitchen 3.58m X 3.36m
Level: Main - Office 4.28m X 3.06m
Level: Main - Dining room 4.82m X 3.19m
Level: Main - Living room 7.2m X 4.28m
Level: Main - Primary bedroom 4.54m X 4.92m
Level: Main
- Listing source url Https://www.realtor.ca/real-estate/28827241/66-53302-rge-road-261-rural-parkland-county-lakeshore-estates
- Listing type identifier Idx

$-3,061
/ Month

