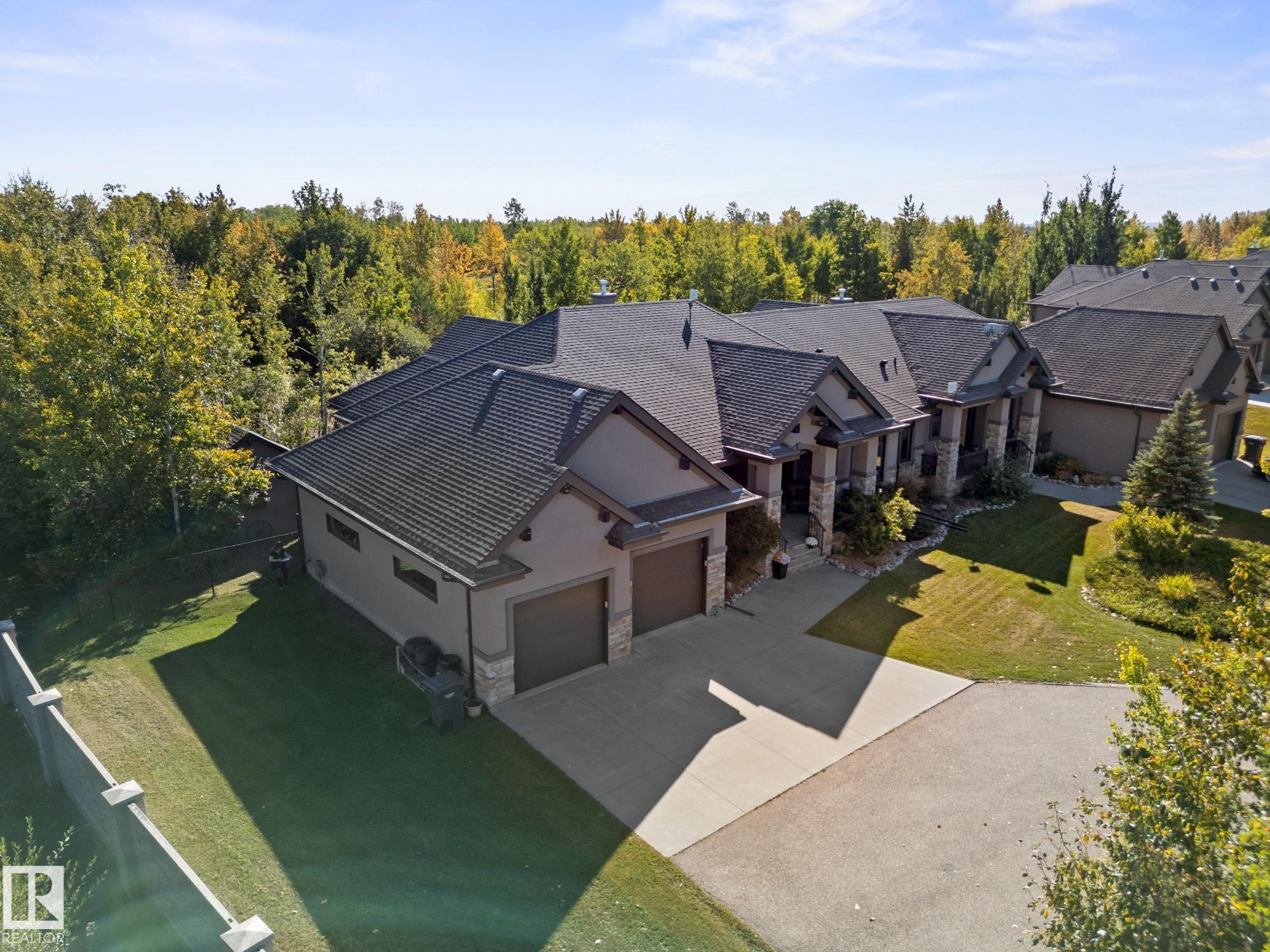This home is hot now!
There is over a 80% likelihood this home will go under contract in 3 days.

Stunning Luxury Half-Duplex Bungalow in Gated Community! This unit offers the LARGEST floorplan with just under 1900sqft above grade. Just 5 minutes from Spruce Grove, this executive home offers the perfect blend of privacy, convenience, and upscale living. Backing onto a serene pond with pathways exclusive to the community, you’ll enjoy peaceful views right from your backyard. The main floor boasts 10 ft ceilings, BRAND NEW VINYL PLANK FLOORING, a bright living room with fireplace, and a gourmet kitchen featuring a large island and separate dining area—ideal for entertaining. Two massive bedrooms, two full bathrooms and a large den that can be used for office space, complete the main floor. The fully finished basement offers even more living space with two additional bedrooms, a full bathroom, a recreation area, and another cozy fireplace. Step outside to a beautifully landscaped yard with a deck that overlooks a tranquil treed backdrop. NEW FURNACE, A/C, SHED IN THE BACK, and so much more!!

