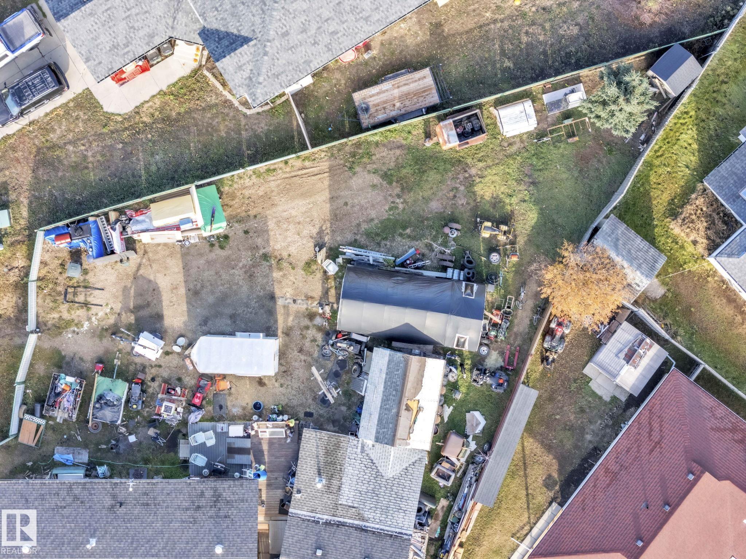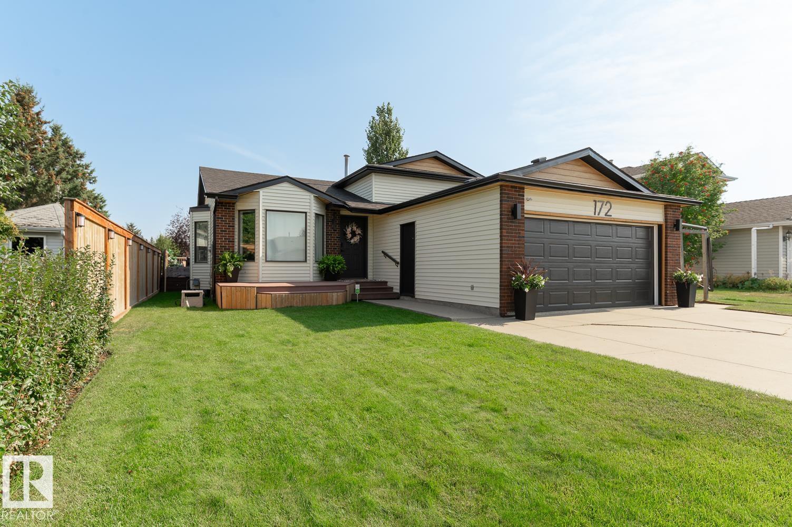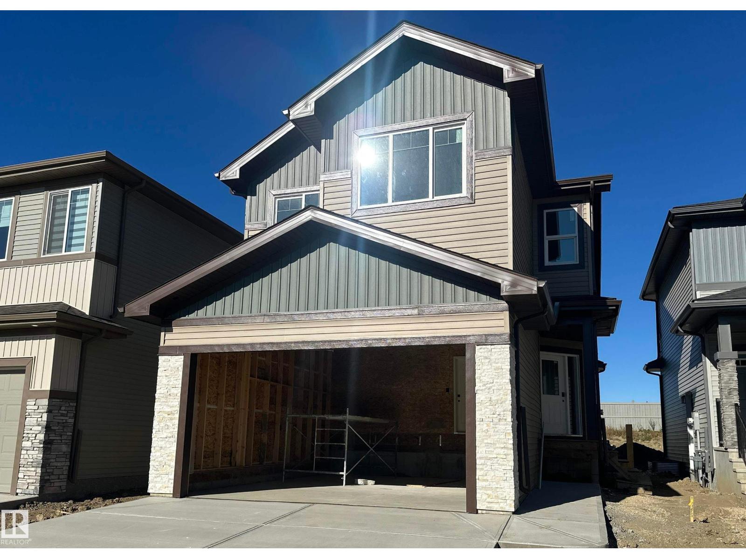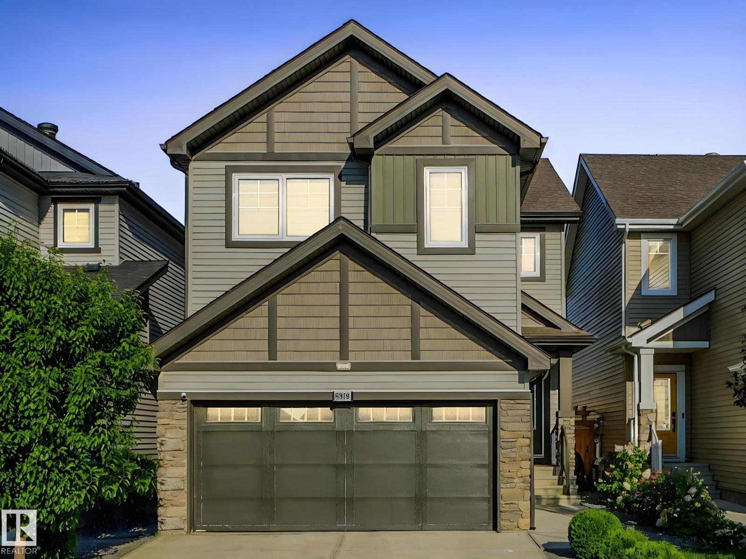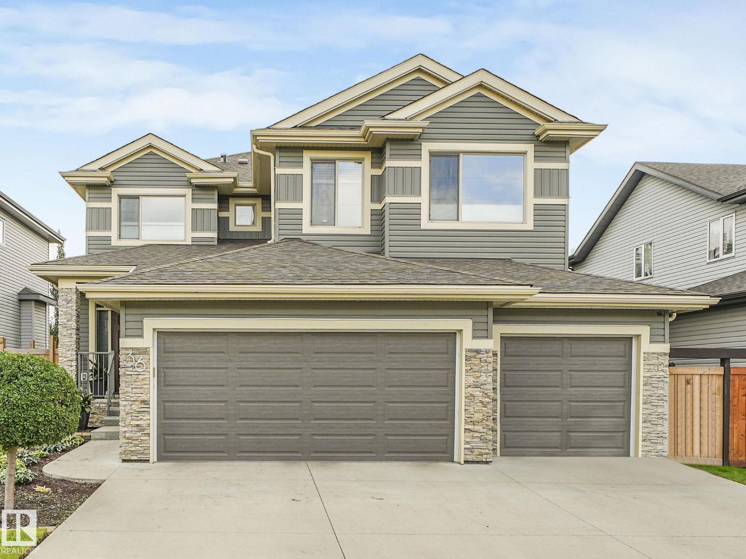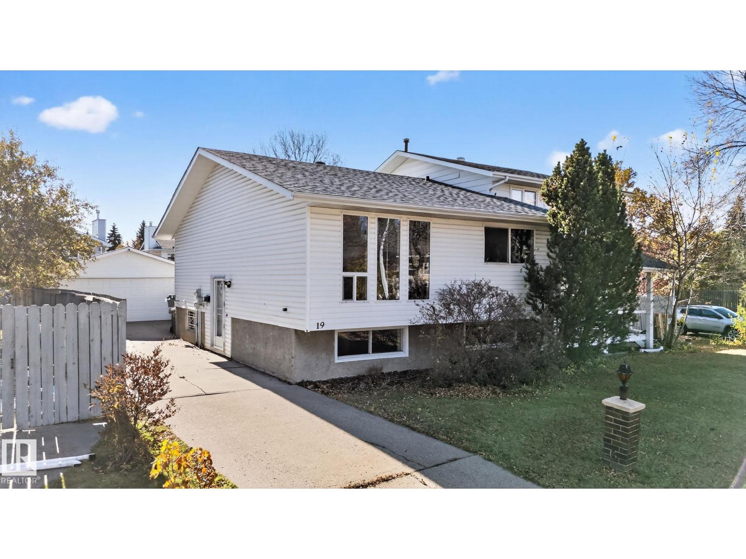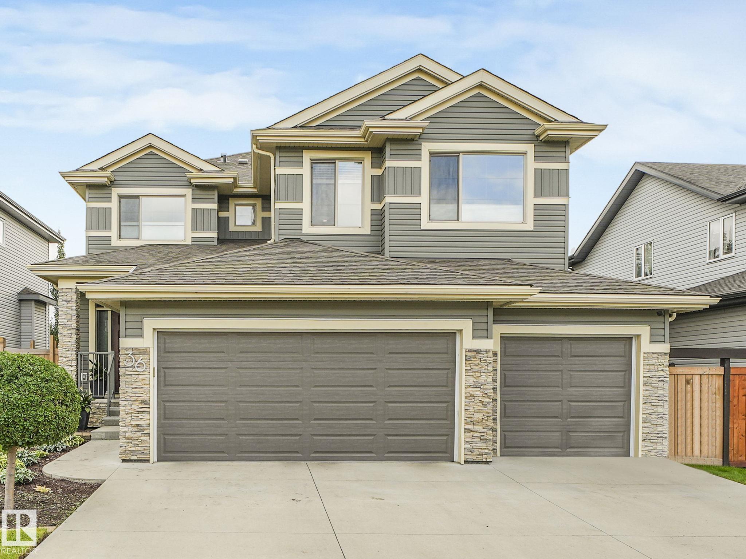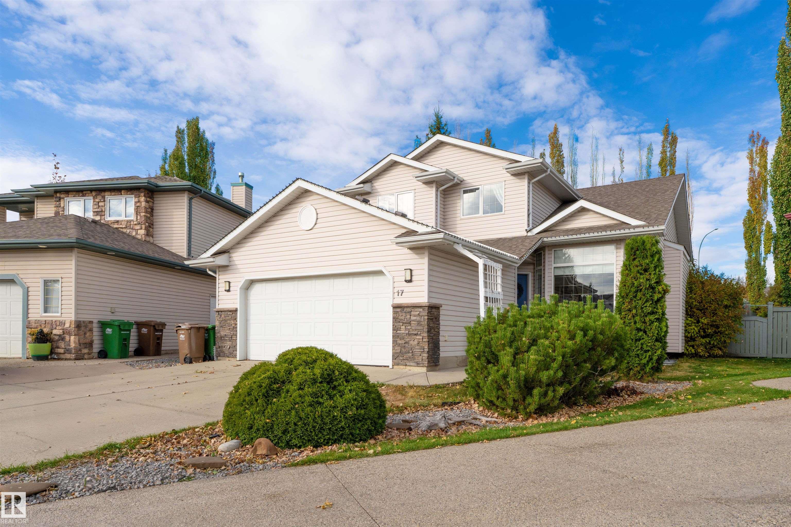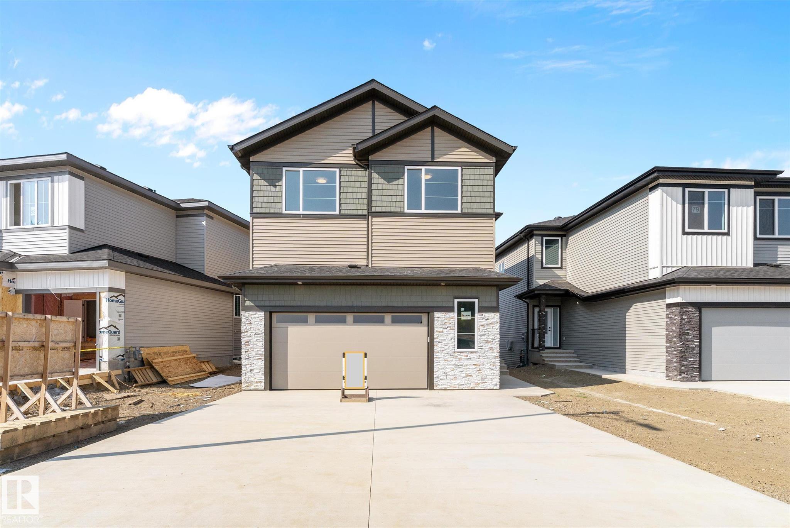- Houseful
- AB
- Spruce Grove
- T7X
- 54129 Range Rd 275 #19
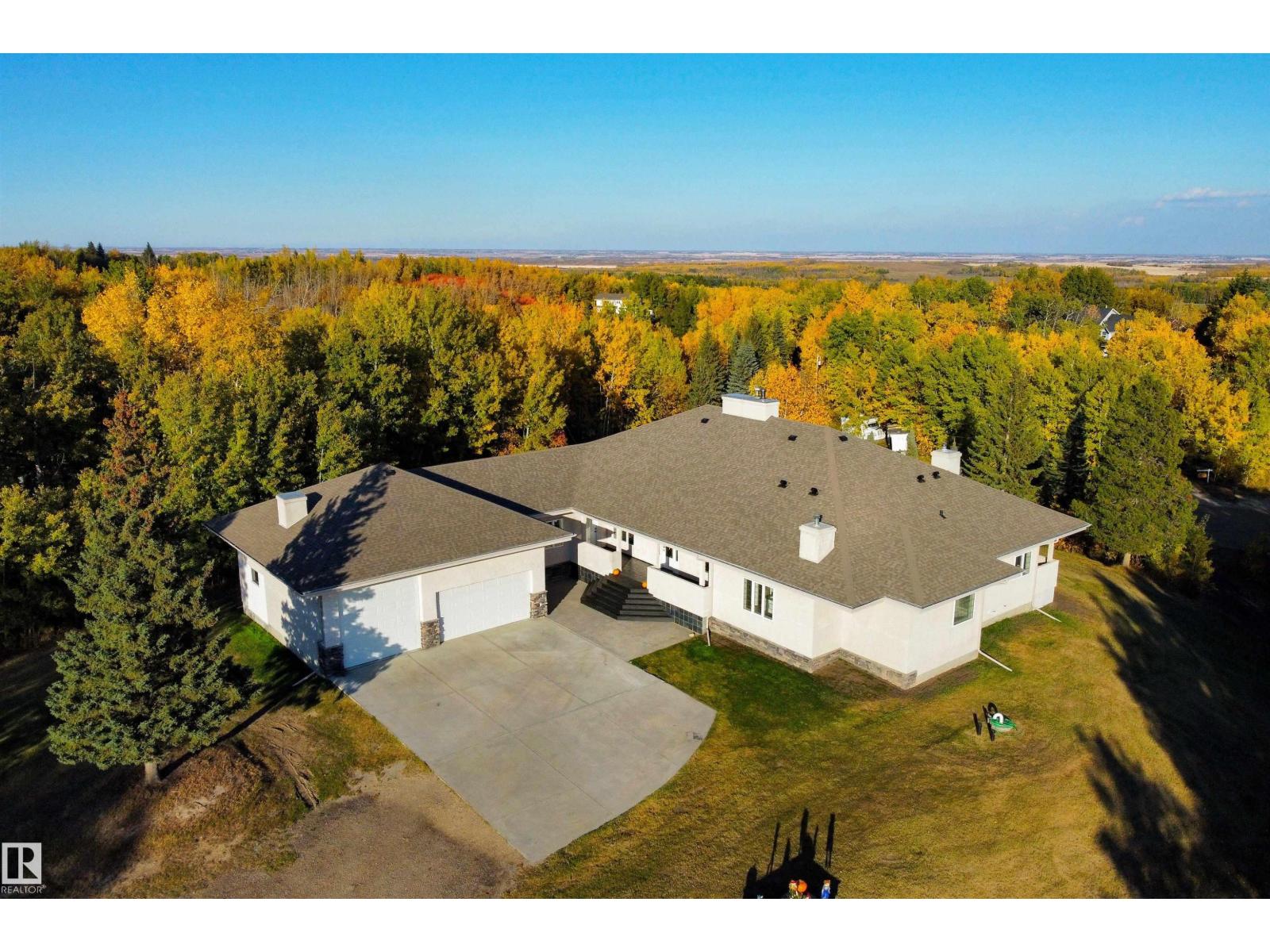
Highlights
Description
- Home value ($/Sqft)$255/Sqft
- Time on Houseful18 days
- Property typeSingle family
- StyleBungalow
- Median school Score
- Lot size3.16 Acres
- Year built2001
- Mortgage payment
Discover this freshly RENOVATED BUNGALOW, perched on 3.16 acres, at the end of a private cul de sac. A COVERED FRONT VERANDA opens to a foyer w/ soaring ceilings & brand new luxury vinyl plank flooring that flows throughout most of the home. At the center of the home is a spectacular great room w/ an electric f/p & a wall of windows w/ amazing views over the community. The kitchen has numerous windows to take in the countryside, a large eating bar island, walk in pantry, GRANITE counters, s/s appliances, tile backsplash & opens to the dining nook. The nook has a built in shelving unit & garden doors out to a covered back deck. The flex room can accom. formal dining or office. The primary bedroom feat. access to it's own covered deck, a large walk in closet w/ stacked laundry & a luxurious 5pce ensuite. There are 3 more large bedrooms, a 5pce Jack & Jill bath & a 3pce bath by the laundry room. This sensational home is complete w/ a triple attached garage (34'8 x 33')! (id:63267)
Home overview
- Heat type Forced air
- # total stories 1
- Has garage (y/n) Yes
- # full baths 3
- # total bathrooms 3.0
- # of above grade bedrooms 4
- Subdivision Surrey lane
- Directions 2011930
- Lot dimensions 3.16
- Lot size (acres) 3.16
- Building size 3765
- Listing # E4460710
- Property sub type Single family residence
- Status Active
- 2nd bedroom 4.33m X 4.8m
Level: Main - Kitchen 5.52m X 5.55m
Level: Main - 4th bedroom 5.01m X 4.61m
Level: Main - Breakfast room 3.34m X 4.82m
Level: Main - Primary bedroom 5.73m X 5.51m
Level: Main - Dining room 5.17m X 5.17m
Level: Main - 3rd bedroom 5.67m X 4.69m
Level: Main - Living room 5.71m X 8.54m
Level: Main
- Listing source url Https://www.realtor.ca/real-estate/28949148/19-54129-rge-road-275-rural-parkland-county-surrey-lane
- Listing type identifier Idx

$-2,560
/ Month



