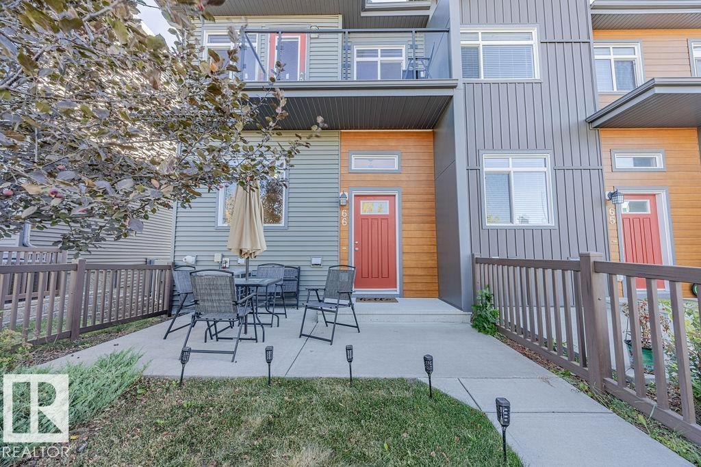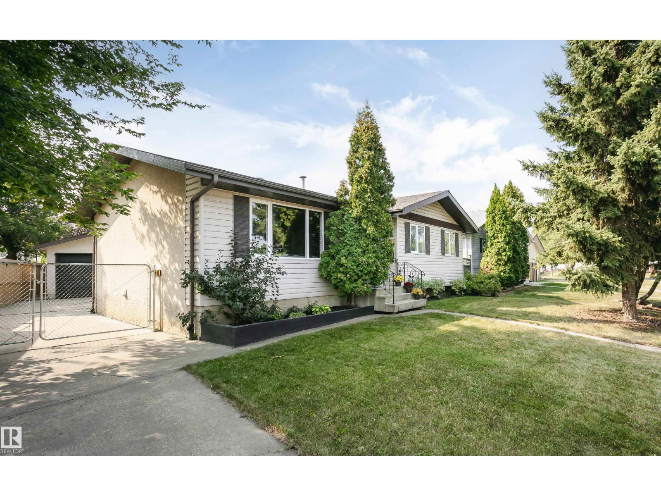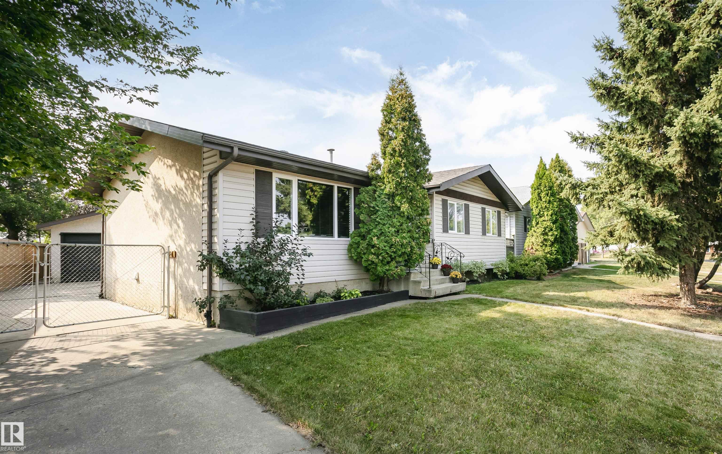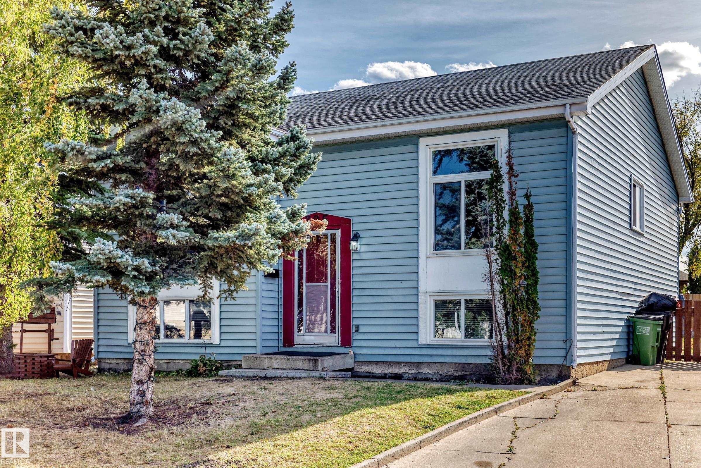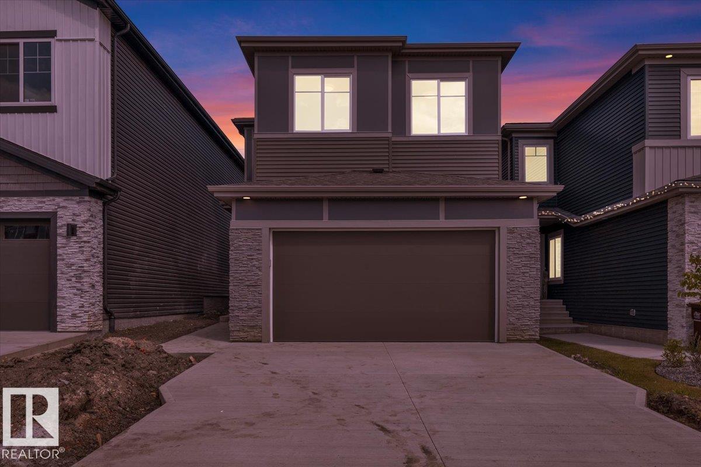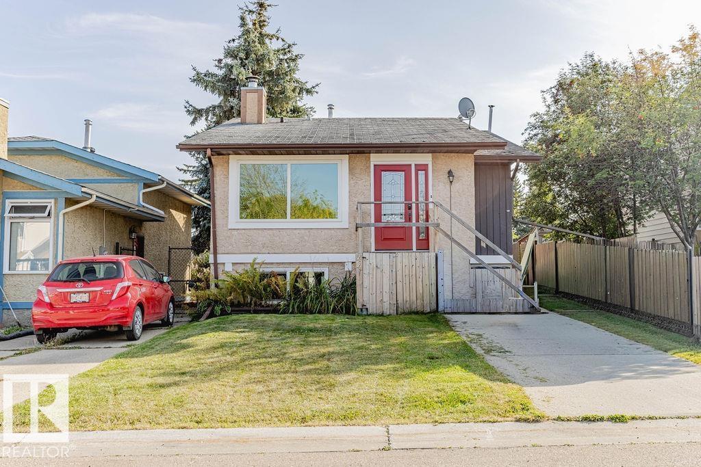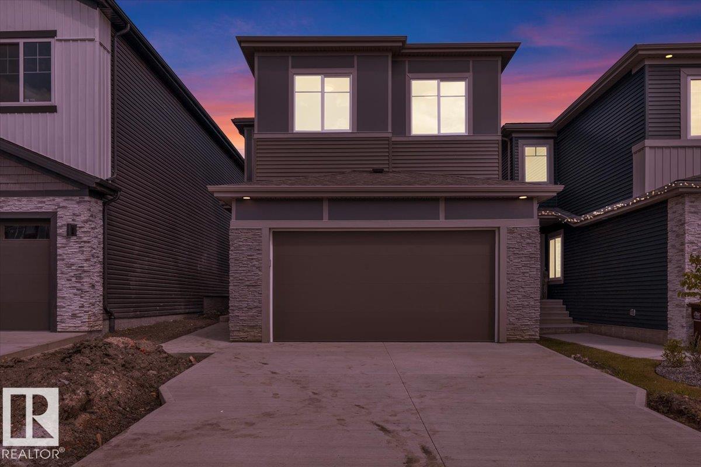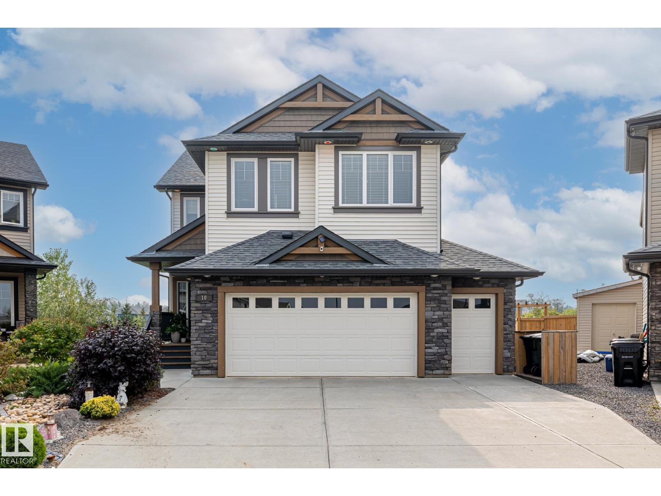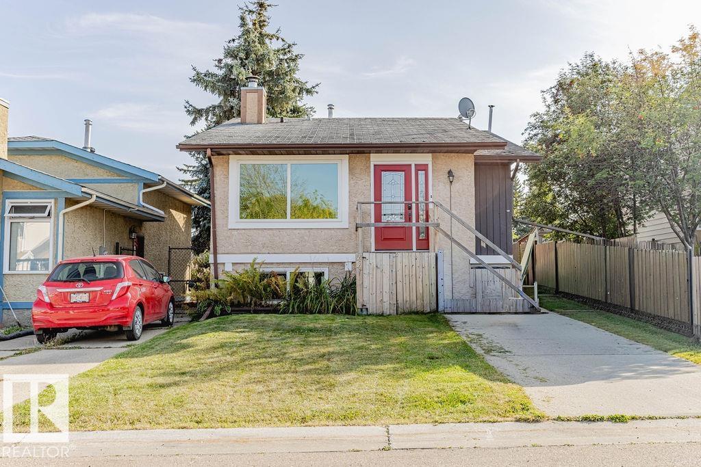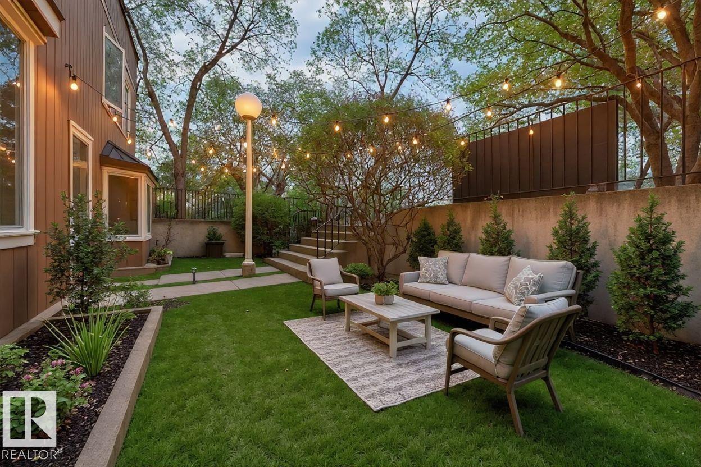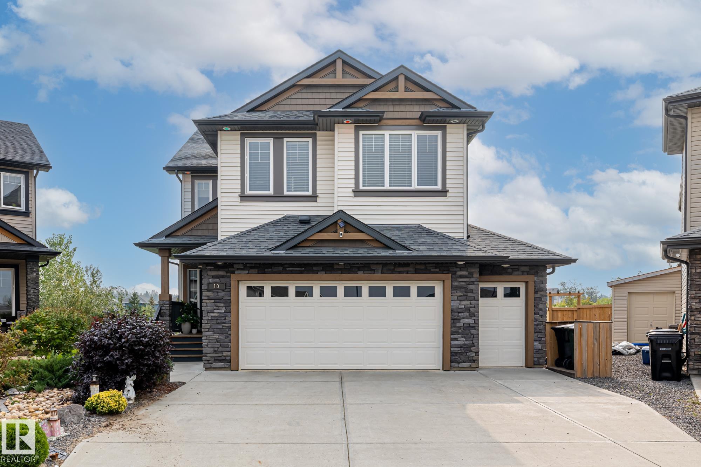- Houseful
- AB
- Spruce Grove
- T7X
- 6 George St
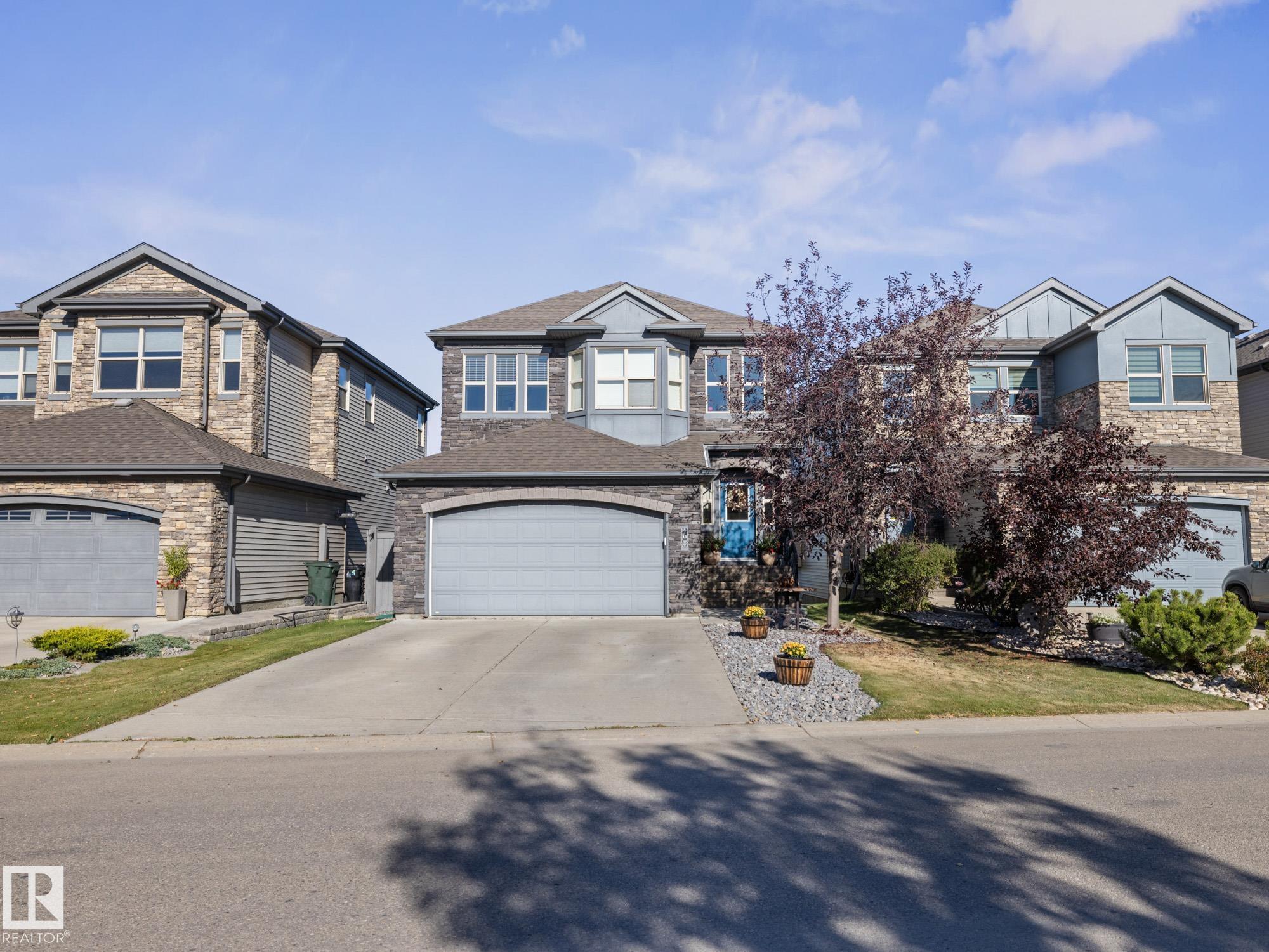
Highlights
Description
- Home value ($/Sqft)$302/Sqft
- Time on Housefulnew 16 hours
- Property typeResidential
- Style2 storey
- Median school Score
- Lot size4,530 Sqft
- Year built2013
- Mortgage payment
Welcome to your STORYBOOK ESCAPE in GREENBURY—where CHARM meets COMFORT in this STUNNING & SPACIOUS two-storey walkout backing onto a PEACEFUL POND. With over 3300 SQ FT of LIVING SPACE, this 3-BEDROOM FAMILY HOME is designed to Impress. Step into a GRAND ENTRANCE with soaring CATHEDRAL CEILINGS & a sweeping STAIRCASE that sets the tone for ELEGANCE. The heart of the home features STONE PILLARS & a cozy GAS FIREPLACE. The KITCHEN is thoughtfully designed with a WALK-THROUGH PANTRY, & PATIO DOORS flow beautifully onto the DECK OVERLOOKING THE POND. A LAUNDRY ROOM is conveniently located on the MAIN FLOOR. Upstairs, natural light fills the BONUS ROOM & 3 bedrooms, including a PRIMARY RETREAT with a SPA-LIKE ENSUITE, HIS & HERS SINKS, & a WALK-IN CLOSET. Downstairs, the BASEMENT is built for ENTERTAINING, with space to play, relax, & walk out onto a STAMPED CONCRETE PATIO & COVERED DECK. Outside, a PRIVATE HOT TUB awaits—your personal haven under the stars.
Home overview
- Heat type Forced air-1, natural gas
- Foundation Concrete perimeter
- Roof Asphalt shingles
- Exterior features Backs onto lake, backs onto park/trees, fenced, golf nearby, low maintenance landscape, no back lane, park/reserve, playground nearby, schools, shopping nearby
- # parking spaces 4
- Has garage (y/n) Yes
- Parking desc Double garage attached
- # full baths 3
- # half baths 1
- # total bathrooms 4.0
- # of above grade bedrooms 3
- Flooring Carpet, ceramic tile, hardwood
- Appliances Air conditioning-central, dishwasher-built-in, dryer, garage control, garage opener, microwave hood fan, refrigerator, storage shed, stove-gas, washer, window coverings
- Has fireplace (y/n) Yes
- Interior features Ensuite bathroom
- Community features Air conditioner, deck, detectors smoke, hot tub, patio, walkout basement, wet bar, natural gas bbq hookup, 9 ft. basement ceiling
- Area Spruce grove
- Zoning description Zone 91
- Lot desc Rectangular
- Lot size (acres) 420.85
- Basement information Full, finished
- Building size 2281
- Mls® # E4459688
- Property sub type Single family residence
- Status Active
- Virtual tour
- Other room 1 19.7m X 36.1m
- Master room 52.5m X 42.6m
- Bedroom 3 32.8m X 36.1m
- Other room 4 23m X 29.5m
- Bedroom 2 39.4m X 32.8m
- Kitchen room 39.4m X 42.6m
- Other room 3 82m X 88.6m
- Other room 5 32.8m X 65.6m
- Other room 2 39.4m X 32.8m
- Dining room 45.9m X 39.4m
Level: Main - Living room 45.9m X 45.9m
Level: Main - Family room 62.3m X 45.9m
Level: Upper
- Listing type identifier Idx

$-1,840
/ Month

