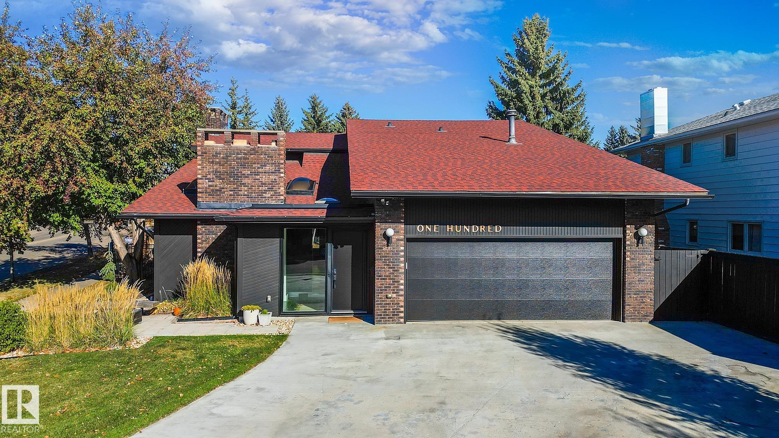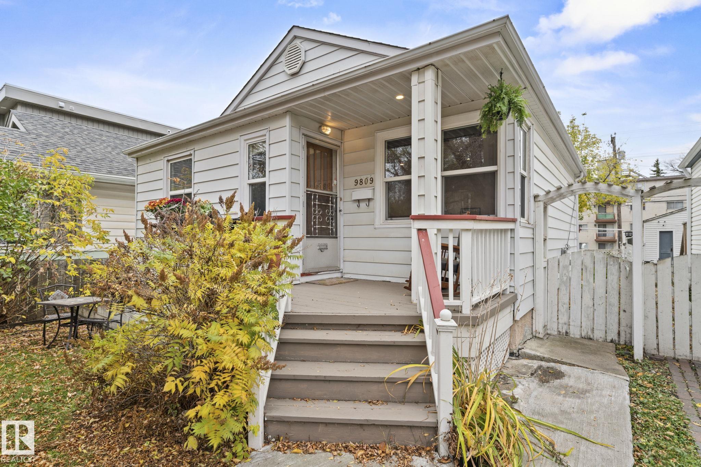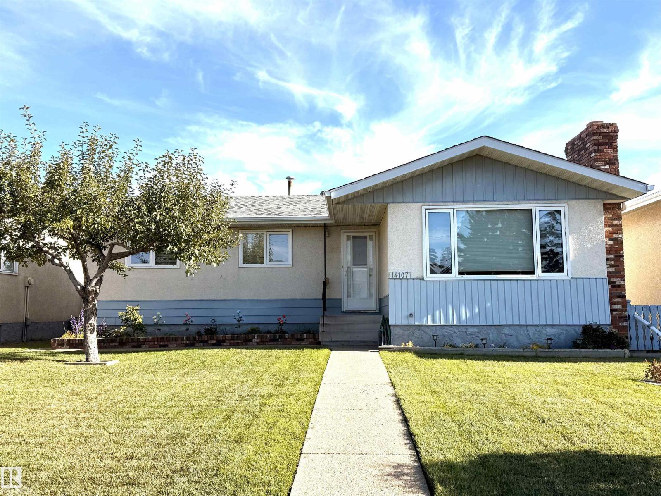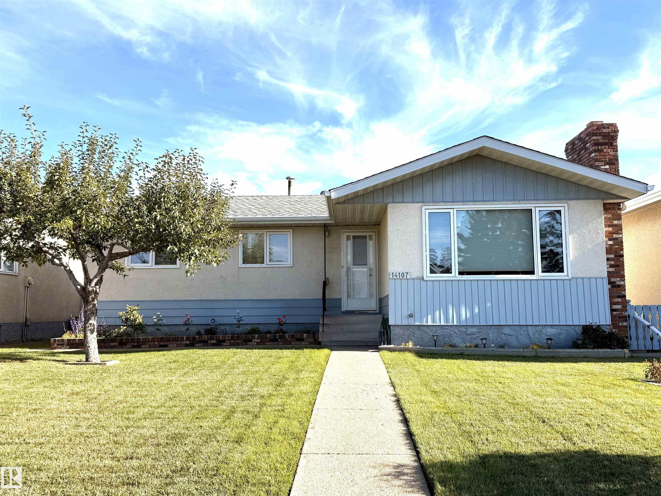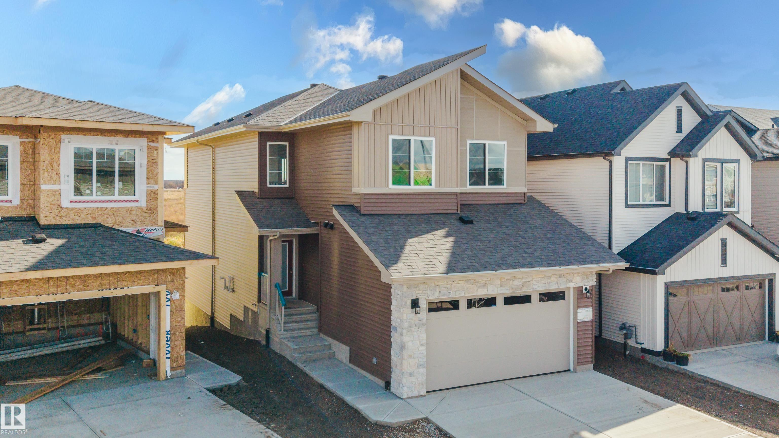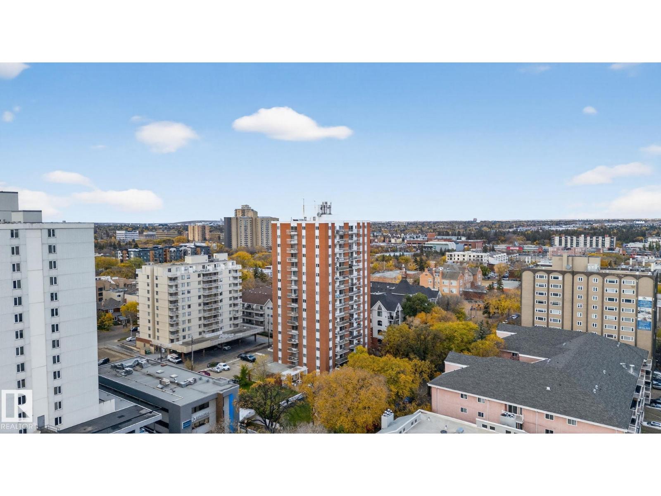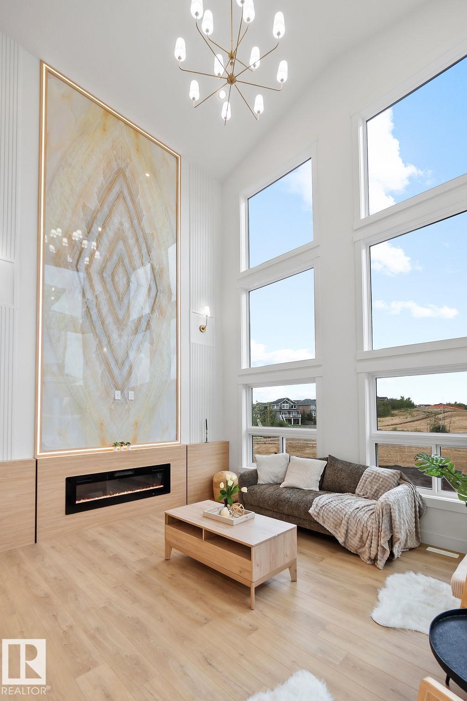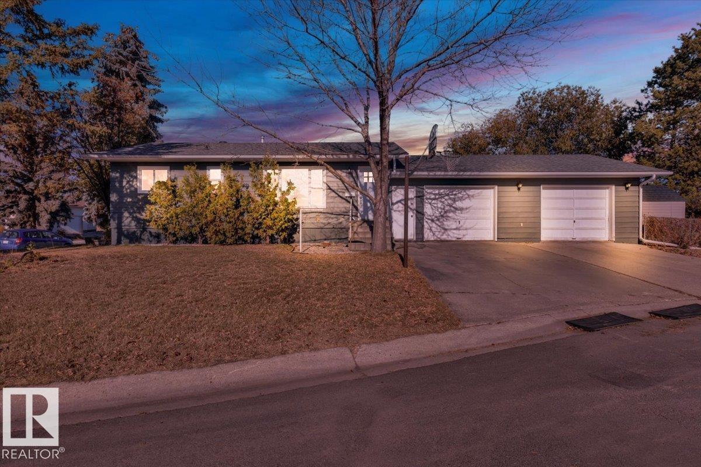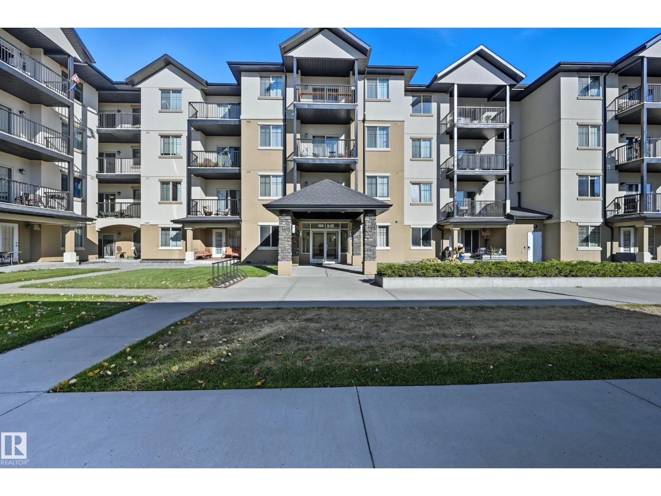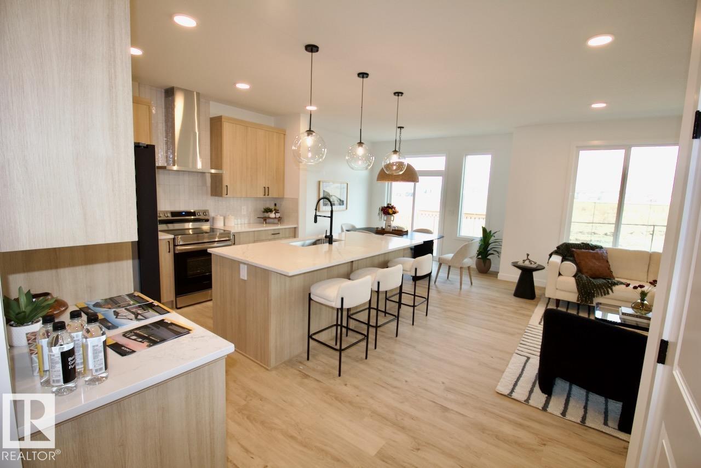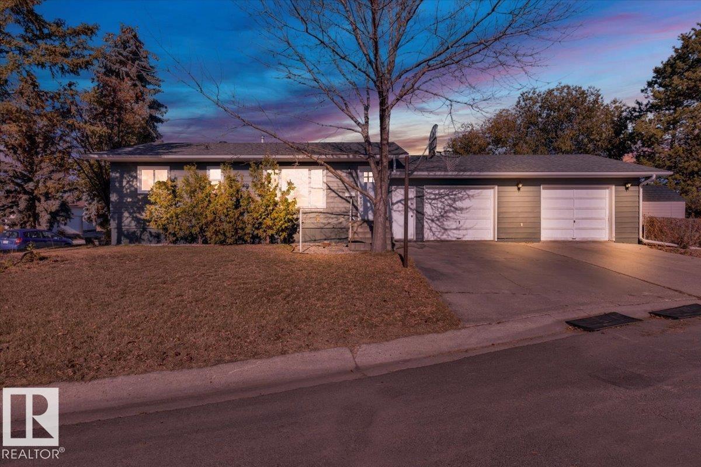- Houseful
- AB
- Spruce Grove
- T7X
- 68 Fenwyck Bv Blvd
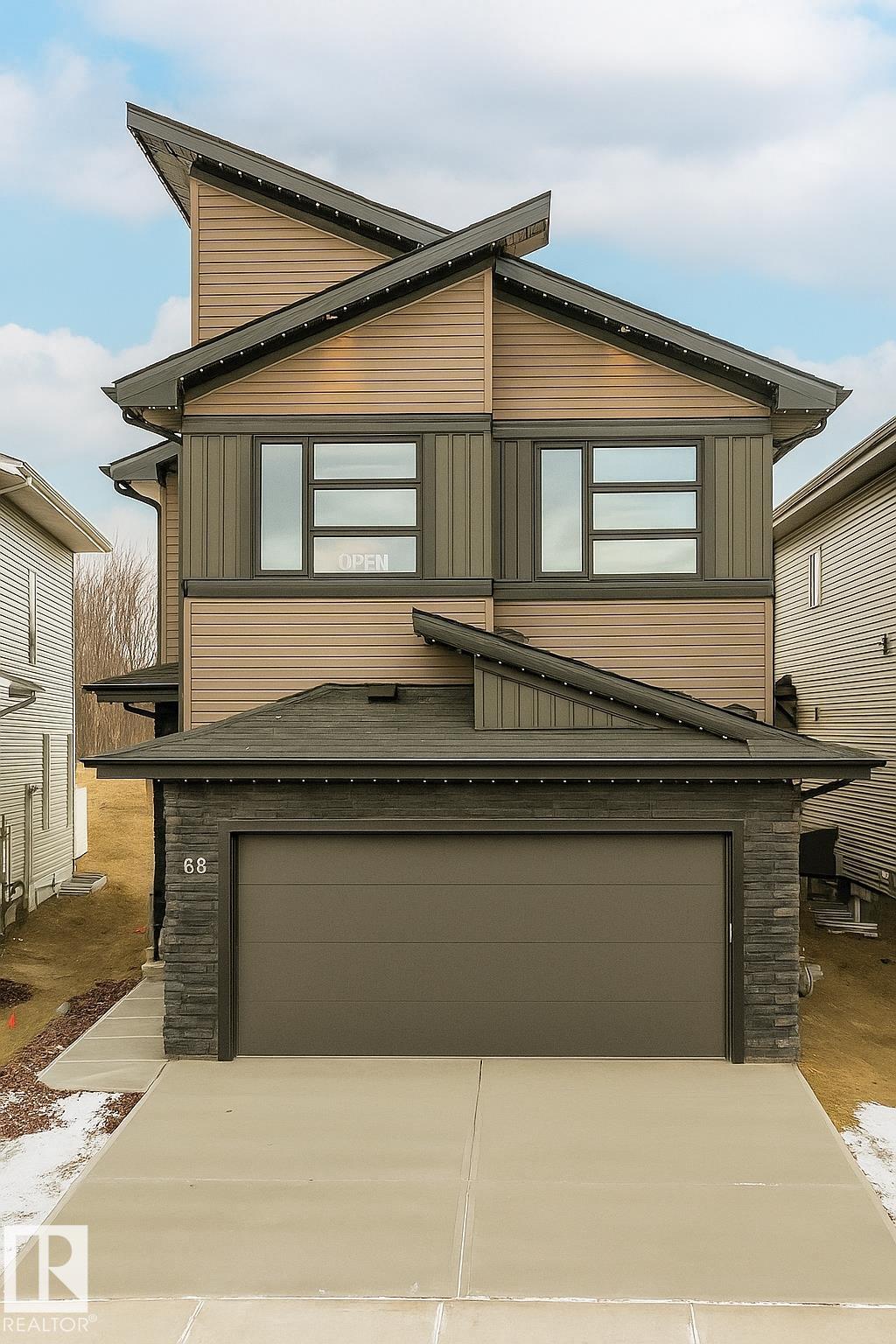
Highlights
Description
- Home value ($/Sqft)$328/Sqft
- Time on Housefulnew 5 hours
- Property typeResidential
- Style2 storey
- Median school Score
- Year built2024
- Mortgage payment
Brand new Montorio showhome awaits in the Fenwyck community. This 1,937 sqft residence offers a thoughtful layout and premium finishing touches throughout. Main floor features a bedroom and full bathroom, ideal for guests or multi-generational living, and the great room boasts 9' ceilings & an open-to-below living room design that elevates the space. The chef’s kitchen is appointed with quartz countertops and backsplash, extended-height cabinets with large crown molding, an anthracite sink with automated faucet, a kitchen island, and a walk-through pantry. Window coverings, appliances, air conditioning, stereo system and full landscaping are included. Upstairs, discover 3 additional bedrooms, a bonus room, and the convenience of second-floor laundry. The primary suite features a walk-in closet and a dual vanity with elegant mirror upgrades. Highlights include a fireplace, metal railings, 5" high baseboards, triple pane Low-E windows, high-efficiency furnace.
Home overview
- Heat type Forced air-1, natural gas
- Foundation Concrete perimeter
- Roof Asphalt shingles
- Exterior features Golf nearby, landscaped, playground nearby, public swimming pool, public transportation, schools, shopping nearby
- Has garage (y/n) Yes
- Parking desc Double garage attached
- # full baths 3
- # total bathrooms 3.0
- # of above grade bedrooms 4
- Flooring Carpet, ceramic tile, vinyl plank
- Appliances Air conditioning-central, alarm/security system, garage opener, hood fan, see remarks
- Interior features Ensuite bathroom
- Community features Air conditioner, ceiling 9 ft., deck, hrv system
- Area Spruce grove
- Zoning description Zone 91
- Lot desc Rectangular
- Basement information Full, unfinished
- Building size 1937
- Mls® # E4462210
- Property sub type Single family residence
- Status Active
- Dining room Level: Main
- Living room Level: Main
- Listing type identifier Idx

$-1,693
/ Month

