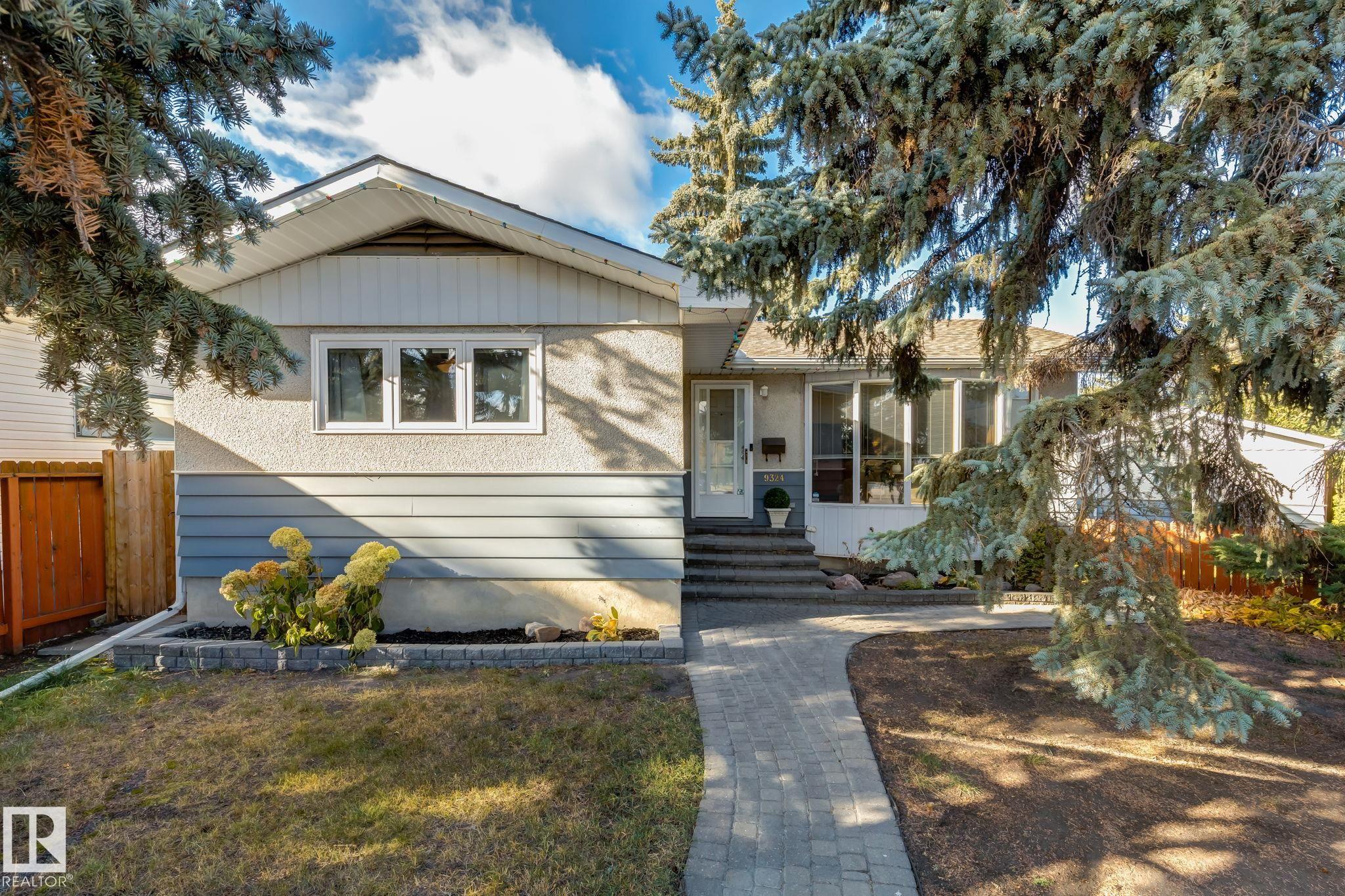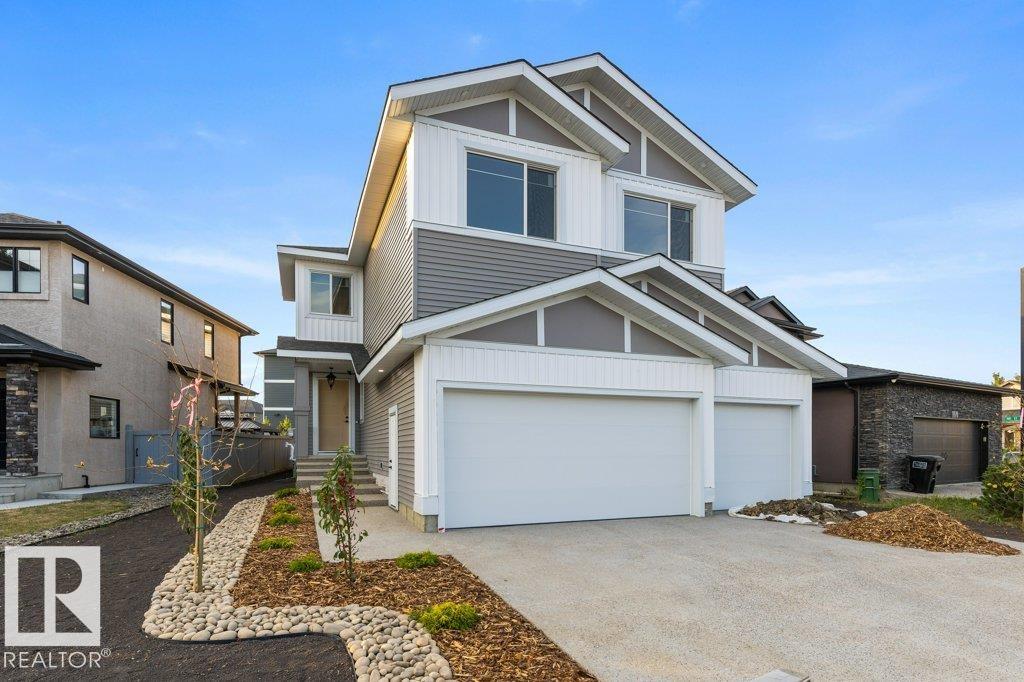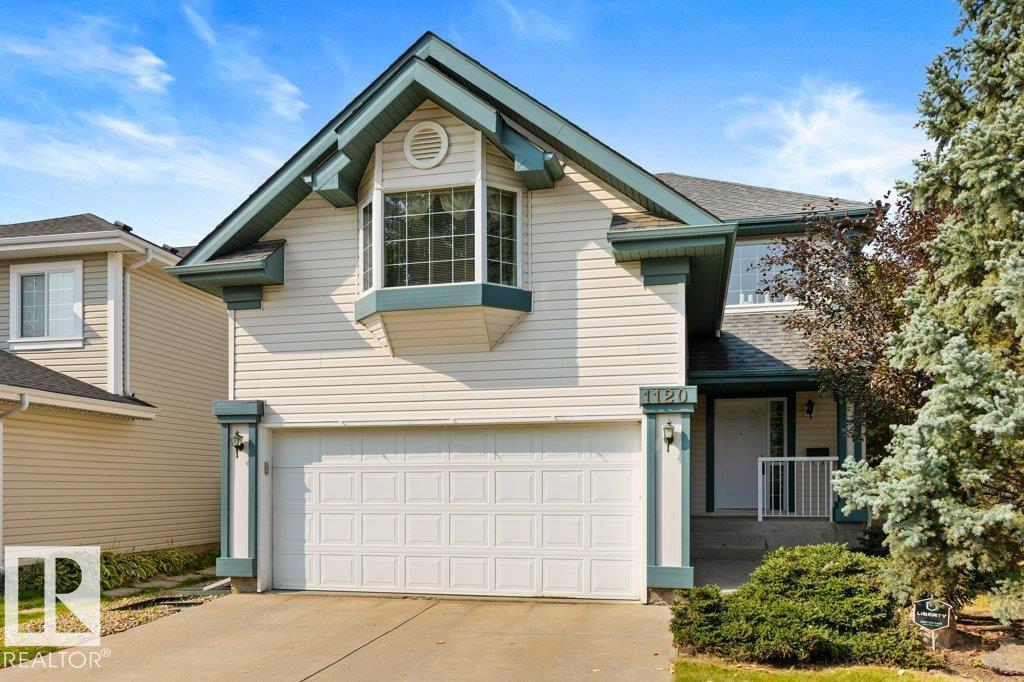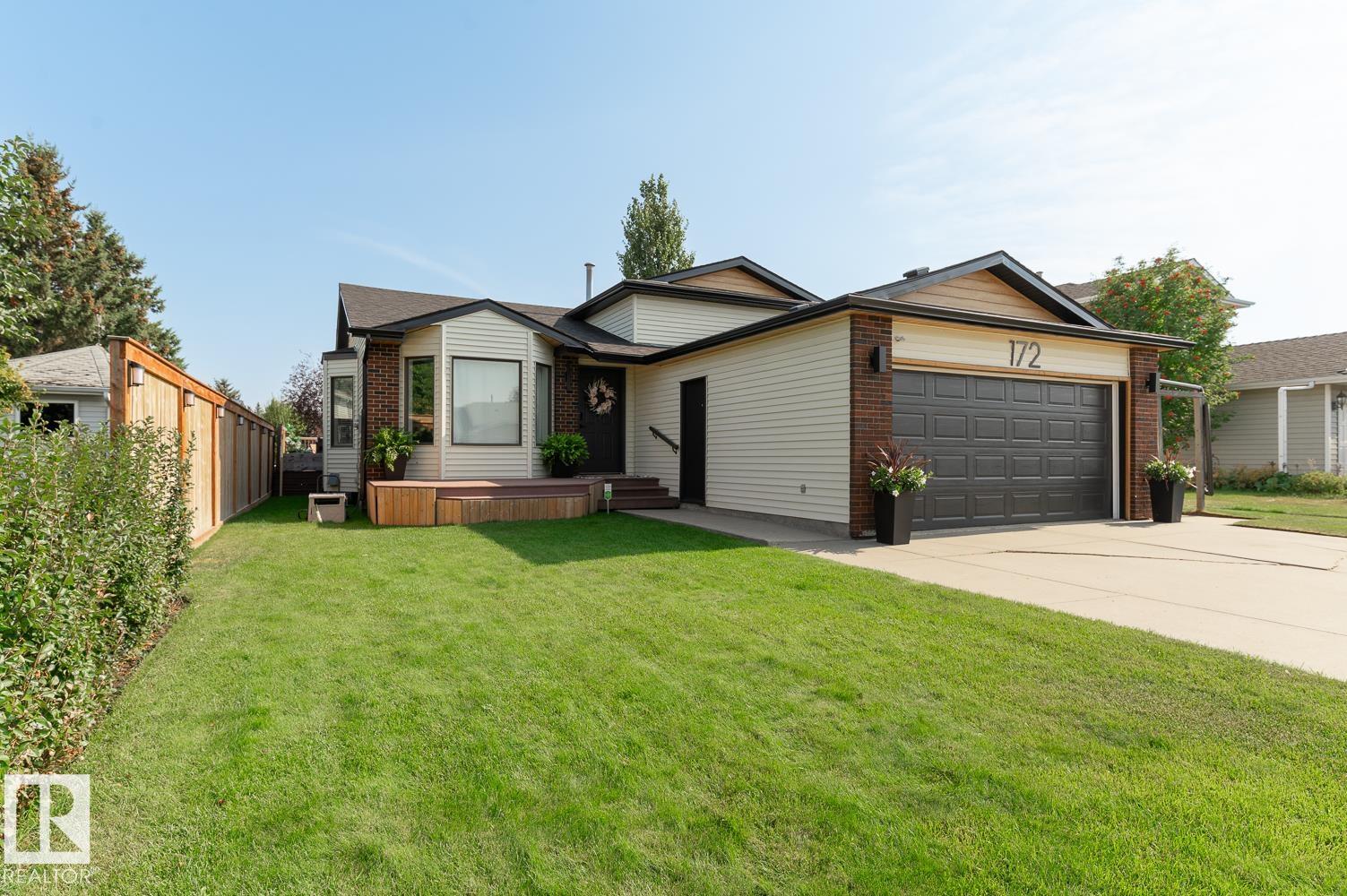- Houseful
- AB
- Spruce Grove
- T7X
- 68 Greystone Cr
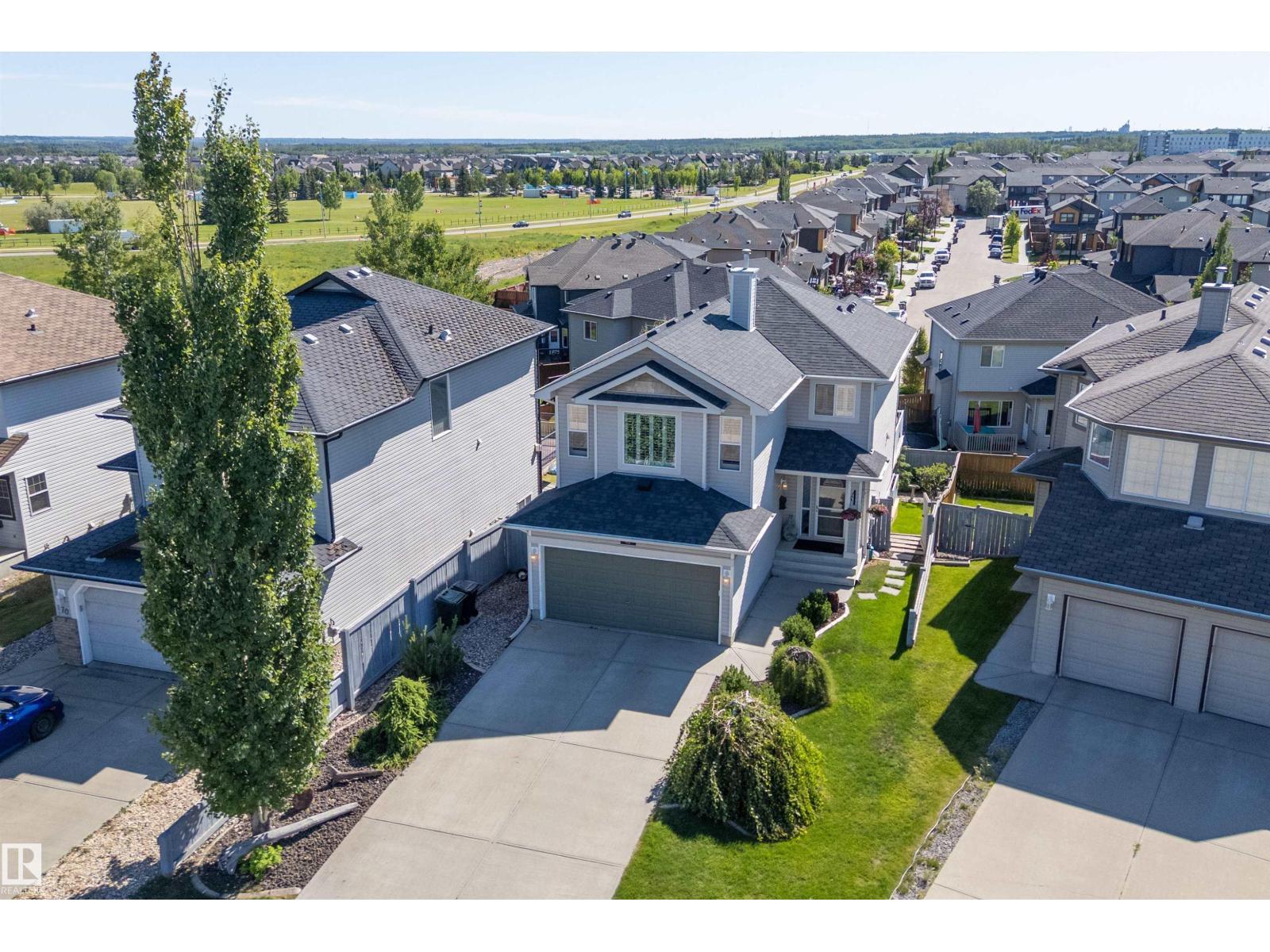
Highlights
Description
- Home value ($/Sqft)$328/Sqft
- Time on Houseful19 days
- Property typeSingle family
- Median school Score
- Year built2007
- Mortgage payment
Immaculate 2-storey on a quiet cul-de-sac just steps away from Jubilee Park! This home has been lovingly maintained by its original owner & includes 4-beds, 4 baths, a fully finished WALK-OUT BASEMENT & custom brick accents throughout! Discover an inviting main floor featuring a spacious kitchen with quartz countertops, gas range & corner pantry. Enjoy the convenience of main floor laundry & a 2-piece powder room. Upstairs, you’ll find a sun-soaked bonus room & three generous bedrooms. The primary suite includes his & hers closets & a luxurious ensuite with a corner soaker tub. The walk-out basement adds even more living space with a large bedroom & bathroom. Enjoy two expansive decks & stunning yard with mature trees & beautiful landscaping. Additional features include A/C, fresh paint, new carpet upstairs, a double attached garage & an extra-large parking pad for your convenience. Located near schools, playgrounds & all the amenities of Greystone, this is the perfect family home you’ve been waiting for! (id:63267)
Home overview
- Cooling Central air conditioning
- Heat type Forced air
- # total stories 2
- Fencing Fence
- # parking spaces 4
- Has garage (y/n) Yes
- # full baths 3
- # half baths 1
- # total bathrooms 4.0
- # of above grade bedrooms 4
- Subdivision Grove meadows
- Lot size (acres) 0.0
- Building size 1755
- Listing # E4460632
- Property sub type Single family residence
- Status Active
- Family room 4.62m X 9.35m
Level: Basement - 4th bedroom 3.12m X 4.56m
Level: Basement - Living room 2.7m X 4.48m
Level: Main - Kitchen 3.33m X 3.52m
Level: Main - Dining room 2.89m X 3.45m
Level: Main - Laundry 1.72m X 2m
Level: Main - 3rd bedroom 4.07m X 3.03m
Level: Upper - 2nd bedroom 3.73m X 2.71m
Level: Upper - Bonus room 4.23m X 5.21m
Level: Upper - Primary bedroom 3.63m X 4.17m
Level: Upper
- Listing source url Https://www.realtor.ca/real-estate/28947354/68-greystone-cr-spruce-grove-grove-meadows
- Listing type identifier Idx

$-1,533
/ Month

