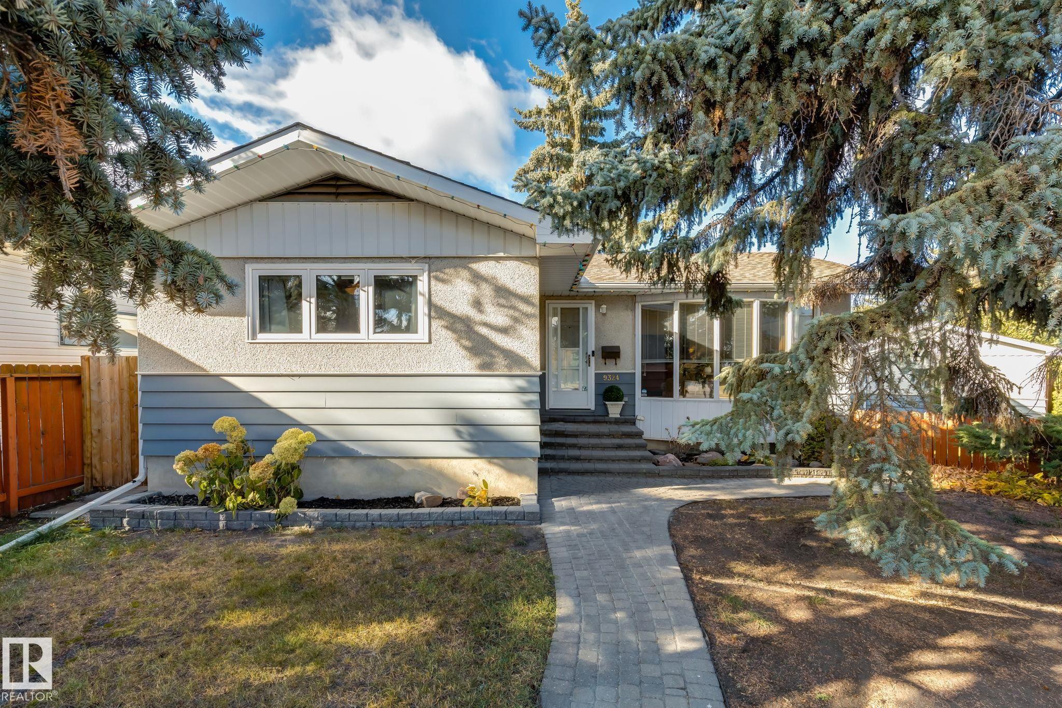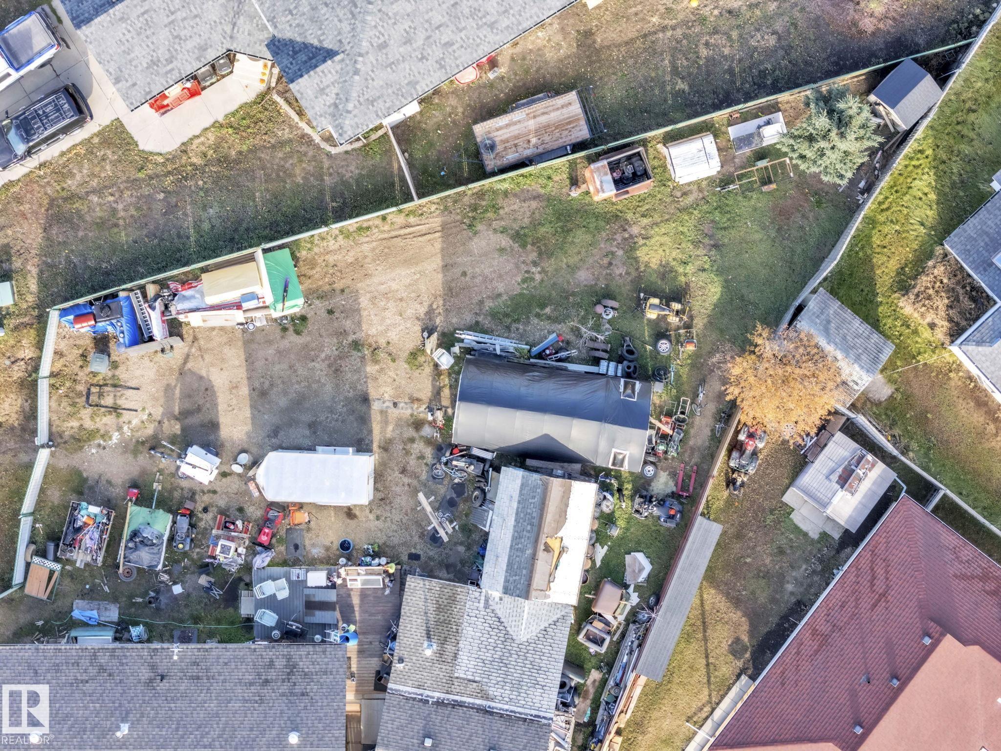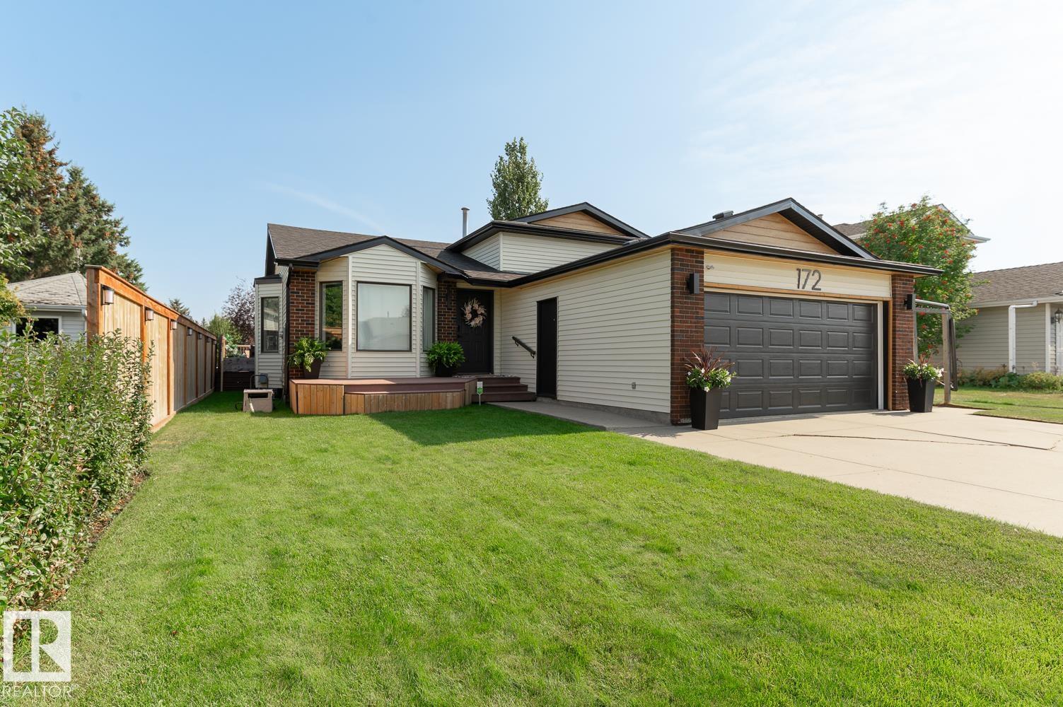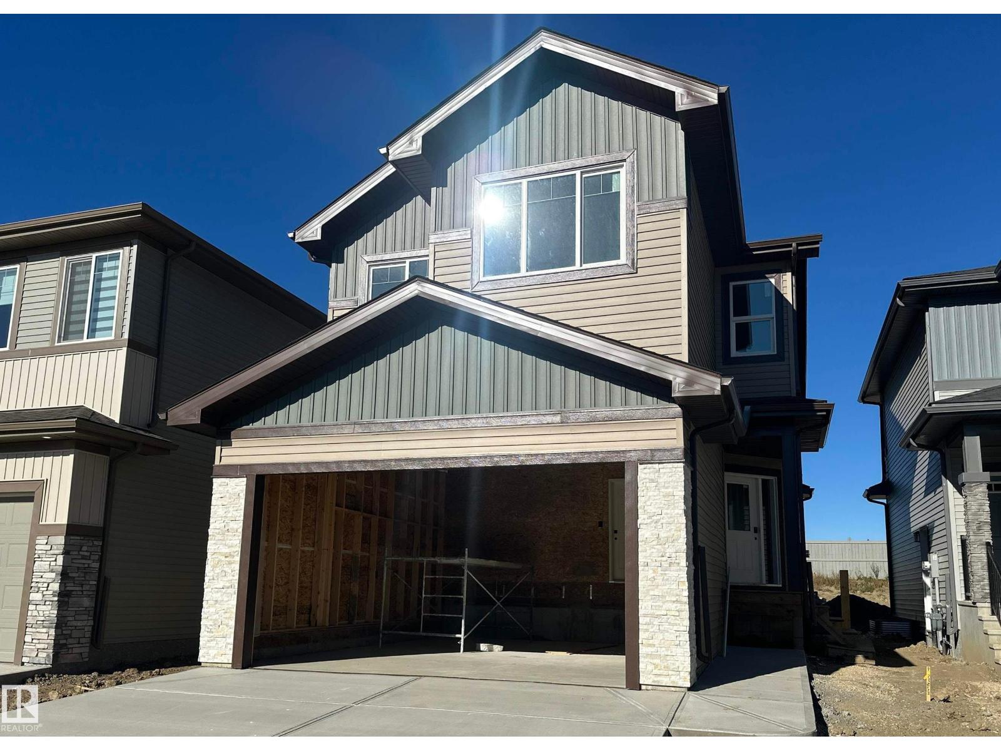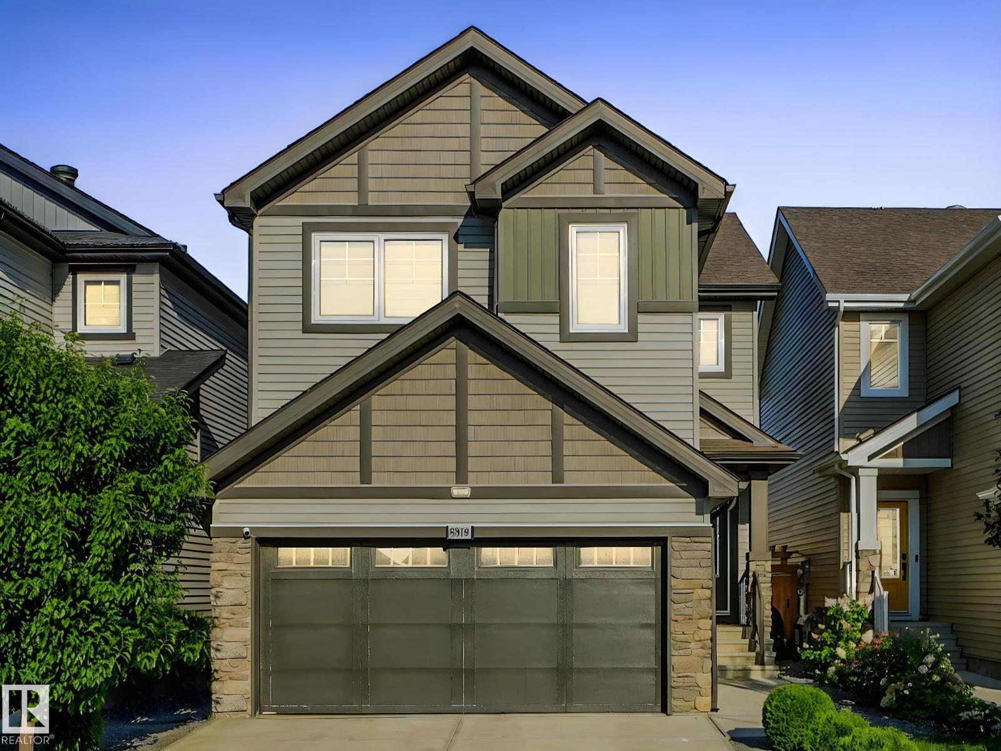- Houseful
- AB
- Spruce Grove
- T7X
- 7 Fieldstone Cv
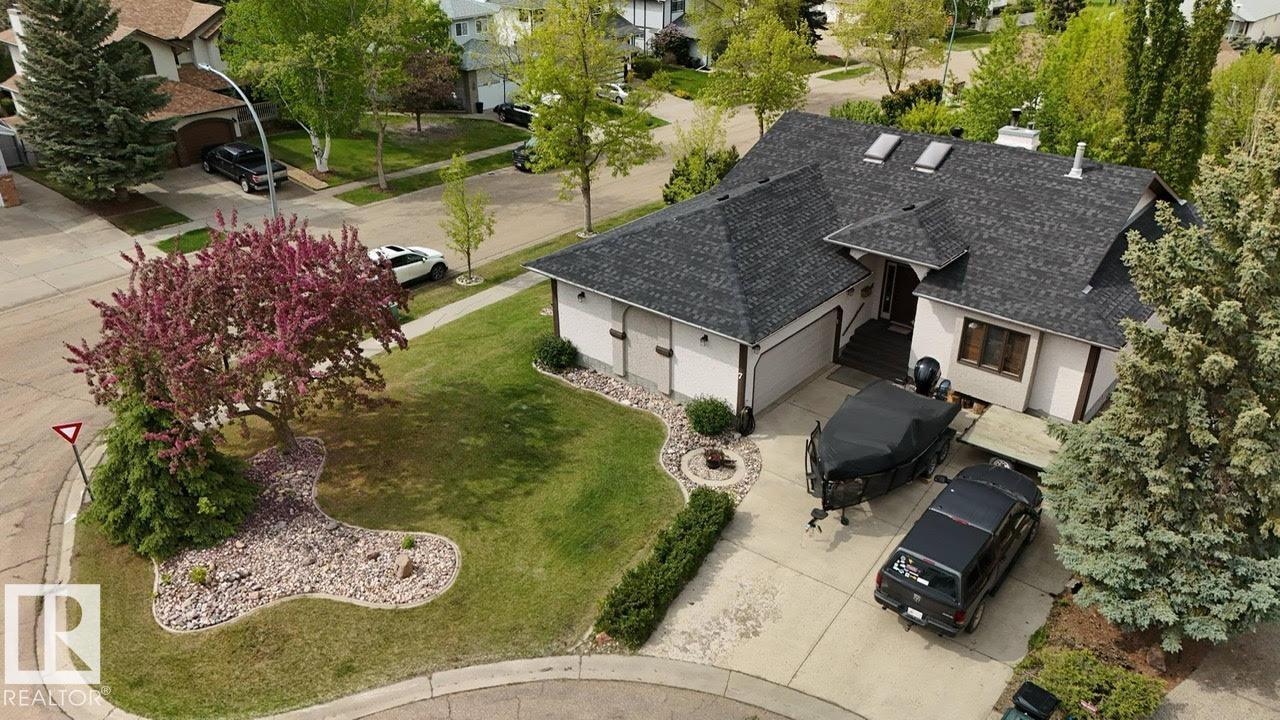
Highlights
Description
- Home value ($/Sqft)$366/Sqft
- Time on Houseful62 days
- Property typeSingle family
- StyleBungalow
- Median school Score
- Year built1988
- Mortgage payment
Welcome to your dream home! This fully finished w/o bungalow with 3200 sq ft of total living space offers the perfect blend of comfort and style. With 2 spacious bedrooms on the main level, both with their own en-suite and 1 additional bedroom + Den downstairs, there's plenty of room for family and guests. The heart of the home features a well-appointed kitchen that will inspire your inner chef. With ample counter space, modern appliances, and an inviting breakfast bar, family gatherings and entertaining friends will be a breeze! Unwind in the large living room whether it’s cozying up with a good book or enjoying a movie night, this space is perfect for creating lasting memories. Located in the private, sought-after neighborhood of Fieldstone and a 2 minute walk to the beautiful links golf course clubhouse, this home is perfect for both relaxation and recreation. Whether you're hosting summer barbecues on the deck or cozying up by the fireplace in winter, this home is ready to create lasting memories. (id:63267)
Home overview
- Heat type Forced air
- # total stories 1
- Fencing Fence
- Has garage (y/n) Yes
- # full baths 3
- # half baths 1
- # total bathrooms 4.0
- # of above grade bedrooms 3
- Subdivision Fieldstone
- Directions 1584759
- Lot size (acres) 0.0
- Building size 1719
- Listing # E4453986
- Property sub type Single family residence
- Status Active
- Den 4.41m X 3.56m
Level: Basement - Recreational room 9.22m X 8m
Level: Basement - 3rd bedroom 5.53m X 3.9m
Level: Basement - Dining room 4.36m X 3.85m
Level: Main - Living room 5.3m X 7.32m
Level: Main - 2nd bedroom 4.02m X 4.35m
Level: Main - Primary bedroom 5.79m X 5.02m
Level: Main - Kitchen 3.79m X 4.06m
Level: Main
- Listing source url Https://www.realtor.ca/real-estate/28760248/7-fieldstone-cv-spruce-grove-fieldstone
- Listing type identifier Idx

$-1,676
/ Month

