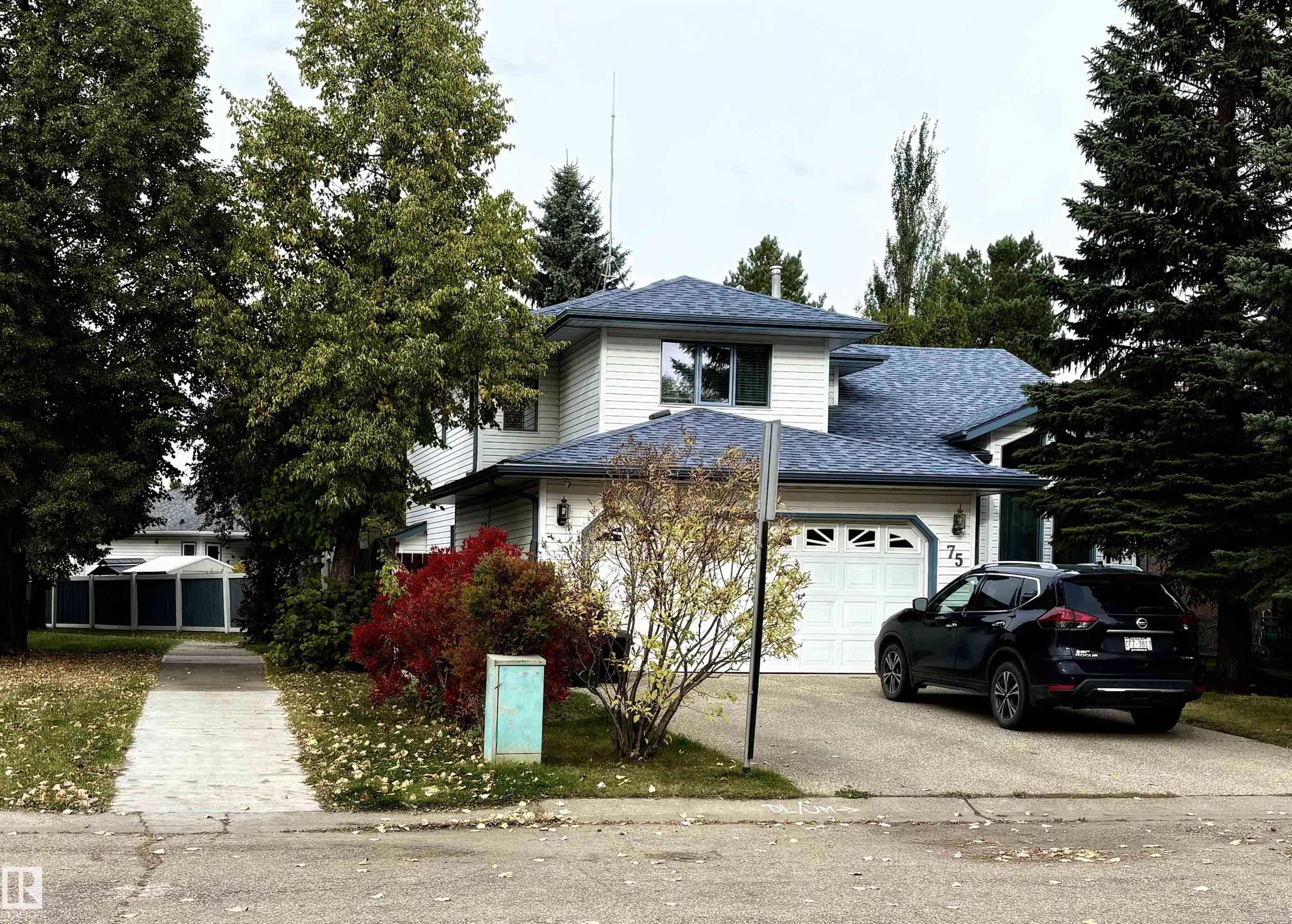This home is hot now!
There is over a 86% likelihood this home will go under contract in 12 days.

Immaculate executive property facing onto the park! Welcome to one of spruce grove's best; 75 woodside crescent! This amazing split level has 5 bedrooms, 3 baths & well over 2200 sq ft of living space. Featuring vaulted ceilings & wonderful windows throughout - it is sure to please. M/f offers a good size entry, the delightful dining room adjoins the living room & the contemporary kitchen features crisp white cabnetry, a center island, newer appliances & garden door access to the large deck (natural gas bbq hook up) & private backyard. Upper level is home to 3 bedrms including the king-size master boasting a huge walkin closet, laundry chute & a luxury ensuite. The third level offers a sizable family room boasting a gas fireplace, 4th bedroom, a 3 pce bathroom & the mud room with laundry & garage access. The 4th level (bsmt. ) offers a huge 5th bedroom, access to a the crawl space (excellent for storage) & the upgraded mechanical including a high eff furance & central a/c. O/s double garage & so much more!

