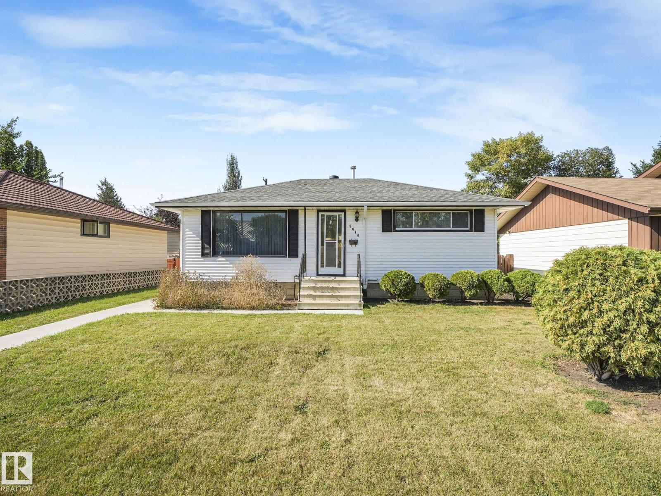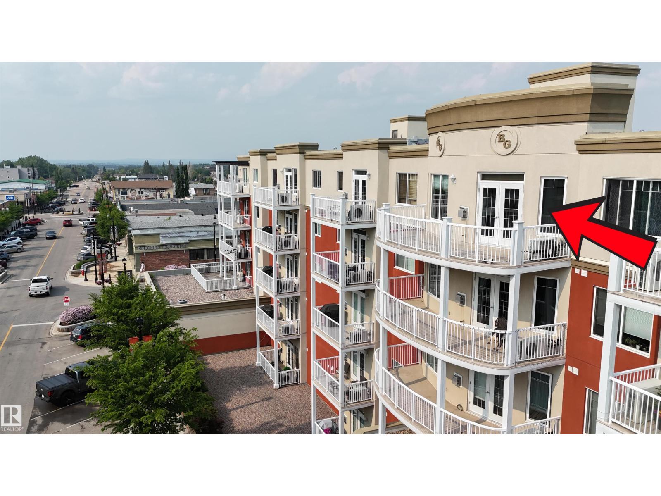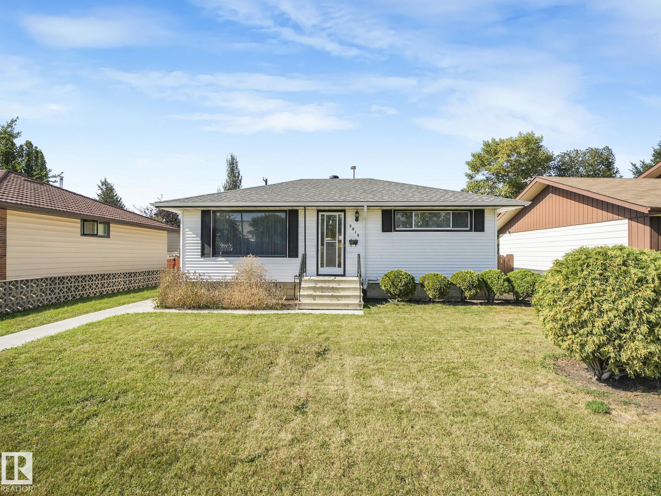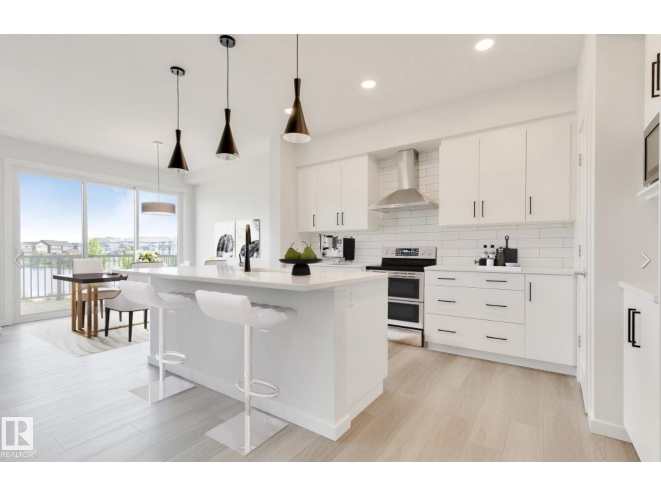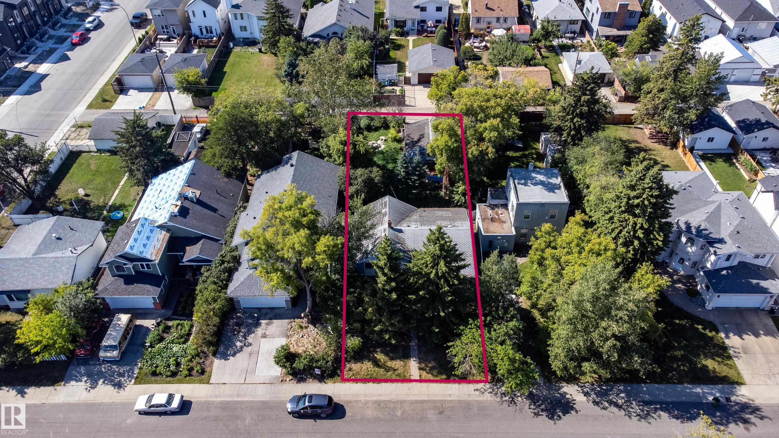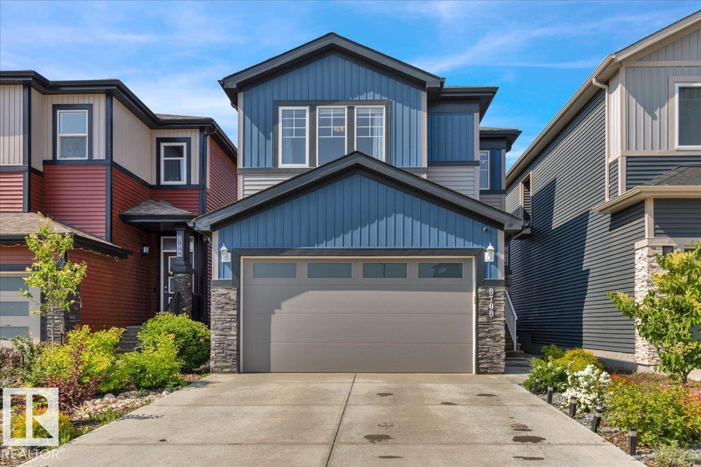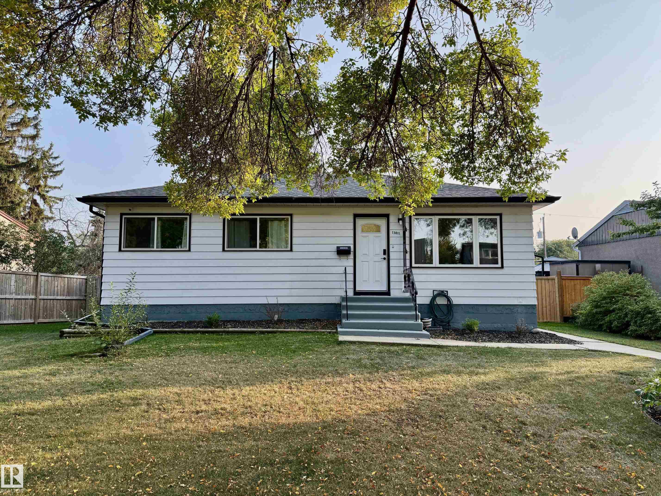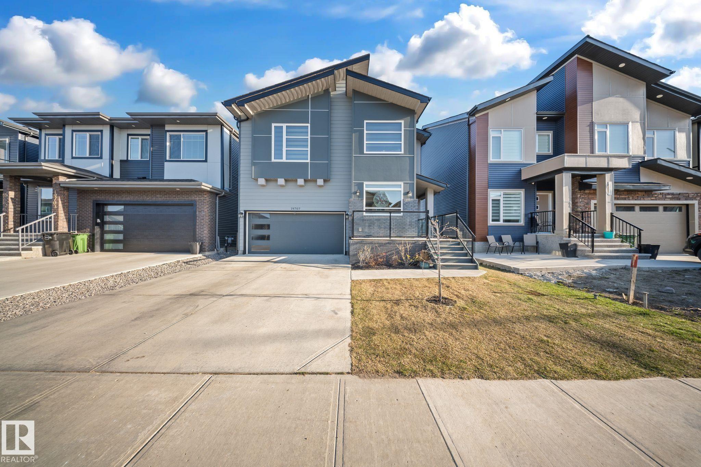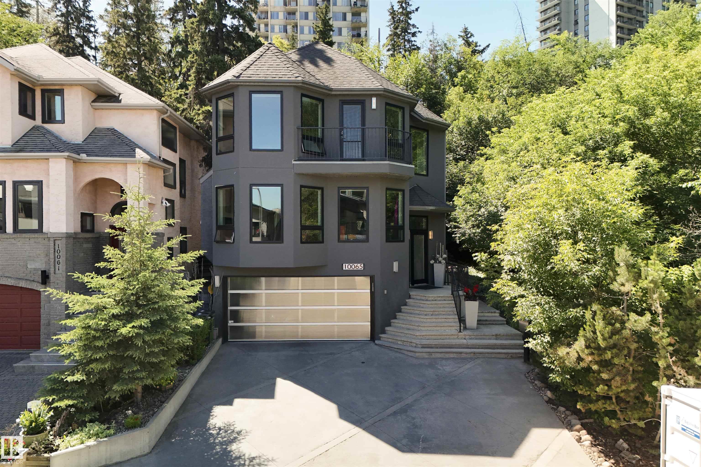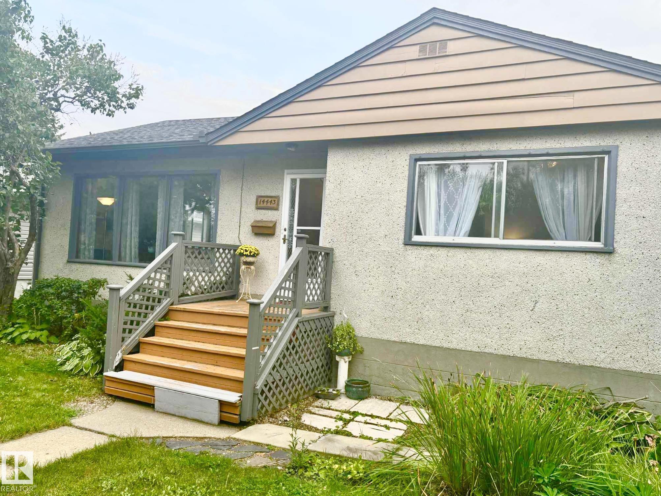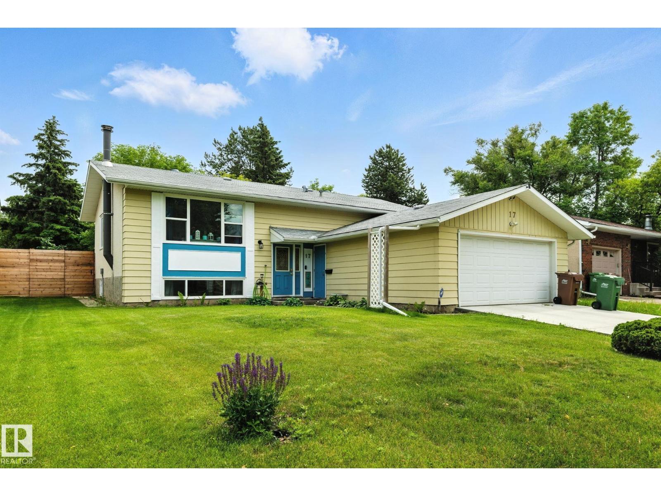- Houseful
- AB
- Spruce Grove
- T7X
- 80 Gladstone Bn Bnd
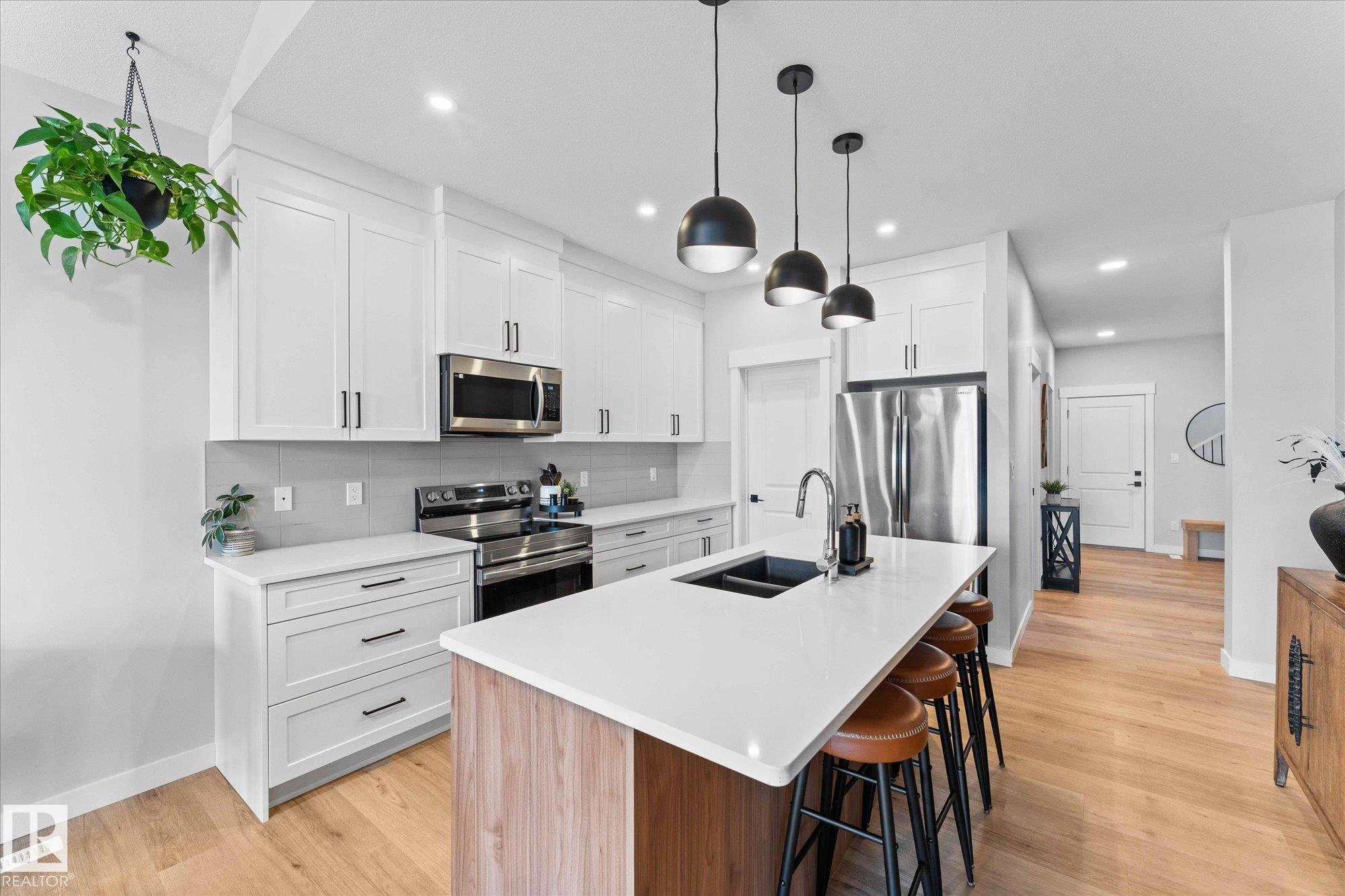
80 Gladstone Bn Bnd
80 Gladstone Bn Bnd
Highlights
Description
- Home value ($/Sqft)$285/Sqft
- Time on Housefulnew 5 hours
- Property typeResidential
- Style2 storey
- Median school Score
- Lot size5,180 Sqft
- Year built2023
- Mortgage payment
Finally, a Home That Fits Every Stage of Life! This stunning Western Living home features a MAIN FLOOR PRIMARY retreat with 5 piece ensuite, WI closet, plus MF laundry room gives you the best of both worlds - the ease of bungalow living + bonus space of a 2-storey, all wrapped up in one GORGEOUS package! Set on a large corner PIE LOT, the genius layout shines with open concept living, tons of windows, beauty VP floors, dream kitchen with quartz, massive island, endless drawers & WT pantry, plus a spacious entry and handy half bath! Upstairs offers a great separate space with 2 large bdrs, sleek 4-pc bath & private bonus rm! PLUS “new build extra costs” are DONE: A/C, fence, deck, landscaping & window coverings! Dbl att garage and side street parking are great too!. All this in the highly desired Greenbury, steps from trails, lovely pond and a quick walk to Jubilee Park and Prescott Learning Center! Perfect for multigenerational living or anyone wanting a “forever home” that truly grows with your family!
Home overview
- Heat type Forced air-1, natural gas
- Foundation Concrete perimeter
- Roof Asphalt shingles
- Exterior features Corner lot, fenced, flat site, fruit trees/shrubs, golf nearby, landscaped, playground nearby, schools, shopping nearby
- Has garage (y/n) Yes
- Parking desc Double garage attached
- # full baths 2
- # half baths 1
- # total bathrooms 3.0
- # of above grade bedrooms 3
- Flooring Carpet, vinyl plank
- Appliances Air conditioning-central, dishwasher-built-in, dryer, garage control, garage opener, microwave hood fan, refrigerator, stove-electric, washer, window coverings, tv wall mount
- Has fireplace (y/n) Yes
- Interior features Ensuite bathroom
- Community features Off street parking, air conditioner, deck, vaulted ceiling
- Area Spruce grove
- Zoning description Zone 91
- Lot desc Pie shaped
- Lot size (acres) 481.24
- Basement information Full, unfinished
- Building size 2017
- Mls® # E4456914
- Property sub type Single family residence
- Status Active
- Bonus room 12.7m X 13.5m
- Kitchen room 14.3m X 9m
- Master room 13.8m X 10.6m
- Other room 2 6m X 8.2m
- Other room 1 10m X 4.7m
- Bedroom 2 14.1m X 9.4m
- Bedroom 3 16.1m X 13.3m
- Dining room 7.1m X 10.1m
Level: Main - Living room 11.9m X 15.1m
Level: Main
- Listing type identifier Idx

$-1,533
/ Month

