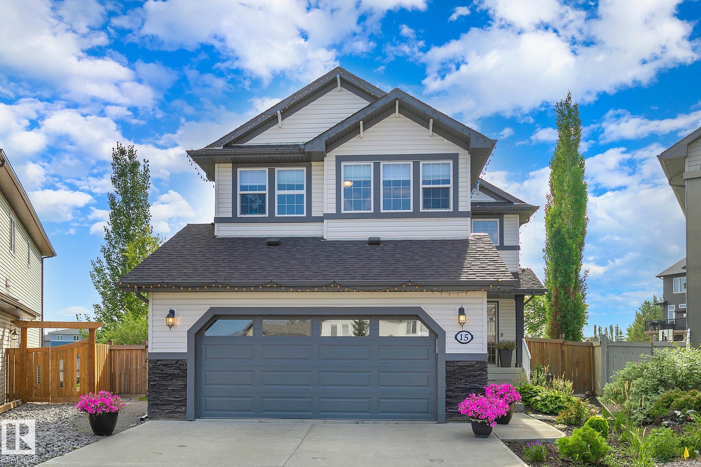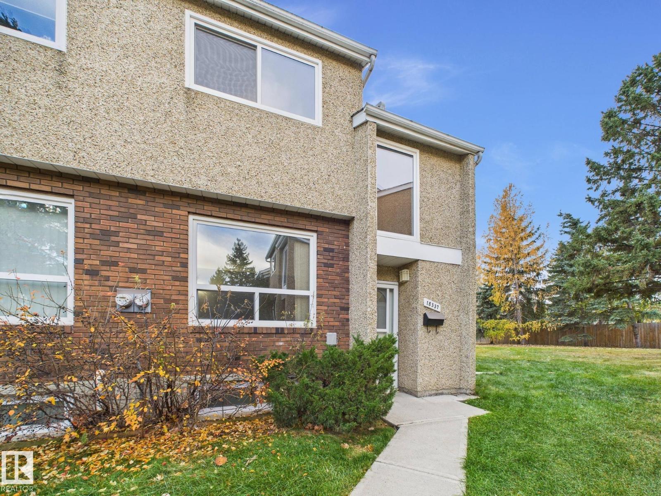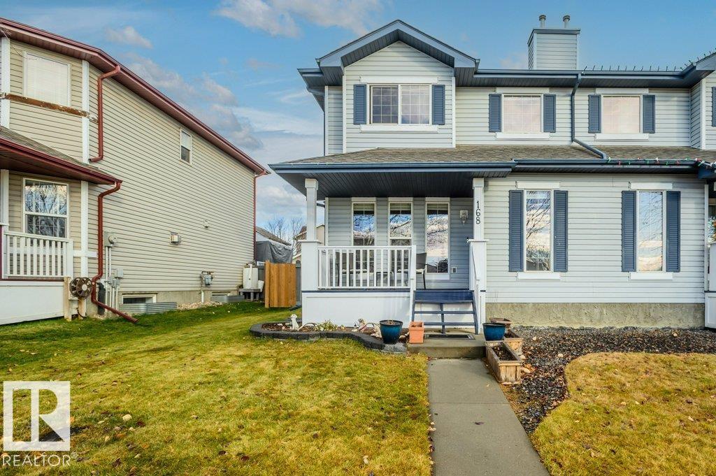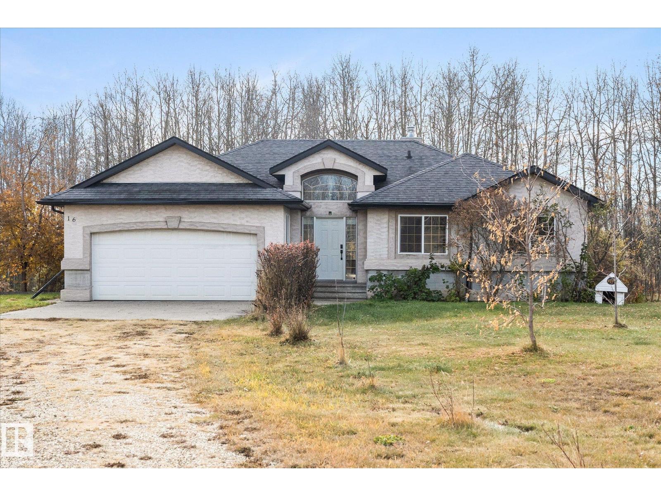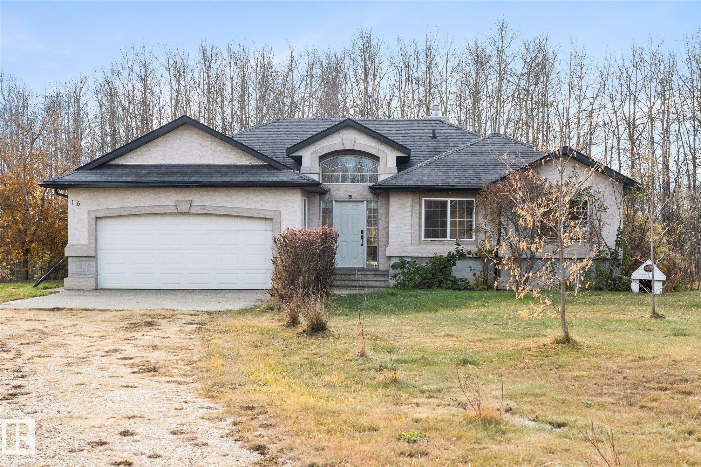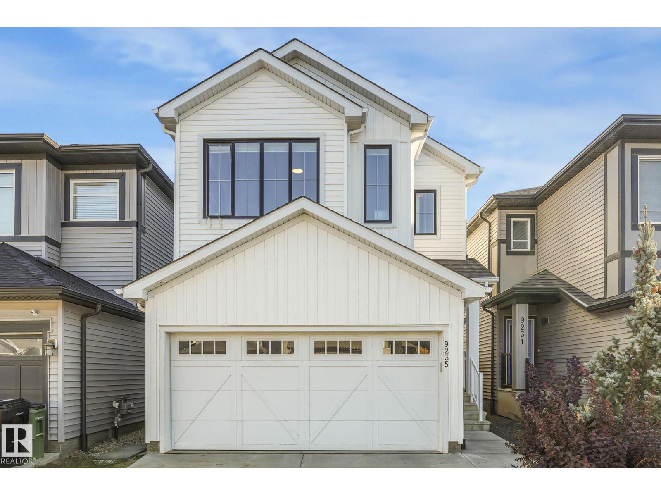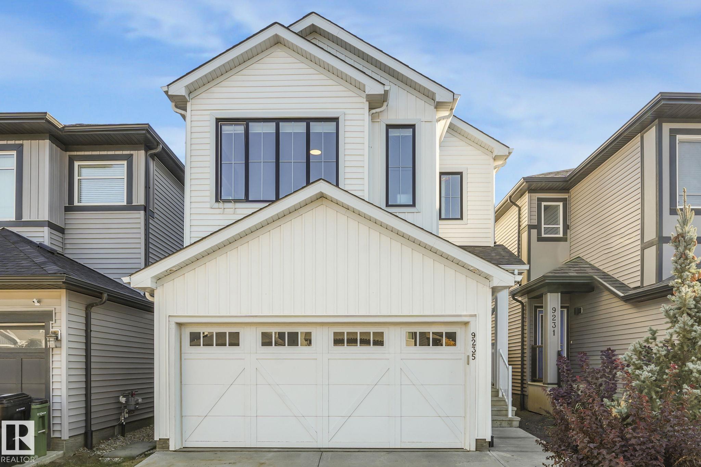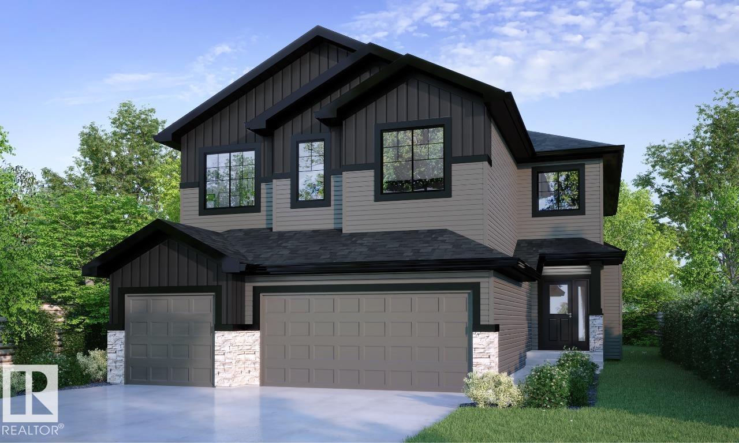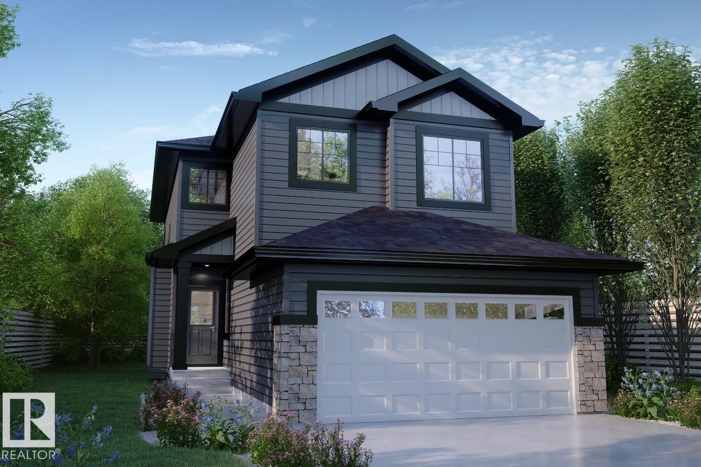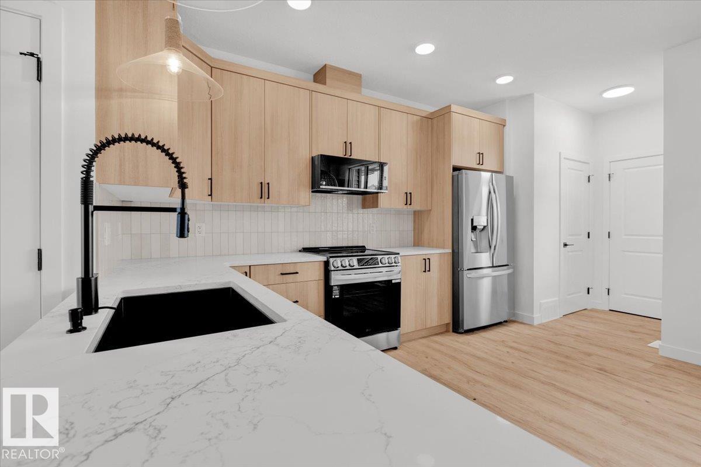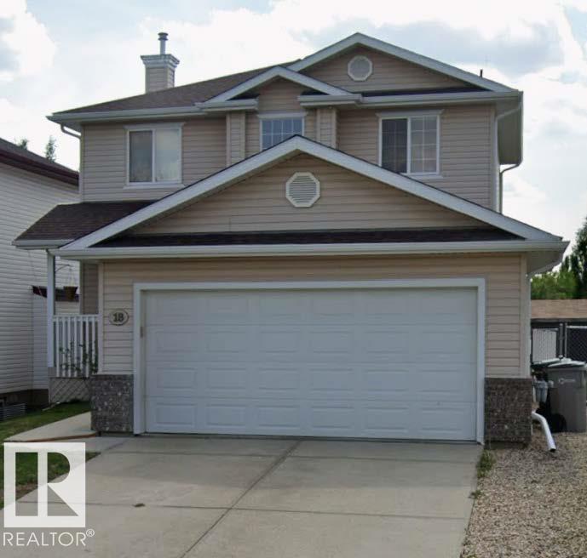- Houseful
- AB
- Spruce Grove
- T7X
- 83 Meadowgrove Ln
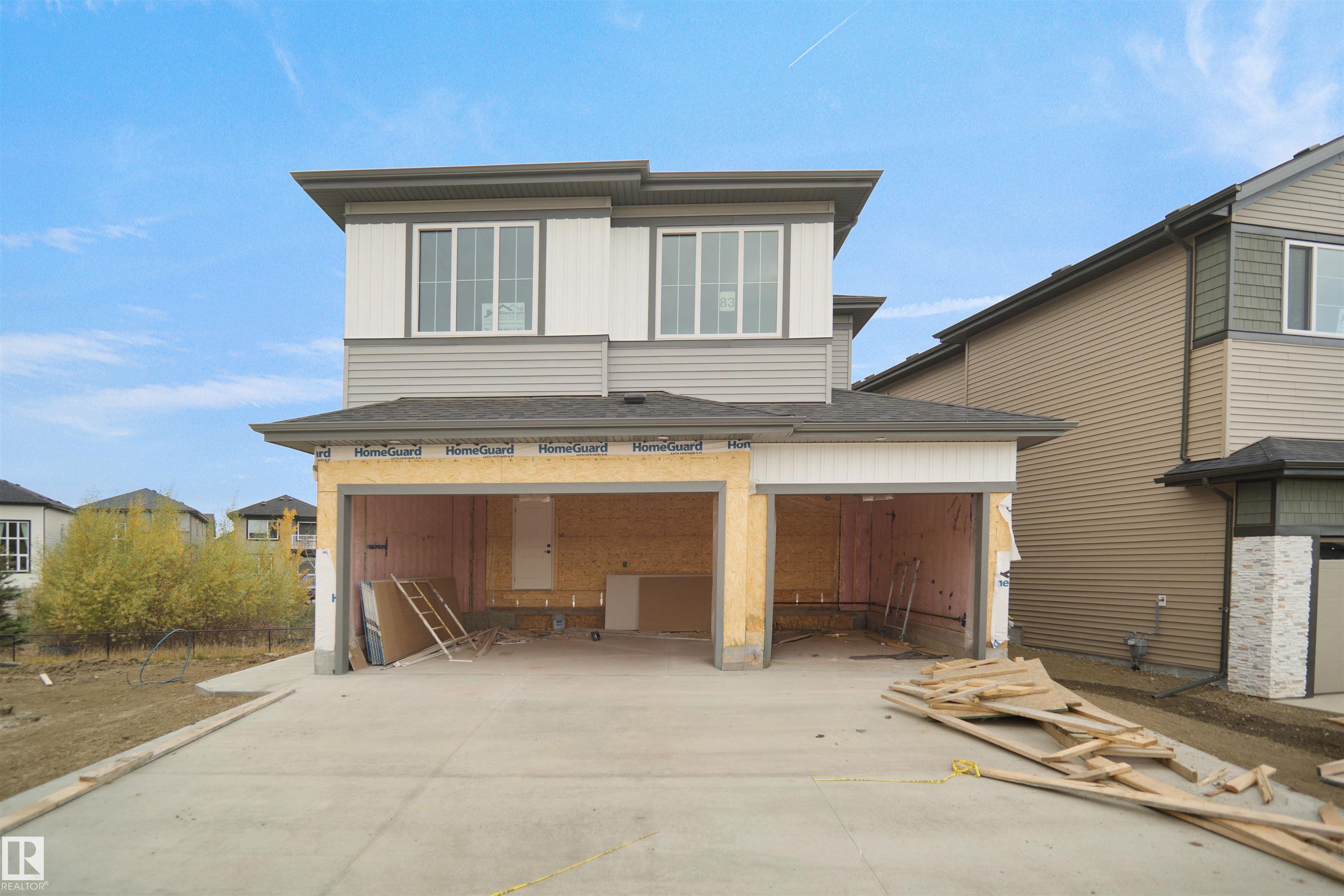
Highlights
Description
- Home value ($/Sqft)$296/Sqft
- Time on Housefulnew 14 hours
- Property typeResidential
- Style2 storey
- Median school Score
- Lot size4,225 Sqft
- Year built2025
- Mortgage payment
BIG Lot | Triple Car Garage | FULL PRIVATE PATIO DECK | Bonus Room + Office Space A fully custom and upgraded home in the community of McLaughlin sounds like a dream! This home COMES with 4 bedrooms, 3 full baths, bonus room & 9ft ceilings on all three levels. Main floor offers vinyl plank flooring, bedroom/den, family room with 18ft ceiling, fireplace. BIG Kitchen with modern high cabinetry, quartz countertops, island . Spacious dinning area with ample sunlight is perfect for get togethers. The 3 piece bath finishes the main level. Walk up stairs to master bedroom with 5 piece ensuite/spacious walk in closet, 2 bedrooms, 4 piece bath, laundry and bonus room. Public transit to Edmonton, & more than 40 km of trails your dream home home awaits. includes WIRELESS SPEAKERS/ TRIPLE PANE WINDOWS/DECK WITH GAS BBQ HOOKUP
Home overview
- Heat type Forced air-1, natural gas
- Foundation Concrete perimeter
- Roof Asphalt shingles
- Exterior features Airport nearby, schools, shopping nearby
- Has garage (y/n) Yes
- Parking desc Triple garage attached
- # full baths 3
- # total bathrooms 3.0
- # of above grade bedrooms 4
- Flooring Carpet, ceramic tile, vinyl plank
- Appliances Dishwasher-built-in, dryer, garage control, garage opener, hood fan, oven-microwave, refrigerator, stove-electric, washer
- Has fireplace (y/n) Yes
- Interior features Ensuite bathroom
- Community features Ceiling 9 ft., closet organizers, deck, 9 ft. basement ceiling
- Area Spruce grove
- Zoning description Zone 91
- Directions E90012579
- Lot desc Rectangular
- Lot size (acres) 392.52
- Basement information Full, unfinished
- Building size 2368
- Mls® # E4463652
- Property sub type Single family residence
- Status Active
- Living room Level: Main
- Dining room Level: Main
- Family room Level: Main
- Listing type identifier Idx

$-1,867
/ Month

