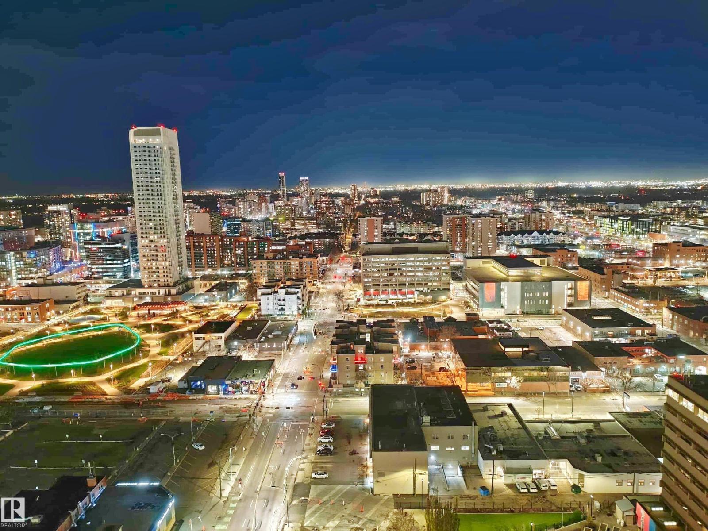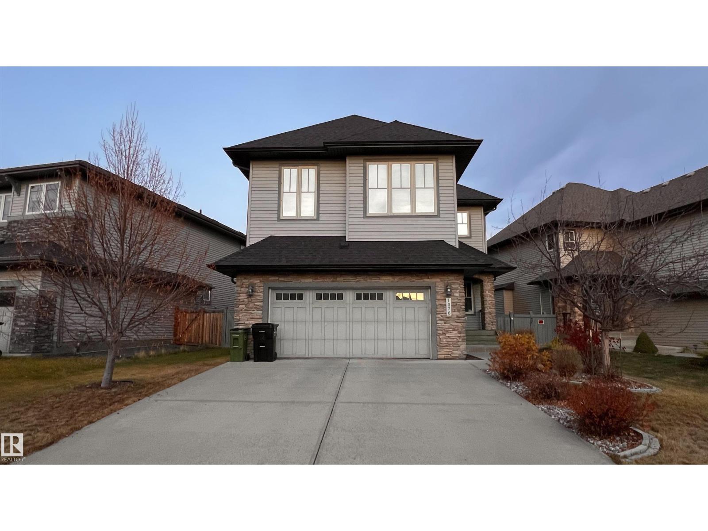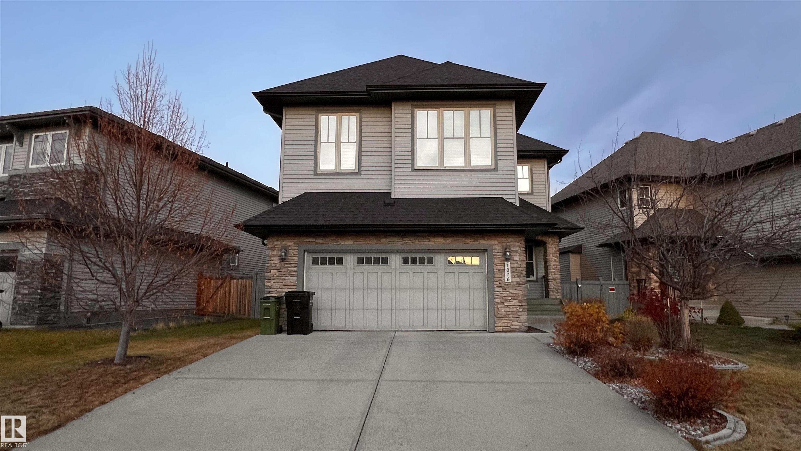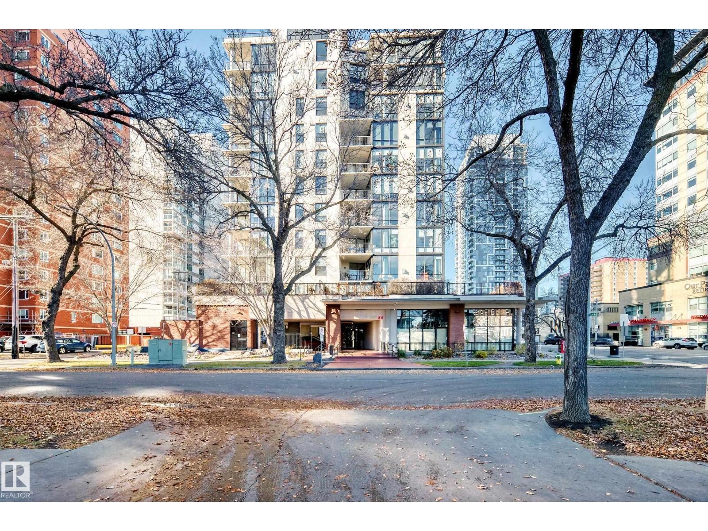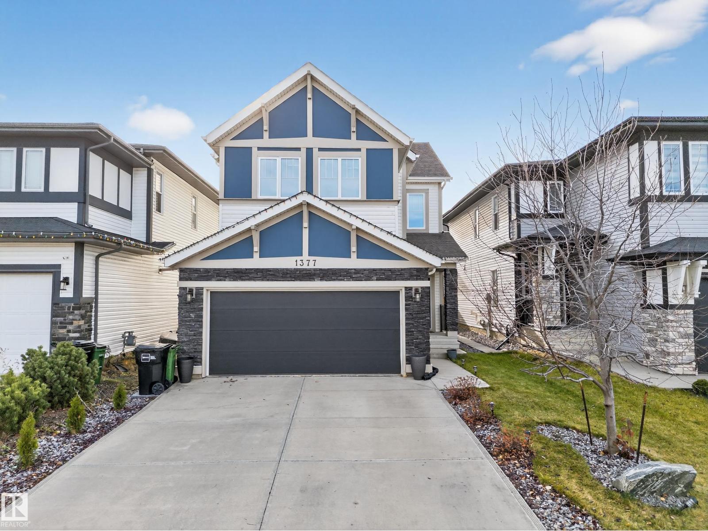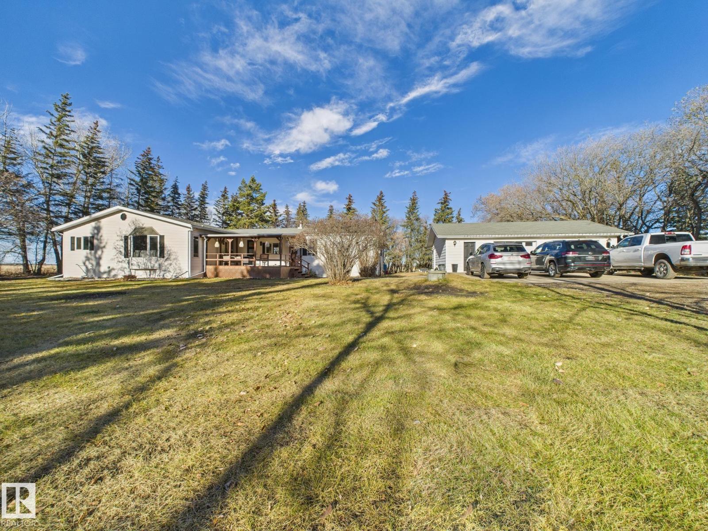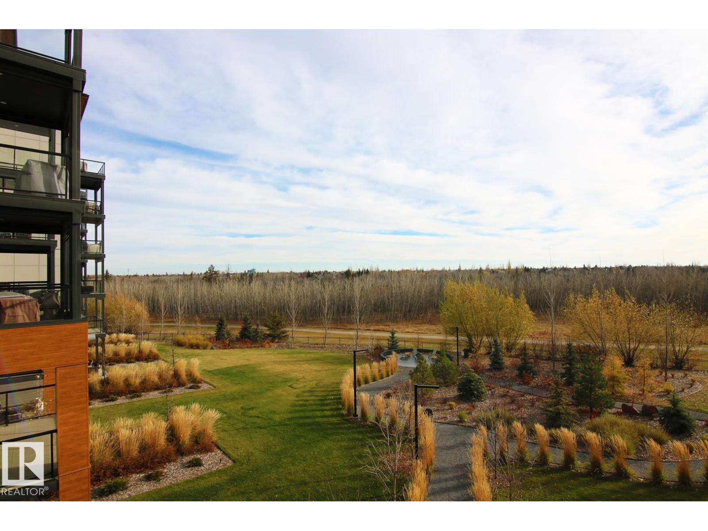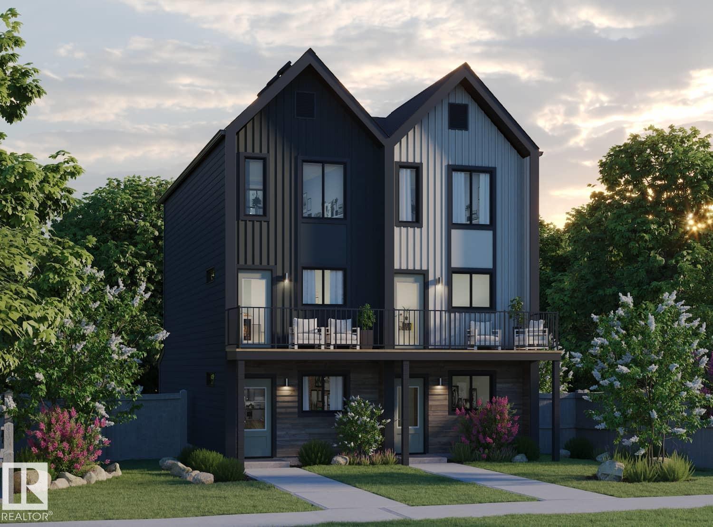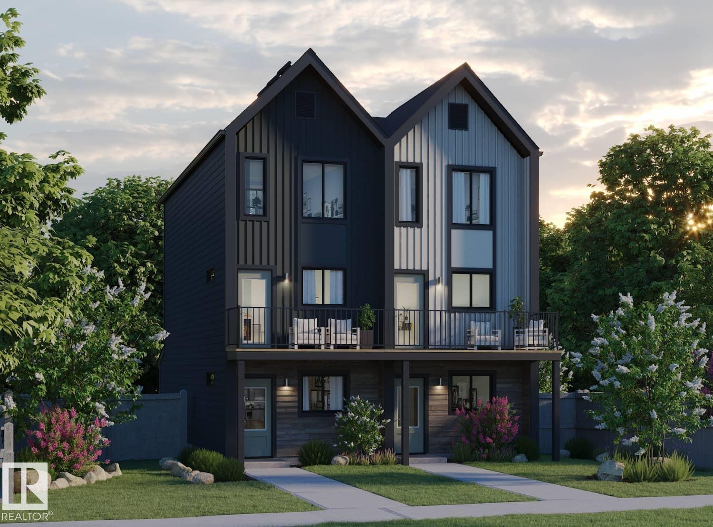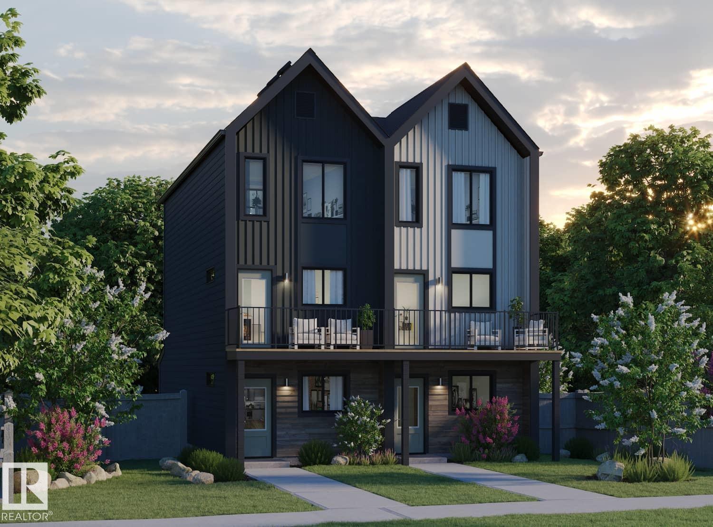- Houseful
- AB
- Spruce Grove
- T7X
- 84 Greenbury Bv Blvd
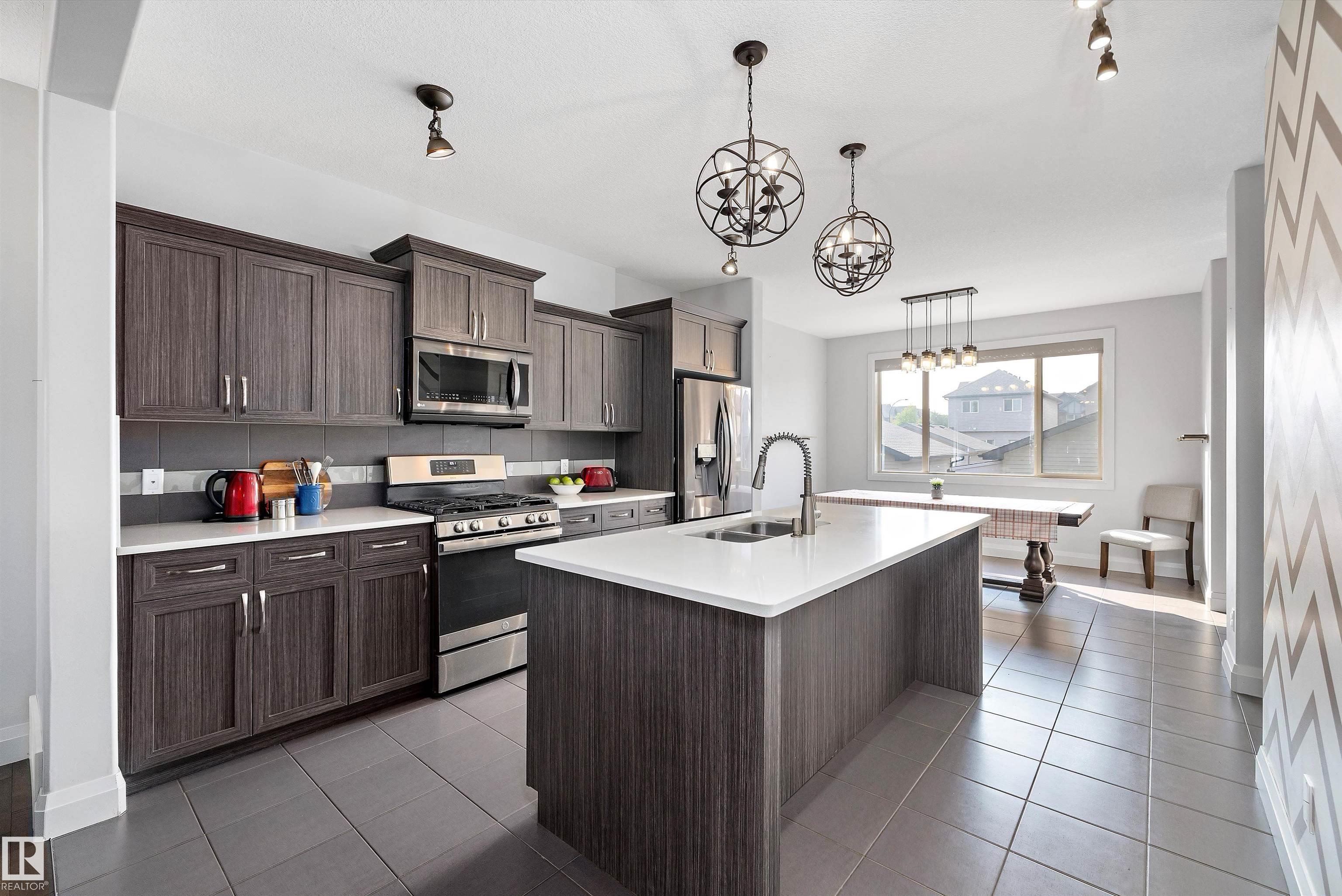
Highlights
Description
- Home value ($/Sqft)$297/Sqft
- Time on Houseful53 days
- Property typeResidential
- Style2 storey
- Median school Score
- Lot size3,540 Sqft
- Year built2014
- Mortgage payment
Looking for the perfect home to cozy into before the holidays? This fully finished 1660+ sq ft gem has it all; 3 spacious bedrooms (each with a walk-in closet!) and two dreamy ensuites! The open-concept main floor features 9’ ceilings, a chic galley-style kitchen with a gas range & island, a spacious dining area, and a cozy living room with a gas fireplace. Downstairs is an entertainer’s dream; a rec room with a wet bar, 4th full bath & guest suite. Outside, enjoy summer nights on the two-tiered deck, in your fenced yard, with a double detached garage for all your toys. With A/C, ponds & trails across the street, Jubilee Park nearby, and Prescott K-9 & YMCA just steps away, this home blends comfort, convenience & charm. Quick possession available -move in & make it yours!
Home overview
- Heat type Forced air-1, natural gas
- Foundation Concrete perimeter
- Roof Asphalt shingles
- Exterior features Back lane, fenced, playground nearby, schools, shopping nearby
- # parking spaces 2
- Has garage (y/n) Yes
- Parking desc Double garage detached, insulated
- # full baths 3
- # half baths 1
- # total bathrooms 4.0
- # of above grade bedrooms 3
- Flooring Carpet, ceramic tile, hardwood
- Appliances Air conditioning-central, dishwasher-built-in, dryer, garage control, garage opener, microwave hood fan, refrigerator, storage shed, stove-gas, washer, see remarks, tv wall mount
- Has fireplace (y/n) Yes
- Interior features Ensuite bathroom
- Community features Air conditioner, ceiling 9 ft., deck, exterior walls- 2"x6", no smoking home, vinyl windows, wet bar, hrv system
- Area Spruce grove
- Zoning description Zone 91
- Elementary school Prescott learning centre
- High school Spruce grove composite
- Middle school Prescott learning centre
- Lot desc Rectangular
- Lot size (acres) 328.88
- Basement information Full, finished
- Building size 1664
- Mls® # E4457311
- Property sub type Single family residence
- Status Active
- Virtual tour
- Master room 12.6m X 17m
- Kitchen room 12.5m X 13.4m
- Other room 1 14.2m X 14.7m
- Bedroom 2 14.9m X 11.4m
- Bedroom 3 17.8m X 9.2m
- Living room 14.8m X 15m
Level: Main - Dining room 12.5m X 10.1m
Level: Main
- Listing type identifier Idx

$-1,320
/ Month

