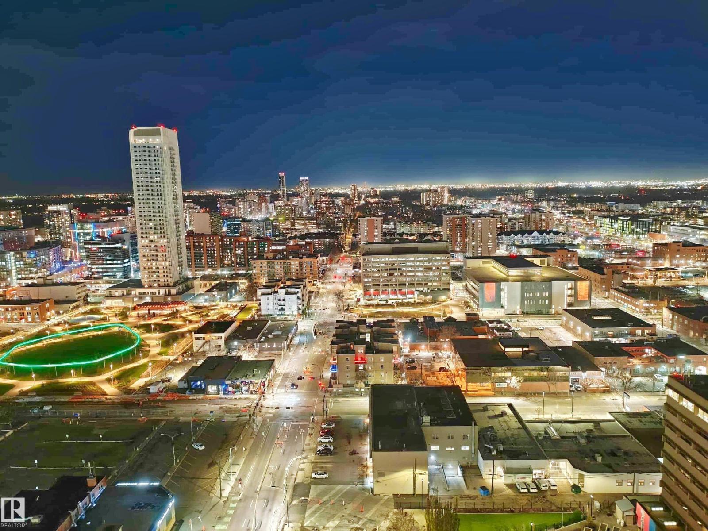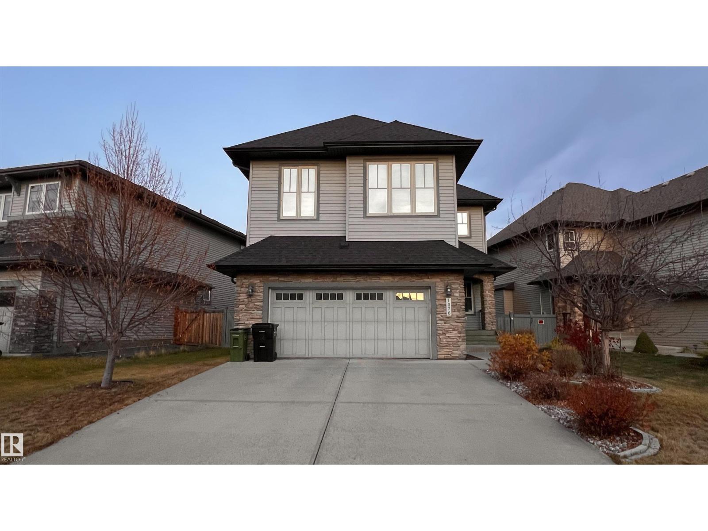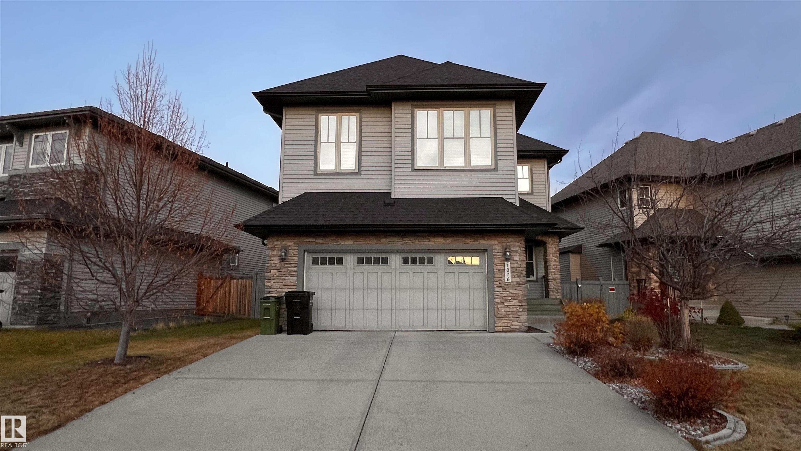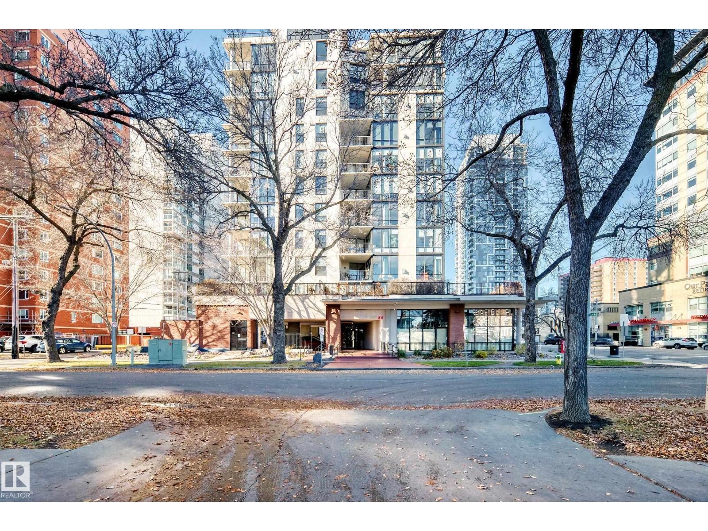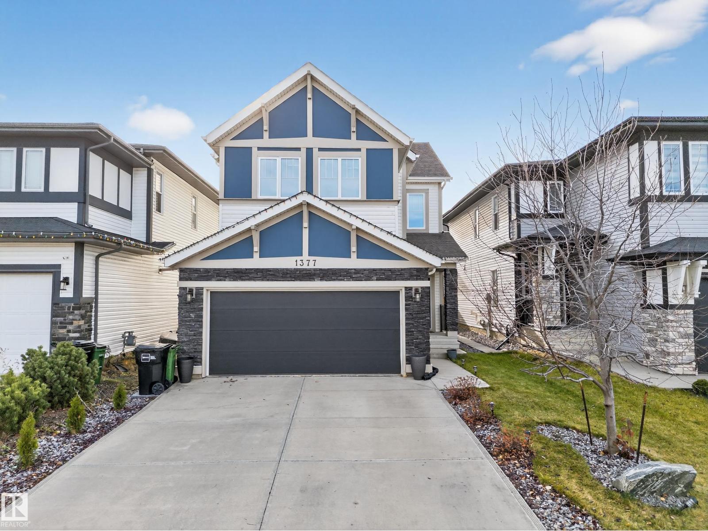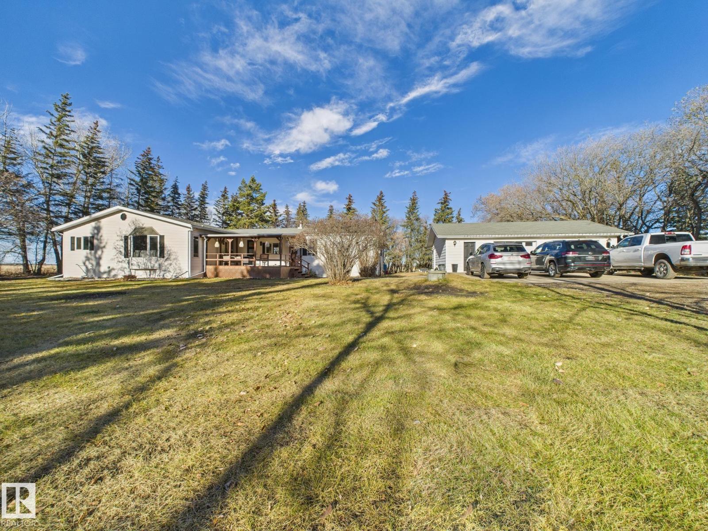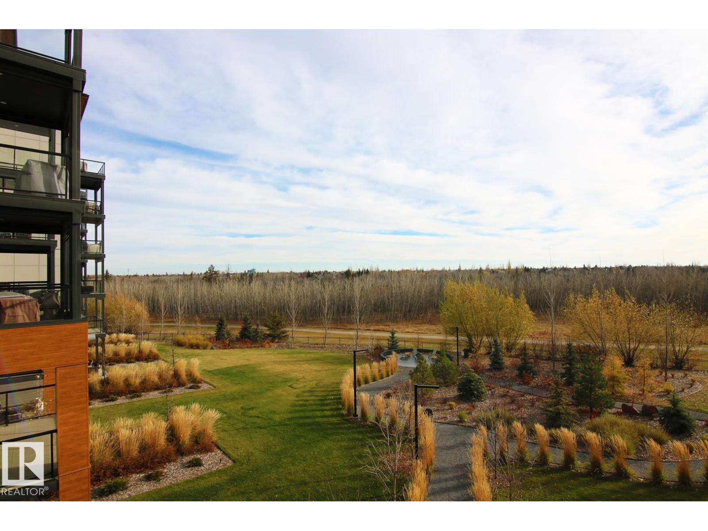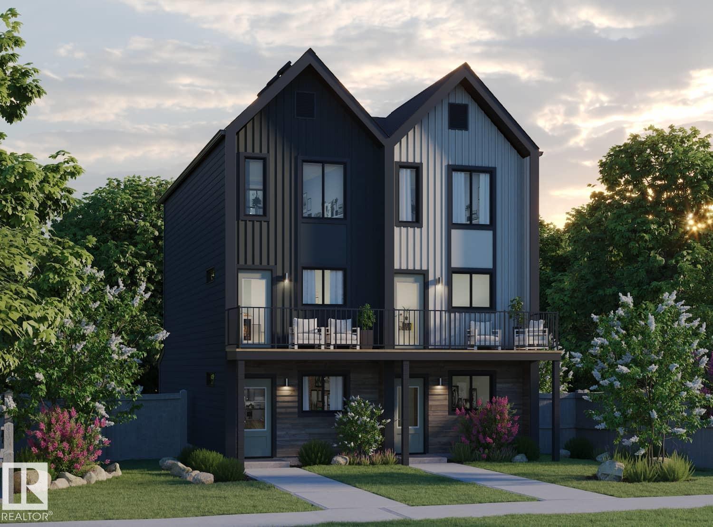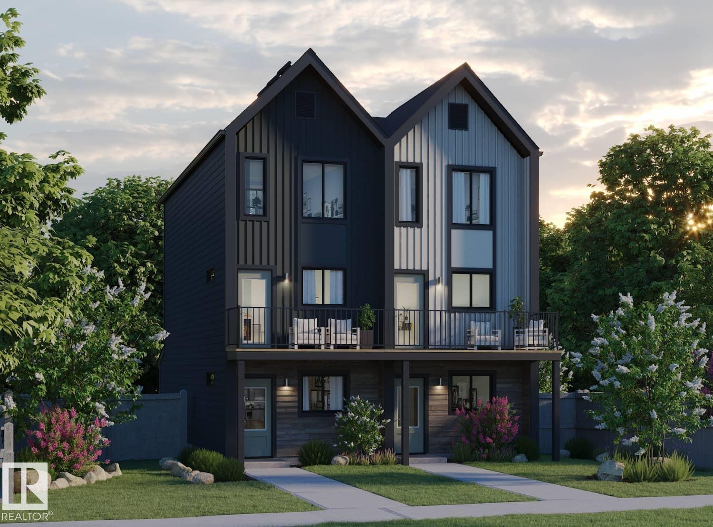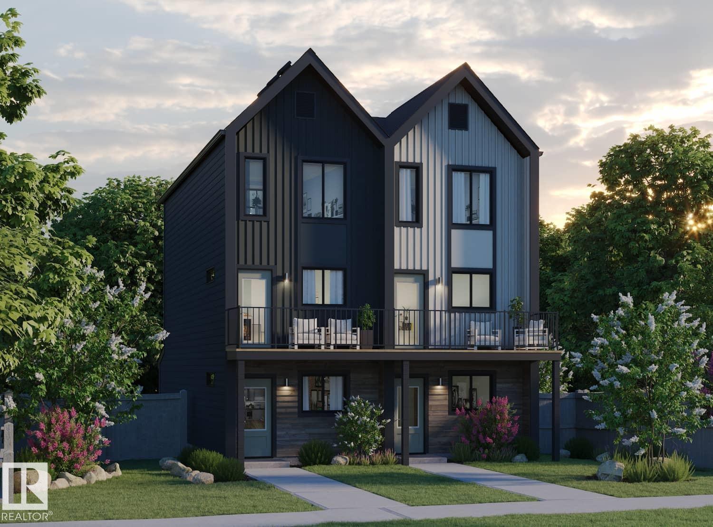- Houseful
- AB
- Spruce Grove
- T7X
- 84 Greenbury Bv
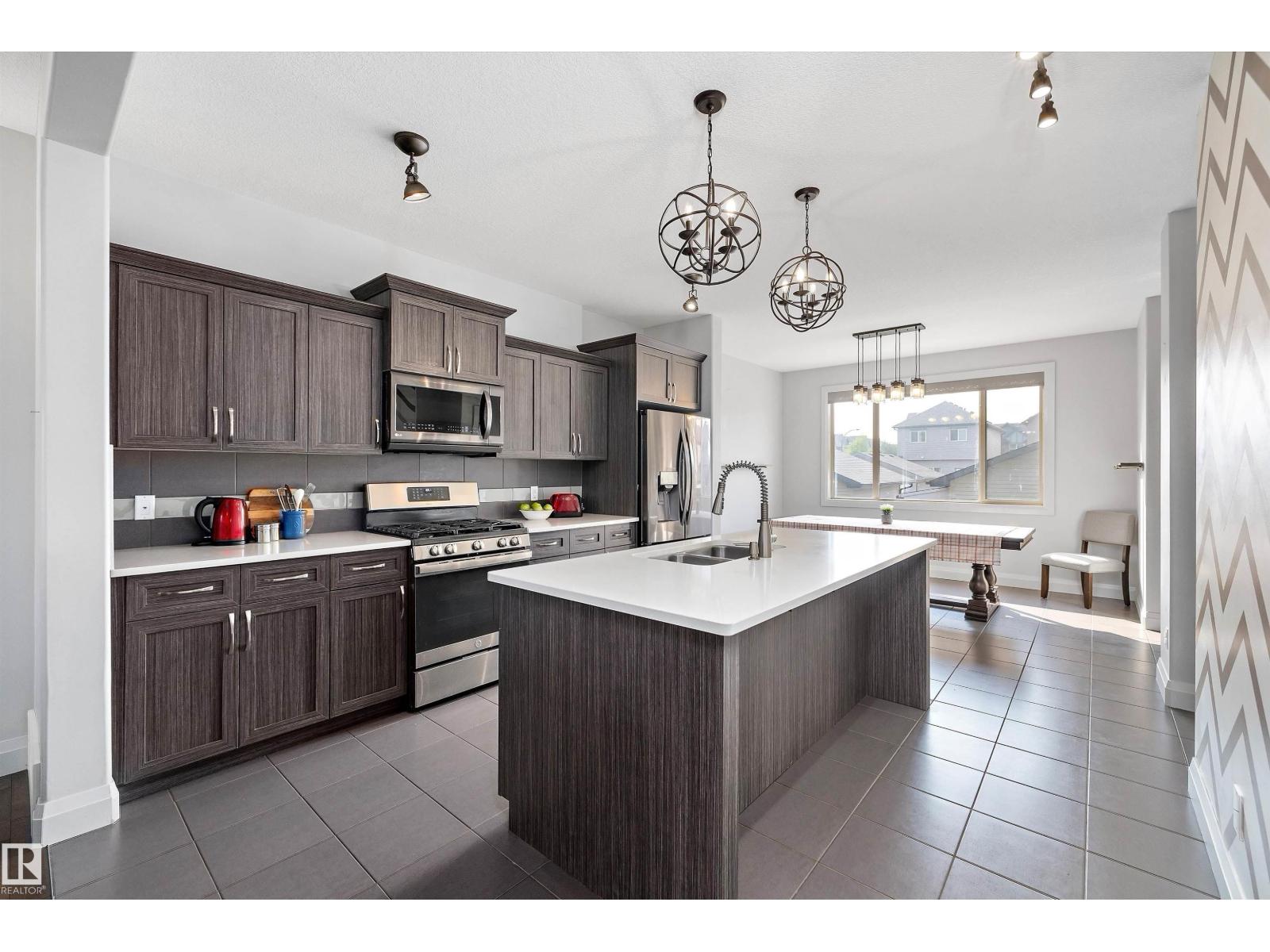
Highlights
Description
- Home value ($/Sqft)$297/Sqft
- Time on Houseful53 days
- Property typeSingle family
- Median school Score
- Lot size3,540 Sqft
- Year built2014
- Mortgage payment
Looking for the perfect home to cozy into before the holidays? This fully finished 1660+ sq ft gem has it all; 3 spacious bedrooms (each with a walk-in closet!) and two dreamy ensuites! The open-concept main floor features 9’ ceilings, a chic galley-style kitchen with a gas range & island, a spacious dining area, and a cozy living room with a gas fireplace. Downstairs is an entertainer’s dream; a rec room with a wet bar, 4th full bath & guest suite. Outside, enjoy summer nights on the two-tiered deck, in your fenced yard, with a double detached garage for all your toys. With A/C, ponds & trails across the street, Jubilee Park nearby, and Prescott K-9 & YMCA just steps away, this home blends comfort, convenience & charm. Quick possession available -move in & make it yours! (id:63267)
Home overview
- Cooling Central air conditioning
- Heat type Forced air
- # total stories 2
- Fencing Fence
- # parking spaces 2
- Has garage (y/n) Yes
- # full baths 3
- # half baths 1
- # total bathrooms 4.0
- # of above grade bedrooms 3
- Subdivision Greenbury
- Lot dimensions 328.88
- Lot size (acres) 0.08126514
- Building size 1664
- Listing # E4457311
- Property sub type Single family residence
- Status Active
- 3rd bedroom 5.43m X 2.79m
Level: Basement - Recreational room 4.34m X 4.48m
Level: Basement - Dining room 3.81m X 3.08m
Level: Main - Living room 4.51m X 4.57m
Level: Main - Kitchen 3.82m X 4.09m
Level: Main - 2nd bedroom 4.54m X 3.47m
Level: Upper - Primary bedroom 3.85m X 5.18m
Level: Upper
- Listing source url Https://www.realtor.ca/real-estate/28851267/84-greenbury-bv-spruce-grove-greenbury
- Listing type identifier Idx

$-1,320
/ Month

