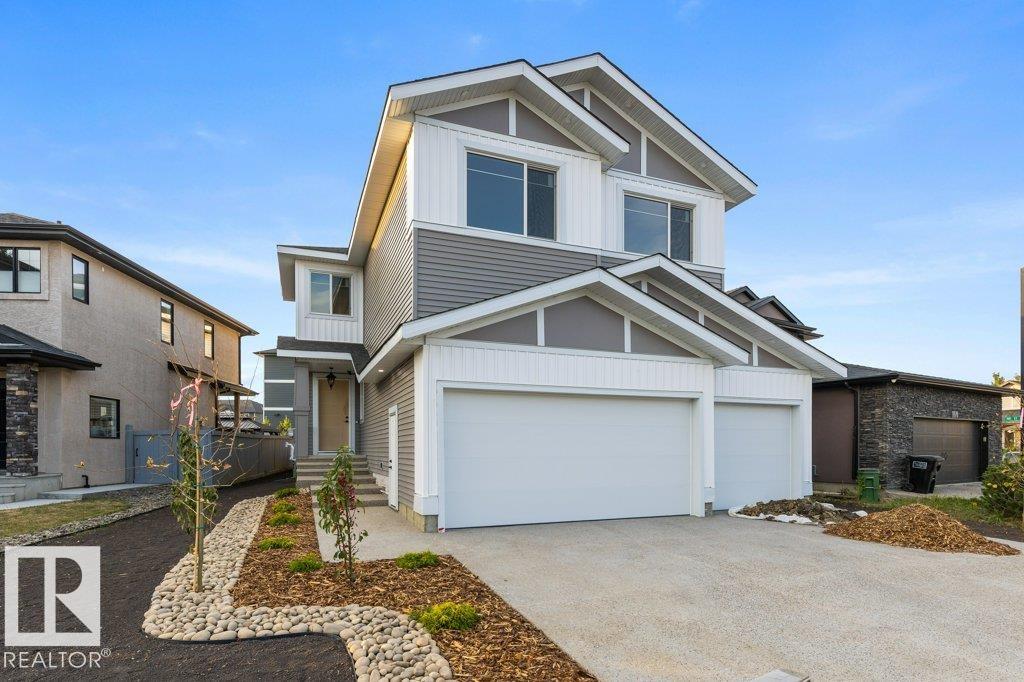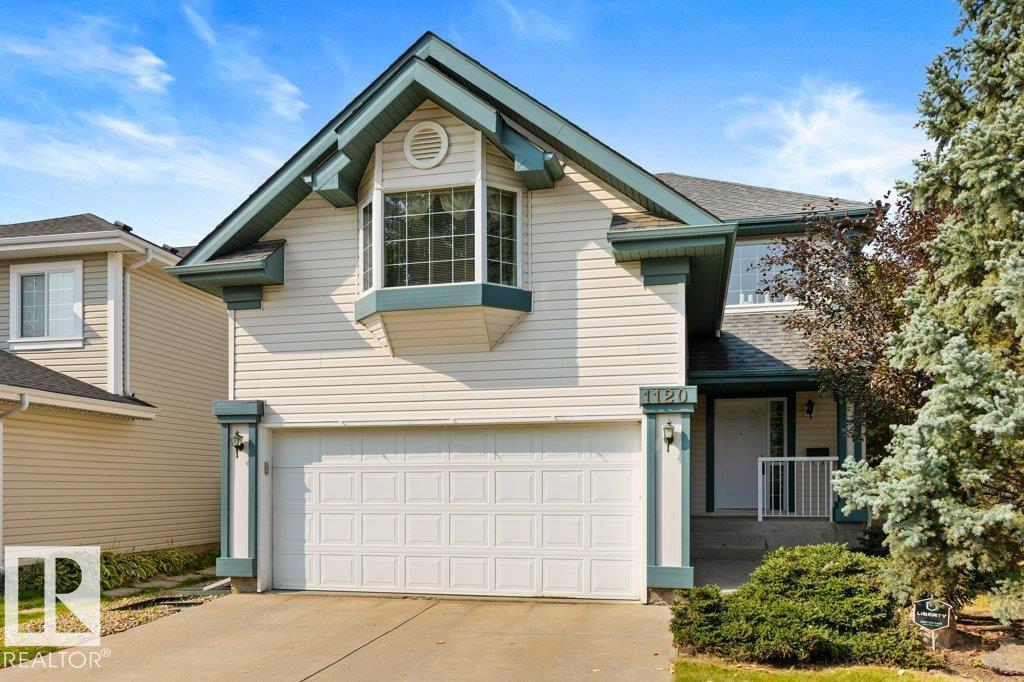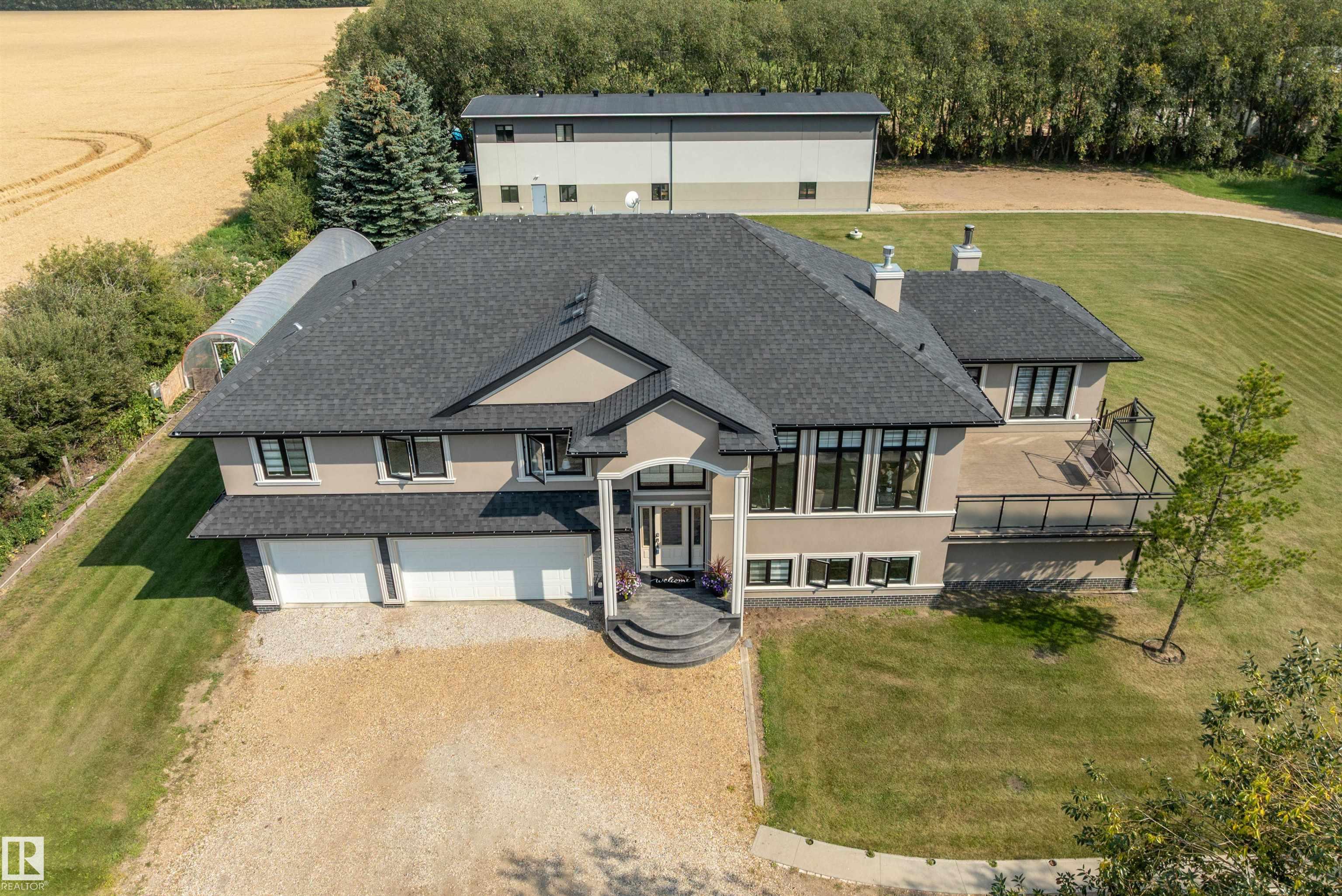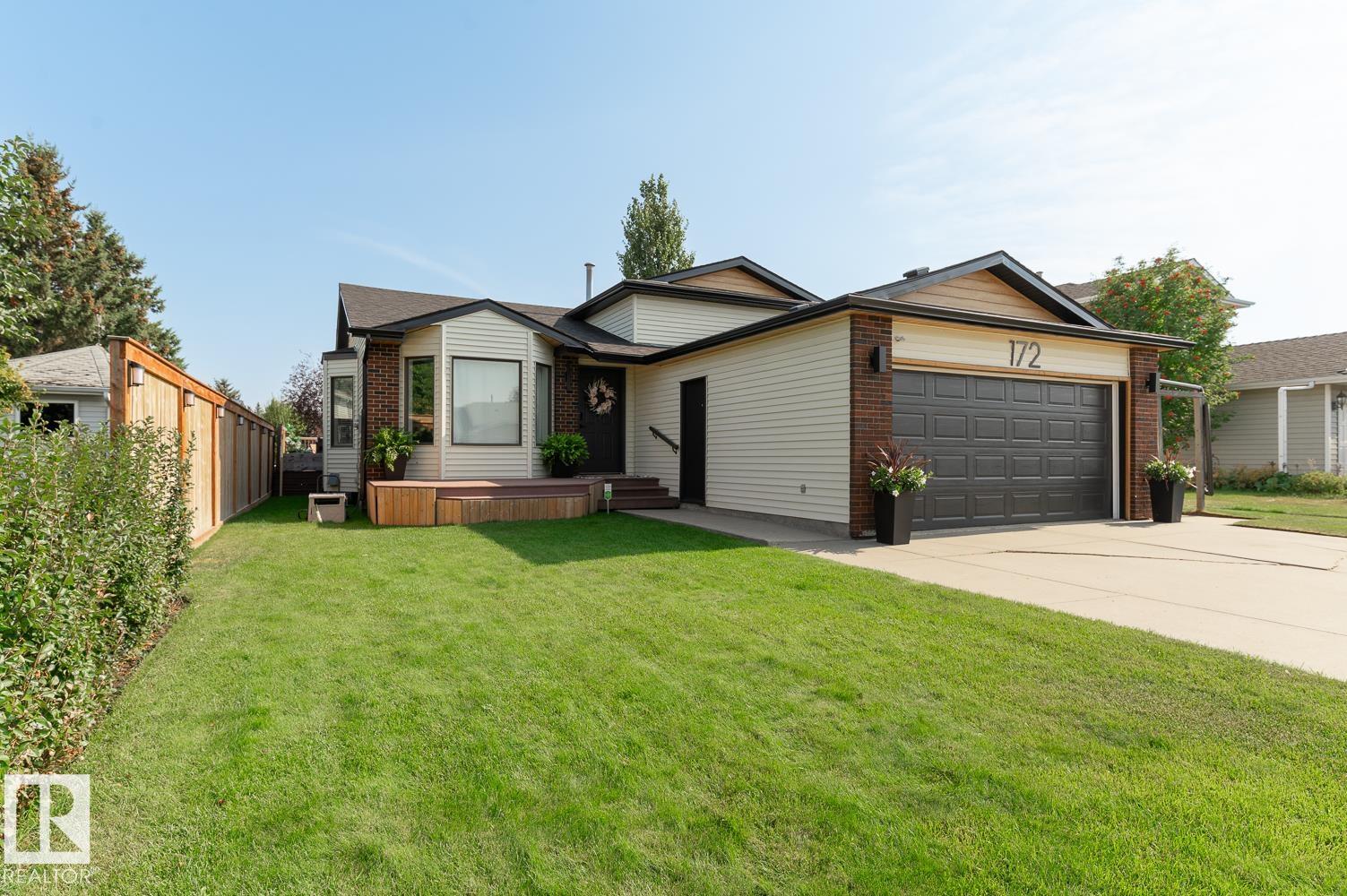- Houseful
- AB
- Spruce Grove
- T7X
- 9 Brunswyck Cr
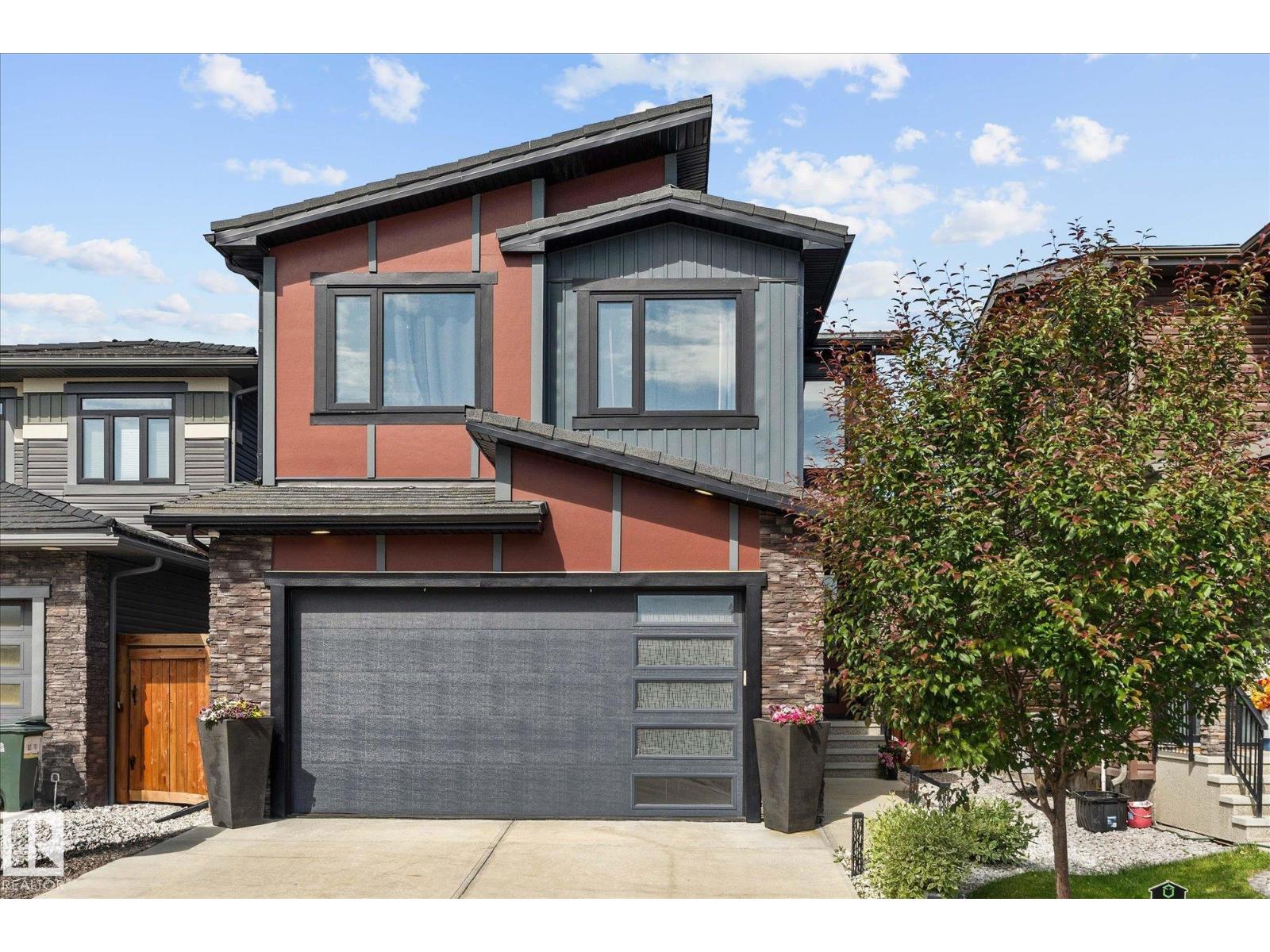
Highlights
Description
- Home value ($/Sqft)$327/Sqft
- Time on Housefulnew 4 days
- Property typeSingle family
- Median school Score
- Year built2018
- Mortgage payment
Welcome to 9 Brunwyck in Fenwyck. With almost 2800 sq ft of luxurious living space, this stunning home is perfect for the family w/4 spacious bdrms & a ton of upgrades. Custom quartz kitchen boasts floor-to-ceiling 2-tone cabinetry, under-cabinet lighting, single-level waterfall island, premium vinyl flooring, walk-through pantry, black SS appliances, soft-close drawers, & beautiful mosaic backsplash. Stunning stone-surround fireplace in LR. Dining area provides access to spacious deck w/glass railings. On main floor, you'll find a grand entrance, half bath, & 8-ft doors that add to overall appeal. Upstairs, there are 3 generous sized bdrms, bonus rm, office space & laundry rm. King-sized primary has luxurious ensuite w/standalone tub & custom shower. Fully developed bsmt has fully equipped kitchenette, bdrm & spacious area for family time. Triple-pane windows, surround sound throughout, stair lighting, garage w/epoxy flooring & drain, beautiful landscaping, hot tub & gazebo, & A/C. It won’t last long! (id:63267)
Home overview
- Cooling Central air conditioning
- Heat type Forced air
- # total stories 2
- # parking spaces 4
- Has garage (y/n) Yes
- # full baths 2
- # half baths 1
- # total bathrooms 3.0
- # of above grade bedrooms 4
- Subdivision Fenwyck
- Lot size (acres) 0.0
- Building size 2113
- Listing # E4462594
- Property sub type Single family residence
- Status Active
- 2nd kitchen 3.64m X 1.71m
Level: Basement - Family room 3.85m X 3.34m
Level: Basement - Breakfast room 2.82m X 3.16m
Level: Basement - 4th bedroom 3.75m X 3.23m
Level: Basement - Utility 2m X 5.07m
Level: Basement - Dining room 3.12m X 4.27m
Level: Main - Living room 5.35m X 3.31m
Level: Main - Kitchen 3.51m X 4.47m
Level: Main - 3rd bedroom 3.19m X 3.01m
Level: Upper - Primary bedroom 4.4m X 4.34m
Level: Upper - Bonus room 4.71m X 4.45m
Level: Upper - Laundry 1.7m X 1.66m
Level: Upper - 2nd bedroom 4.62m X 2.96m
Level: Upper
- Listing source url Https://www.realtor.ca/real-estate/29004560/9-brunswyck-cr-spruce-grove-fenwyck
- Listing type identifier Idx

$-1,840
/ Month






