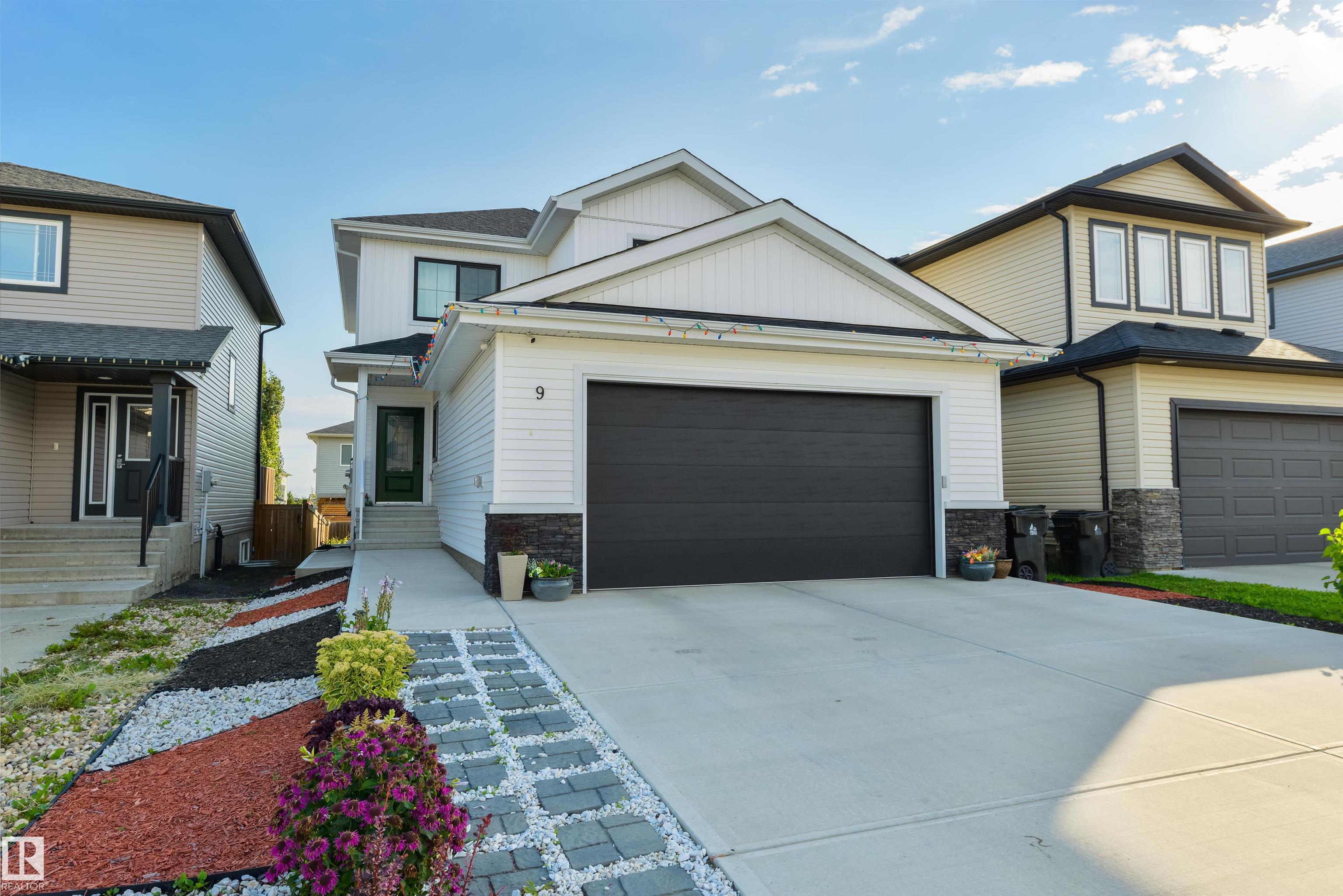This home is hot now!
There is over a 86% likelihood this home will go under contract in 1 days.

Welcome to the family friendly neighborhood of Hilldowns! This beautiful 2-story modern farmhouse by Kingston Homes is conveniently located near schools, parks, shopping, and offers quick access to the Yellowhead. The main floor is thoughtfully laid out with a powder room and bedroom/office tucked neatly off the front entrance. Continuing through to the main floor you will find a bright open-concept kitchen, dining room and living room complete with a stunning feature wall fireplace. A walkthrough pantry leads to the back entrance which boasts custom shelving and hooks to keep everyone organized. Upstairs you will find the master retreat, 5-piece ensuite with large tiled shower, his and hers sinks, and a sizeable walk-in closet. The upper floor is also home to two additional bedrooms, a 4-piece bathroom and laundry room with built-in storage. To complete the upstairs, a generous sized bonus room separates the master from the other bedrooms. Basement with side entrance is ready for your finishing touch.

