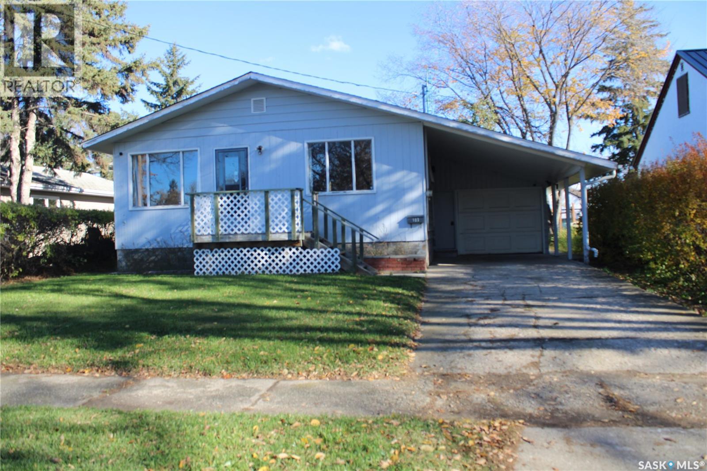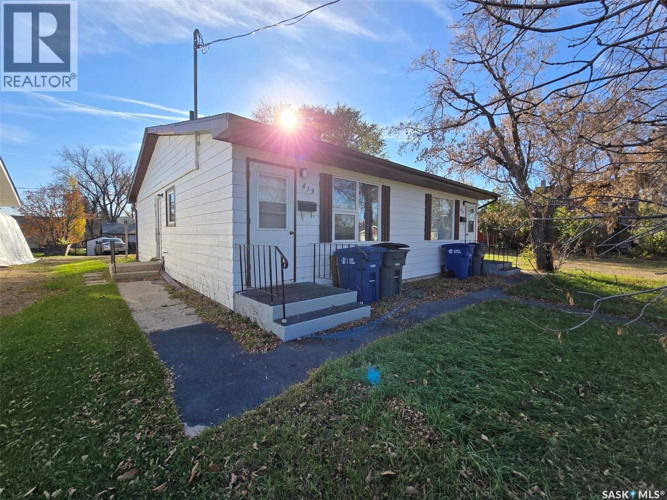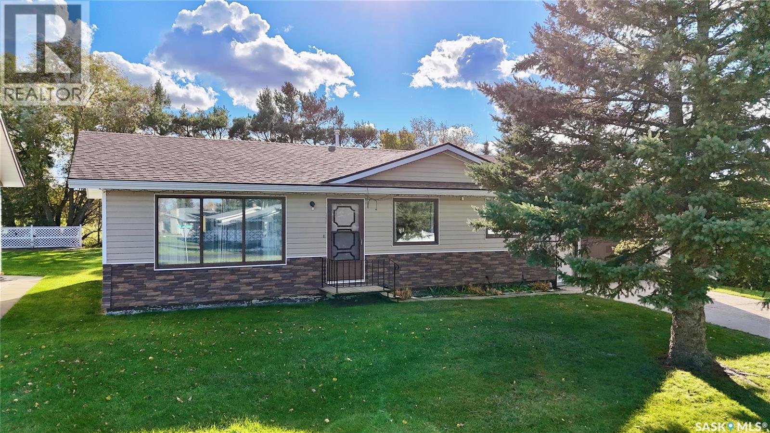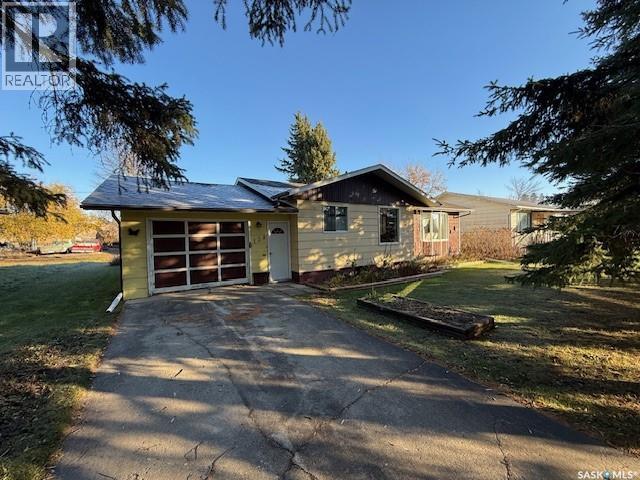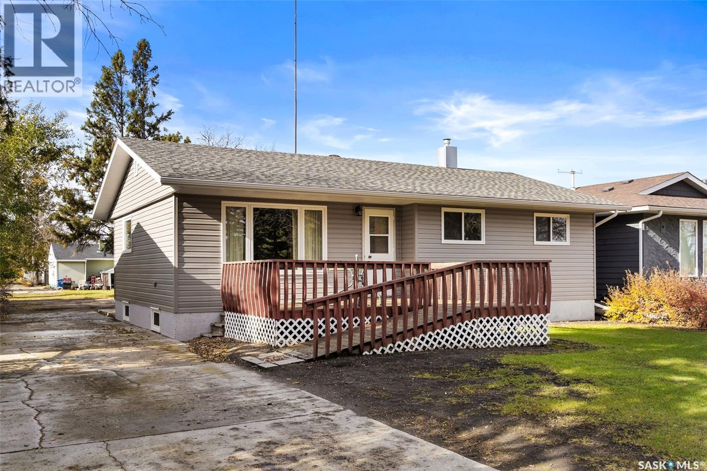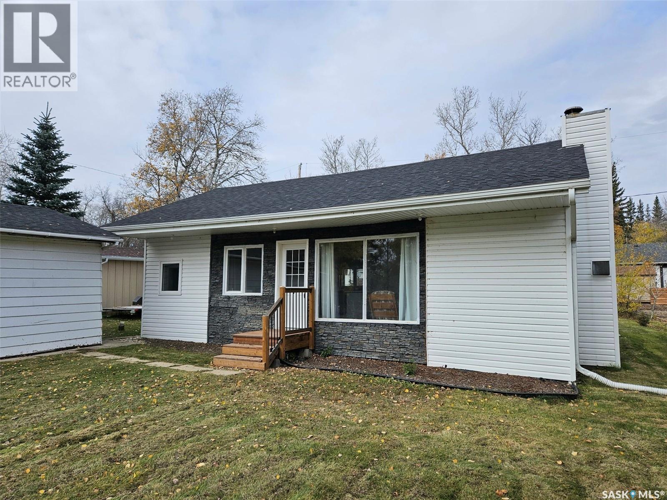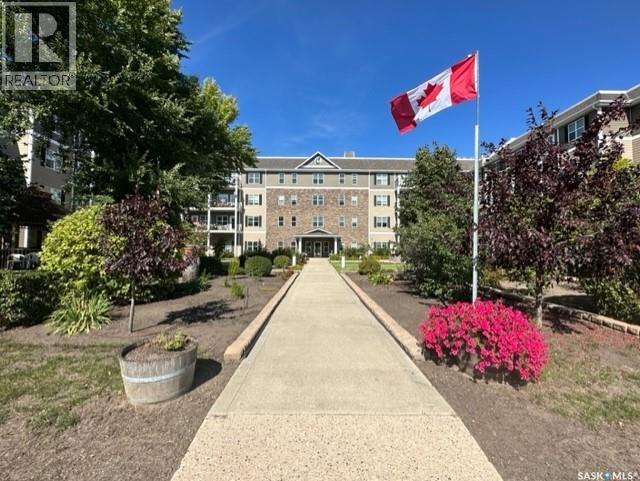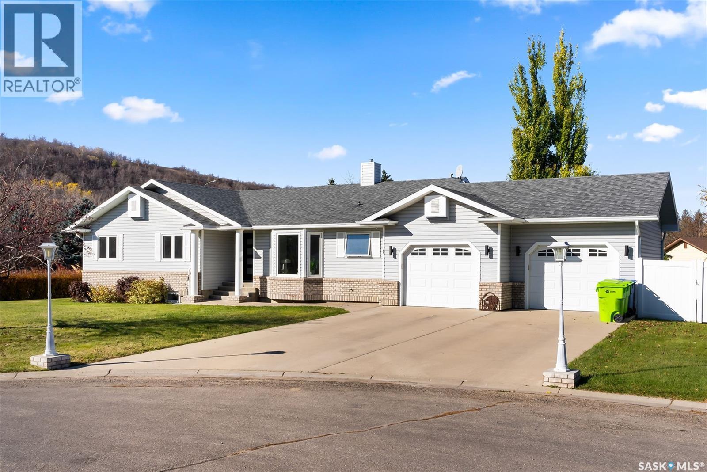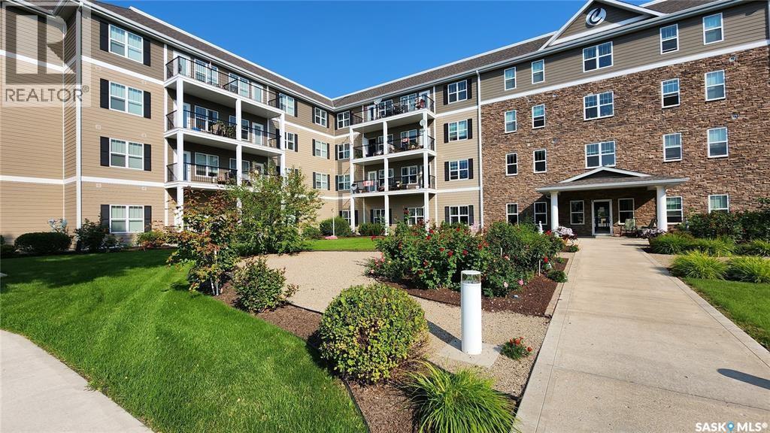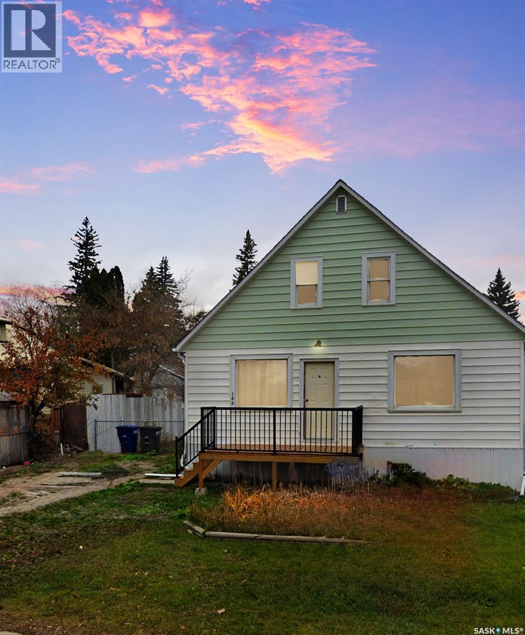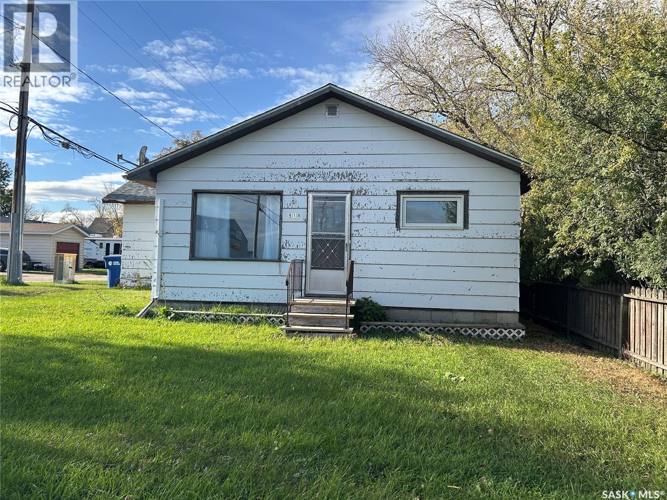- Houseful
- SK
- Spy Hill Rm No. 152
- S0A
- 63 Lakewood Drive
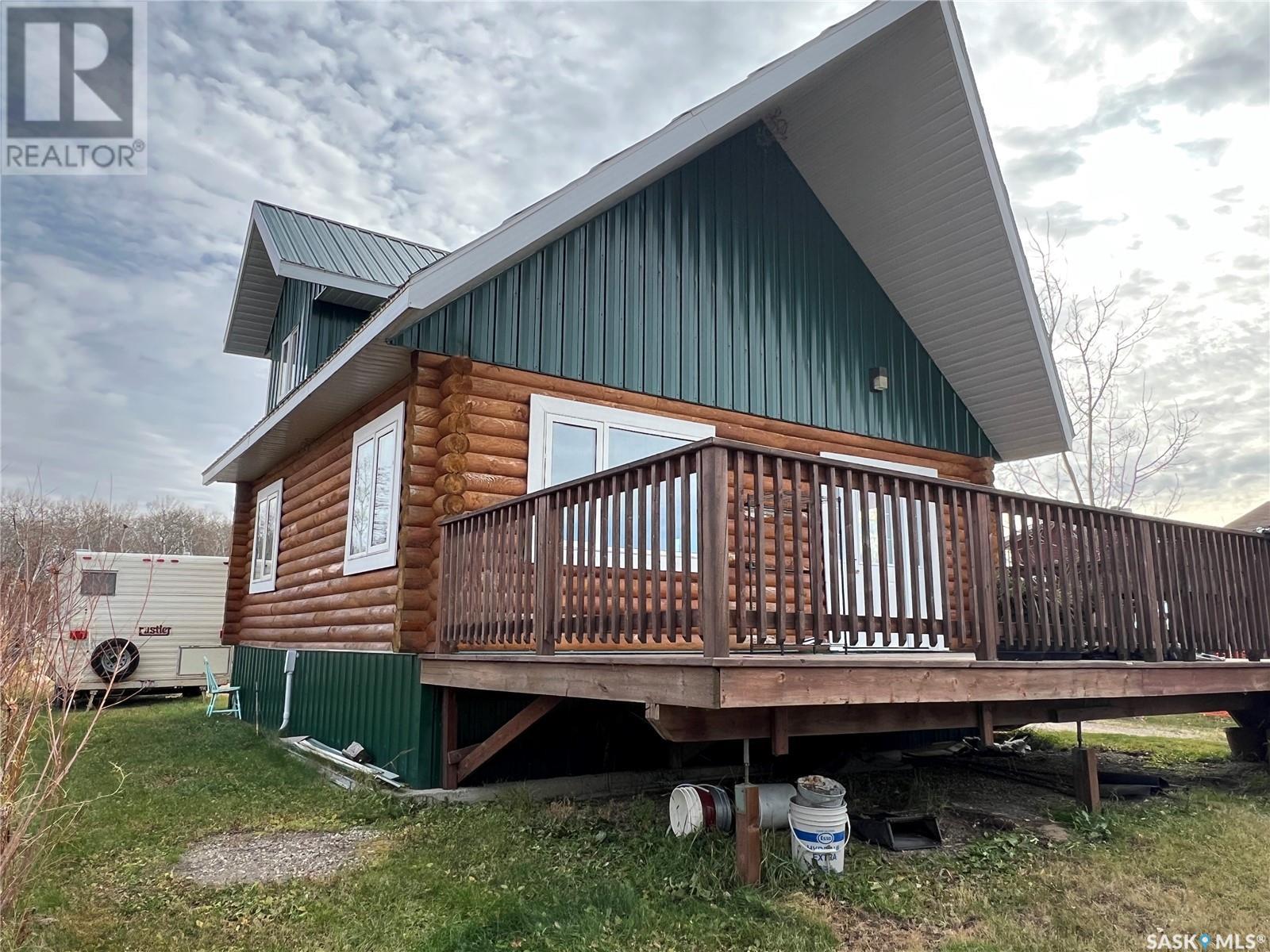
Highlights
Description
- Home value ($/Sqft)$187/Sqft
- Time on Houseful9 days
- Property typeSingle family
- Year built2015
- Mortgage payment
A quiet and serene area at Carlton Trail Regional Park may be just what you are looking for! This country-like setting is perfect to relax and unwind and if you like to golf, Carlton Trail Regional Park has its very own golf course complete with Club House with a seasonal restaurant. This quaint log cabin provides 936 sq ft on 2 levels. The main floor consists of a dining area, livingroom and kitchen, 3 pc bathroom and 1 bedroom. The loft can be used as a bedroom area. A spiral staircase ties this floor plan all together and if enjoying the outdoors for you, the West facing 12 x 24 deck will suit you well. Private and quiet area is waiting for you! Property is complete with septic tank, RF NOW internet, shared well with the neighbour to the South (no shared well agreement). Metal roofing, PVC windows, RV plug-in; water cooler is included. Take a look at this quiet area and get a glimpse of what this area has to offer. (id:63267)
Home overview
- Heat source Electric
- Heat type Baseboard heaters
- # total stories 2
- # full baths 1
- # total bathrooms 1.0
- # of above grade bedrooms 1
- Directions 1824867
- Lot desc Lawn
- Lot size (acres) 0.0
- Building size 936
- Listing # Sk988069
- Property sub type Single family residence
- Status Active
- Loft 7.315m X 3.658m
Level: 2nd - Bathroom (# of pieces - 3) 2.565m X 1.473m
Level: Main - Living room 4.369m X 3.2m
Level: Main - Kitchen 3.556m X 2.134m
Level: Main - Dining room 3.429m X 2.616m
Level: Main - Bedroom 3.658m X 3.048m
Level: Main
- Listing source url Https://www.realtor.ca/real-estate/27643660/63-lakewood-drive-spy-hill-rm-no-152
- Listing type identifier Idx

$-467
/ Month


