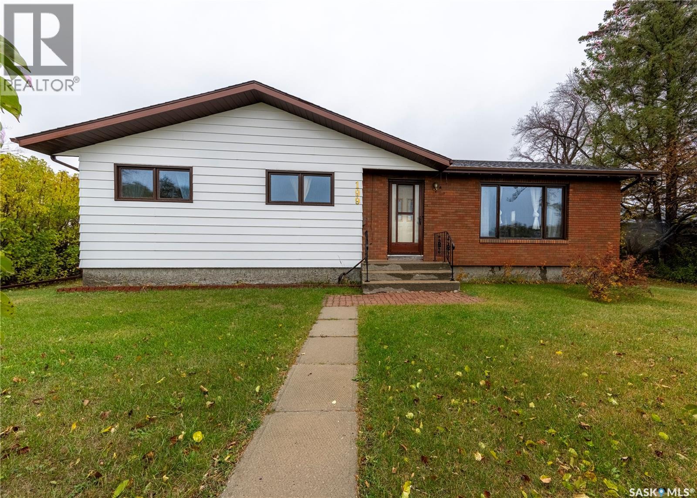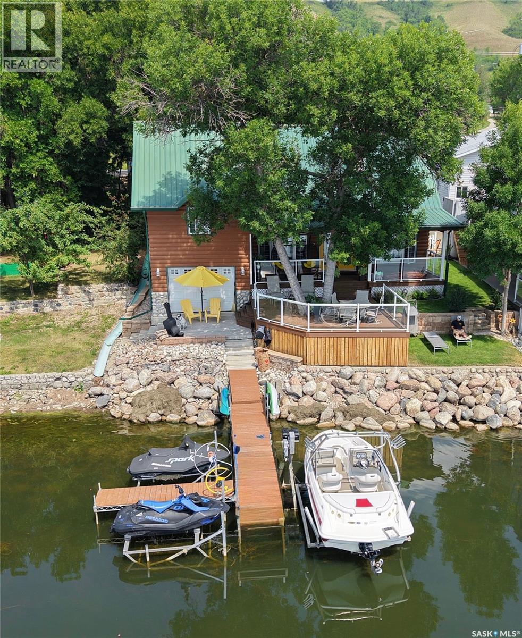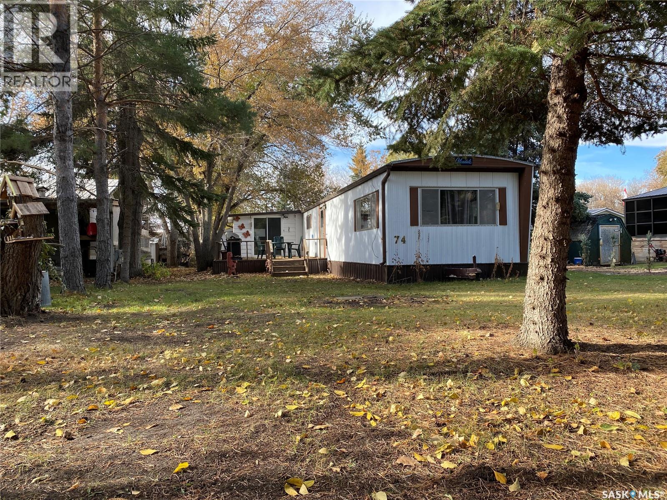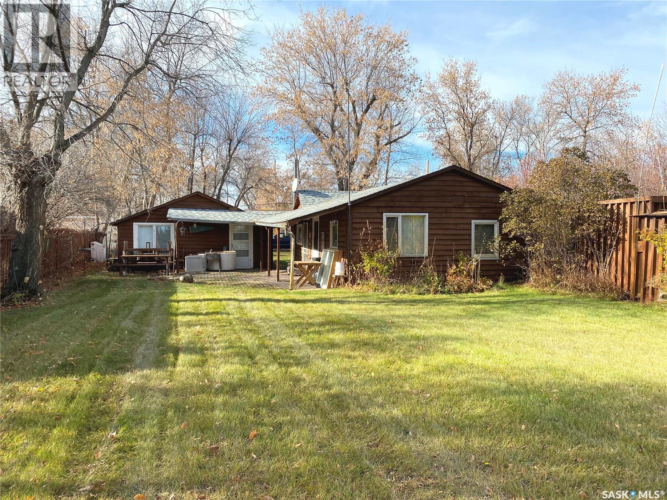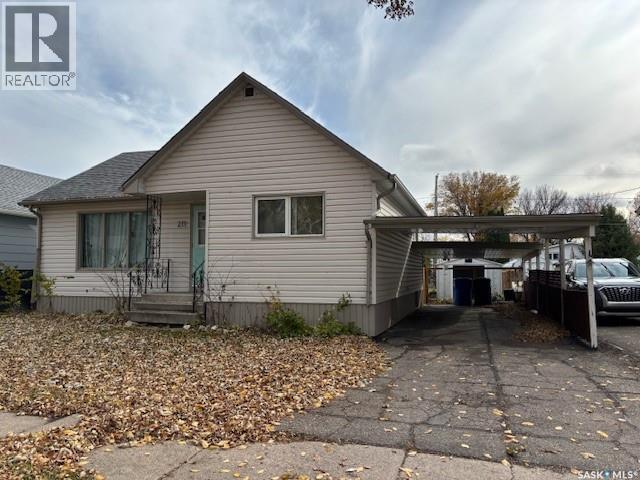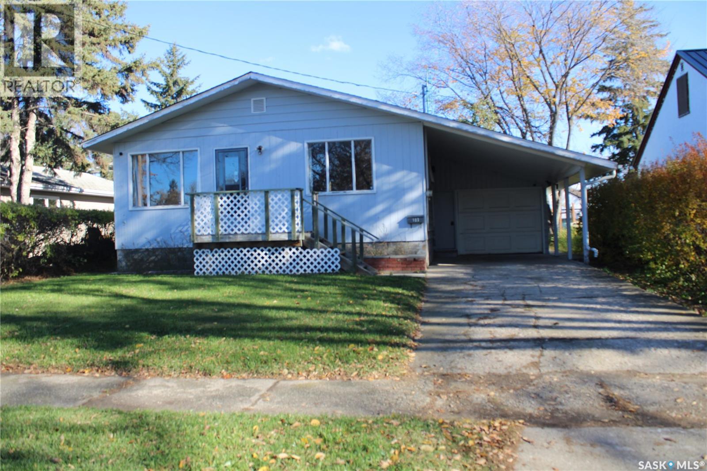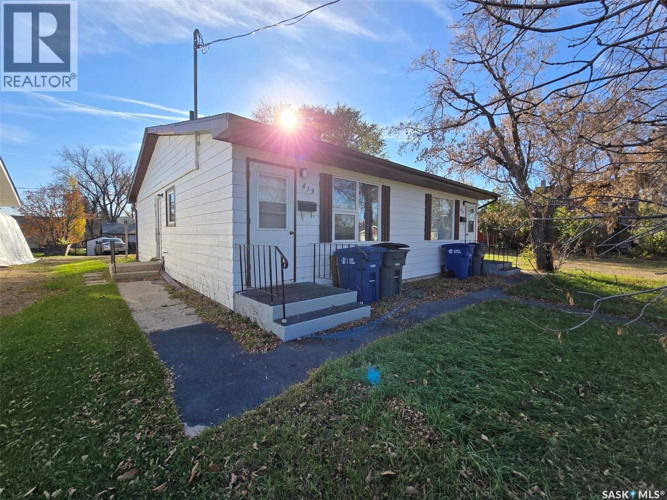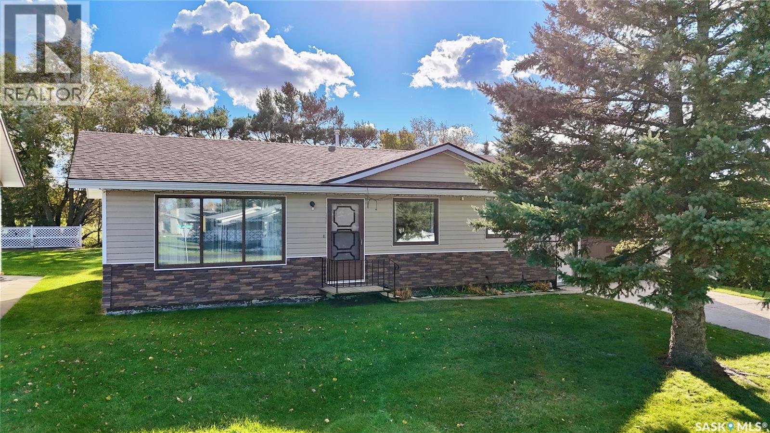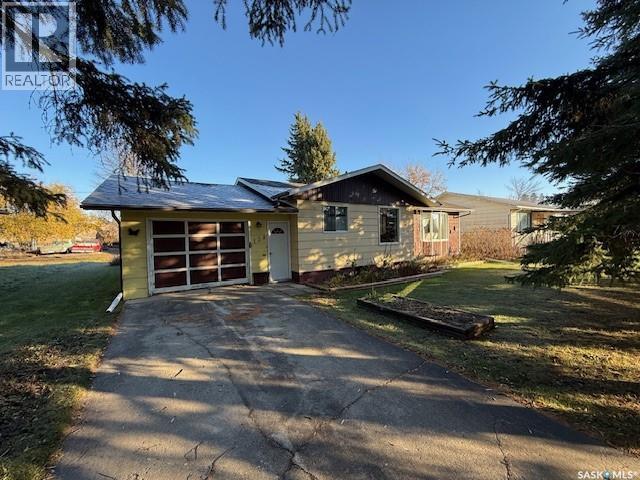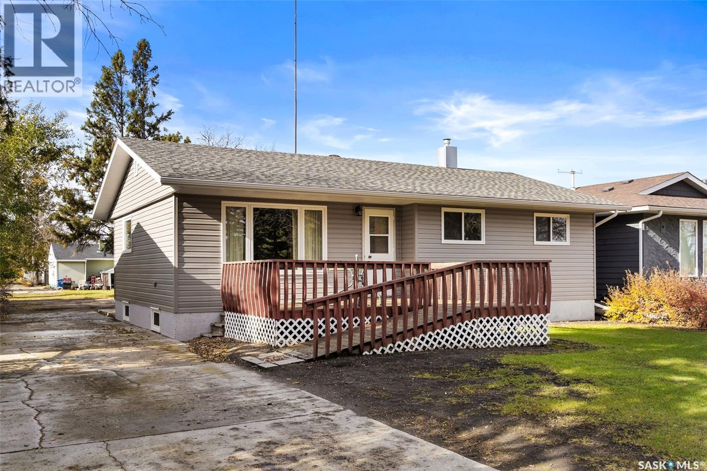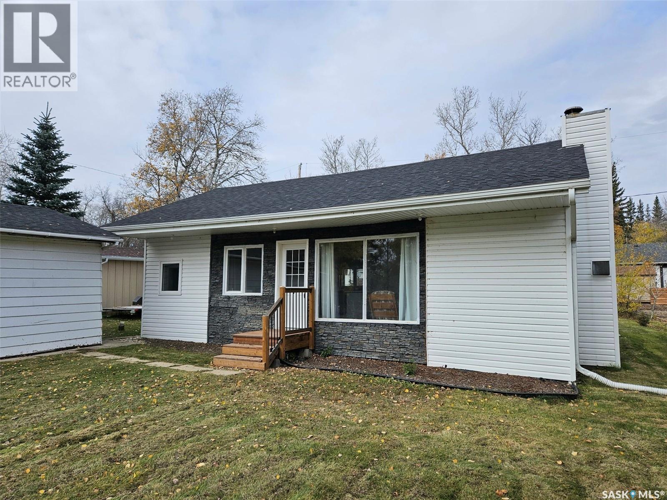- Houseful
- SK
- Spy Hill Rm No. 152
- S0A
- Holars Haven Acreage
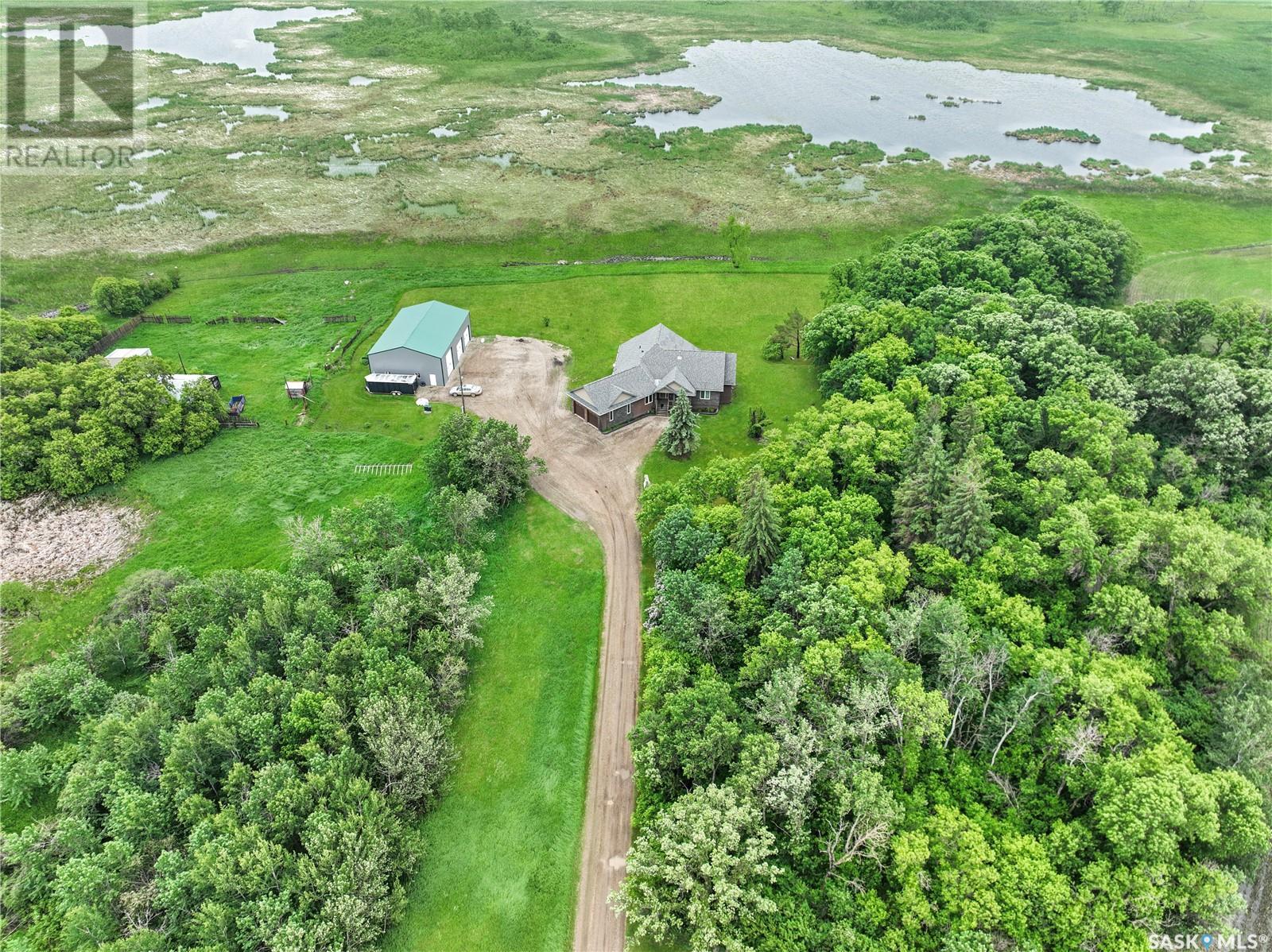
Holars Haven Acreage
Holars Haven Acreage
Highlights
Description
- Home value ($/Sqft)$364/Sqft
- Time on Houseful107 days
- Property typeSingle family
- StyleBungalow
- Lot size15.09 Acres
- Year built2013
- Mortgage payment
Kings & Queens, your castle is calling. Just off the beaten path of Holar Road you'll find a 15.09 walk out acreage & shop just west of HWY 8 with minimal gravel & maximum benefits. Covered decks, Vaulted ceilings, quartz countertops, a 2 way fireplace, stainless steel appliances and copious amounts of natural light set the stage for this show stopper from the front entrance to the top deck grilling station. Ceramic floor mudrooms are accented by a 2 pc bath of the double attached/insulated & heated garage so your snow gear or cow business isn't tracked through the house. A spacious office/gun room with a lane view keep business at the front and the party at the rear with all the bedrooms tucked in to their west and east facing areas of the home. A large kitchen with pull up bar stools, living room and formal dining room all flow with cohesive colorscheme and act as they should for the focus of the hub of this home. 2 bedrooms with large closets share a 4 pc bath on the west side of the home and separated by your homes hub on the eastern side is the colossal master, boasting a walk in closet & 5 pc ensuite including his & her sinks, soaker tub & custom shower with body jets. Below deck the walk out matches stride with the main floor in awesomeness with 2 extra guest beds, a massive home gym, laundry & 4 pc bath. The huge basement rec space have Sasks finest prairie views and with a handy wet bar & under stair wine room your set for some fantastic occasions at this location. Outside a mezzanine clad, 60 x 40 shop with 2/3s insulated & concrete floor with inflow heat lines ready to be hooked up await the next owners set up. The remaining area of the 60x40 runs as fantastic cold storage. Fire pits, huge mature trees, apple, Saskatoon and raspberry bushes add more value to the acres your about to acquire near the valley. Saskatchewan Potash Hot spot is calling you. Pull the trigger on your acreage owning dreams! (id:63267)
Home overview
- Cooling Central air conditioning, air exchanger
- Heat source Natural gas
- Heat type Forced air, in floor heating
- # total stories 1
- Has garage (y/n) Yes
- # full baths 4
- # total bathrooms 4.0
- # of above grade bedrooms 5
- Community features School bus
- Lot desc Lawn
- Lot dimensions 15.09
- Lot size (acres) 15.09
- Building size 2087
- Listing # Sk012055
- Property sub type Single family residence
- Status Active
- Other 4.267m X 3.048m
Level: Basement - Bonus room 4.801m X 5.41m
Level: Basement - Bathroom (# of pieces - 4) 3.658m X 1.651m
Level: Basement - Laundry 3.048m X 1.829m
Level: Basement - Bedroom 3.708m X 3.658m
Level: Basement - Bedroom 4.318m X 3.581m
Level: Basement - Other 8.712m X 10.084m
Level: Basement - Bathroom (# of pieces - 4) 1.549m X 3.048m
Level: Main - Other 5.41m X 4.42m
Level: Main - Dining room 3.658m X 3.048m
Level: Main - Bedroom 3.683m X 3.861m
Level: Main - Bathroom (# of pieces - 2) 1.829m X 1.524m
Level: Main - Dining nook 3.048m X 3.048m
Level: Main - Primary bedroom 5.207m X 3.962m
Level: Main - Ensuite bathroom (# of pieces - 5) 3.048m X 2.718m
Level: Main - Mudroom 1.422m X 2.21m
Level: Main - Storage Measurements not available
Level: Main - Bedroom 3.658m X 3.962m
Level: Main - Den 3.658m X 3.759m
Level: Main - Kitchen 3.226m X 2.616m
Level: Main
- Listing source url Https://www.realtor.ca/real-estate/28584465/holars-haven-acreage-spy-hill-rm-no-152
- Listing type identifier Idx

$-2,024
/ Month


