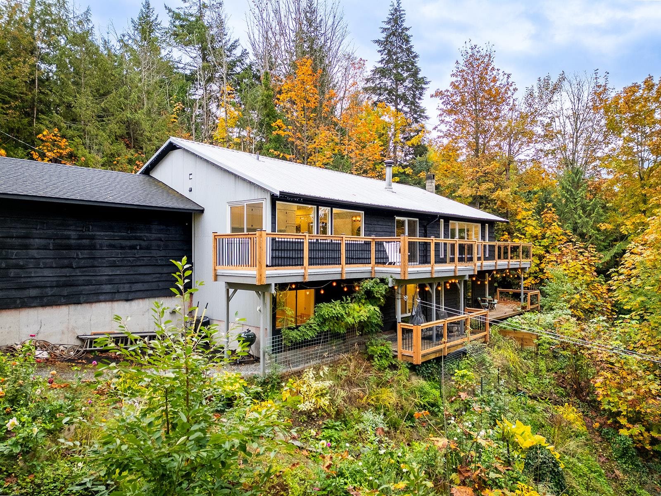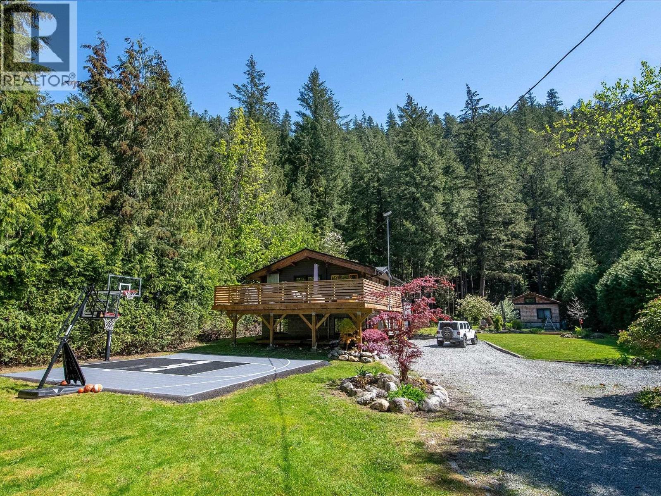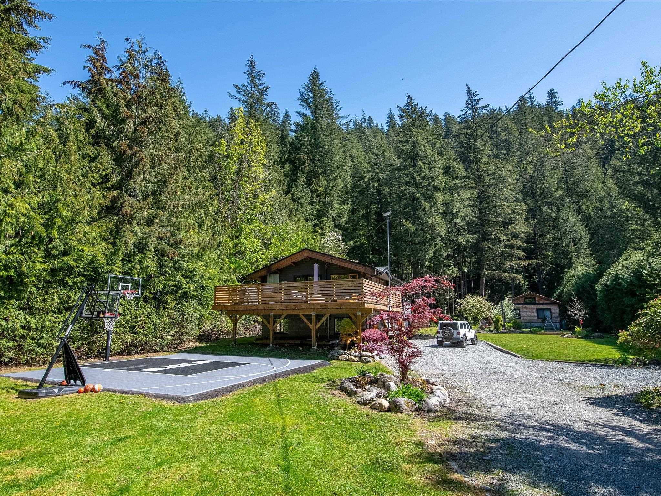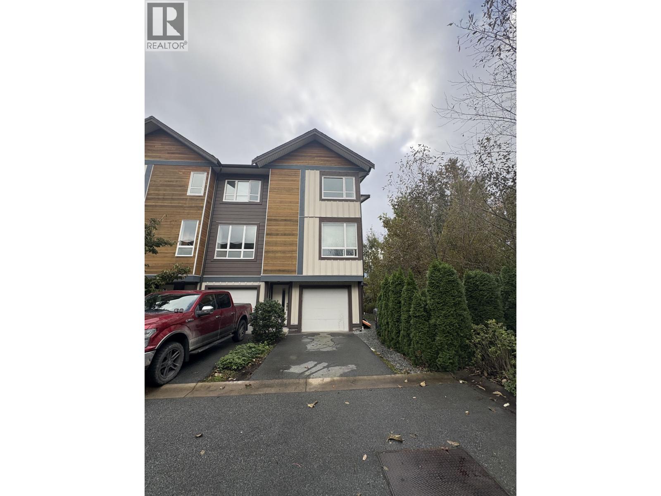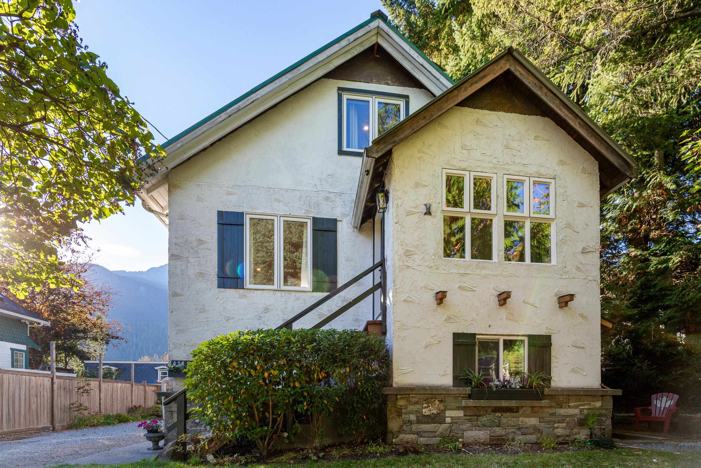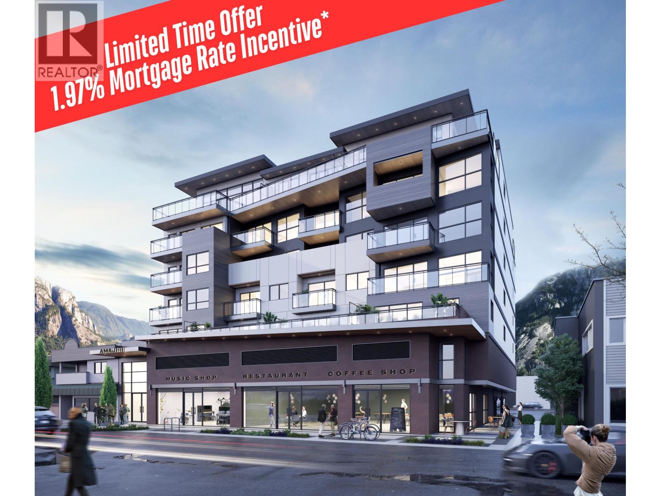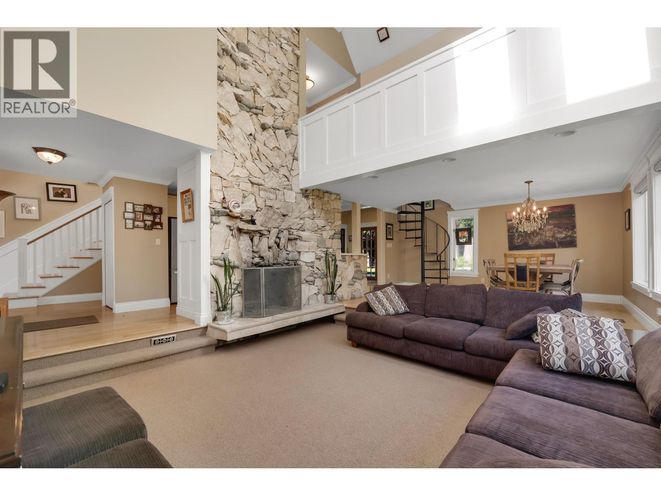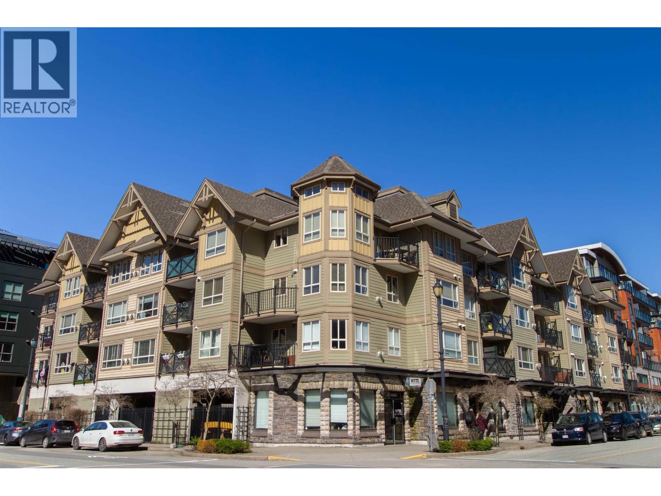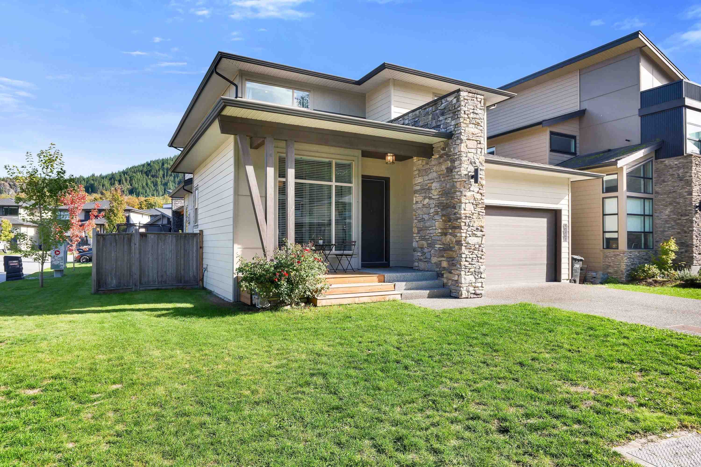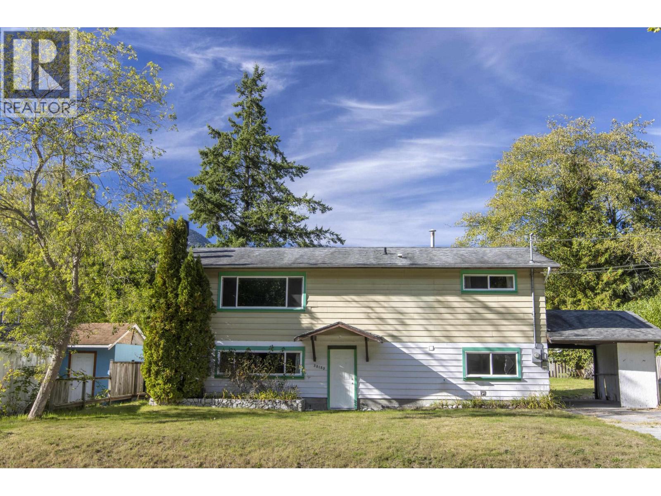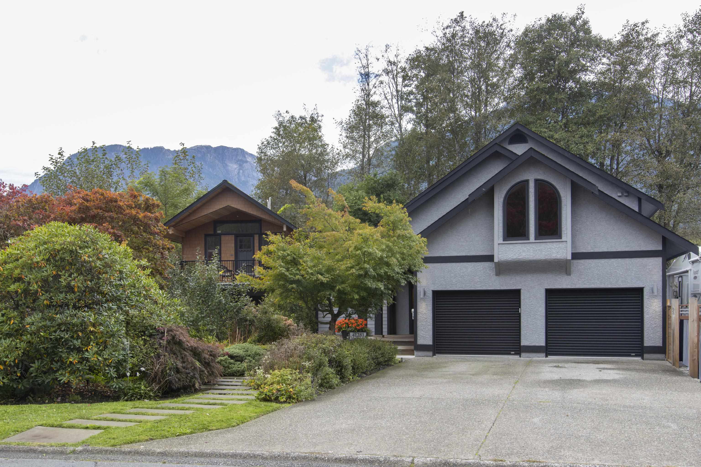Select your Favourite features
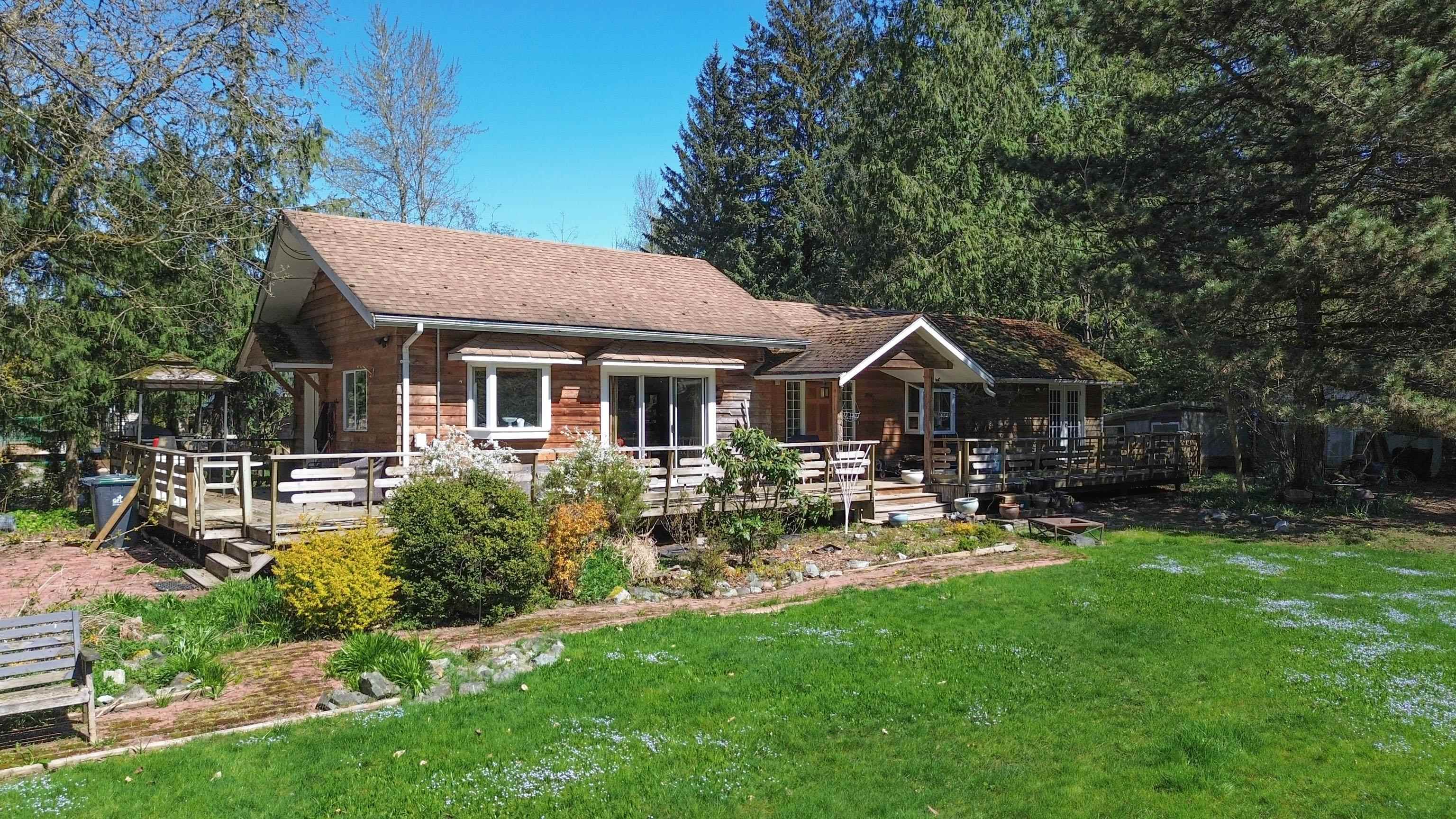
1020 Finch Drive
For Sale
182 Days
$2,888,800 $294K
$2,595,000
3 beds
2 baths
1,118 Sqft
1020 Finch Drive
For Sale
182 Days
$2,888,800 $294K
$2,595,000
3 beds
2 baths
1,118 Sqft
Highlights
Description
- Home value ($/Sqft)$2,321/Sqft
- Time on Houseful
- Property typeResidential
- StyleRancher/bungalow
- CommunityShopping Nearby
- Median school Score
- Year built1977
- Mortgage payment
NEW PRICE! Incredibly rare opportunity to acquire a versatile 2-acre parcel just five minutes from downtown and Brennan Park. Ideally situated in a prime location this property offers immense potential for mixed use development or could serve as a private estate with ample space for a home-based business. Zoned for opportunity and located for convenience, presenting endless possibilities for those seeking lifestyle, growth, and long-term investment. Includes multiple outbuildings equipped with electrical and/or water hook ups, offering functionality for workshops, storage, or auxiliary use.Two separate driveways provide added flexibility, ease of access, and potential for multiple uses. A charming 3-bedroom rancher with a spacious deck, blending comfortable living with future potential.
MLS®#R2993472 updated 6 hours ago.
Houseful checked MLS® for data 6 hours ago.
Home overview
Amenities / Utilities
- Heat source Baseboard, propane
- Sewer/ septic Septic tank
Exterior
- Construction materials
- Foundation
- Roof
- Parking desc
Interior
- # full baths 1
- # half baths 1
- # total bathrooms 2.0
- # of above grade bedrooms
- Appliances Washer/dryer, dishwasher, refrigerator, stove
Location
- Community Shopping nearby
- Area Bc
- Subdivision
- View Yes
- Water source Public
- Zoning description Rl-1
- Directions E4a18b6e71e9c8b525558667cad48c7b
Lot/ Land Details
- Lot dimensions 91040.0
Overview
- Lot size (acres) 2.09
- Basement information None
- Building size 1118.0
- Mls® # R2993472
- Property sub type Single family residence
- Status Active
- Virtual tour
- Tax year 2024
Rooms Information
metric
- Dining room 1.778m X 3.353m
Level: Main - Bedroom 3.429m X 2.515m
Level: Main - Kitchen 3.454m X 3.353m
Level: Main - Primary bedroom 3.683m X 3.48m
Level: Main - Bedroom 2.845m X 2.54m
Level: Main - Living room 5.232m X 3.861m
Level: Main - Foyer 1.626m X 2.54m
Level: Main
SOA_HOUSEKEEPING_ATTRS
- Listing type identifier Idx

Lock your rate with RBC pre-approval
Mortgage rate is for illustrative purposes only. Please check RBC.com/mortgages for the current mortgage rates
$-6,920
/ Month25 Years fixed, 20% down payment, % interest
$
$
$
%
$
%

Schedule a viewing
No obligation or purchase necessary, cancel at any time
Nearby Homes
Real estate & homes for sale nearby

