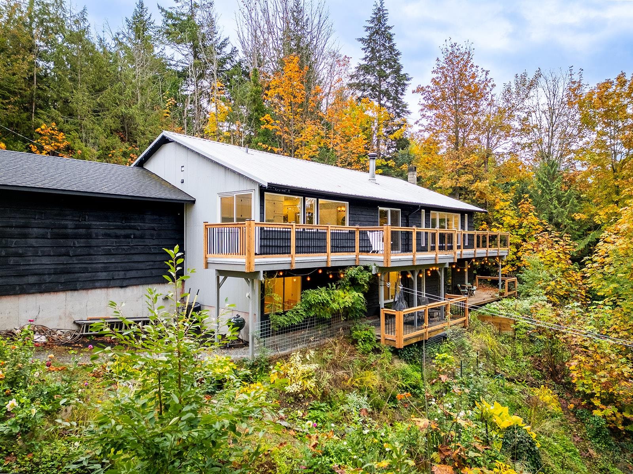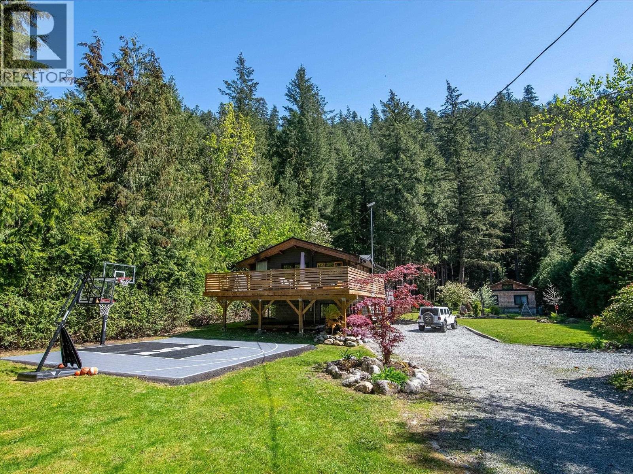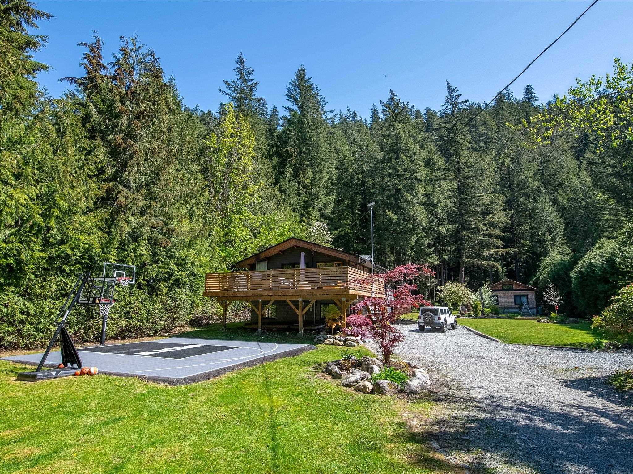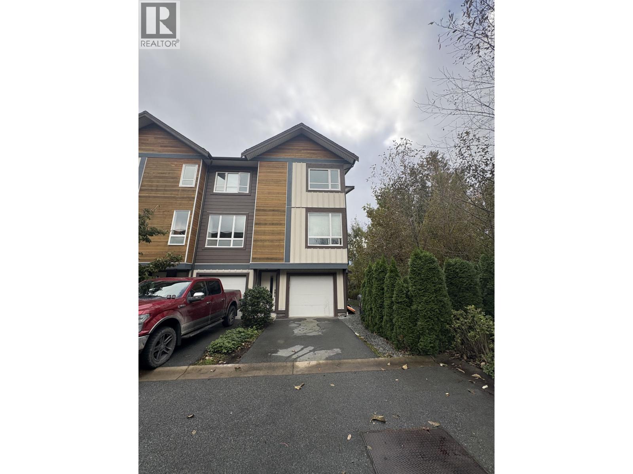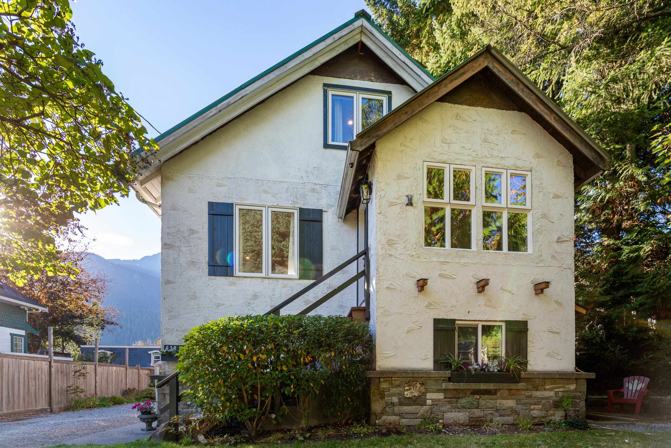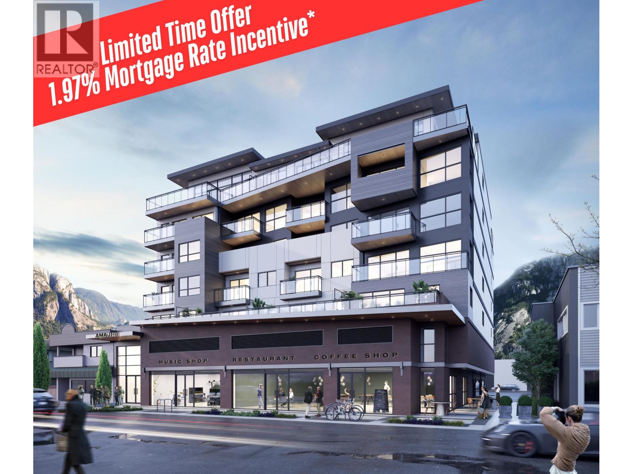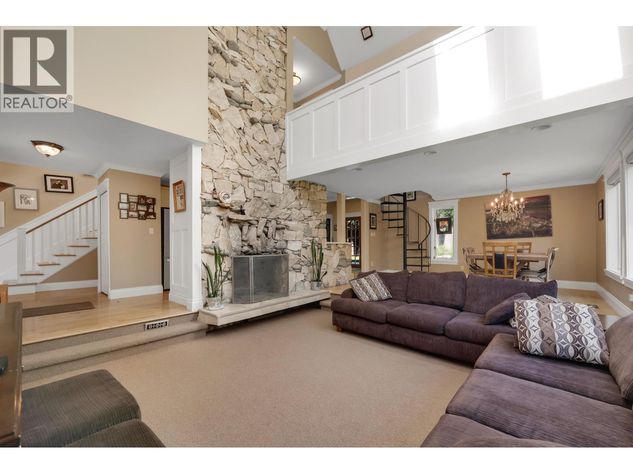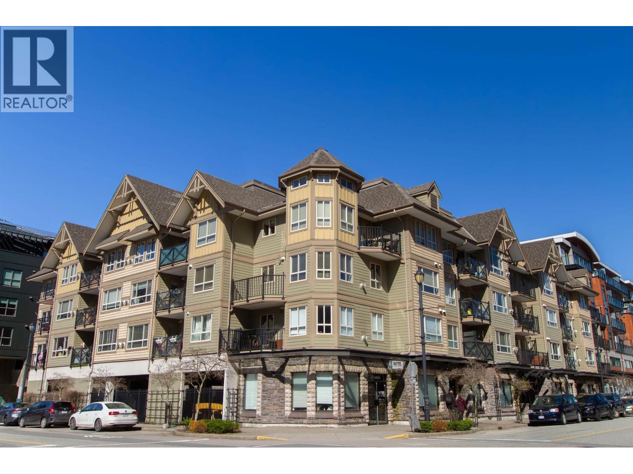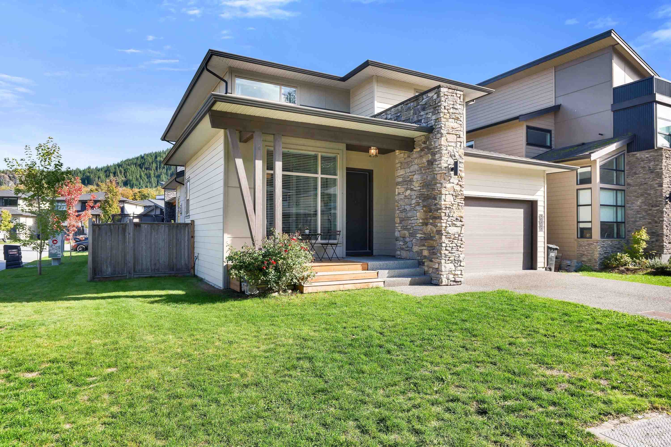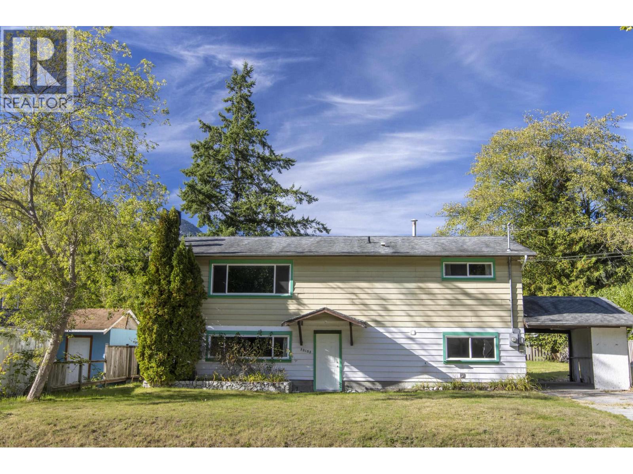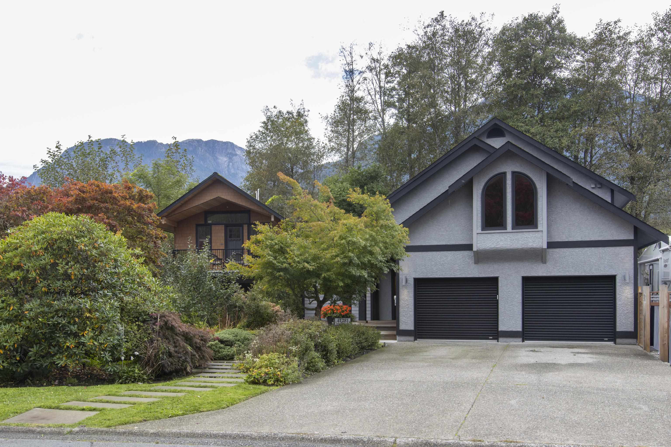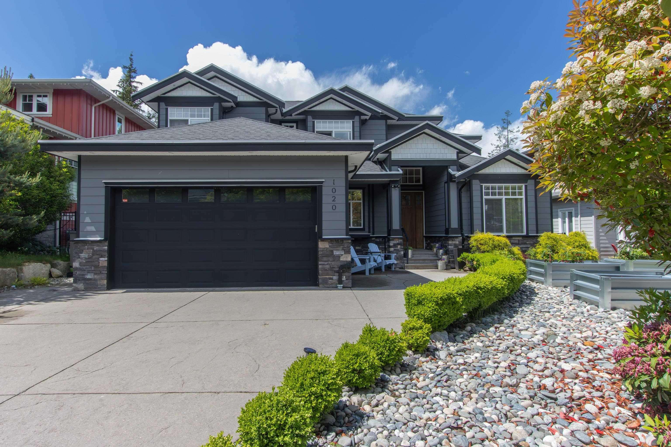
Highlights
Description
- Home value ($/Sqft)$605/Sqft
- Time on Houseful
- Property typeResidential
- CommunityShopping Nearby
- Median school Score
- Year built2009
- Mortgage payment
JAY CRESCENT STUNNER! Backing onto greenspace, this home boasts 4 upstairs ensuite bedrooms, including an enormous master suite with beautiful views. Spoil your guests with a stunning gourmet kitchen opening to an amazing great room featuring a gas fireplace and quality built-in cabinets. Entertain in the formal dining room, conveniently connected to the kitchen via a butler's pantry. Enjoy year-round BBQs on the covered deck with stamped concrete and a cozy gas fireplace. Relax in the study or head downstairs to the games room with a wet bar or the media room. Outside, find a flat, sunny, fenced, and irrigated yard. Bonus: a spacious 2-bed suite!
MLS®#R3037628 updated 1 month ago.
Houseful checked MLS® for data 1 month ago.
Home overview
Amenities / Utilities
- Heat source Hot water, natural gas, radiant
- Sewer/ septic Public sewer, sanitary sewer, storm sewer
Exterior
- Construction materials
- Foundation
- Roof
- Fencing Fenced
- # parking spaces 4
- Parking desc
Interior
- # full baths 6
- # half baths 1
- # total bathrooms 7.0
- # of above grade bedrooms
- Appliances Washer/dryer, dishwasher, refrigerator, stove, microwave, range top
Location
- Community Shopping nearby
- Area Bc
- Subdivision
- View Yes
- Water source Public
- Zoning description R-1
- Directions Fc0ae2921a5b491e555faae84290fb94
Lot/ Land Details
- Lot dimensions 7427.0
Overview
- Lot size (acres) 0.17
- Basement information Finished
- Building size 4942.0
- Mls® # R3037628
- Property sub type Single family residence
- Status Active
- Virtual tour
- Tax year 2024
Rooms Information
metric
- Walk-in closet 1.803m X 2.362m
- Bedroom 4.14m X 4.547m
- Bar room 2.667m X 2.464m
- Bedroom 5.867m X 3.556m
- Utility 3.378m X 1.397m
- Foyer 4.47m X 5.563m
- Kitchen 2.591m X 3.378m
- Living room 5.918m X 8.128m
- Eating area 2.819m X 3.378m
- Primary bedroom 5.893m X 5.232m
Level: Above - Bedroom 5.309m X 3.81m
Level: Above - Bedroom 4.343m X 2.896m
Level: Above - Walk-in closet 2.946m X 3.15m
Level: Above - Bedroom 5.029m X 3.226m
Level: Above - Kitchen 5.791m X 5.588m
Level: Main - Foyer 5.182m X 1.854m
Level: Main - Living room 5.918m X 8.128m
Level: Main - Utility 1.041m X 1.753m
Level: Main - Bedroom 4.14m X 3.023m
Level: Main - Laundry 3.023m X 2.007m
Level: Main - Dining room 3.835m X 3.175m
Level: Main - Pantry 2.464m X 0.889m
Level: Main - Family room 5.918m X 6.223m
Level: Main
SOA_HOUSEKEEPING_ATTRS
- Listing type identifier Idx

Lock your rate with RBC pre-approval
Mortgage rate is for illustrative purposes only. Please check RBC.com/mortgages for the current mortgage rates
$-7,971
/ Month25 Years fixed, 20% down payment, % interest
$
$
$
%
$
%

Schedule a viewing
No obligation or purchase necessary, cancel at any time
Nearby Homes
Real estate & homes for sale nearby

