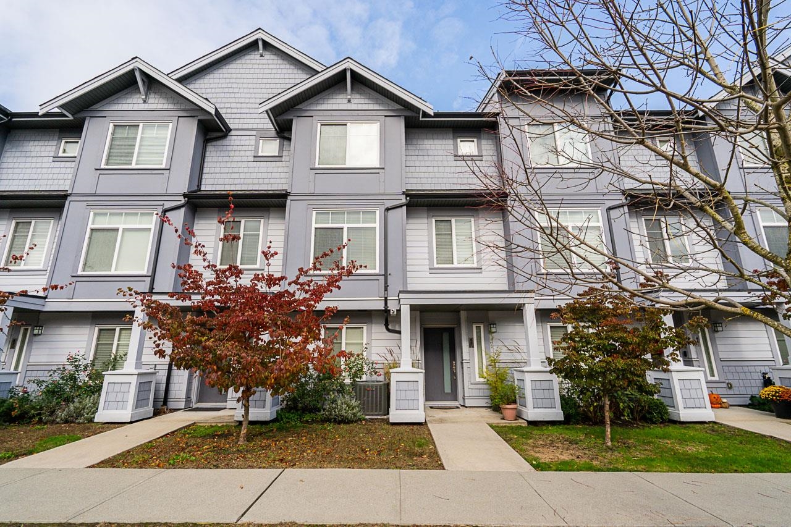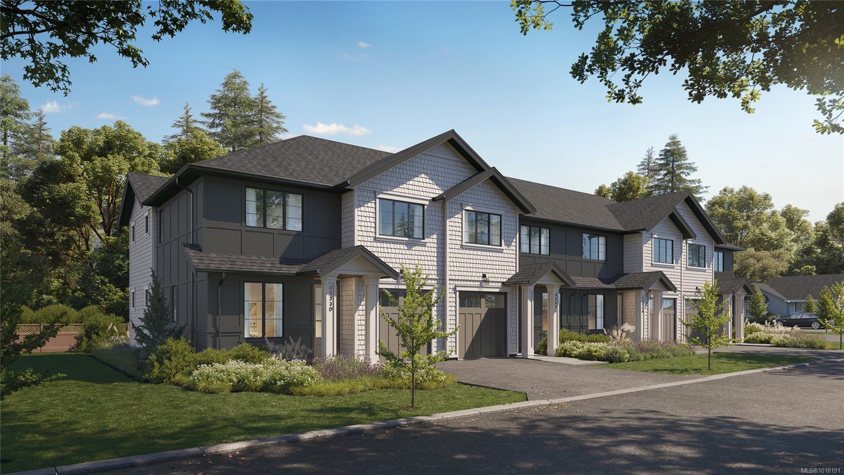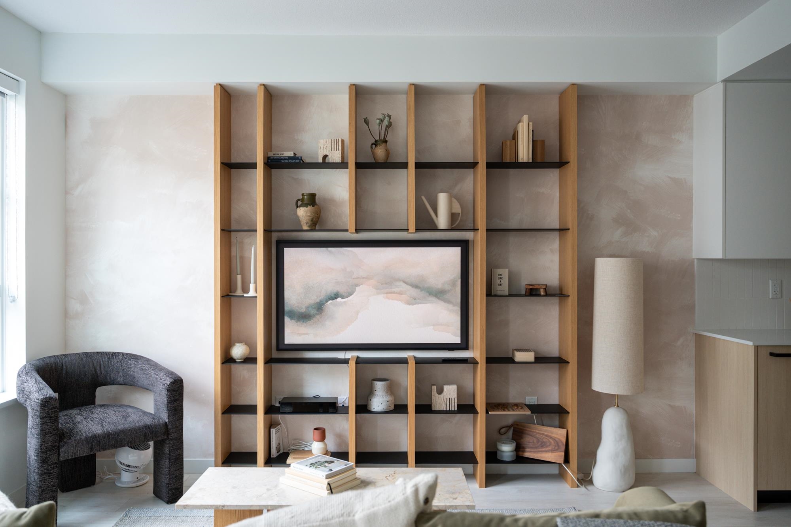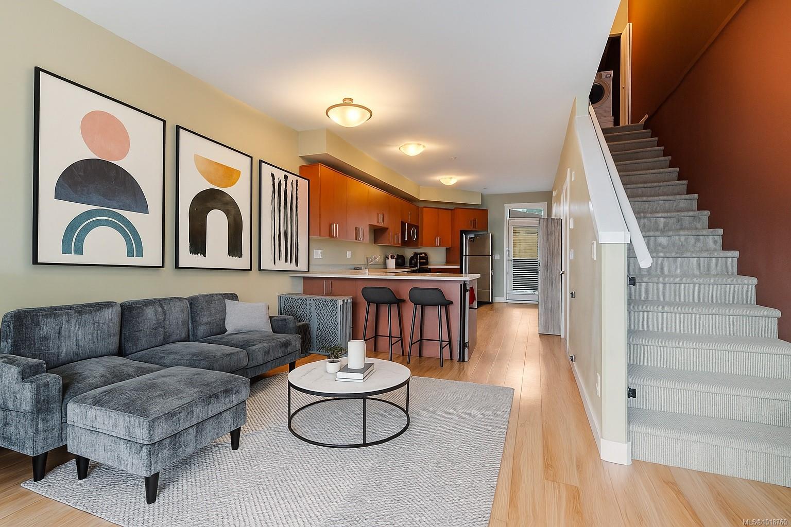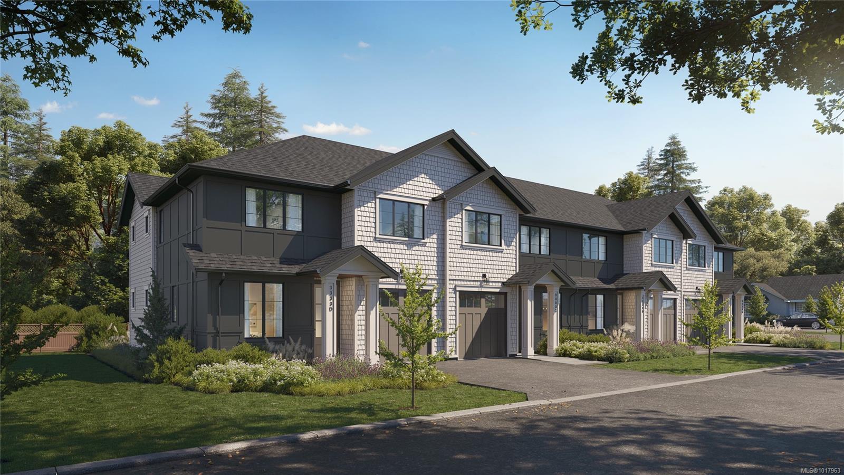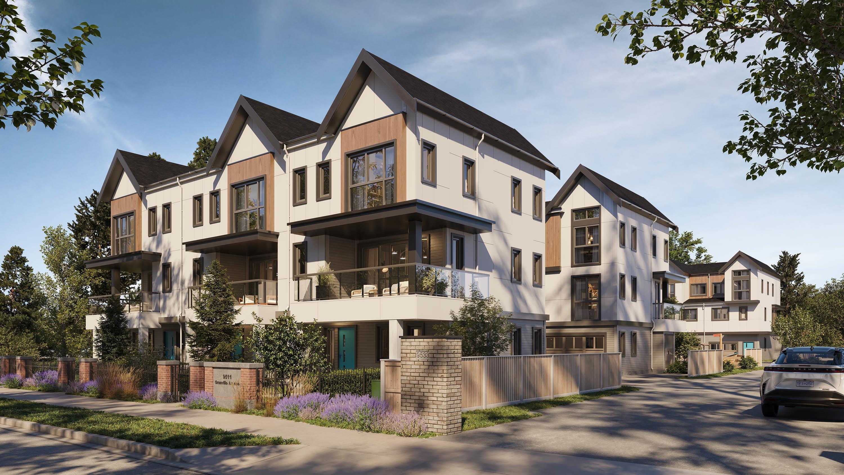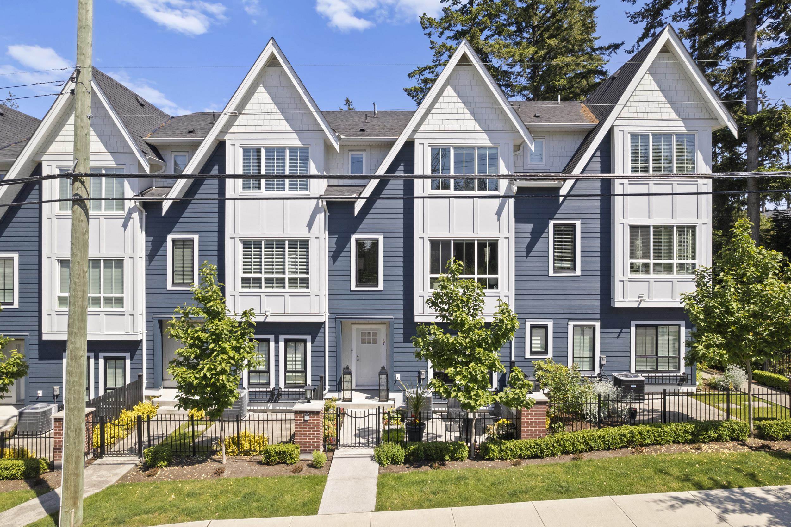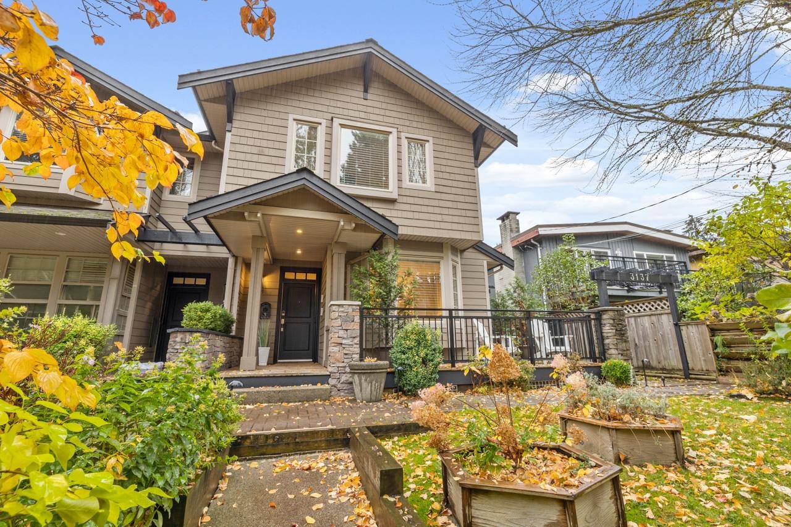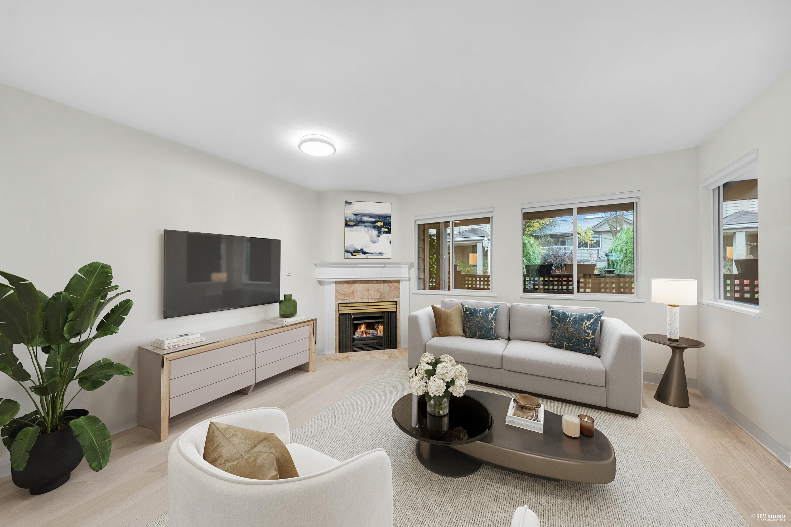Select your Favourite features
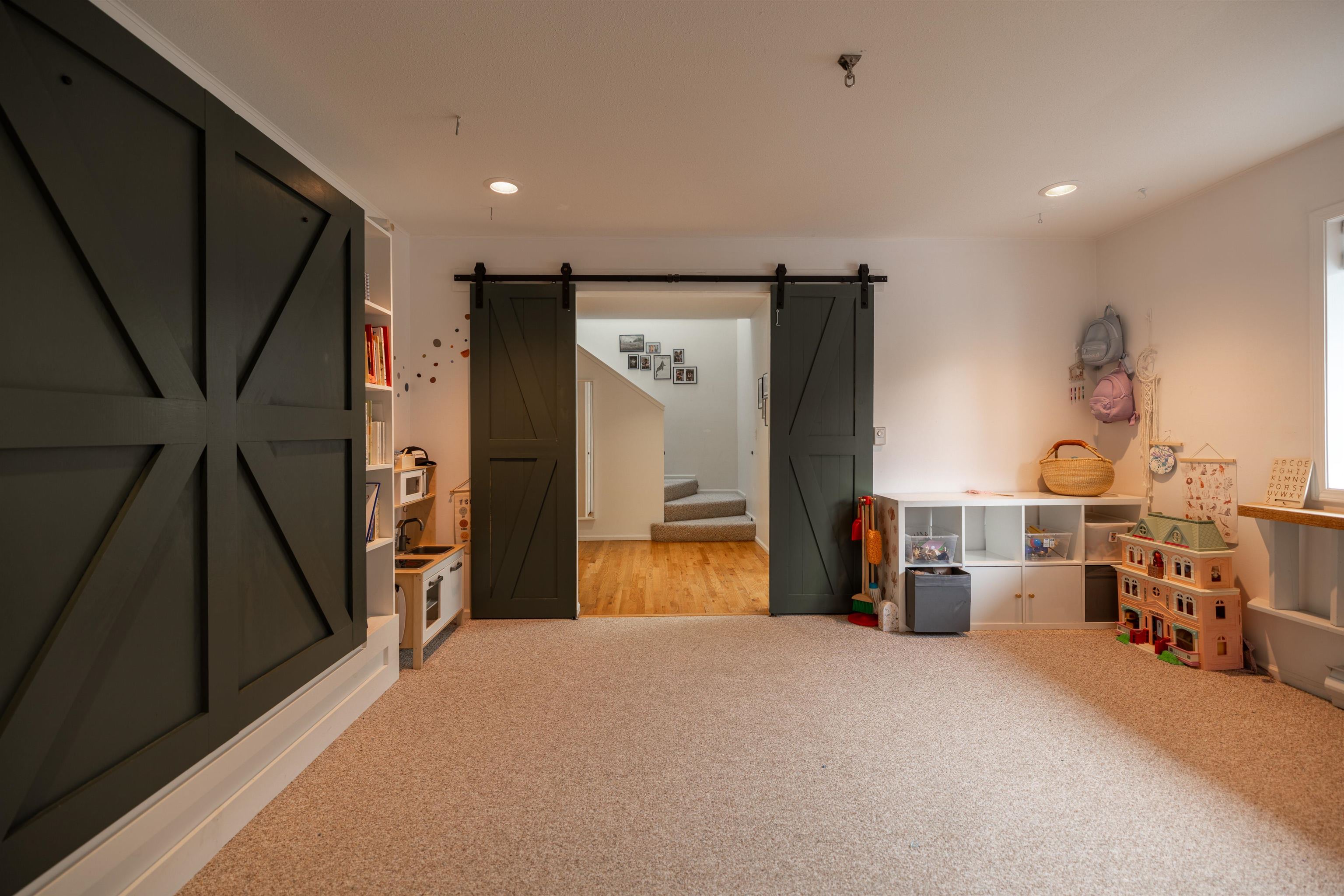
Highlights
Description
- Home value ($/Sqft)$626/Sqft
- Time on Houseful
- Property typeResidential
- Style3 storey
- Median school Score
- Year built1995
- Mortgage payment
Almost 2,000 sq ft of living space in this spacious three bedroom townhome on a quiet cul de sac. Featuring a large flex room, soaker tub, private back deck and gas fireplace, every detail has been thoughtfully planned. The lower level includes its own bathroom, back entrance and wet bar, ideal for a private home office or workspace. A large garage and extra parking spot provide plenty of room for gear. Enjoy a private yard backing onto a wooded oasis, mountain views and a five minute walk to Fisherman’s Park where comfort meets coastal living at The Paddocks in beautiful Brackendale.
MLS®#R3064181 updated 3 hours ago.
Houseful checked MLS® for data 3 hours ago.
Home overview
Amenities / Utilities
- Heat source Baseboard, electric, propane
- Sewer/ septic Public sewer, sanitary sewer, storm sewer
Exterior
- Construction materials
- Foundation
- Roof
- # parking spaces 2
- Parking desc
Interior
- # full baths 3
- # total bathrooms 3.0
- # of above grade bedrooms
- Appliances Washer/dryer, dishwasher, refrigerator, stove
Location
- Area Bc
- View Yes
- Water source Public
- Zoning description Rm-2
Overview
- Basement information None
- Building size 1994.0
- Mls® # R3064181
- Property sub type Townhouse
- Status Active
- Tax year 2025
Rooms Information
metric
- Bedroom 2.921m X 3.988m
- Primary bedroom 4.267m X 3.683m
- Other 2.007m X 2.946m
- Bedroom 3.404m X 3.683m
- Other 2.743m X 3.632m
Level: Above - Living room 6.452m X 3.861m
Level: Above - Dining room 2.972m X 3.785m
Level: Above - Kitchen 2.743m X 4.039m
Level: Above - Family room 4.547m X 4.039m
Level: Above - Bar room 2.896m X 2.718m
Level: Main - Laundry 2.032m X 0.889m
Level: Main - Office 3.175m X 3.785m
Level: Main - Other 2.311m X 1.016m
Level: Main - Eating area 2.489m X 2.718m
Level: Main - Foyer 1.956m X 2.337m
Level: Main
SOA_HOUSEKEEPING_ATTRS
- Listing type identifier Idx

Lock your rate with RBC pre-approval
Mortgage rate is for illustrative purposes only. Please check RBC.com/mortgages for the current mortgage rates
$-3,331
/ Month25 Years fixed, 20% down payment, % interest
$
$
$
%
$
%

Schedule a viewing
No obligation or purchase necessary, cancel at any time
Nearby Homes
Real estate & homes for sale nearby

