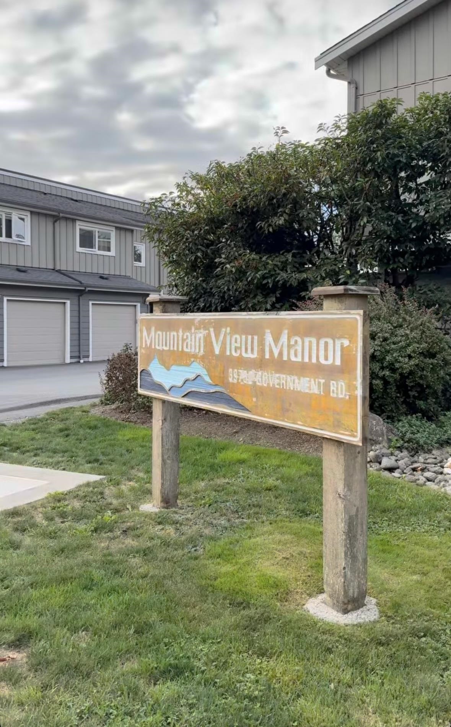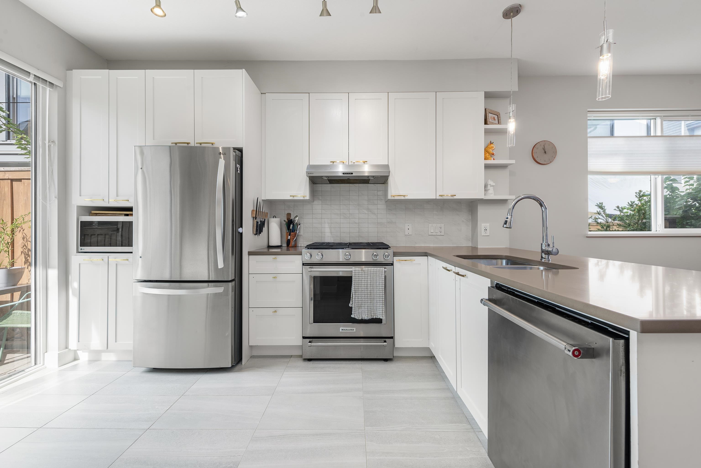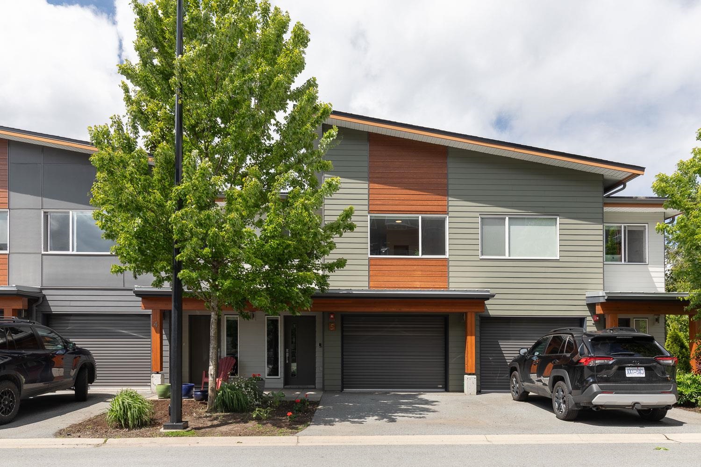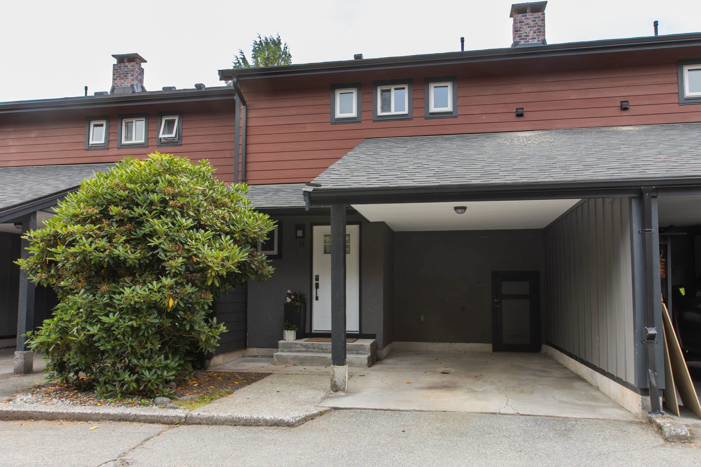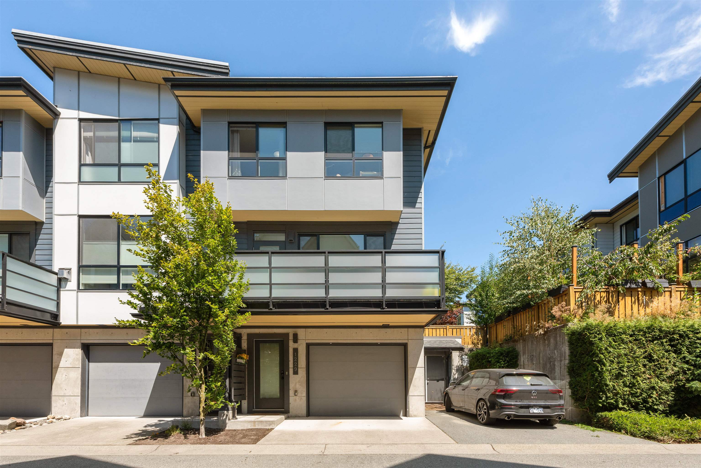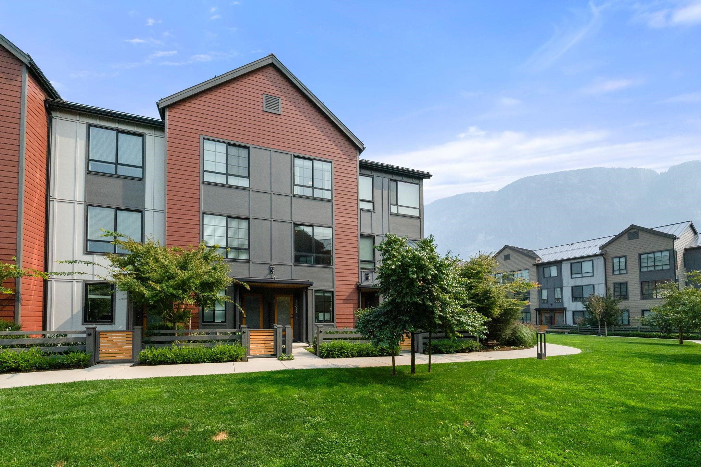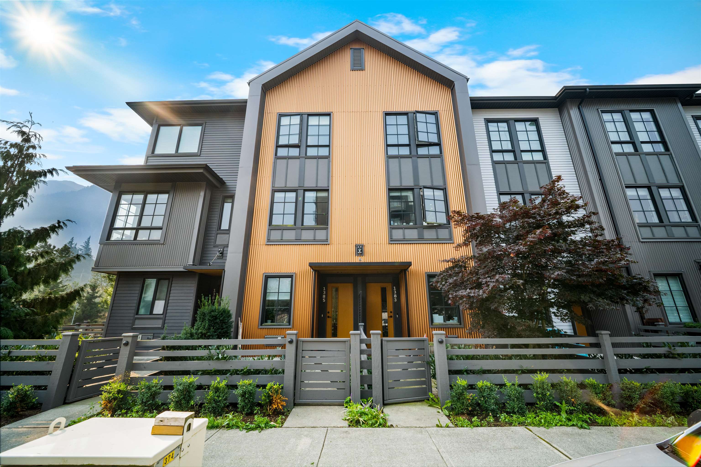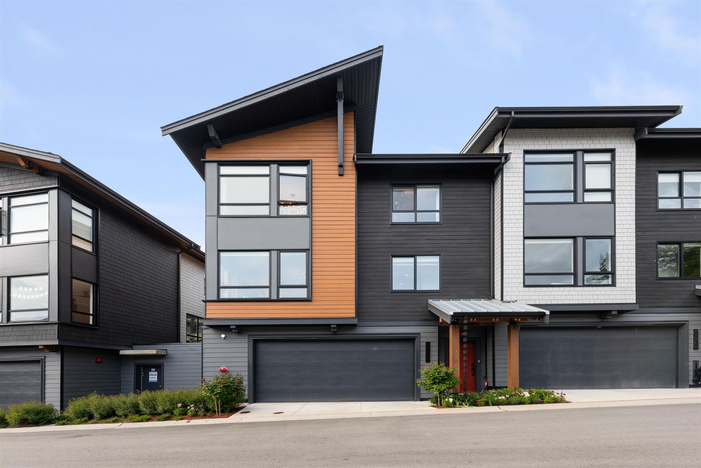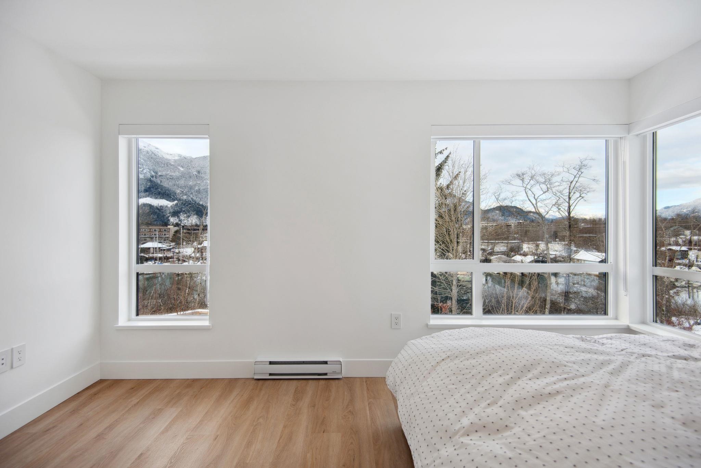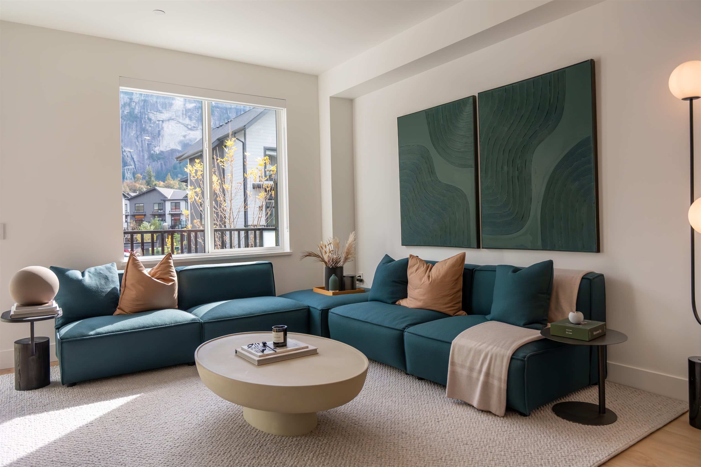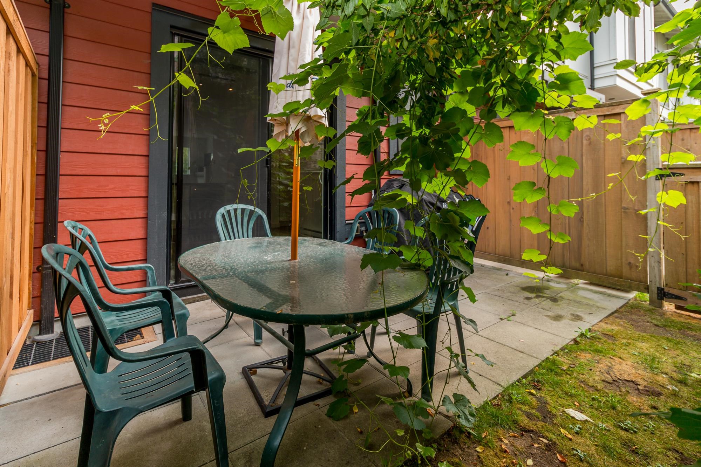
Highlights
Description
- Home value ($/Sqft)$817/Sqft
- Time on Houseful
- Property typeResidential
- Style3 storey
- CommunityShopping Nearby
- Median school Score
- Year built2017
- Mortgage payment
Welcome to the thoughtfully planned complex of Eaglewind. This spectacular town home has a bright and open floor plan and views of Mount Garibaldi, with many extras including a gas fireplace and bbq hookups and powder room on the main floor. The extended kitchen features polished quartz countertops, stainless steel appliances, a gas range, patio doors that lead out to a private backyard space which is fully fenced. Upstairs you have 9ft ceilings, the Primary bedroom with his and hers closets and an ensuite, while the additional bedrooms share a designated full bath and laundry. This unit’s tandem garage has enough room for two vehicles and your toys! Centrally located in the heart of downtown Squamish, this complex is close to shopping, schools and restaurants.
Home overview
- Heat source Baseboard, electric
- Sewer/ septic Public sewer, sanitary sewer, storm sewer
- # total stories 3.0
- Construction materials
- Foundation
- Roof
- Fencing Fenced
- # parking spaces 2
- Parking desc
- # full baths 2
- # half baths 1
- # total bathrooms 3.0
- # of above grade bedrooms
- Appliances Washer/dryer, dishwasher, disposal, refrigerator, stove, microwave
- Community Shopping nearby
- Area Bc
- Subdivision
- Water source Public
- Zoning description Cd-2
- Basement information None
- Building size 1345.0
- Mls® # R3047136
- Property sub type Townhouse
- Status Active
- Virtual tour
- Tax year 2025
- Primary bedroom 3.327m X 3.531m
Level: Above - Bedroom 2.642m X 3.556m
Level: Above - Bedroom 2.642m X 4.293m
Level: Above - Dining room 3.353m X 4.191m
Level: Main - Living room 3.785m X 4.369m
Level: Main - Kitchen 3.251m X 3.937m
Level: Main
- Listing type identifier Idx

$-2,931
/ Month

