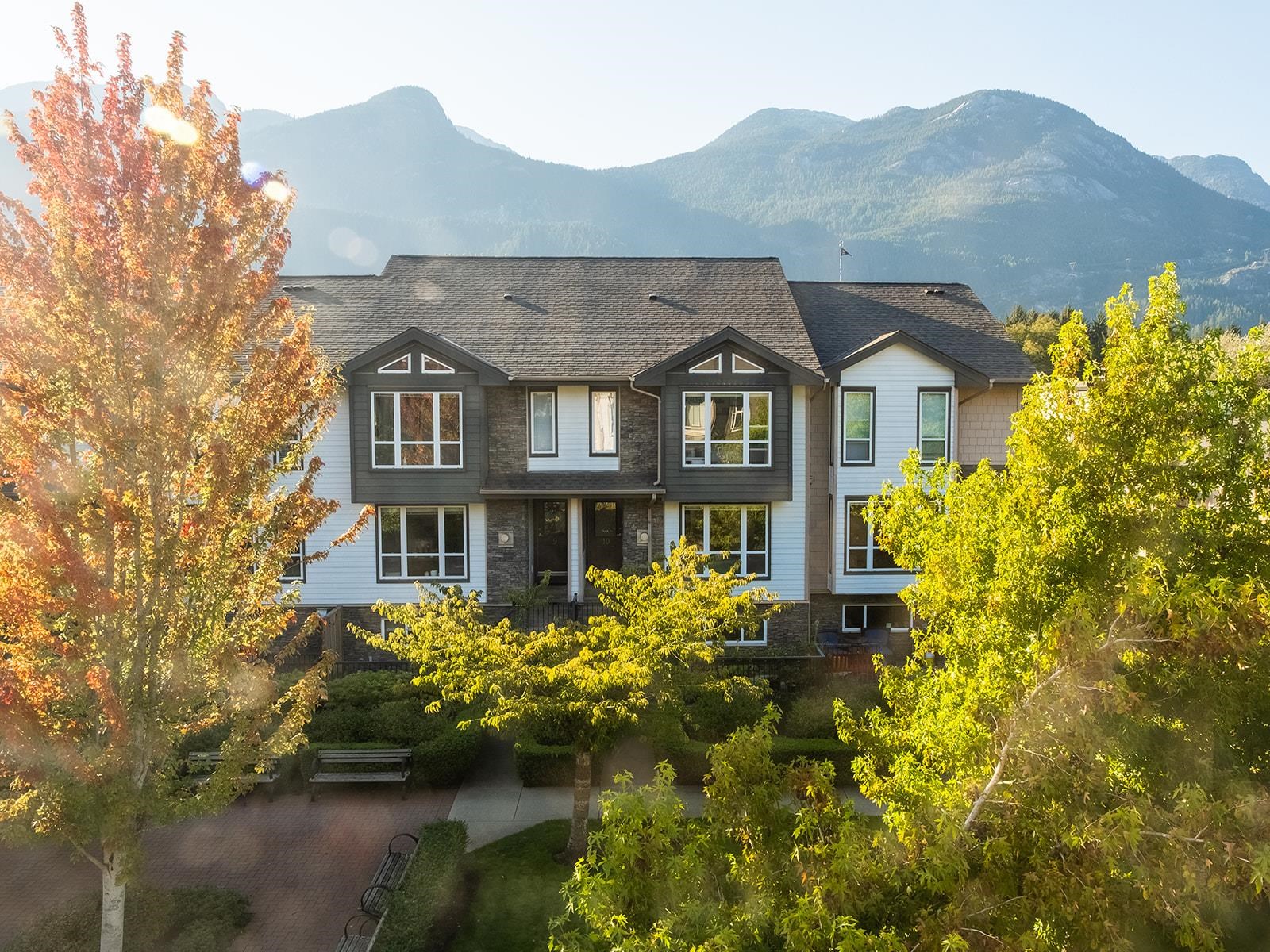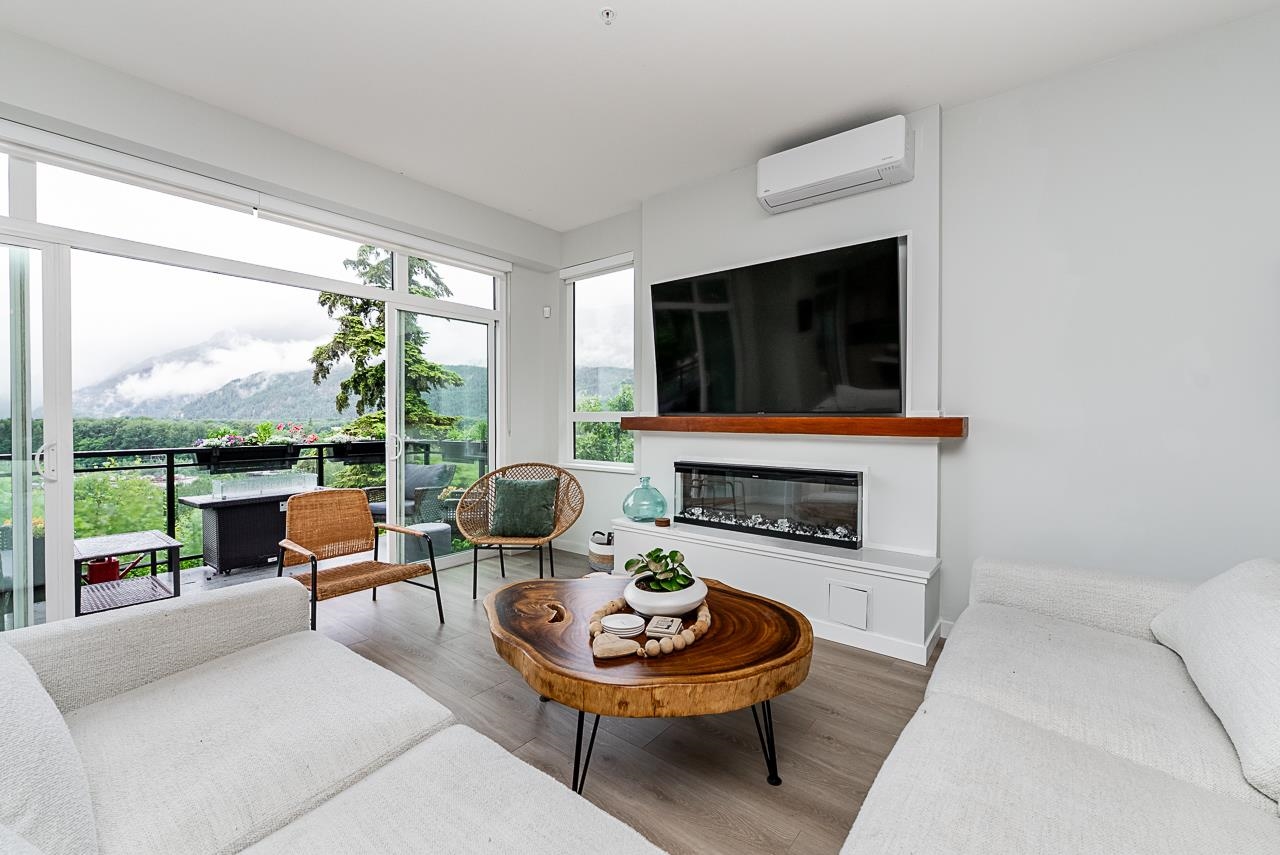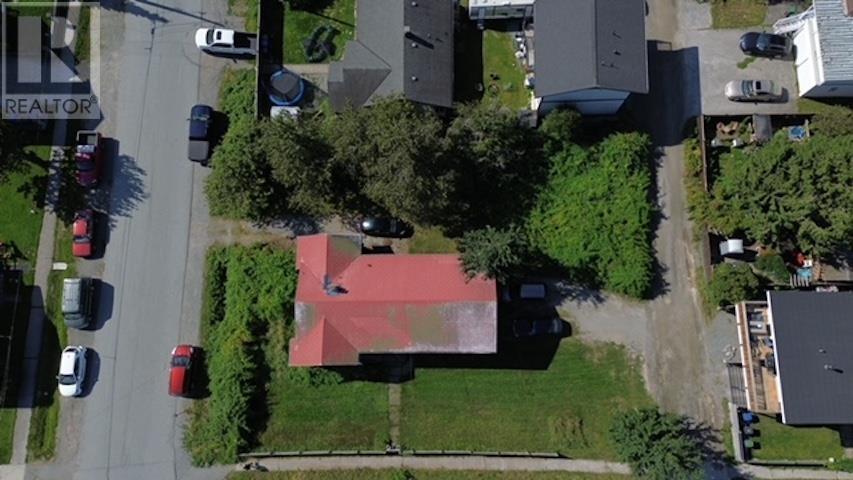
Highlights
Description
- Home value ($/Sqft)$641/Sqft
- Time on Houseful
- Property typeResidential
- Style4 level split
- Median school Score
- Year built2007
- Mortgage payment
Live in the heart of downtown Squamish! This centrally located duplex combines unbeatable convenience with breathtaking views of the Chief, Diamond Head, and Tantalus Range. Quietly set back off Main Street beside a green space, this home is filled with natural light from its east/west exposure. The bright, functional layout features two spacious bedrooms with ensuites, plus a loft-style third bedroom with panoramic mountain vistas. Enjoy cozy evenings by the gas fireplace, a chef’s gas range, and thoughtful updates throughout. The lower level offers a single-car garage with a versatile flex space for an office, gym, or gear room, plus additional parking out front. A rare opportunity to own a view-filled home steps from shops, dining, trails, and all that Squamish has to offer.
Home overview
- Heat source Baseboard
- Sewer/ septic Public sewer
- # total stories 4.0
- Construction materials
- Foundation
- Roof
- # parking spaces 2
- Parking desc
- # full baths 2
- # half baths 1
- # total bathrooms 3.0
- # of above grade bedrooms
- Appliances Washer/dryer, dishwasher, refrigerator, stove
- Area Bc
- Subdivision
- View Yes
- Water source Public
- Zoning description Cd-36
- Basement information Partial
- Building size 1637.0
- Mls® # R3051277
- Property sub type Duplex
- Status Active
- Virtual tour
- Tax year 2025
- Walk-in closet 2.54m X 1.753m
- Bedroom 4.343m X 3.302m
- Walk-in closet 1.702m X 1.778m
- Primary bedroom 3.785m X 5.232m
- Other 2.235m X 3.378m
- Bedroom 4.978m X 3.378m
- Other 1.295m X 1.829m
- Eating area 2.464m X 2.311m
Level: Above - Foyer 1.041m X 1.829m
Level: Above - Kitchen 2.489m X 3.277m
Level: Above - Utility 1.549m X 1.143m
Level: Above - Other 1.245m X 1.245m
Level: Above - Dining room 4.801m X 2.134m
Level: Above - Living room 3.226m X 3.988m
Level: Above - Other 3.835m X 1.829m
Level: Main - Office 4.293m X 5.232m
Level: Main
- Listing type identifier Idx

$-2,797
/ Month



