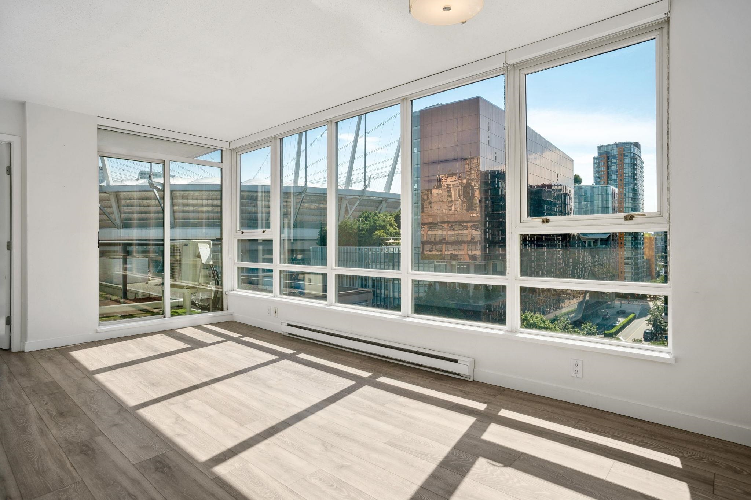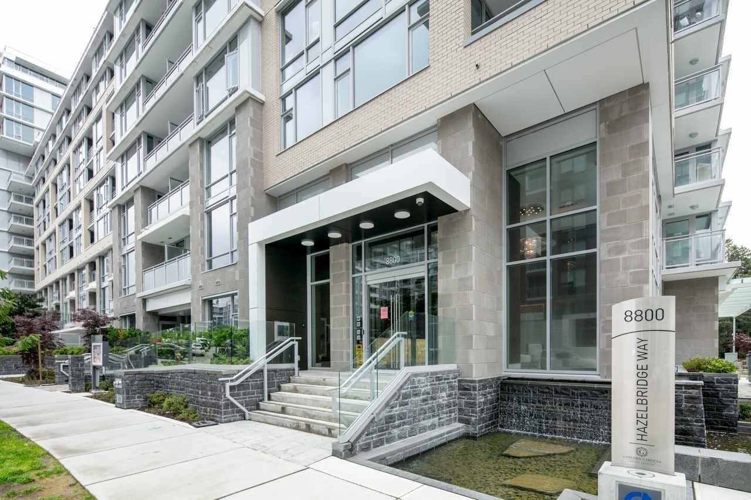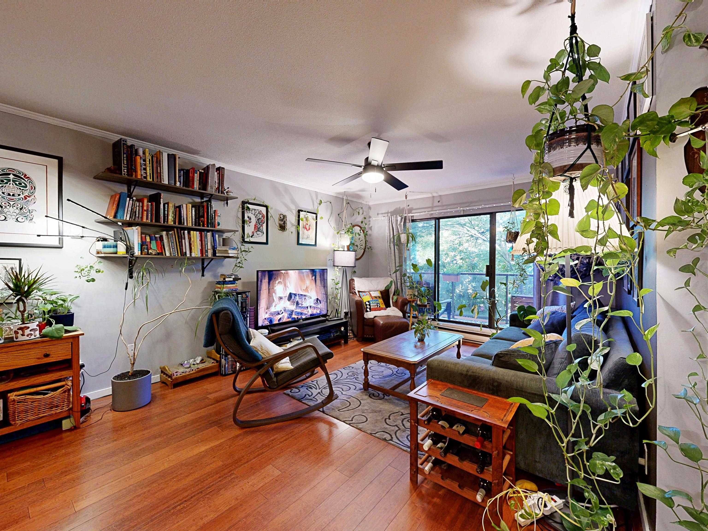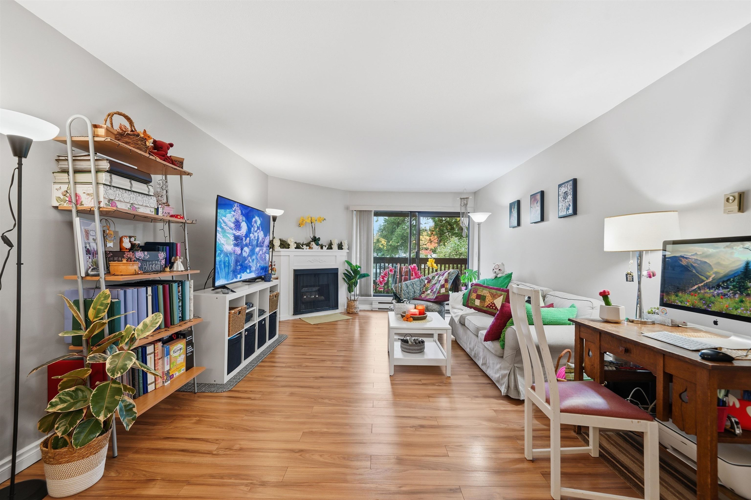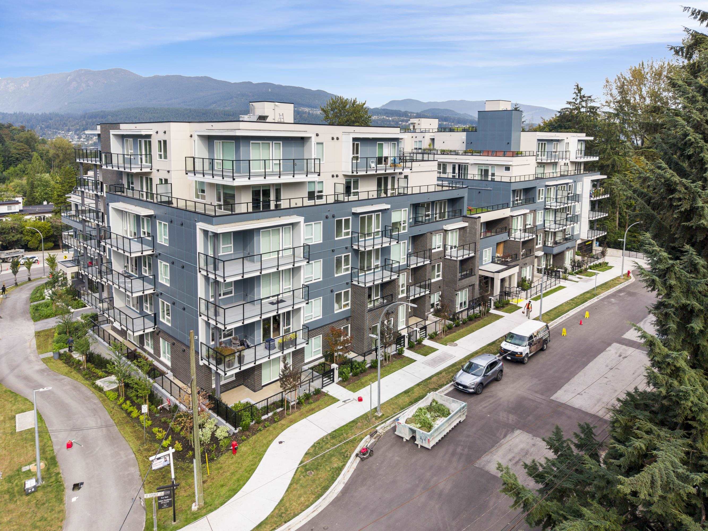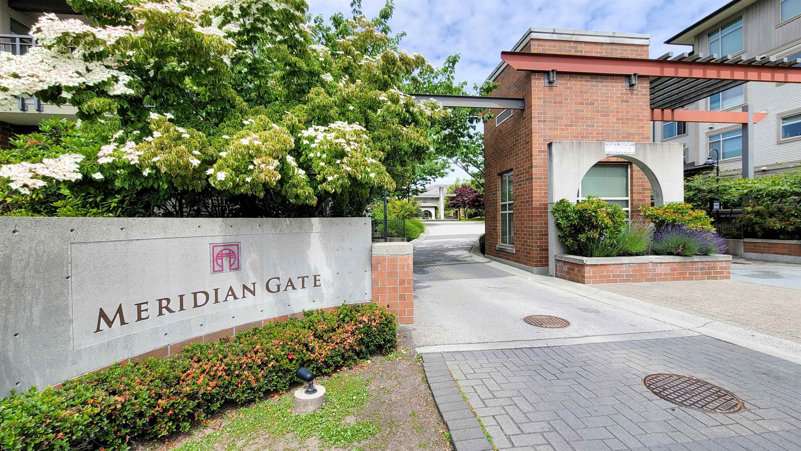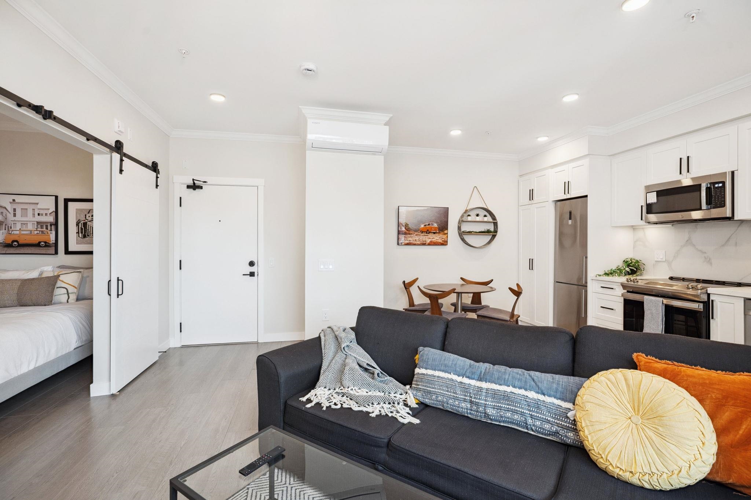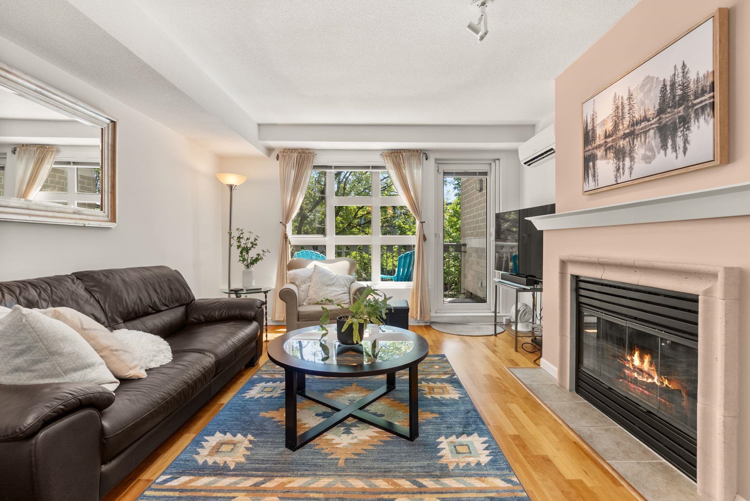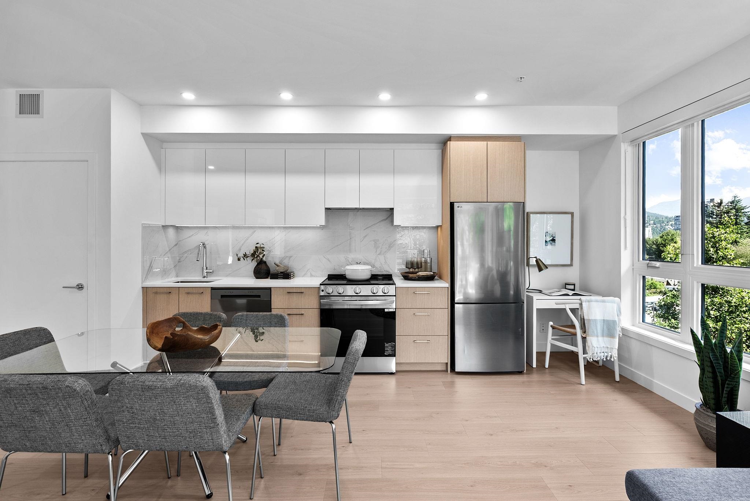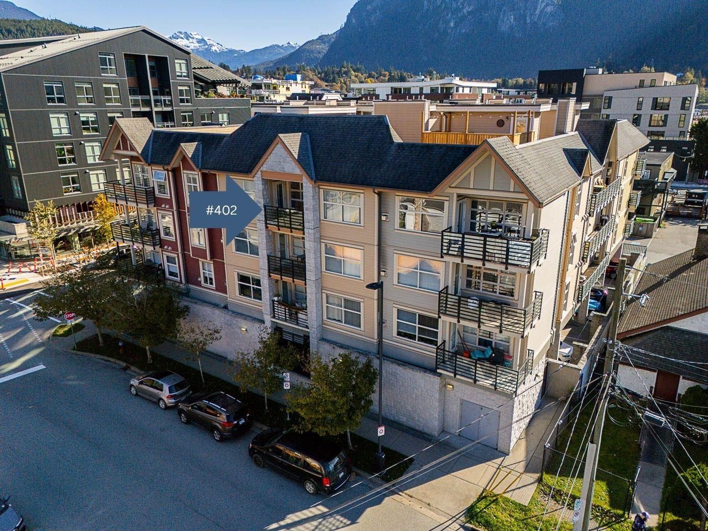
1310 Victoria Street #402
1310 Victoria Street #402
Highlights
Description
- Home value ($/Sqft)$626/Sqft
- Time on Houseful
- Property typeResidential
- StylePenthouse
- CommunityShopping Nearby
- Median school Score
- Year built2009
- Mortgage payment
Best price in Squamish for a 2 bed/2bath, penthouse. Featuring a rooftop deck + balcony with beautiful mountain & waterfall views. All appliances replaced in the past 2 years. Over 1200 sqft so all rooms and bedrooms are spacious and will accommodate larger furniture. The Primary bedroom has a walk in closet and ensuite bath with tub & shower. Both bedrooms are similar in size with updated carpet. Loads of storage in the laundry room. Gas fireplace (included in strata fee).. Convenient storage room across the hall. Main level bike storage and 1 covered parking spot.Larger dogs welcome (no dangerous breeds). A pleasure to show and extremely well kept! Feather Park beach, The Estuary, shopping and restaurants within a short walk of this great location in the heart of the City.
Home overview
- Heat source Baseboard, natural gas
- Sewer/ septic Public sewer, sanitary sewer
- # total stories 4.0
- Construction materials
- Foundation
- Roof
- # parking spaces 1
- Parking desc
- # full baths 2
- # total bathrooms 2.0
- # of above grade bedrooms
- Appliances Washer/dryer, dishwasher, refrigerator, stove
- Community Shopping nearby
- Area Bc
- Subdivision
- View Yes
- Water source Public
- Zoning description C4
- Directions 5fd66a1f6d3432760ab8577afefd6db9
- Basement information None
- Building size 1214.0
- Mls® # R3058373
- Property sub type Apartment
- Status Active
- Tax year 2025
- Dining room 2.311m X 3.353m
Level: Main - Living room 3.759m X 3.353m
Level: Main - Bedroom 3.683m X 3.073m
Level: Main - Primary bedroom 4.216m X 3.632m
Level: Main - Kitchen 2.591m X 2.997m
Level: Main - Walk-in closet 1.499m X 2.464m
Level: Main - Foyer 0.889m X 3.327m
Level: Main - Laundry 1.524m X 2.489m
Level: Main
- Listing type identifier Idx

$-2,026
/ Month

