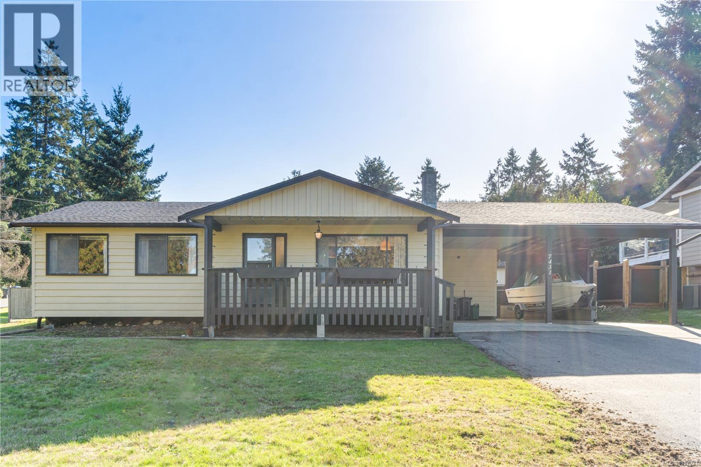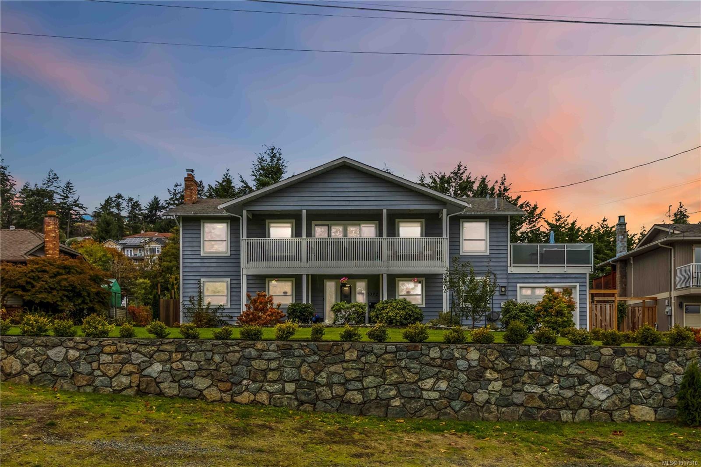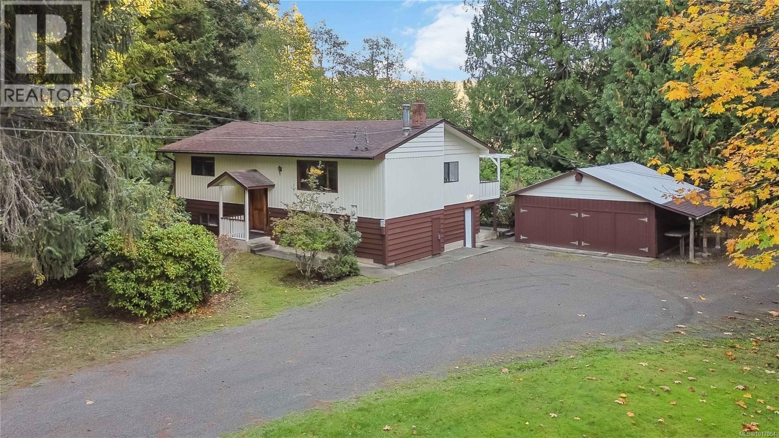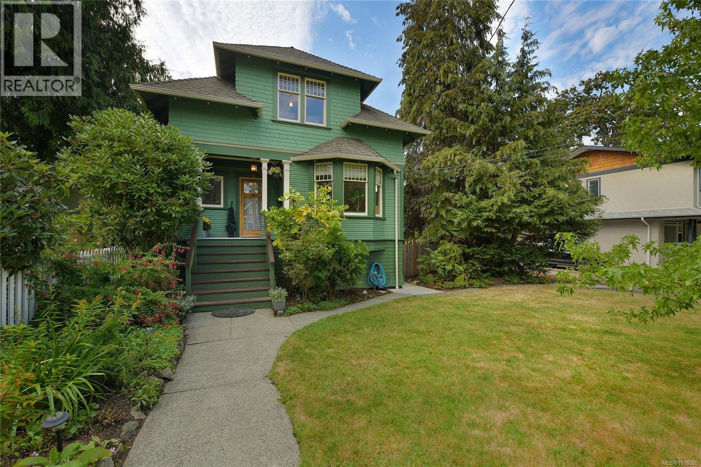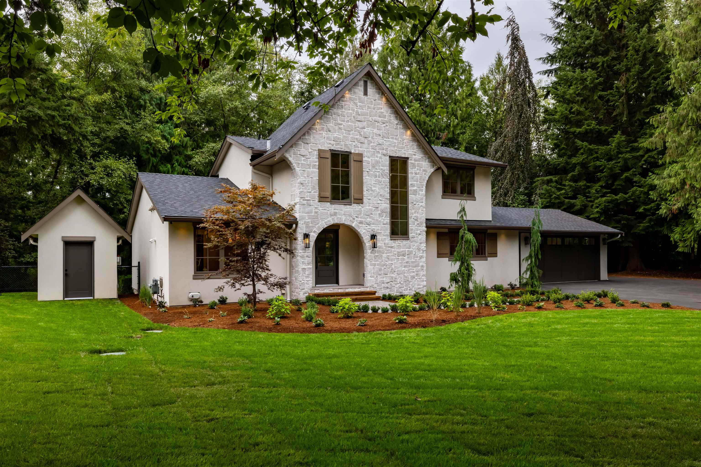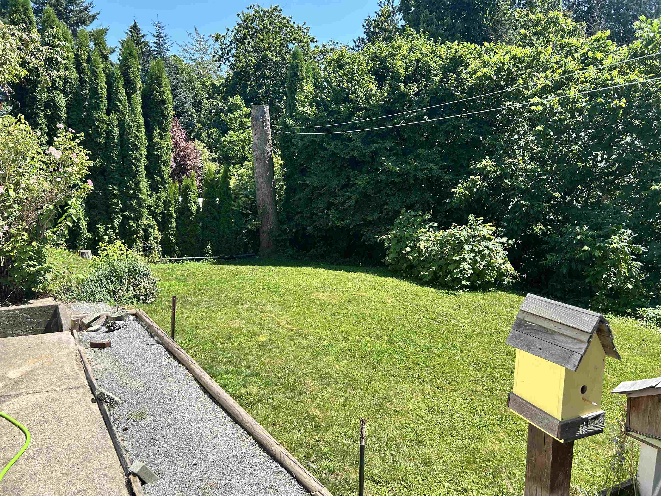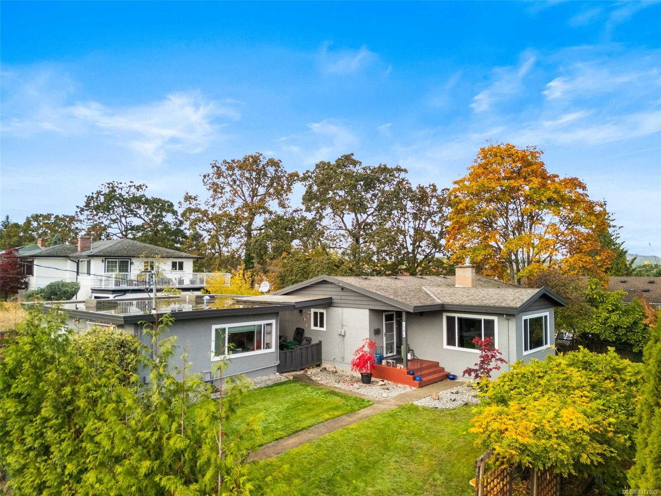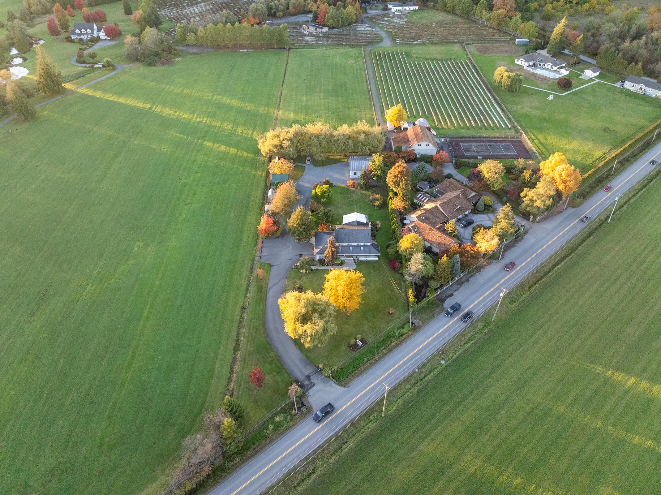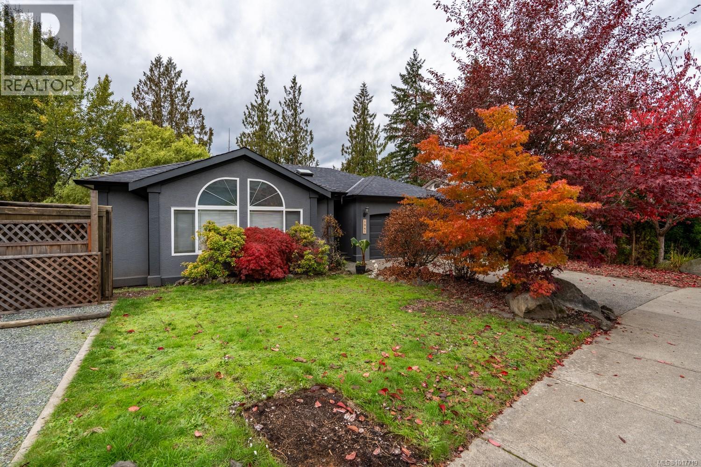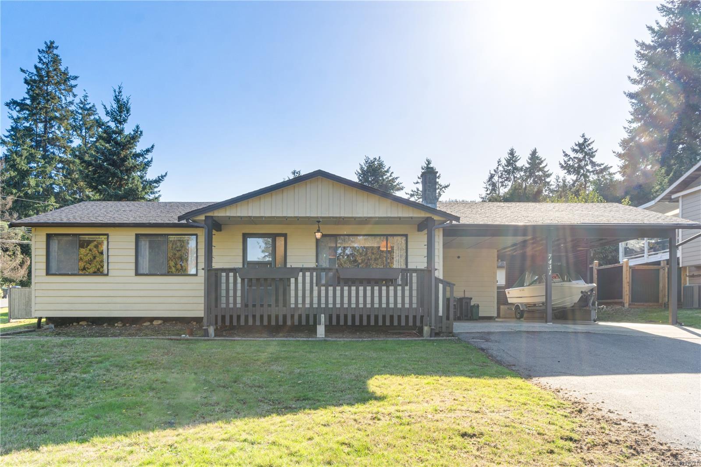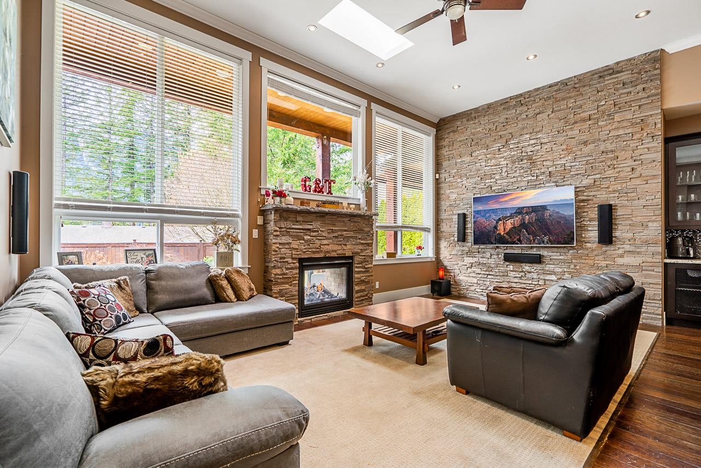
1355 Depot Road #3
For Sale
100 Days
$1,870,000 $21K
$1,849,000
6 beds
5 baths
3,531 Sqft
1355 Depot Road #3
For Sale
100 Days
$1,870,000 $21K
$1,849,000
6 beds
5 baths
3,531 Sqft
Highlights
Description
- Home value ($/Sqft)$524/Sqft
- Time on Houseful
- Property typeResidential
- Median school Score
- Year built2009
- Mortgage payment
This stunning custom built family home is located on a quiet cul-de-sac in Brackendale, and is ready for its next owners! 6-bedrooms, 5 bathrooms, and expansive living space that opens out to a beautiful backyard & added outdoor entertainment space. Kitchen is complete with Viking appliances, granite counter tops, and a large oversized island. With 3,531 square feet of indoor space, this house is warm and inviting while still maintaining its grand features. Create a studio suite with the addition of one wall on the main level! A large two car garage with extra storage for your toys, and additional parking in your driveway. You do not want to miss this one-of-a-kind property!
MLS®#R3026758 updated 2 weeks ago.
Houseful checked MLS® for data 2 weeks ago.
Home overview
Amenities / Utilities
- Heat source Natural gas, radiant
- Sewer/ septic Storm sewer
Exterior
- Construction materials
- Foundation
- Roof
- # parking spaces 5
- Parking desc
Interior
- # full baths 4
- # half baths 1
- # total bathrooms 5.0
- # of above grade bedrooms
- Appliances Washer/dryer, dishwasher, disposal, refrigerator, stove, microwave, oven
Location
- Area Bc
- Water source Public
- Zoning description Rs2
- Directions Fce5990172d1d4e0a839d3571f696b77
Lot/ Land Details
- Lot dimensions 7424.0
Overview
- Lot size (acres) 0.17
- Basement information Crawl space
- Building size 3531.0
- Mls® # R3026758
- Property sub type Single family residence
- Status Active
- Tax year 2024
Rooms Information
metric
- Walk-in closet 1.499m X 1.499m
Level: Above - Bedroom 3.327m X 3.607m
Level: Above - Bedroom 3.658m X 3.353m
Level: Above - Walk-in closet 1.575m X 1.6m
Level: Above - Bedroom 3.175m X 4.166m
Level: Above - Walk-in closet 2.134m X 2.515m
Level: Above - Primary bedroom 4.572m X 5.029m
Level: Above - Walk-in closet 2.134m X 1.803m
Level: Above - Bedroom 3.556m X 3.251m
Level: Above - Kitchen 2.794m X 6.375m
Level: Main - Pantry 1.397m X 2.743m
Level: Main - Patio 2.565m X 17.094m
Level: Main - Dining room 3.226m X 4.14m
Level: Main - Bedroom 3.785m X 3.277m
Level: Main - Eating area 3.327m X 2.87m
Level: Main - Family room 4.293m X 6.502m
Level: Main - Foyer 2.845m X 3.099m
Level: Main - Laundry 2.311m X 4.216m
Level: Main - Office 3.251m X 3.2m
Level: Main - Living room 3.962m X 4.089m
Level: Main - Walk-in closet 1.27m X 1.499m
Level: Main
SOA_HOUSEKEEPING_ATTRS
- Listing type identifier Idx

Lock your rate with RBC pre-approval
Mortgage rate is for illustrative purposes only. Please check RBC.com/mortgages for the current mortgage rates
$-4,931
/ Month25 Years fixed, 20% down payment, % interest
$
$
$
%
$
%

Schedule a viewing
No obligation or purchase necessary, cancel at any time
Nearby Homes
Real estate & homes for sale nearby

