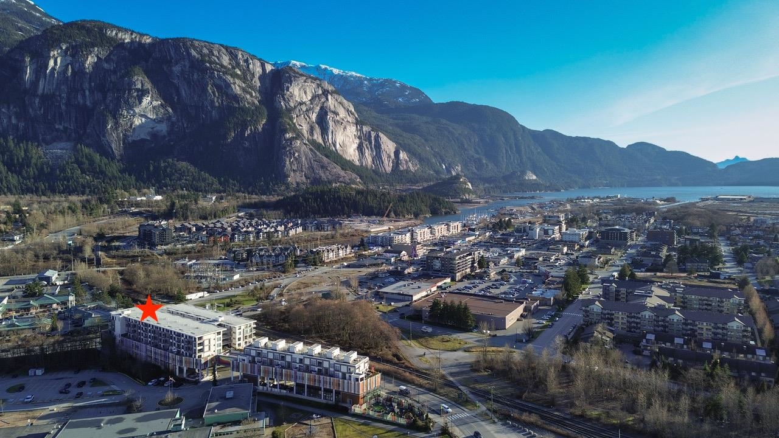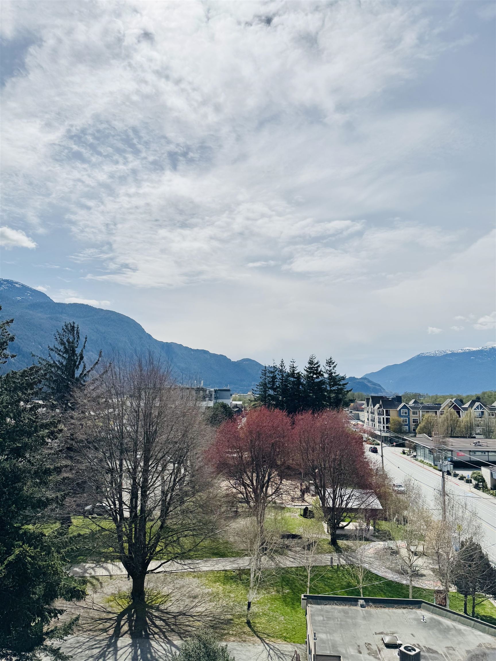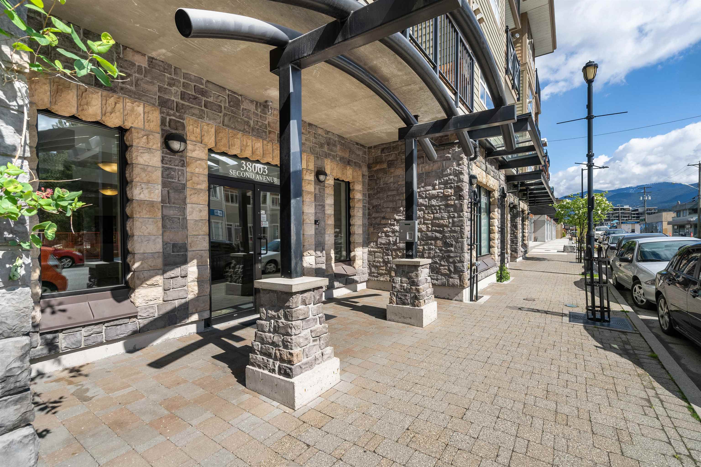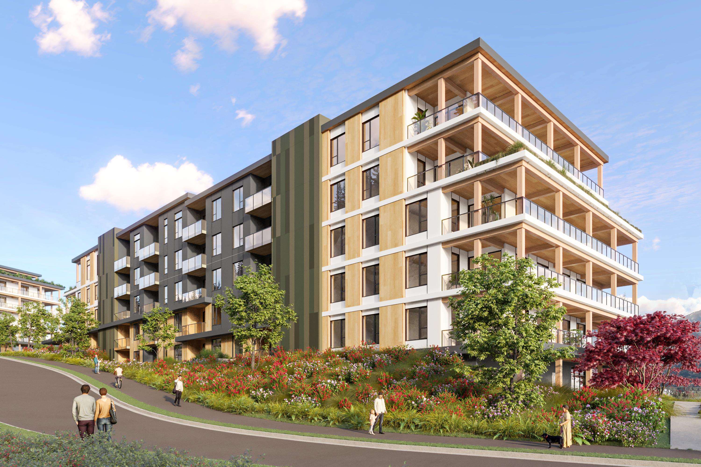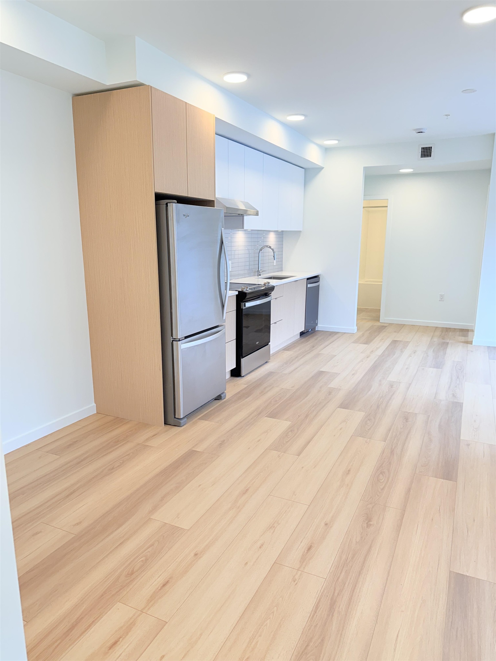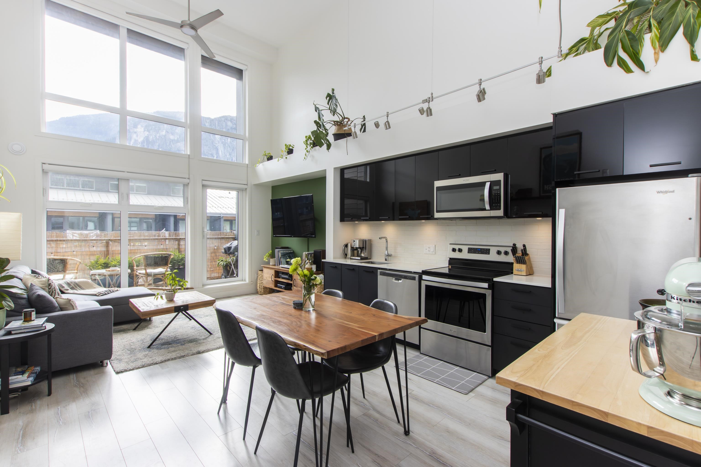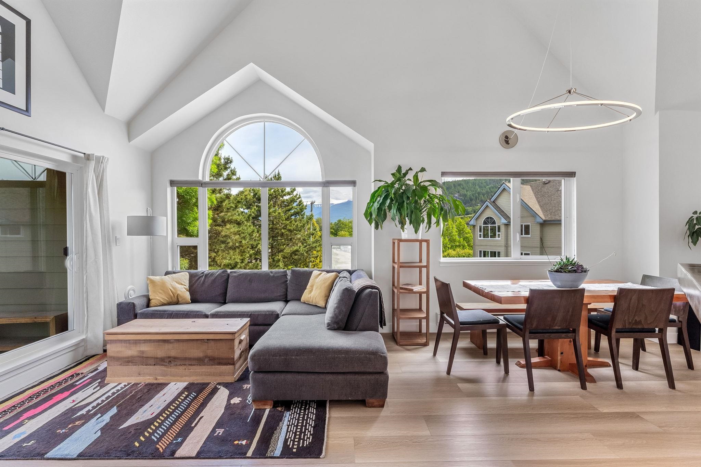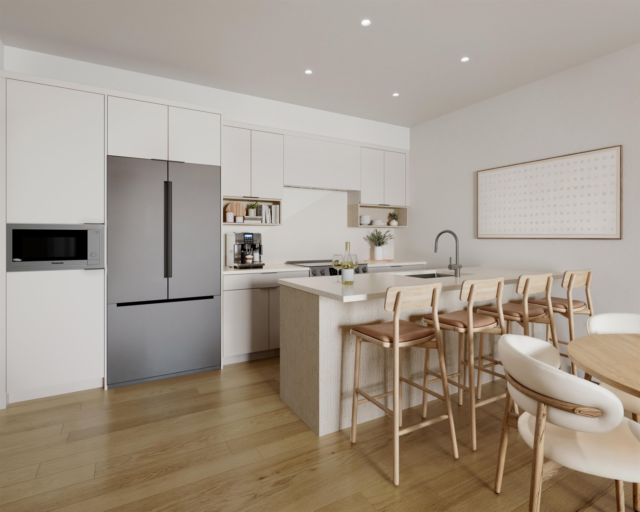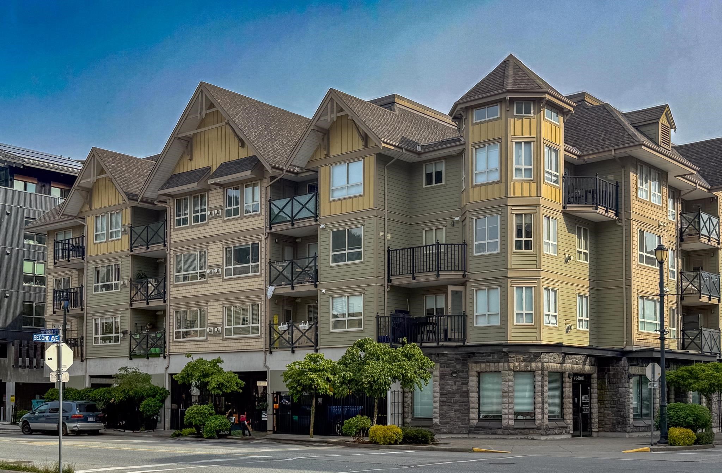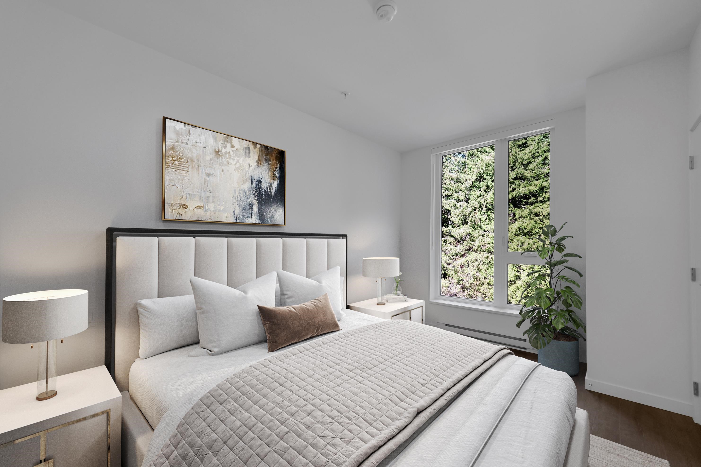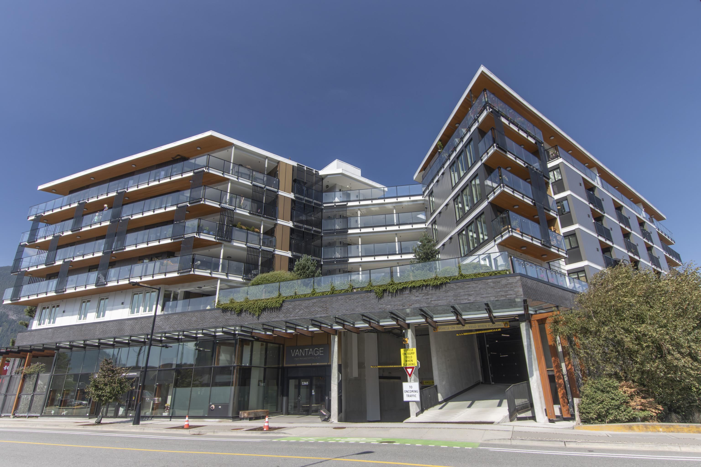
1365 Pemberton Avenue #416
1365 Pemberton Avenue #416
Highlights
Description
- Home value ($/Sqft)$898/Sqft
- Time on Houseful
- Property typeResidential
- CommunityShopping Nearby
- Median school Score
- Year built2021
- Mortgage payment
Welcome to the Vantage, a beautiful property offering a 2-bedroom, 2-bathroom unit with an additional flex space. It features a modern design that incorporates natural West Coast elements and is conveniently located within walking distance of shops, restaurants, and Squamish’s stunning natural surroundings. Enjoy the sprawling 1001 sq ft space with the additional large balcony to take in the views of the Chief. Each unit provides access to an open interior courtyard, which extends the living space outdoors and creates a communal area perfect for connecting with friends, family, neighbours and keeps the unit naturally cooler during summer months. The expansive windows allow for an abundance of natural light, complementing the tasteful contemporary interiors and well-planned layout.
Home overview
- Heat source Baseboard
- Sewer/ septic Public sewer, sanitary sewer, storm sewer
- Construction materials
- Foundation
- Roof
- # parking spaces 1
- Parking desc
- # full baths 2
- # total bathrooms 2.0
- # of above grade bedrooms
- Appliances Washer/dryer, dishwasher, refrigerator, stove, microwave
- Community Shopping nearby
- Area Bc
- View Yes
- Water source Community
- Zoning description Cd-4
- Lot dimensions 1001.0
- Lot size (acres) 0.02
- Basement information None
- Building size 1001.0
- Mls® # R3051369
- Property sub type Apartment
- Status Active
- Virtual tour
- Tax year 2025
- Living room 3.251m X 4.318m
Level: Main - Primary bedroom 2.642m X 2.794m
Level: Main - Kitchen 3.658m X 3.099m
Level: Main - Walk-in closet 1.499m X 1.6m
Level: Main - Bedroom 2.667m X 2.54m
Level: Main - Flex room 2.134m X 2.134m
Level: Main - Dining room 3.251m X 3.099m
Level: Main - Foyer 1.524m X 2.591m
Level: Main
- Listing type identifier Idx

$-2,397
/ Month

