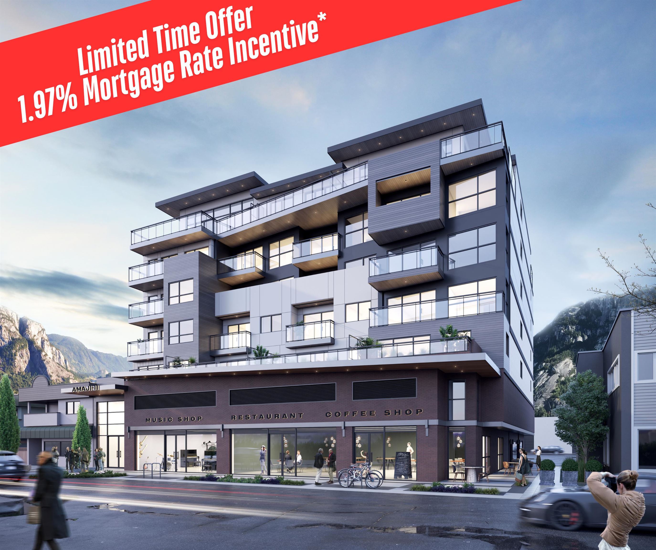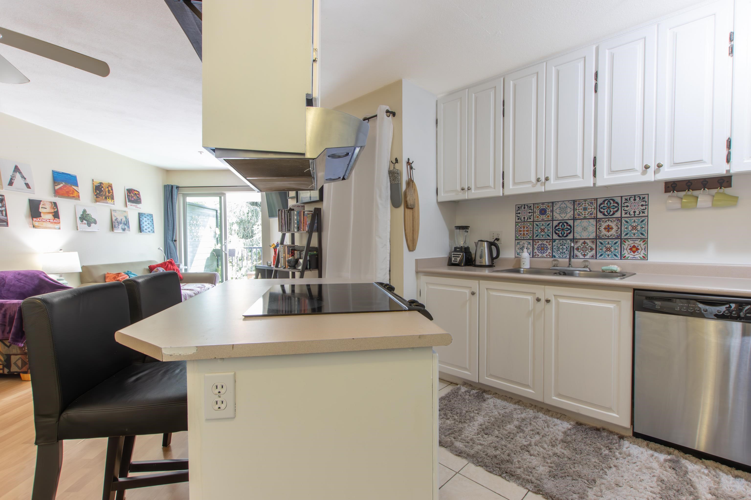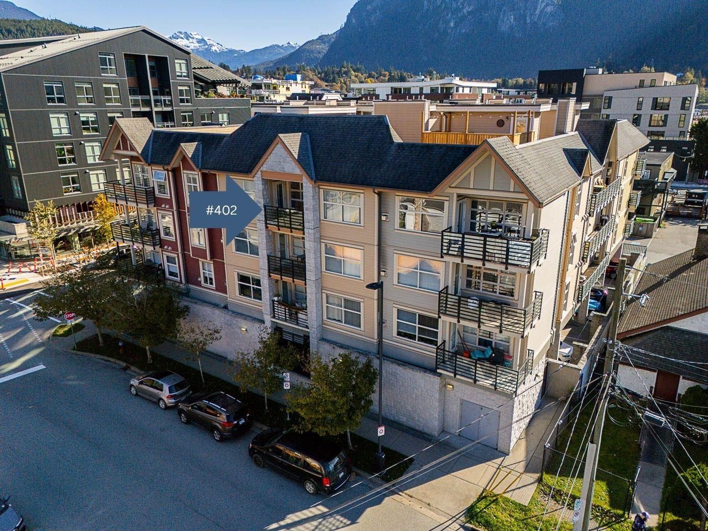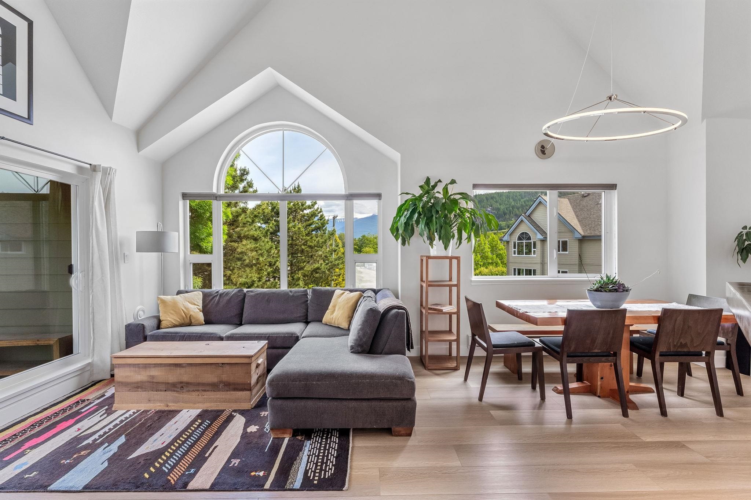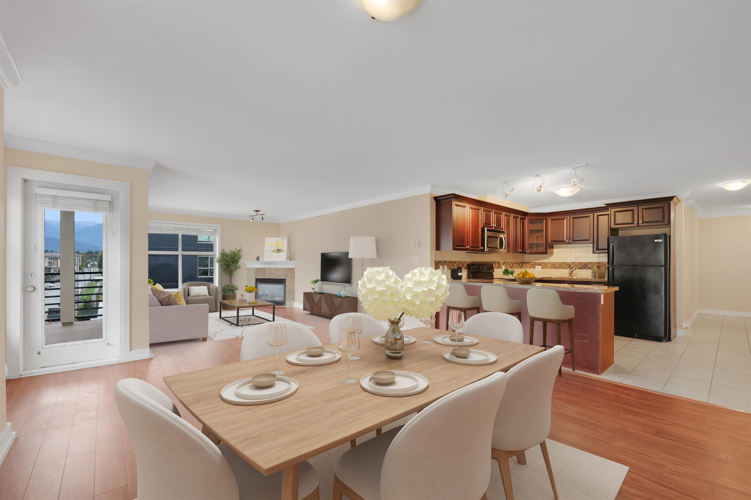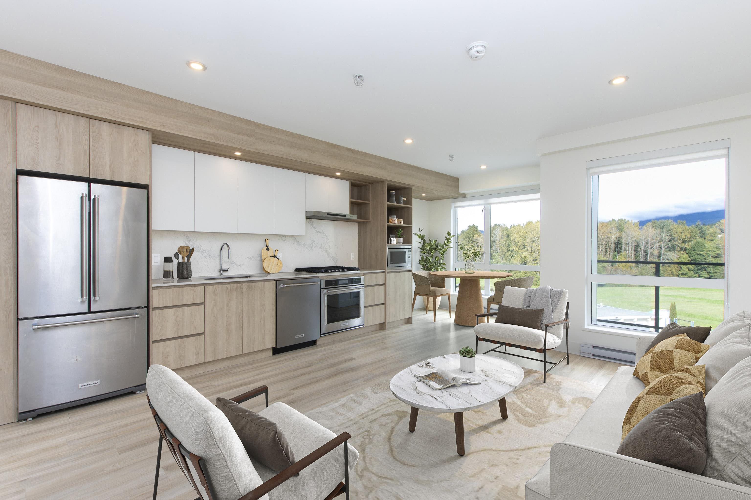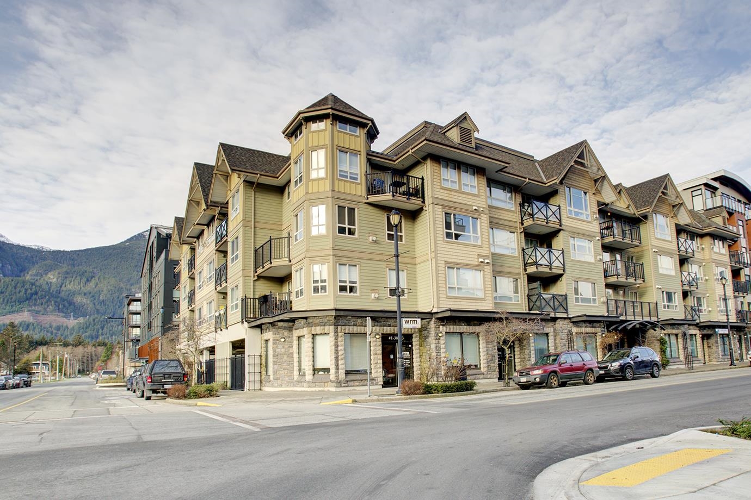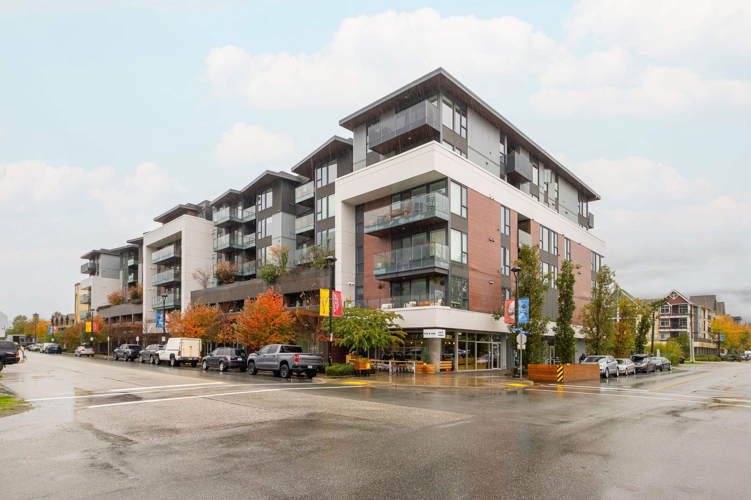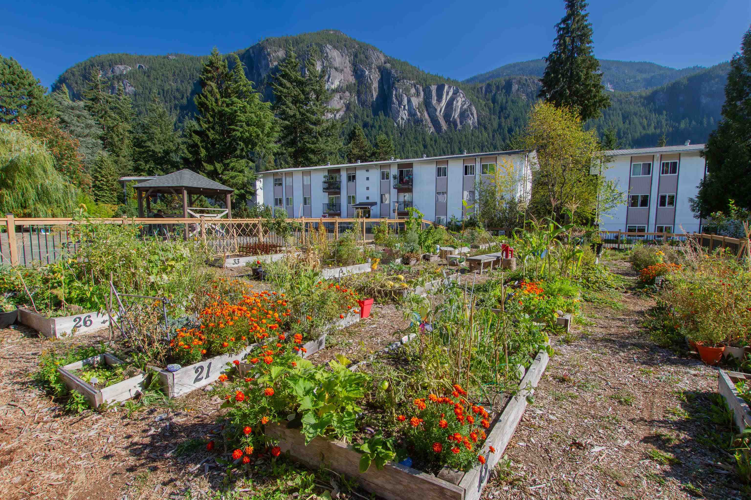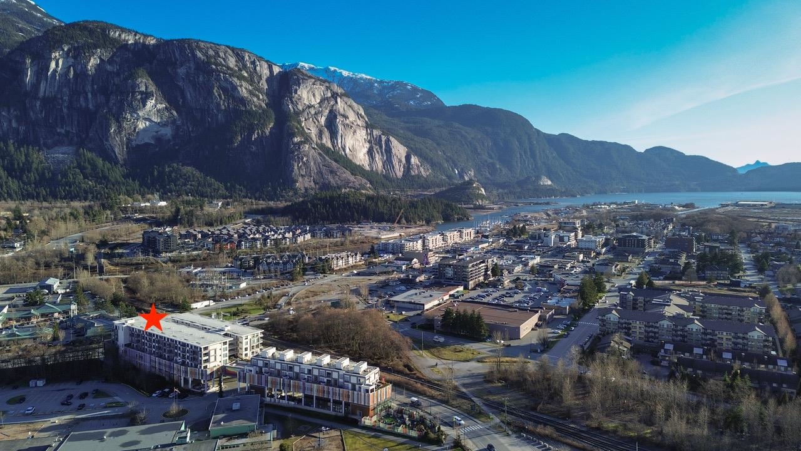Select your Favourite features
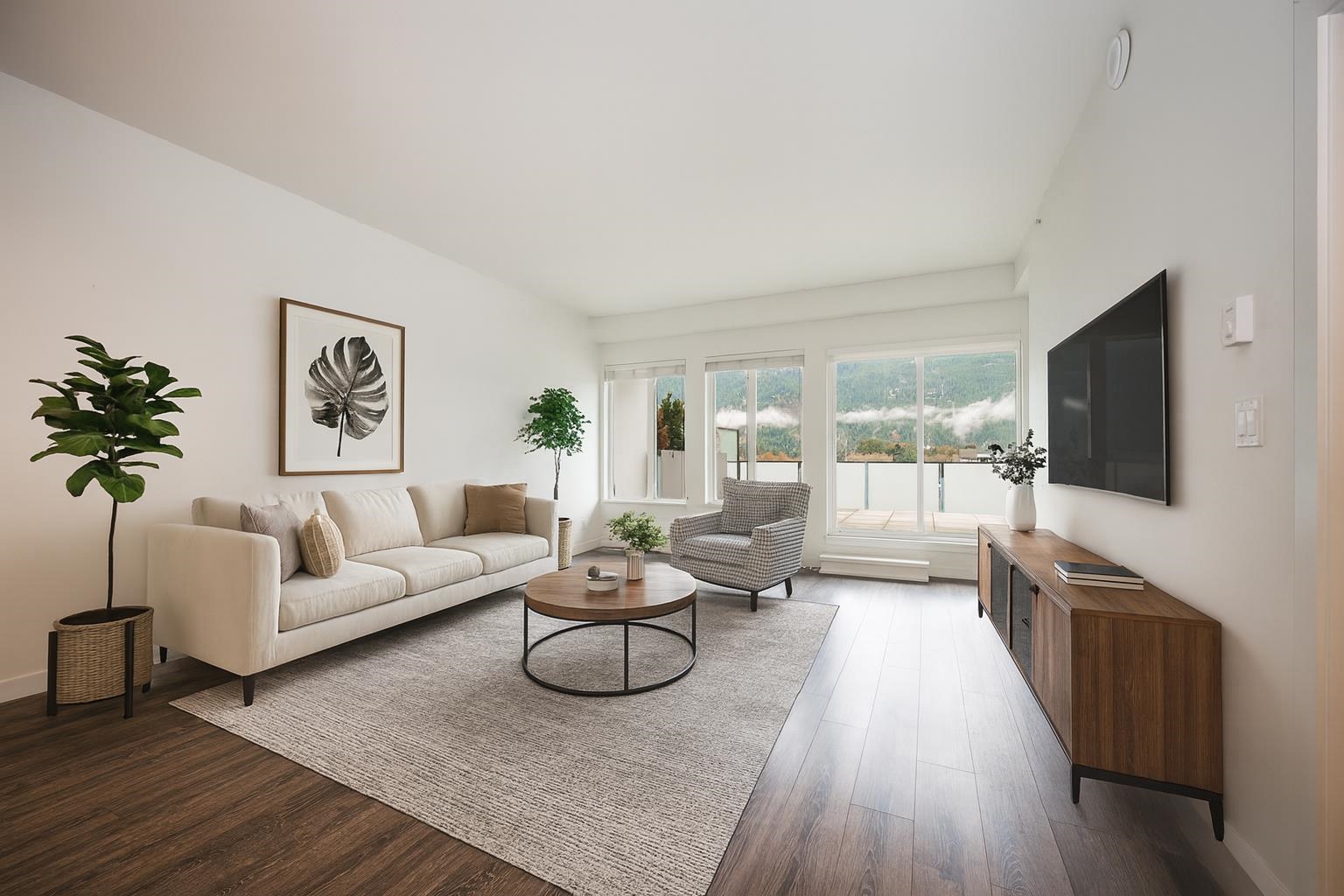
1365 Pemberton Avenue #603
For Sale
New 38 hours
$799,000
2 beds
2 baths
1,008 Sqft
1365 Pemberton Avenue #603
For Sale
New 38 hours
$799,000
2 beds
2 baths
1,008 Sqft
Highlights
Description
- Home value ($/Sqft)$793/Sqft
- Time on Houseful
- Property typeResidential
- StylePenthouse
- CommunityShopping Nearby
- Median school Score
- Year built2020
- Mortgage payment
Live above it all in this stunning PENTHOUSE home at Vantage. This 2 bed + den, 2 bath home offers unobstructed west-facing mountain views and a massive 525 sqft private terrace perfect for soaking in Squamish sunsets. Inside, enjoy over height 9’9” ceilings and a bright, modern layout. The chef-inspired kitchen features a large island, stainless steel appliances and ample storage. The spacious living area flows seamlessly to the outdoor space for ideal indoor-outdoor living. The primary bedroom fits a king, and the versatile den is perfect for a home office. Steps to downtown Squamish shops, trails, and world-class recreation. Includes in-suite storage, a locker, and 1 secured parking stall. OPEN HOUSE Saturday & Sunday October 25 + 26 from 2pm to 4pm
MLS®#R3060430 updated 1 day ago.
Houseful checked MLS® for data 1 day ago.
Home overview
Amenities / Utilities
- Heat source Electric
- Sewer/ septic Sanitary sewer, storm sewer
Exterior
- # total stories 6.0
- Construction materials
- Foundation
- Roof
- # parking spaces 1
- Parking desc
Interior
- # full baths 2
- # total bathrooms 2.0
- # of above grade bedrooms
- Appliances Washer/dryer, dishwasher, refrigerator, stove
Location
- Community Shopping nearby
- Area Bc
- Subdivision
- View Yes
- Water source Public
- Zoning description C-4
- Directions 3797a2859c3179a0b036cfa6aa7bafd6
Overview
- Basement information None
- Building size 1008.0
- Mls® # R3060430
- Property sub type Apartment
- Status Active
- Virtual tour
- Tax year 2024
Rooms Information
metric
- Dining room 2.286m X 4.623m
Level: Main - Bedroom 2.819m X 2.794m
Level: Main - Flex room 1.524m X 2.438m
Level: Main - Living room 3.683m X 4.623m
Level: Main - Kitchen 2.718m X 3.531m
Level: Main - Primary bedroom 2.87m X 2.819m
Level: Main - Foyer 1.041m X 1.88m
Level: Main
SOA_HOUSEKEEPING_ATTRS
- Listing type identifier Idx

Lock your rate with RBC pre-approval
Mortgage rate is for illustrative purposes only. Please check RBC.com/mortgages for the current mortgage rates
$-2,131
/ Month25 Years fixed, 20% down payment, % interest
$
$
$
%
$
%

Schedule a viewing
No obligation or purchase necessary, cancel at any time
Nearby Homes
Real estate & homes for sale nearby

