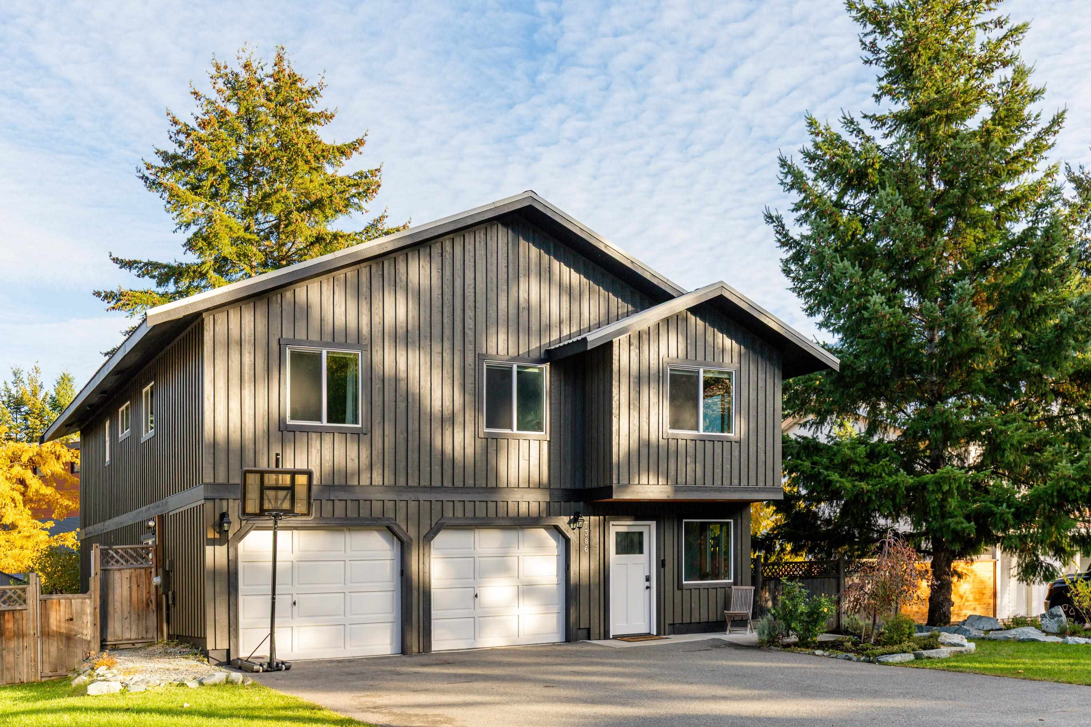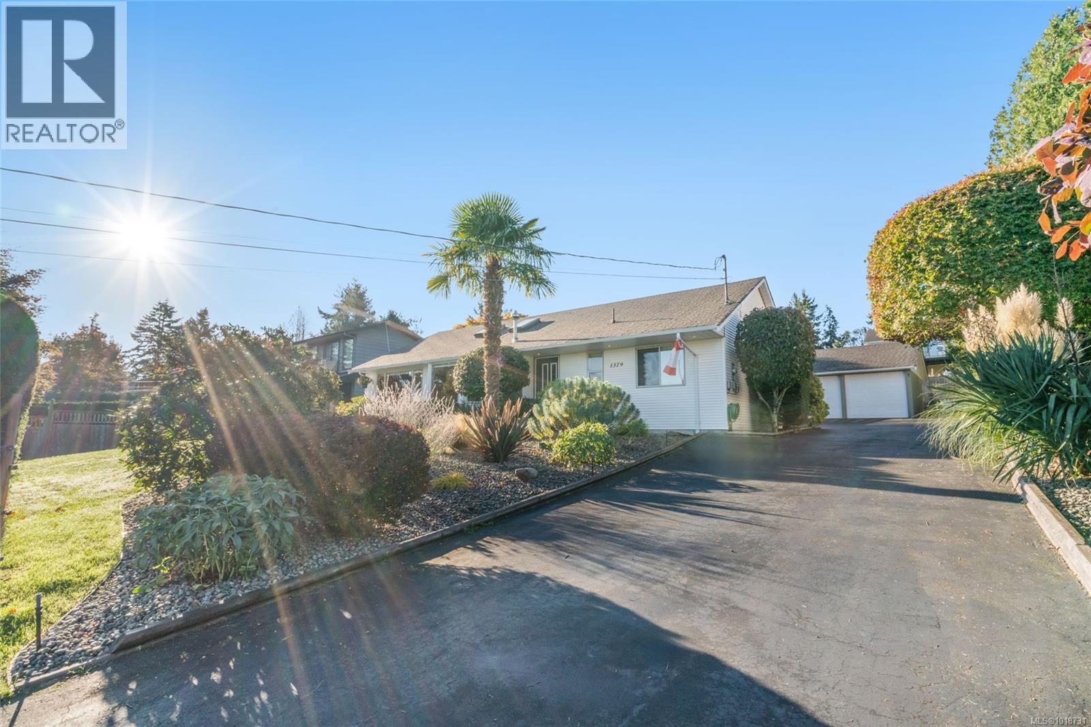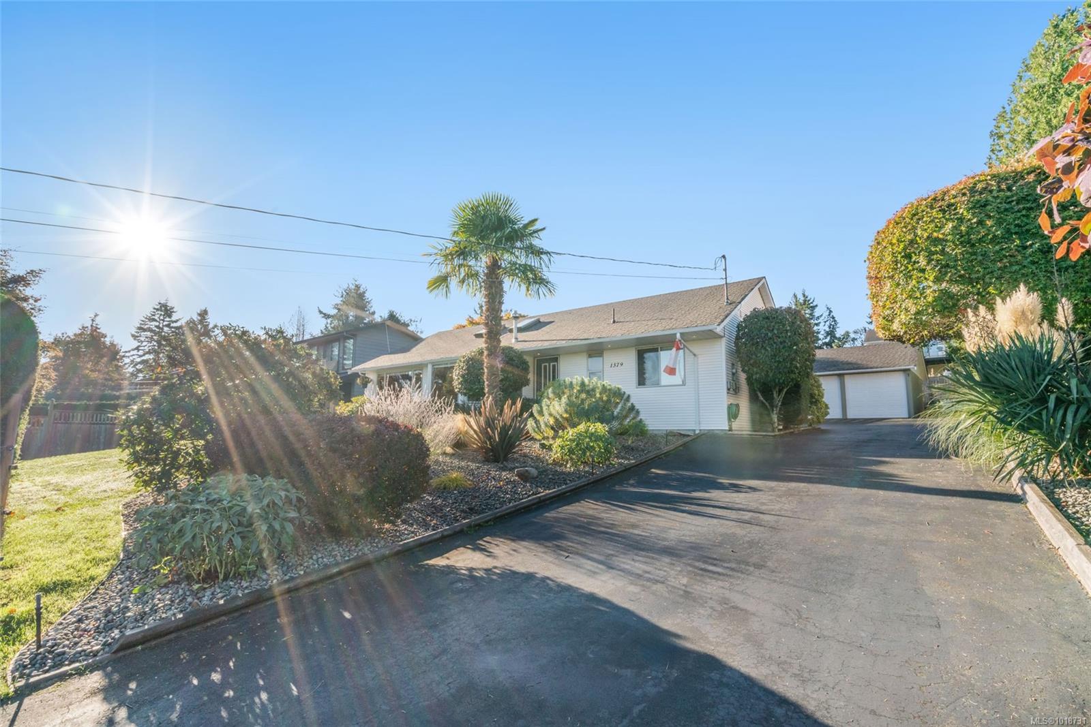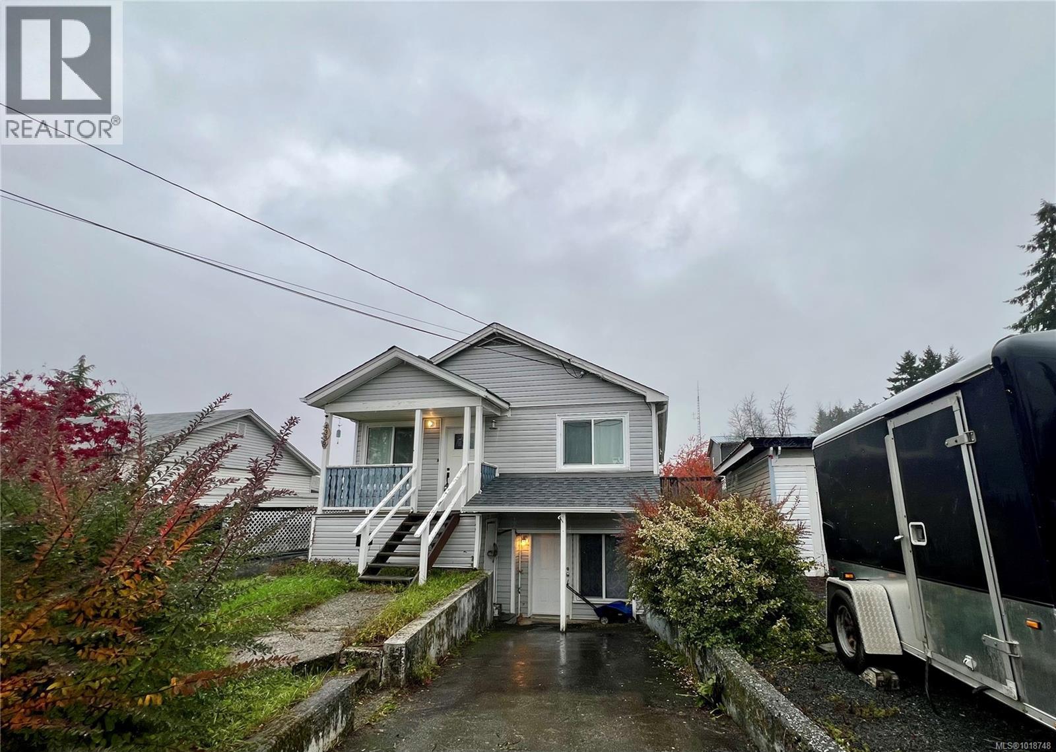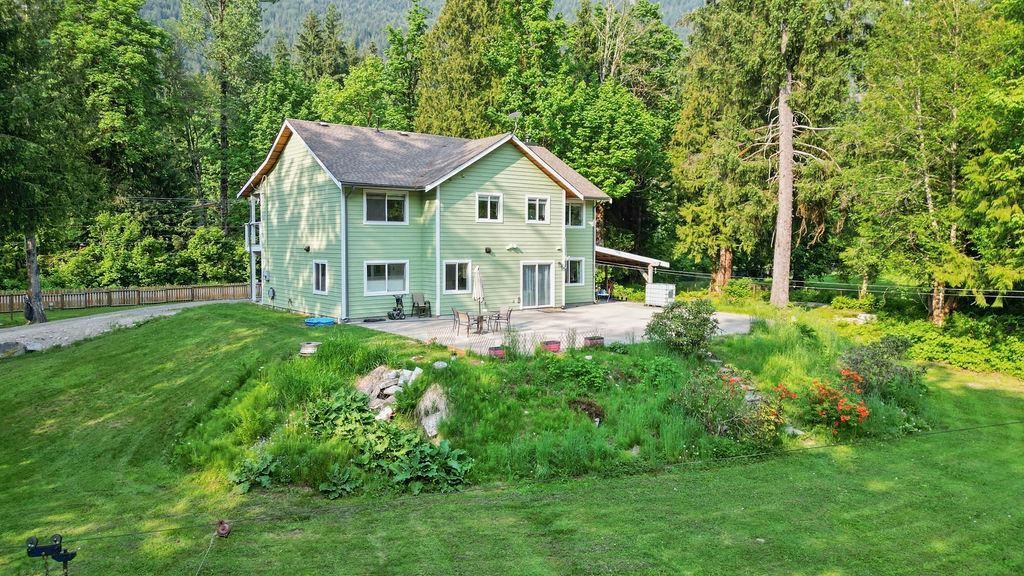
14605 Squamish Valley Road
14605 Squamish Valley Road
Highlights
Description
- Home value ($/Sqft)$699/Sqft
- Time on Houseful
- Property typeResidential
- Year built1999
- Mortgage payment
Stunning 4 Bedroom, 4 Bathroom Home on 7.2 Acres in Upper Squamish. Nestled in the serene Squamish Valley, this spacious 2700 sq ft home offers the perfect blend of modern updates, privacy, and breathtaking natural beauty. The main floor of the home hosts 3 Bed + 2 Bath, with open concept living/dining/kitchen. The propane gas fireplace adds warmth and ambiance to the living room, and deck off the main floor offers spectacular views of the mountains and surrounding forest. The Ground floor features a welcoming entrance, with a laundry/gym room + flex room. This home also includes a self-contained 1-bed, 1-bath suite - perfect for guests, in-laws or potential rental income. The property itself is fully fenced + gated (remote) and has storage, carport, workshop + more.
Home overview
- Heat source Forced air, propane, wood
- Sewer/ septic Septic tank
- Construction materials
- Foundation
- Roof
- Fencing Fenced
- Parking desc
- # full baths 4
- # total bathrooms 4.0
- # of above grade bedrooms
- Appliances Washer/dryer, dishwasher, refrigerator, stove
- Area Bc
- View Yes
- Water source Well drilled
- Zoning description Agr1
- Lot dimensions 313632.0
- Lot size (acres) 7.2
- Basement information None
- Building size 2716.0
- Mls® # R3022778
- Property sub type Single family residence
- Status Active
- Tax year 2024
- Gym 4.115m X 4.547m
- Flex room 4.547m X 6.198m
- Living room 2.388m X 3.734m
- Bedroom 3.023m X 3.073m
- Kitchen 2.489m X 4.267m
- Dining room 2.388m X 2.819m
- Kitchen 4.369m X 5.436m
Level: Main - Living room 4.166m X 5.918m
Level: Main - Dining room 2.718m X 3.658m
Level: Main - Primary bedroom 3.327m X 3.835m
Level: Main - Bedroom 3.073m X 3.785m
Level: Main - Bedroom 3.073m X 3.531m
Level: Main
- Listing type identifier Idx

$-5,064
/ Month


